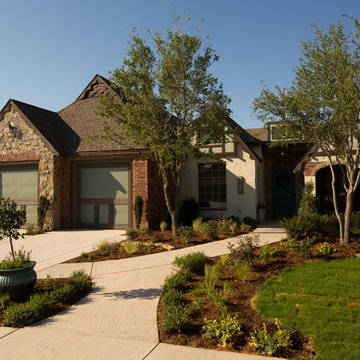Idées déco de façades de maisons éclectiques de taille moyenne
Trier par :
Budget
Trier par:Populaires du jour
141 - 160 sur 1 166 photos
1 sur 3
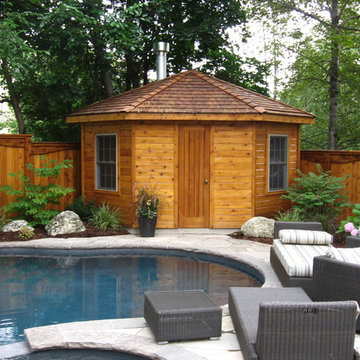
5 Sided Pool Cabana
Built By : Forest Fence & Deck Co Ltd.
Cette photo montre une façade de maison éclectique de taille moyenne.
Cette photo montre une façade de maison éclectique de taille moyenne.
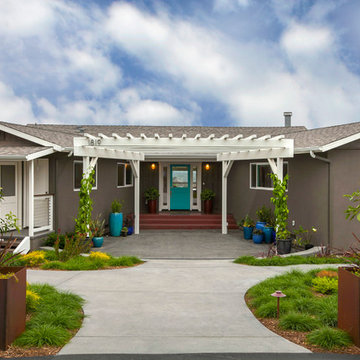
Exterior entry featuring the original entry stair and new pergola. The angled wings of the house create an an interesting forced perspective. Photo: Preview First
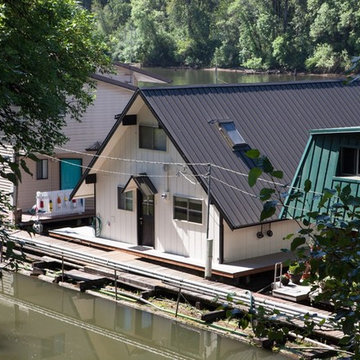
Photo by: Shawn St. Peter Photography - What designer could pass on the opportunity to buy a floating home like the one featured in the movie Sleepless in Seattle? Well, not this one! When I purchased this floating home from my aunt and uncle, I didn’t know about floats and stringers and other issues specific to floating homes. Nor had I really thought about the hassle of an out of state remodel. Believing that I was up for the challenge, I grabbed my water wings, sketchpad, and measuring tape and jumped right in!
If you’ve ever thought of buying a floating home, I’ve already tripped over some of the hurdles you will face. So hop on board - hopefully you will enjoy the ride.
I have shared my story of this floating home remodel and accidental flip in my eBook "Sleepless in Portland." Just subscribe to our monthly design newsletter and you will be sent a link to view all the photos and stories in my eBook.
http://www.designvisionstudio.com/contact.html
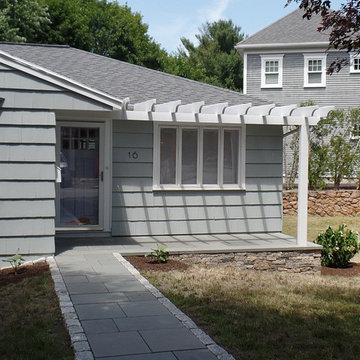
Previously the walk was a treacherous hill and valley of old flagstone. The new bluestone walk is level with the porch and the curb and is bordered by granite cobbles. The foundation got a new ledger stone face and the nascent landscaping is starting to take hold.
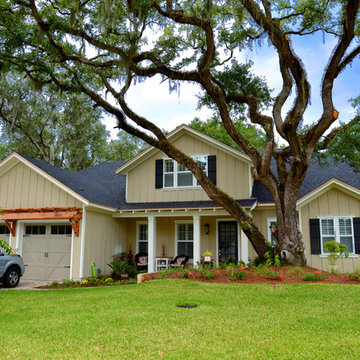
Exemple d'une façade de maison beige éclectique en panneau de béton fibré à un étage et de taille moyenne avec un toit à deux pans.
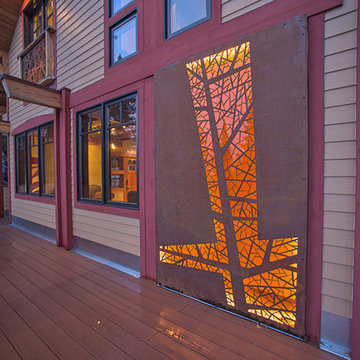
This close up shot shows the detail in this corten lightbox. The customer had intially wanted to use this space for tile artwork, but opted to go with this installation instead. The panel is made out of corten steel in Revamp's Abstract Leaf pattern and uses rope lighting and amber plexiglass to create a lightbox.
Photo credit: Hamilton Photography
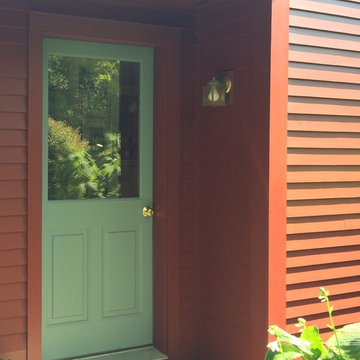
Beau Moulton
Aménagement d'une façade de maison rouge éclectique en bois de taille moyenne et à un étage.
Aménagement d'une façade de maison rouge éclectique en bois de taille moyenne et à un étage.
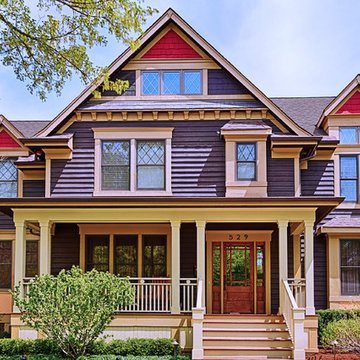
Aménagement d'une façade de maison éclectique en bois de taille moyenne et à un étage.
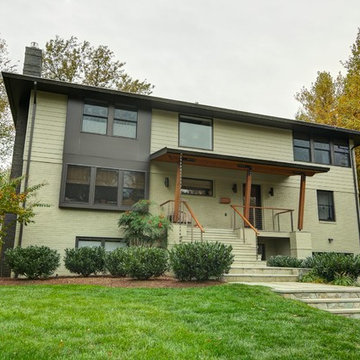
Inspiration pour une façade de maison verte bohème en brique de taille moyenne et à niveaux décalés avec un toit à deux pans.
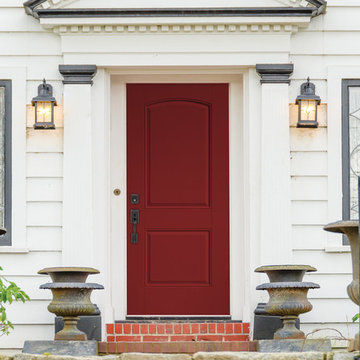
Visit Our Showroom
8000 Locust Mill St.
Ellicott City, MD 21043
Masonite Belleville Exterior Door - 2 panels, 6'8\", 80, Beauty, Belleville, BLS, bty, Camber-top, Crop, EXT, Exterior, Fiberglass, Roman, Rustic, Smooth, Traditional, opaque
Elevations Design Solutions by Myers is the go-to inspirational, high-end showroom for the best in cabinetry, flooring, window and door design. Visit our showroom with your architect, contractor or designer to explore the brands and products that best reflects your personal style. We can assist in product selection, in-home measurements, estimating and design, as well as providing referrals to professional remodelers and designers.
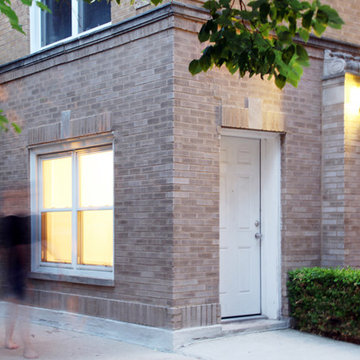
The condo is located in the lively Logan Square neighborhood of Chicago, in an early 1900's brick apartment building. With a private entrance connected to a lush courtyard and large windows overlooking a tree-lined street, this tiny home feels anything but.
Photography by Lark Architecture
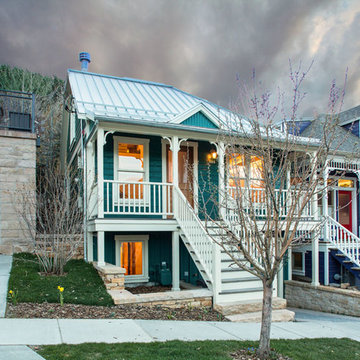
Réalisation d'une façade de maison bleue bohème de taille moyenne et à un étage avec un revêtement mixte, un toit plat et un toit en métal.
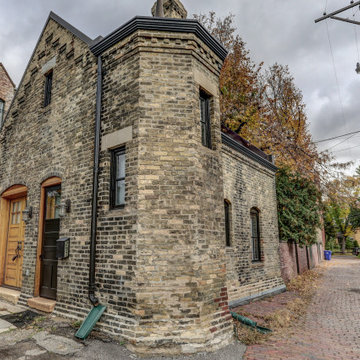
Idées déco pour une façade de maison marron éclectique en brique de taille moyenne et à niveaux décalés.
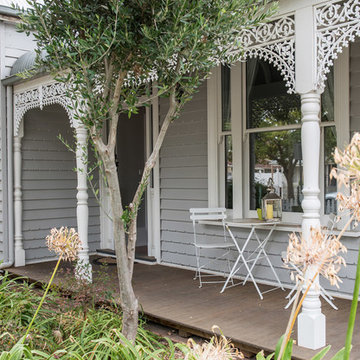
Van Der Post Photography
Cette photo montre une façade de maison grise éclectique en bois de taille moyenne et de plain-pied avec un toit à quatre pans et un toit en métal.
Cette photo montre une façade de maison grise éclectique en bois de taille moyenne et de plain-pied avec un toit à quatre pans et un toit en métal.
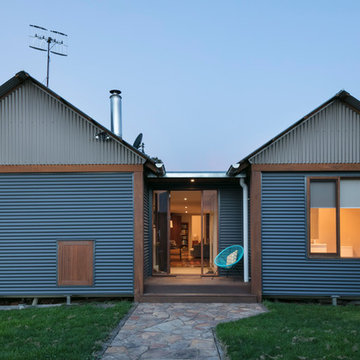
Aménagement d'une façade de maison métallique éclectique de taille moyenne et de plain-pied avec un toit à deux pans et un toit en métal.
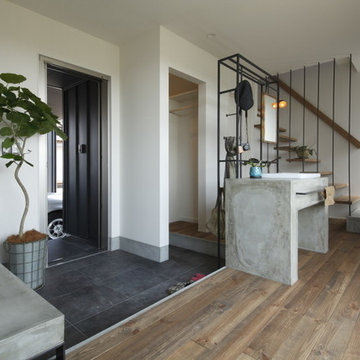
Réalisation d'une façade de maison métallique et noire bohème de taille moyenne et à un étage avec un toit plat et un toit en métal.
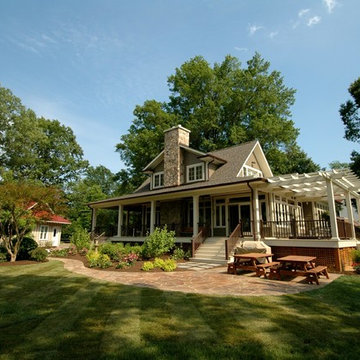
Nugent Design Build, LLC
Cette image montre une façade de maison marron bohème en panneau de béton fibré de taille moyenne et à un étage.
Cette image montre une façade de maison marron bohème en panneau de béton fibré de taille moyenne et à un étage.
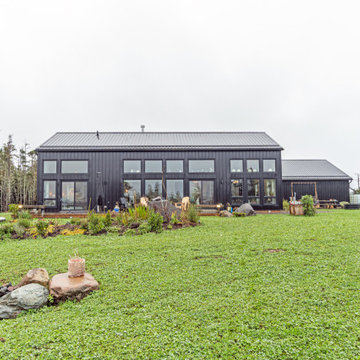
Inspiration pour une façade de maison métallique et noire bohème en planches et couvre-joints de taille moyenne avec un toit noir.
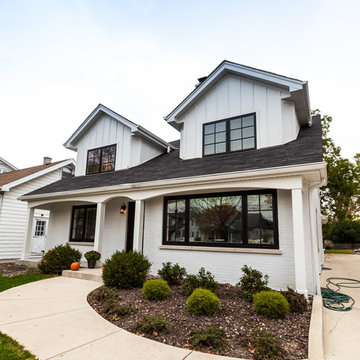
This cute, little ranch was transformed into a beautiful bungalow. Formal family room welcomes you from the front door, which leads into the expansive, open kitchen with seating, and the formal dining and family room off to the back. Four bedrooms top off the second floor with vaulted ceilings in the master. Traditional collides with farmhouse and sleek lines in this whole home remodel.
Elizabeth Steiner Photography
Idées déco de façades de maisons éclectiques de taille moyenne
8
