Idées déco de façades de maisons en bardage à clin à un étage
Trier par :
Budget
Trier par:Populaires du jour
41 - 60 sur 4 090 photos
1 sur 3

This new home was sited to take full advantage of overlooking the floodplain of the Ottawa River where family ball games take place. The heart of this home is the kitchen — with adjoining dining and family room to easily accommodate family gatherings. With first-floor primary bedroom and a study with three bedrooms on the second floor with a large grandchild dream bunkroom. The lower level with home office and a large wet bar, a fireplace with a TV for everyone’s favorite team on Saturday with wine tasting and storage.
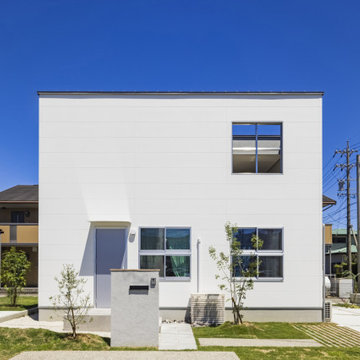
真っ白なキューブ型の住まい。白とグレーというシンプルな配色は、爽やかで洗練された印象を持たせます。空を見上げると十字窓が印象的なアクセントに。
Aménagement d'une façade de maison blanche classique en bardage à clin à un étage avec un revêtement mixte, un toit plat, un toit en métal et un toit gris.
Aménagement d'une façade de maison blanche classique en bardage à clin à un étage avec un revêtement mixte, un toit plat, un toit en métal et un toit gris.
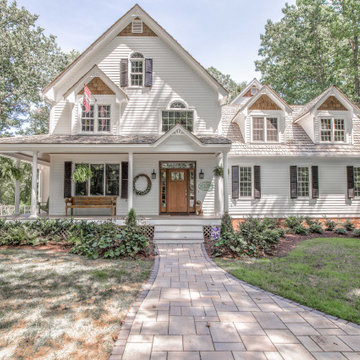
This charming two-story home located in Glen Allen VA really stands out with its wood accents. We painted the siding in Sherwin William Extra White - very traditional and will never go out of style. In particular, the white siding really accentuates the wood door. The shutters are Sherwin Williams Tricorn Black for additional contrast.

Cette photo montre une façade de maison blanche moderne en bardage à clin de taille moyenne et à un étage avec un revêtement mixte, un toit plat, un toit en shingle et un toit gris.

Custom Craftsman Homes With more contemporary design style, Featuring interior and exterior design elements that show the traditionally Craftsman design with wood accents and stone. The entryway leads into 4,000 square foot home with an spacious open floor plan.

Aménagement d'une grande façade de maison grise campagne en bardage à clin à un étage avec un revêtement mixte, un toit à deux pans, un toit gris et un toit mixte.
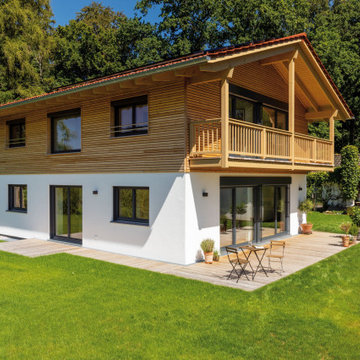
Ein Bauplatz am Ortsrand mit wunderschönem alten Baumbestand. Einen besseren Standort für das Konzept des Regnauer Musterhauses Liesl kann es nicht geben. Hier ist die Baufamilie „dahoam“. In ihrem modernen Landhaus – basierend auf Traditionellem.
Die Grundfläche ist etwas kompakter geschnitten, die Raumaufteilung auch auf leicht kleinerer Fläche immer noch sehr großzügig.
Die Variabilität des ursprünglichen Grundrisses wurde genutzt für die Umsetzung eigener Ideen, die ganz den persönlichen Bedürfnissen Rechnung tragen.
Auch die äußere Gestalt des Hauses zeigt eine eigene Handschrift. Zu sehen an der Auslegung des Balkons, der eleganten Holzverschalung im Obergeschoss und weiteren Details, die erkennbar sachlicher gehalten sind – gelungen, stimmig, individuell.

galina coeda
Inspiration pour une grande façade de maison multicolore design en bois et bardage à clin à un étage avec un toit plat, un toit en métal et un toit noir.
Inspiration pour une grande façade de maison multicolore design en bois et bardage à clin à un étage avec un toit plat, un toit en métal et un toit noir.

New Craftsman style home, approx 3200sf on 60' wide lot. Views from the street, highlighting front porch, large overhangs, Craftsman detailing. Photos by Robert McKendrick Photography.

A spectacular exterior will stand out and reflect the general style of the house. Beautiful house exterior design can be complemented with attractive architectural features.
Unique details can include beautiful landscaping ideas, gorgeous exterior color combinations, outdoor lighting, charming fences, and a spacious porch. These all enhance the beauty of your home’s exterior design and improve its curb appeal.
Whether your home is traditional, modern, or contemporary, exterior design plays a critical role. It allows homeowners to make a great first impression but also add value to their homes.

Pool built adjacent to the house to maximize yard space but also to create a nice water feature viewable through two picture windows.
Réalisation d'une façade de maison blanche tradition en panneau de béton fibré et bardage à clin de taille moyenne et à un étage avec un toit à deux pans, un toit en métal et un toit noir.
Réalisation d'une façade de maison blanche tradition en panneau de béton fibré et bardage à clin de taille moyenne et à un étage avec un toit à deux pans, un toit en métal et un toit noir.

Aménagement d'une façade de maison multicolore moderne en bois et bardage à clin de taille moyenne et à un étage.

Inspiration pour une façade de maison mitoyenne grise design en panneau de béton fibré et bardage à clin de taille moyenne et à un étage avec un toit en shingle et un toit gris.

Contemporary Exterior
Idée de décoration pour une façade de maison multicolore design en bardage à clin à un étage avec un revêtement mixte, un toit en shingle et un toit gris.
Idée de décoration pour une façade de maison multicolore design en bardage à clin à un étage avec un revêtement mixte, un toit en shingle et un toit gris.
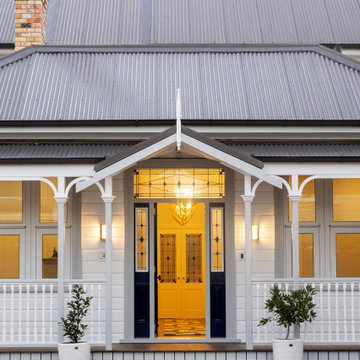
This classic New Zealand Devonport villa has been lovingly restored to it's grand state. With a wrap around deck leading too large decks on both sides this house now provides a great experience of indoor/outdoor flow.
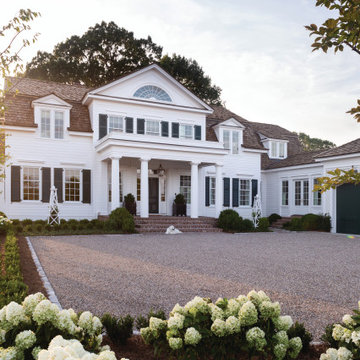
The 2021 Southern Living Idea House is inspiring on multiple levels. Dubbed the “forever home,” the concept was to design for all stages of life, with thoughtful spaces that meet the ever-evolving needs of families today.
Marvin products were chosen for this project to maximize the use of natural light, allow airflow from outdoors to indoors, and provide expansive views that overlook the Ohio River.

庇の付いたウッドデッキテラスは、内部と外部をつなぐ場所です。奥に見えるのが母屋で、双方の勝手口が近くにあり、スープの冷めない関係を作っています。
Cette image montre une petite façade de maison rouge traditionnelle en bois et bardage à clin à un étage avec un toit à deux pans, un toit en métal et un toit noir.
Cette image montre une petite façade de maison rouge traditionnelle en bois et bardage à clin à un étage avec un toit à deux pans, un toit en métal et un toit noir.

The stunning custom home features an interesting roof line and separate carriage house for additional living and vehicle storage.
Exemple d'une très grande façade de maison marron chic en brique et bardage à clin à un étage avec un toit à deux pans, un toit en shingle et un toit marron.
Exemple d'une très grande façade de maison marron chic en brique et bardage à clin à un étage avec un toit à deux pans, un toit en shingle et un toit marron.

Five Star Contractors, Inc., Malvern, Pennsylvania, 2021 Regional CotY Award Winner Residential Exterior Over $200,000
Idées déco pour une grande façade de maison beige classique en panneau de béton fibré et bardage à clin à un étage avec un toit à croupette, un toit en shingle et un toit marron.
Idées déco pour une grande façade de maison beige classique en panneau de béton fibré et bardage à clin à un étage avec un toit à croupette, un toit en shingle et un toit marron.
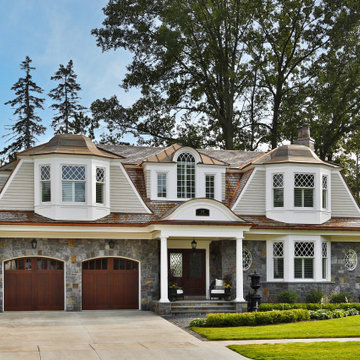
New Build Home. Natural Stone Exterior with a two car garage and a private outdoor entertaining space.
Idée de décoration pour une grande façade de maison grise tradition en pierre et bardage à clin à un étage avec un toit en métal.
Idée de décoration pour une grande façade de maison grise tradition en pierre et bardage à clin à un étage avec un toit en métal.
Idées déco de façades de maisons en bardage à clin à un étage
3