Idées déco de façades de maisons en bardage à clin avec différents matériaux de revêtement
Trier par :
Budget
Trier par:Populaires du jour
61 - 80 sur 7 576 photos
1 sur 3

H2D Architecture + Design worked with the homeowners to design a second story addition on their existing home in the Wallingford neighborhood of Seattle. The second story is designed with three bedrooms, storage space, new stair, and roof deck overlooking to views of the lake beyond.
Design by: H2D Architecture + Design
www.h2darchitects.com
#seattlearchitect
#h2darchitects
#secondstoryseattle
Photos by: Porchlight Imaging
Built by: Crescent Builds
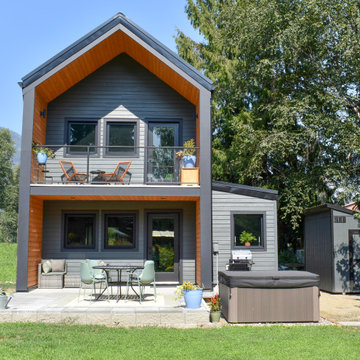
Aménagement d'une petite façade de maison grise moderne en bardage à clin avec un revêtement en vinyle et un toit à deux pans.
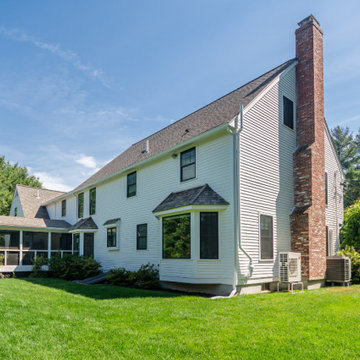
Over the last 3 years, this beautiful, center entrance colonial located in Norfolk, MA underwent a remarkable exterior remodel where we replaced the windows, and did exterior painting, carpentry, and an exterior door. An option many homeowners don’t consider is breaking up their project over time!
This project was staged in 5 portions where we addressed the following:
In 2019, we started by replacing 24 windows using Marvin Essential windows. They chose the popular, Ebony-colored exterior color frames and white exterior.
Later in 2019, they decided to replace additional windows.
In 2020, we replaced the remaining 13 windows with matching Marvin Essential windows and an entry door replacement and they chose a beautiful Provia Fiberglass French Door.
In 2020, the entire home is painted white with Sherwin Williams Resilience.
Built in 1988, this beautiful home in Norfolk, MA had older wooden clapboards and the homeowners were tired of the worn-out siding and wanted to give their home a facelift. With a modern farmhouse-like appeal, they chose a beautiful paint white colorway from Sherwin Williams and the black Ebony-colored windows from Marvin’s Essential line of black fiberglass windows.
For the homeowners, they were ready for a complete home makeover and they began carefully vetting who could make their house aspirations come to reality. Though humble in nature, these homeowners were going for the gold standard in remodeling their home and chose the best of the best products and the best company to do it.

The Sunalta New Home Build features 2,103 sq ft with 3 bedrooms, 2.5 bathroom and a two-car garage.
Idée de décoration pour une façade de maison grise minimaliste en bardage à clin de taille moyenne et à un étage avec un revêtement en vinyle, un toit papillon, un toit en shingle et un toit noir.
Idée de décoration pour une façade de maison grise minimaliste en bardage à clin de taille moyenne et à un étage avec un revêtement en vinyle, un toit papillon, un toit en shingle et un toit noir.
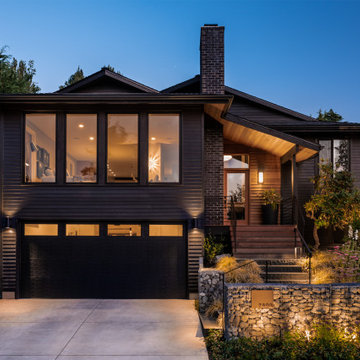
Photo by Andrew Giammarco.
Réalisation d'une façade de maison grise en bois et bardage à clin de taille moyenne et à un étage avec un toit à deux pans et un toit en shingle.
Réalisation d'une façade de maison grise en bois et bardage à clin de taille moyenne et à un étage avec un toit à deux pans et un toit en shingle.
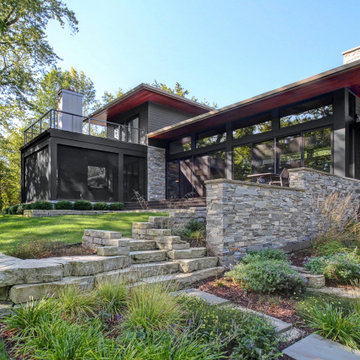
Exemple d'une grande façade de maison grise moderne en pierre et bardage à clin à deux étages et plus.

Newly built in 2021; this sanctuary in the woods was designed and built to appear as though it had existed for years.
Architecture: Noble Johnson Architects
Builder: Crane Builders
Photography: Garett + Carrie Buell of Studiobuell/ studiobuell.com
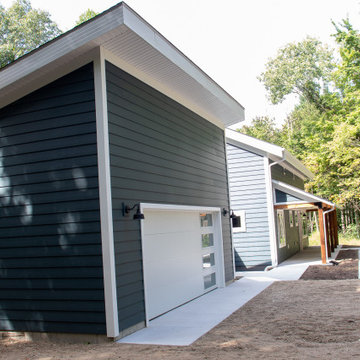
Exemple d'une façade de maison bleue moderne en bardage à clin de taille moyenne et à niveaux décalés avec un revêtement en vinyle, un toit en appentis, un toit en shingle et un toit noir.
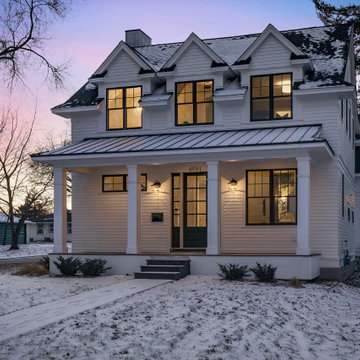
Inspiration pour une grande façade de maison blanche minimaliste en bardage à clin à un étage avec un revêtement en vinyle, un toit à deux pans, un toit en shingle et un toit gris.

This project is an addition to a Greek Revival Farmhouse located in a historic district. The project provided a bedroom suite and included the razing and reconstruction of an existing two car garage below. We also provided a connection from the new garage addition to the existing family room. The addition was designed to feel as though it were always a part of this family home.
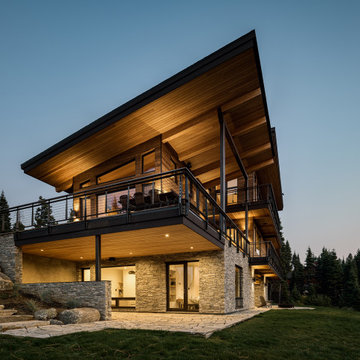
The W7 series of windows and doors were selected in this project both for the high performance of the products, the beauty of natural wood interiors, and the durability of aluminum-clad exteriors. The stunning clear-stained pine windows make use of concealed hinges, which not only deliver a clean aesthetic but provide continuous gaskets around the sash helping to create a better seal against the weather outside. The robust hardware is paired with stainless steel premium handles to ensure smooth operation and timeless style for years to come.
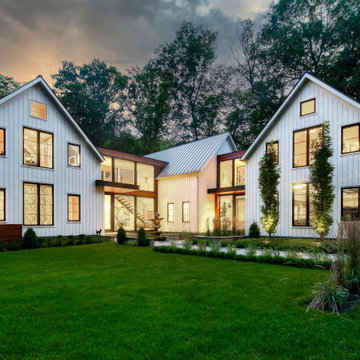
Brand new construction in Westport Connecticut. Transitional design. Classic design with a modern influences. Built with sustainable materials and top quality, energy efficient building supplies. HSL worked with renowned architect Peter Cadoux as general contractor on this new home construction project and met the customer's desire on time and on budget.

Exemple d'une grande façade de maison beige chic en bois et bardage à clin à un étage avec un toit à deux pans.
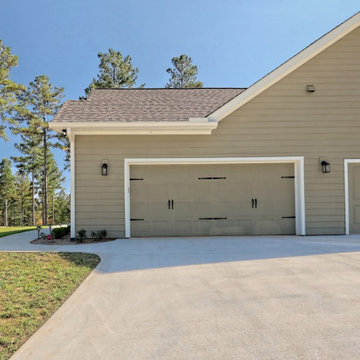
This mountain craftsman home blends clean lines with rustic touches for an on-trend design.
Inspiration pour une façade de maison beige craftsman en panneau de béton fibré et bardage à clin de taille moyenne et de plain-pied avec un toit à deux pans, un toit en shingle et un toit marron.
Inspiration pour une façade de maison beige craftsman en panneau de béton fibré et bardage à clin de taille moyenne et de plain-pied avec un toit à deux pans, un toit en shingle et un toit marron.
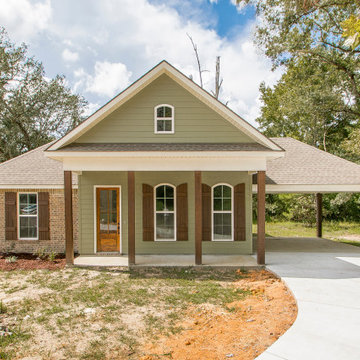
Cette photo montre une façade de maison verte nature en bardage à clin de taille moyenne et de plain-pied avec un revêtement mixte, un toit à quatre pans, un toit en shingle et un toit marron.

Here is an architecturally built house from the early 1970's which was brought into the new century during this complete home remodel by adding a garage space, new windows triple pane tilt and turn windows, cedar double front doors, clear cedar siding with clear cedar natural siding accents, clear cedar garage doors, galvanized over sized gutters with chain style downspouts, standing seam metal roof, re-purposed arbor/pergola, professionally landscaped yard, and stained concrete driveway, walkways, and steps.
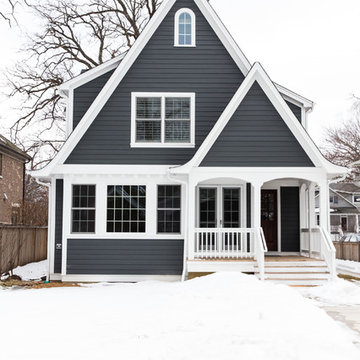
Katie Basil Photography
Idées déco pour une grande façade de maison bleue classique en panneau de béton fibré et bardage à clin à un étage avec un toit à deux pans, un toit en shingle et un toit noir.
Idées déco pour une grande façade de maison bleue classique en panneau de béton fibré et bardage à clin à un étage avec un toit à deux pans, un toit en shingle et un toit noir.
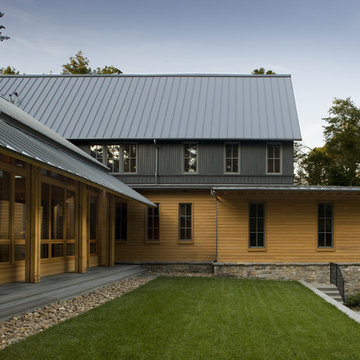
Won 2013 AIANC Design Award
Cette image montre une façade de maison marron traditionnelle en bois et bardage à clin à un étage avec un toit en métal.
Cette image montre une façade de maison marron traditionnelle en bois et bardage à clin à un étage avec un toit en métal.

Inspiration pour une petite façade de maison bleue craftsman en panneau de béton fibré et bardage à clin de plain-pied avec un toit à deux pans, un toit en shingle et un toit gris.

Réalisation d'une grande façade de maison marron design en bois et bardage à clin à deux étages et plus avec un toit plat et un toit mixte.
Idées déco de façades de maisons en bardage à clin avec différents matériaux de revêtement
4