Idées déco de façades de maisons en bardage à clin avec un toit à croupette
Trier par:Populaires du jour
21 - 40 sur 69 photos
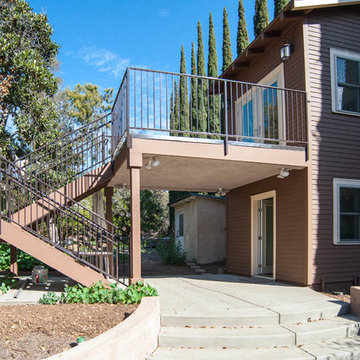
This Poway home was built with a water tower and the owners decided they wanted a living space, so Classic Home Improvements renovated this historical building into a living quarters with a deck and a downstairs bathroom. Photos by John Gerson. www.choosechi.com
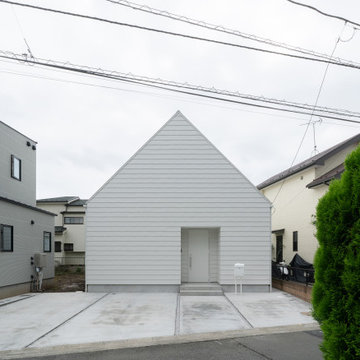
Inspiration pour une façade de maison métallique et blanche en bardage à clin de taille moyenne avec un toit à croupette, un toit en métal et un toit blanc.
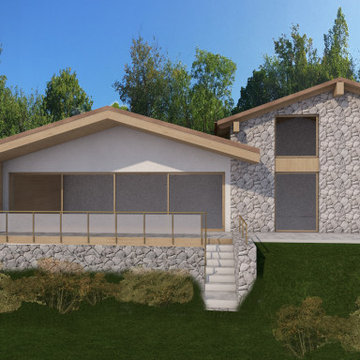
Exemple d'une grande façade de maison multicolore tendance en bardage à clin à un étage avec un revêtement mixte, un toit à croupette et un toit végétal.
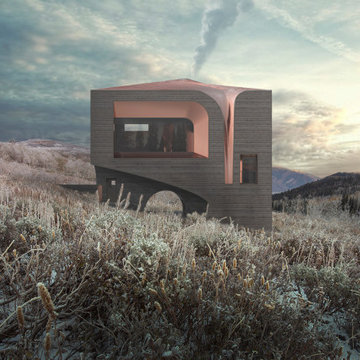
Cette photo montre une façade de maison marron tendance en bois et bardage à clin de taille moyenne et à deux étages et plus avec un toit à croupette et un toit en métal.
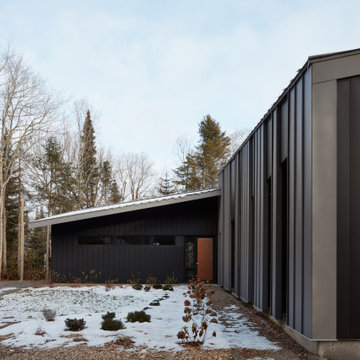
View of the front facade with contrasting copper color door and oversized roof overhang to protect from rain and snow.
Inspiration pour une grande façade de maison métallique et grise design en bardage à clin à un étage avec un toit à croupette, un toit en métal et un toit gris.
Inspiration pour une grande façade de maison métallique et grise design en bardage à clin à un étage avec un toit à croupette, un toit en métal et un toit gris.
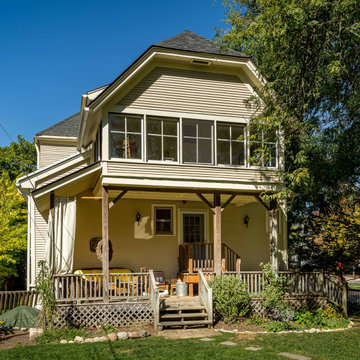
Cette image montre une grande façade de maison beige victorienne en bois et bardage à clin à deux étages et plus avec un toit à croupette, un toit en shingle et un toit noir.
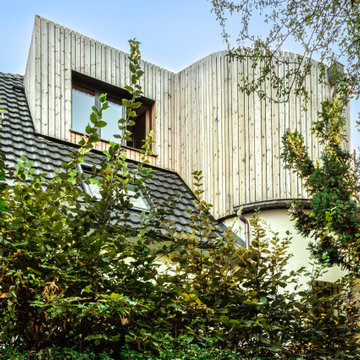
Beim Umbau des Daches und beim Einbau der Gauben wurde ein Treppenhausturm eingesetzt, der das vorhandene Treppenhaus verlängert, um in die neu entstanden Räume zu gelangen.
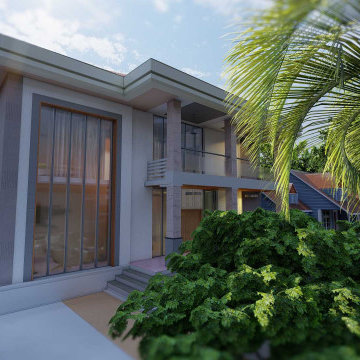
a 2-story luxury villa in the capital city of Addis Ababa
Réalisation d'une façade de maison grise design en bardage à clin de taille moyenne et à un étage avec un toit à croupette, un toit en métal et un toit bleu.
Réalisation d'une façade de maison grise design en bardage à clin de taille moyenne et à un étage avec un toit à croupette, un toit en métal et un toit bleu.
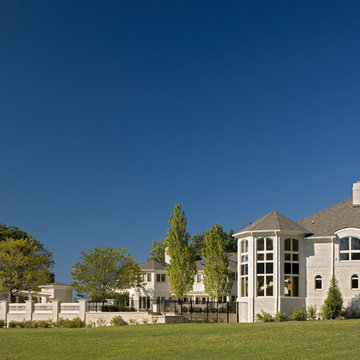
Aménagement d'une très grande façade de maison beige classique en brique et bardage à clin de plain-pied avec un toit à croupette, un toit gris et un toit en shingle.
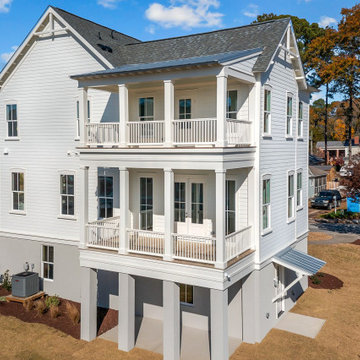
Traditional two-story home with a large front porch.
Aménagement d'une façade de maison blanche classique en panneau de béton fibré et bardage à clin à un étage avec un toit à croupette, un toit en shingle et un toit marron.
Aménagement d'une façade de maison blanche classique en panneau de béton fibré et bardage à clin à un étage avec un toit à croupette, un toit en shingle et un toit marron.
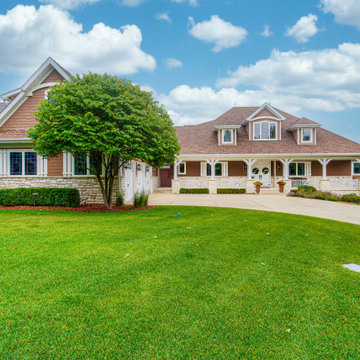
Every detail of this European villa-style home exudes a uniquely finished feel. Our design goals were to invoke a sense of travel while simultaneously cultivating a homely and inviting ambience. This project reflects our commitment to crafting spaces seamlessly blending luxury with functionality.
Our clients, who are experienced builders, constructed their European villa-style home years ago on a stunning lakefront property. The meticulous attention to design is evident throughout this expansive residence and includes plenty of outdoor seating options for delightful entertaining.
---
Project completed by Wendy Langston's Everything Home interior design firm, which serves Carmel, Zionsville, Fishers, Westfield, Noblesville, and Indianapolis.
For more about Everything Home, see here: https://everythinghomedesigns.com/
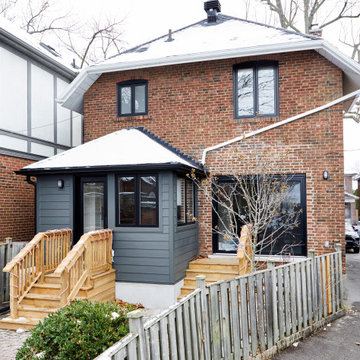
A gentle update to the exterior with the installation of new black windows and a custom wood front entry door. The rear addition was insulated and re-built to make it 4 seasons, and a large patio door was cut in to the dining room.
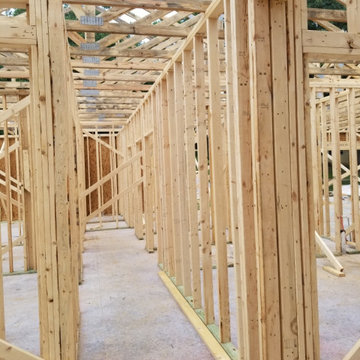
Overseeing the construction of the new build of this residential home. (Role: Project Manager/New Build Consultant)
Réalisation d'une grande façade de maison grise design en bardage à clin de plain-pied avec un revêtement mixte, un toit à croupette, un toit en shingle et un toit gris.
Réalisation d'une grande façade de maison grise design en bardage à clin de plain-pied avec un revêtement mixte, un toit à croupette, un toit en shingle et un toit gris.
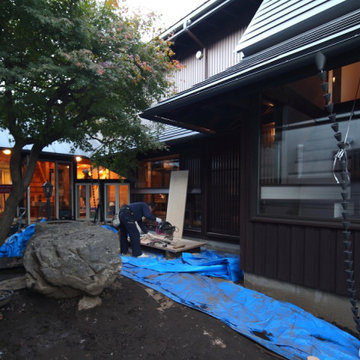
日本の美を伝えたい-鎌倉設計工房の仕事 555
世田谷のコッテイジ―リノベーション多世代住宅へ
工事中の写真で恐縮ですが、あえて使います。
敷地の奥行きは25メートルあり、
一方巾は7.5mしかないので
全景が1枚の写真に納まらない。
ようやく見つけたこの写真もまだ大工さんの工事中。
左手奥がもともとあったコッテイジ部分。
今まで紹介してきた階段部やキッチン部が左奥、
階段の右側,
スタッフがいるあたりがリビング部分。
右に目を移すと、
前々回の夜景で見せたガラス張りのキッチン、
その手前は格子戸の玄関、
そしてその右手前大型ガラスの奥に
階段が透けて見える。
庭土の養生のためブルーシートが張ってあるが
右手の更に手前の道路へと続いている。
ちょうど画像の中央部が新旧屋根の重なり部分になる。
もみじの葉で見えずらいが、、
造園はこれから、の写真。
既存の石や樹木がどのように生かされてゆくか、、?
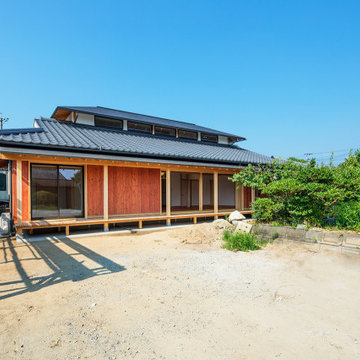
撮影 杉野正和(メディアパートメント)
Cette photo montre une façade de maison marron chic en stuc et bardage à clin de taille moyenne et à un étage avec un toit à croupette, un toit en tuile et un toit gris.
Cette photo montre une façade de maison marron chic en stuc et bardage à clin de taille moyenne et à un étage avec un toit à croupette, un toit en tuile et un toit gris.
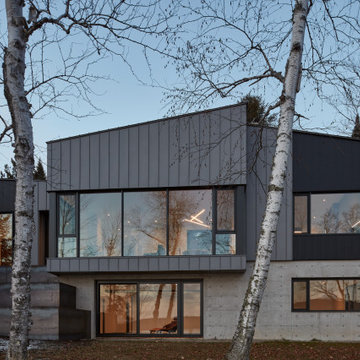
Partial view of the lake facade at sun down.
Inspiration pour une grande façade de maison métallique et grise design en bardage à clin à un étage avec un toit à croupette, un toit en métal et un toit gris.
Inspiration pour une grande façade de maison métallique et grise design en bardage à clin à un étage avec un toit à croupette, un toit en métal et un toit gris.
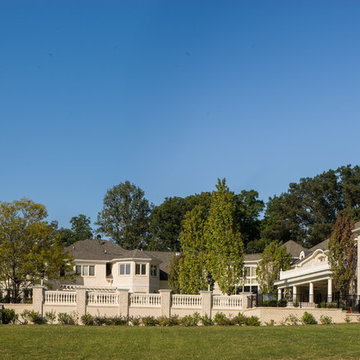
Réalisation d'une très grande façade de maison beige tradition en brique et bardage à clin de plain-pied avec un toit à croupette, un toit gris et un toit en shingle.
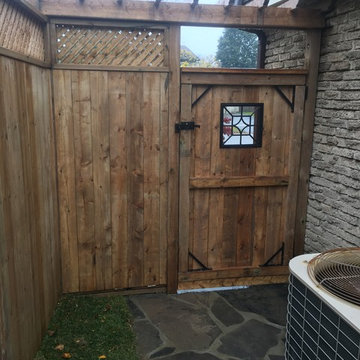
Custom designed and built backyard retreat that incorporated significant planning and execution of proper drainage systems for water run-off control.
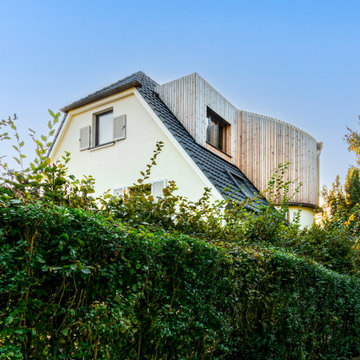
Auf einer Dachseite sichert ein Treppenhausturm als Verlängerung des ursprünglichen Treppenhauses den Zugang zu der Dachetage mit den vier neu geschaffenen Räumen.
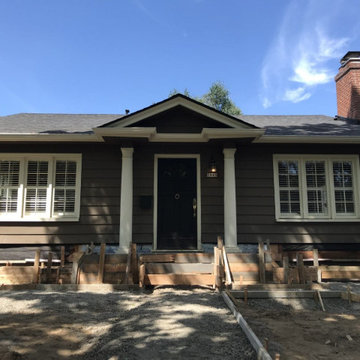
Transformation Tuesday!
We replaced the siding on this lovely Portland home with James Hardie lap siding.
The final product looks amazing.
Réalisation d'une petite façade de Tiny House verte vintage en panneau de béton fibré et bardage à clin de plain-pied avec un toit à croupette, un toit en shingle et un toit gris.
Réalisation d'une petite façade de Tiny House verte vintage en panneau de béton fibré et bardage à clin de plain-pied avec un toit à croupette, un toit en shingle et un toit gris.
Idées déco de façades de maisons en bardage à clin avec un toit à croupette
2