Idées déco de façades de maisons en bardage à clin avec un toit blanc
Trier par :
Budget
Trier par:Populaires du jour
21 - 40 sur 112 photos
1 sur 3
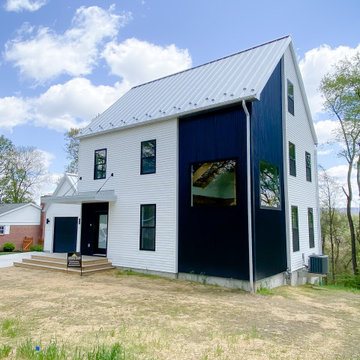
Extior of the home Resembling a typical form with direct insets and contemporary attributes that allow for a balanced end goal.
Cette photo montre une petite façade de maison noire tendance en bardage à clin à deux étages et plus avec un revêtement en vinyle, un toit en métal et un toit blanc.
Cette photo montre une petite façade de maison noire tendance en bardage à clin à deux étages et plus avec un revêtement en vinyle, un toit en métal et un toit blanc.
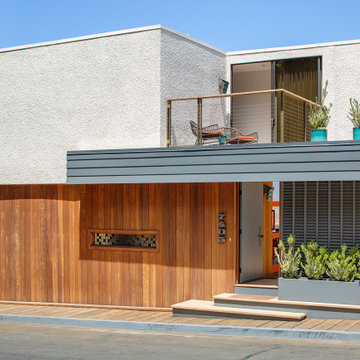
Inspiration pour une façade de maison marron vintage en bardage à clin de taille moyenne et à un étage avec un revêtement mixte, un toit plat et un toit blanc.
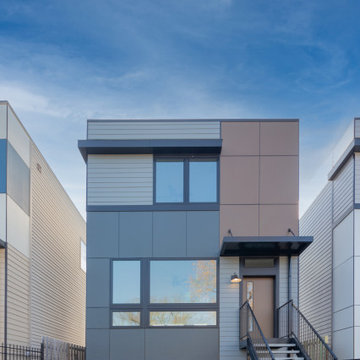
Réalisation d'une façade de maison grise minimaliste en panneau de béton fibré et bardage à clin de taille moyenne et à un étage avec un toit plat, un toit végétal et un toit blanc.

Accent board and batten peaks in frost white vinyl, horizontal siding in silver ash and heritage grey accent shake with dark navy door on the recessed pressure treated porch.
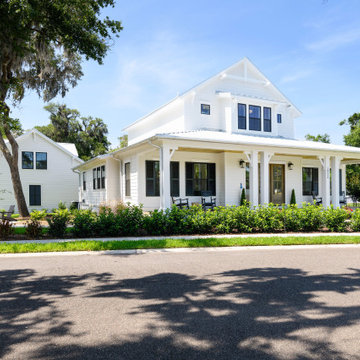
Low Country Style home with sprawling porches. The home consists of the main house with a detached car garage with living space above with bedroom, bathroom, and living area. The high level of finish will make North Florida's discerning buyer feel right at home.
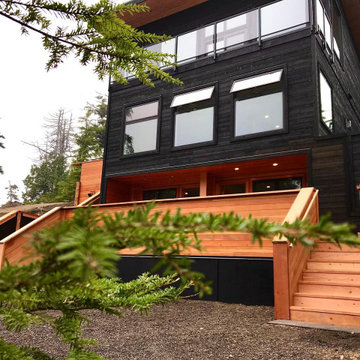
Aménagement d'une grande façade de maison noire contemporaine en bois et bardage à clin à deux étages et plus avec un toit plat et un toit blanc.

Skillion Roof Design , front porch, sandstone blade column
Exemple d'une grande façade de maison beige tendance en béton et bardage à clin de plain-pied avec un toit papillon, un toit en métal et un toit blanc.
Exemple d'une grande façade de maison beige tendance en béton et bardage à clin de plain-pied avec un toit papillon, un toit en métal et un toit blanc.
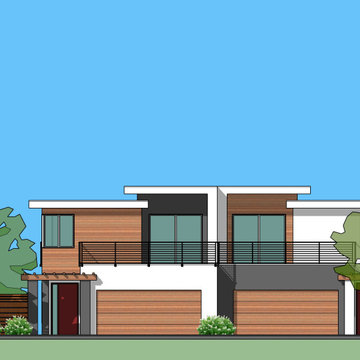
Design of the front elevation. Architectural technics were used to dismiss the repetition nature of the identical duplex floor plans.
Aménagement d'une grande façade de maison mitoyenne blanche contemporaine en stuc et bardage à clin à un étage avec un toit plat, un toit mixte et un toit blanc.
Aménagement d'une grande façade de maison mitoyenne blanche contemporaine en stuc et bardage à clin à un étage avec un toit plat, un toit mixte et un toit blanc.
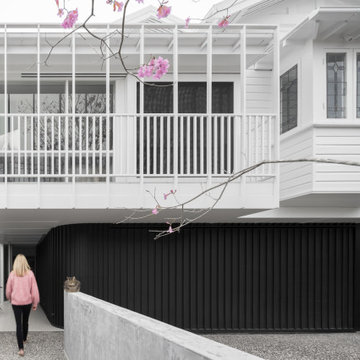
Idée de décoration pour une grande façade de maison multicolore design en bois et bardage à clin à un étage avec un toit à deux pans, un toit en métal et un toit blanc.
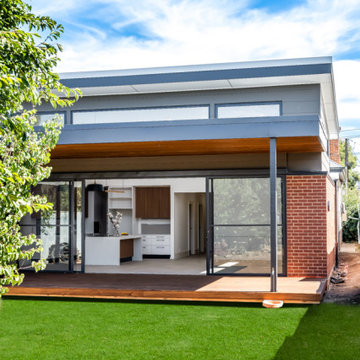
Ultra modern extension to a traditional villa. Raked ceiling, extremely large sliding door, large deck, timber lined ceiling, red brick walls, high level windows
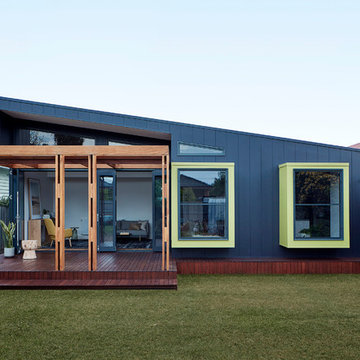
Jack Lovel Photographer
Inspiration pour une façade de maison violet design en panneau de béton fibré et bardage à clin de taille moyenne et de plain-pied avec un toit papillon, un toit en métal et un toit blanc.
Inspiration pour une façade de maison violet design en panneau de béton fibré et bardage à clin de taille moyenne et de plain-pied avec un toit papillon, un toit en métal et un toit blanc.
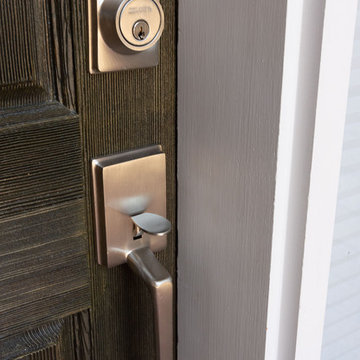
This complete home remodel was complete by taking the early 1990's home and bringing it into the new century with opening up interior walls between the kitchen, dining, and living space, remodeling the living room/fireplace kitchen, guest bathroom, creating a new master bedroom/bathroom floor plan, and creating an outdoor space for any sized party!
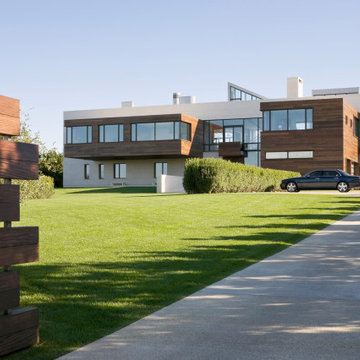
Inspiration pour une très grande façade de maison multicolore marine en bardage à clin à un étage avec un revêtement mixte, un toit plat, un toit en tuile et un toit blanc.
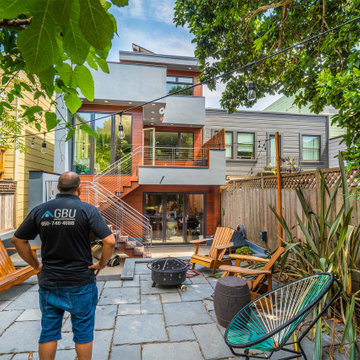
new siding , stucco , exterior work
Inspiration pour une grande façade de maison grise minimaliste en bois et bardage à clin à deux étages et plus avec un toit plat, un toit végétal et un toit blanc.
Inspiration pour une grande façade de maison grise minimaliste en bois et bardage à clin à deux étages et plus avec un toit plat, un toit végétal et un toit blanc.
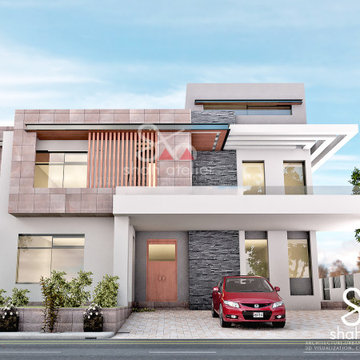
A Contemporary Residence for Mr WASIF ALI in E-16 ISLAMABAD
Design Consultants-= Shah Atelier
Design Architect= Shah Nawaz Janbaz
Status= Under Construction
Covered Area= 500 sqyd
#architect #underconstruction #design #house #house #consultants #atelier #islamabad #architectureanddesign
#architectureporn #architecture_hunter #archidaily #architecturelover #architettura #classical #classic #classicalarchitecture #classicalresidence #homedesign #homedecor #homebuilding #homestaging
#homes #residentialdesign #residence #residentialproject
#residentialarchitecture #residencial #residential #residentialrealestate #residentialconstruction #business
#businessdevelopment #investing #investor #designbuild #developers #architecture #realestate #contemporary #construction #exterior #greenarchitecture #sustainablearchitecture #walls
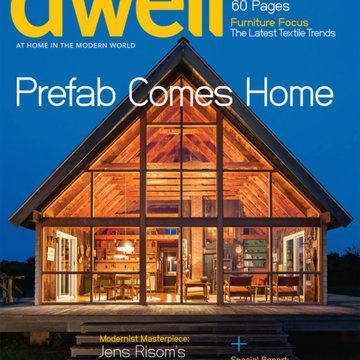
Idée de décoration pour une façade de maison marron vintage en bois et bardage à clin de taille moyenne et de plain-pied avec un toit papillon et un toit blanc.
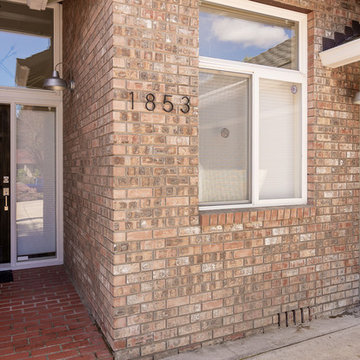
This complete home remodel was complete by taking the early 1990's home and bringing it into the new century with opening up interior walls between the kitchen, dining, and living space, remodeling the living room/fireplace kitchen, guest bathroom, creating a new master bedroom/bathroom floor plan, and creating an outdoor space for any sized party!
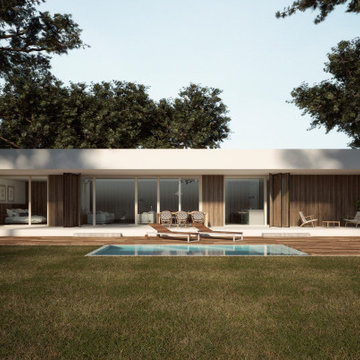
Cette photo montre une façade de maison marron moderne en bois et bardage à clin de taille moyenne et de plain-pied avec un toit plat et un toit blanc.
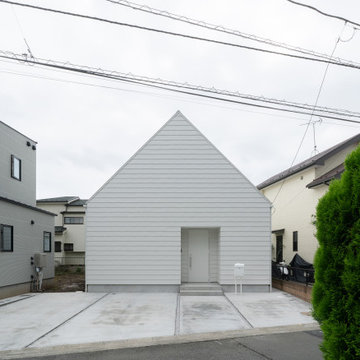
Inspiration pour une façade de maison métallique et blanche en bardage à clin de taille moyenne avec un toit à croupette, un toit en métal et un toit blanc.
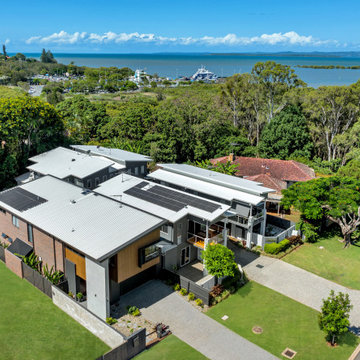
Cette photo montre une façade de maison multicolore moderne en bois et bardage à clin de taille moyenne et à un étage avec un toit plat, un toit en métal et un toit blanc.
Idées déco de façades de maisons en bardage à clin avec un toit blanc
2