Idées déco de façades de maisons en bardage à clin avec un toit en shingle
Trier par :
Budget
Trier par:Populaires du jour
121 - 140 sur 3 612 photos
1 sur 3
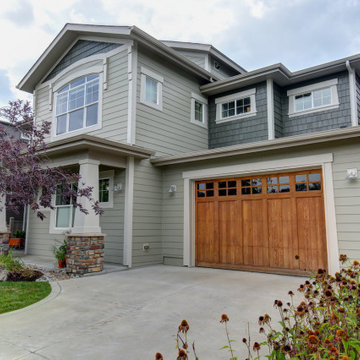
When this beautiful Boulder home was built in 2010 it had CertainTeed fiber cement siding installed. Unfortunately that siding product has been failing on homes after installation. In fact, any home built before 2013 with CertainTeed fiber cement siding will have faulty siding installed. In fact there is a class-action lawsuit many homeowners across the country have been a part of. The homeowner needed a full replacement of all the lap siding all around the home. He was referred to Colorado Siding Repair from his neighbor who had completed a siding project with us in 2017.
Colorado Siding Repair replaced the old siding with James Hardie fiber cement with ColorPlus technology in Cobblestone. We also painted the shake siding, soffits, fascia, and gutters to create a seamless update to this already stunning home. This home now has a factory finish 15-year warranty with James Hardie. The siding should last even longer than that! How do you think this house turned out?
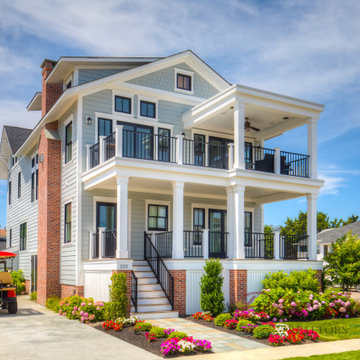
Bishop & Smith Architects,
Idées déco pour une façade de maison bord de mer en panneau de béton fibré et bardage à clin à un étage avec un toit à deux pans et un toit en shingle.
Idées déco pour une façade de maison bord de mer en panneau de béton fibré et bardage à clin à un étage avec un toit à deux pans et un toit en shingle.
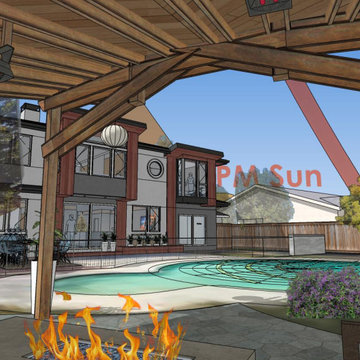
A large 2nd story addition gives us an opportunity to really take advantage of lush foliage surrounding a beautiful backyard pool.
Clean roof forms and the repeated use of only 4 materials make for a simple design that fits well with the other homes in the neighborhood.
Two pop outs at the back, one for the 2nd floor library's bay window, and the other at the master suite's floor-to-ceiling windows also take full advantage of the great view protected by mature trees.
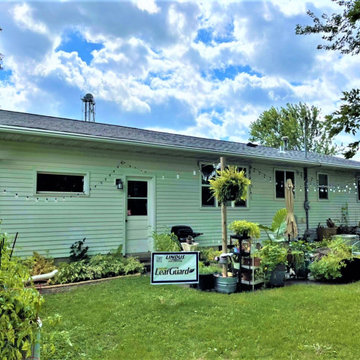
LeafGuard® Brand Gutters are backed by a “No Clog Warranty” that is applied to both you and the next owner of your home. In the unlikely event that your gutters do ever become clogged, then our team will come to your home and clean them out at no cost to you.
After her project was completed, Anne left us the following online review, "When I was getting quotes, I was very impressed with the sales pitch. It was very informative and helped me understand exactly what I was getting."
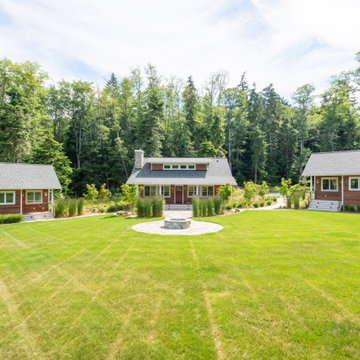
This family camp on Whidbey Island is designed with a main cabin and two small sleeping cabins. The main cabin is a one story with a loft and includes two bedrooms and a kitchen. The cabins are arranged in a semi circle around the open meadow.
Designed by: H2D Architecture + Design
www.h2darchitects.com
Photos by: Chad Coleman Photography
#whidbeyisland
#whidbeyislandarchitect
#h2darchitects

Cette image montre une façade de maison blanche rustique en panneau de béton fibré et bardage à clin de taille moyenne et de plain-pied avec un toit à quatre pans, un toit en shingle et un toit noir.
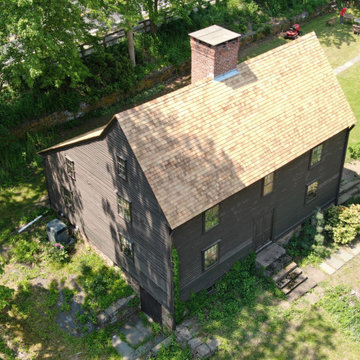
Overhead view of this historic restoration project in Middletown, CT. This wood roof on this 17th-century Elizabethan-style residence needed to be replaced. Built-in 1686 by Daniel Harris for his son Samuel, this house was renovated in early 1700 to add the shed section in back, providing the illusion of a traditional Saltbox house. We specified and installed Western Red cedar from Anbrook Industries, British Columbia.
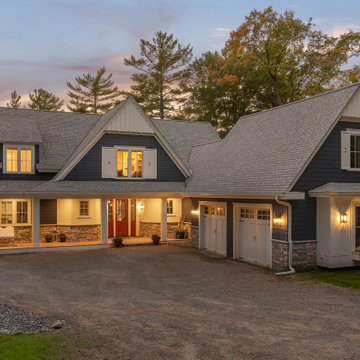
This expansive lake home sits on a beautiful lot with south western exposure. Hale Navy and White Dove are a stunning combination with all of the surrounding greenery. Marvin Windows were used throughout the home. Showstopper Red was used on the front door and sidelights. Custom shutters with Anchor cutouts bring a bit of whimsy to the front elevation.

Front Entry
Cette photo montre une petite façade de maison orange chic en bois et bardage à clin de plain-pied avec un toit à deux pans, un toit en shingle et un toit marron.
Cette photo montre une petite façade de maison orange chic en bois et bardage à clin de plain-pied avec un toit à deux pans, un toit en shingle et un toit marron.
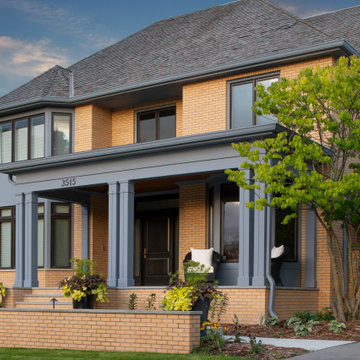
An exterior transformation.
Inspiration pour une grande façade de maison beige traditionnelle en brique et bardage à clin à un étage avec un toit à quatre pans, un toit en shingle et un toit gris.
Inspiration pour une grande façade de maison beige traditionnelle en brique et bardage à clin à un étage avec un toit à quatre pans, un toit en shingle et un toit gris.
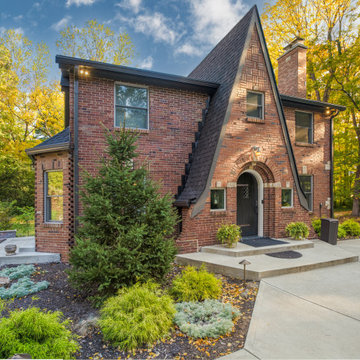
Sometimes, we see nothing but potential.
Aménagement d'une grande façade de maison grise montagne en brique et bardage à clin à deux étages et plus avec un toit à deux pans, un toit en shingle et un toit gris.
Aménagement d'une grande façade de maison grise montagne en brique et bardage à clin à deux étages et plus avec un toit à deux pans, un toit en shingle et un toit gris.
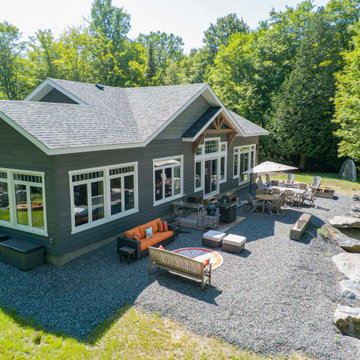
Exemple d'une façade de maison grise scandinave en bois et bardage à clin de taille moyenne et de plain-pied avec un toit à deux pans, un toit en shingle et un toit gris.
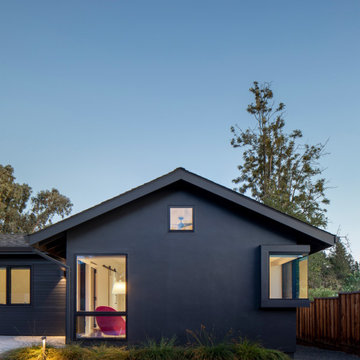
Black stucco gable with corner windows
Exemple d'une façade de maison noire scandinave en stuc et bardage à clin de taille moyenne et de plain-pied avec un toit à deux pans, un toit en shingle et un toit noir.
Exemple d'une façade de maison noire scandinave en stuc et bardage à clin de taille moyenne et de plain-pied avec un toit à deux pans, un toit en shingle et un toit noir.
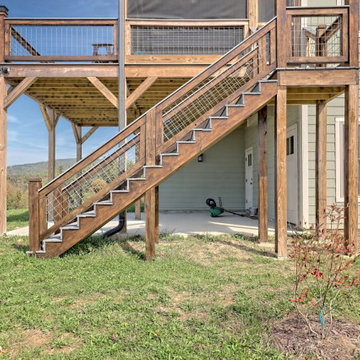
This craftsman style custom homes comes with a view! Features include a large, open floor plan, stone fireplace, and a spacious deck.
Réalisation d'une grande façade de maison verte craftsman en panneau de béton fibré et bardage à clin à un étage avec un toit à deux pans, un toit en shingle et un toit marron.
Réalisation d'une grande façade de maison verte craftsman en panneau de béton fibré et bardage à clin à un étage avec un toit à deux pans, un toit en shingle et un toit marron.
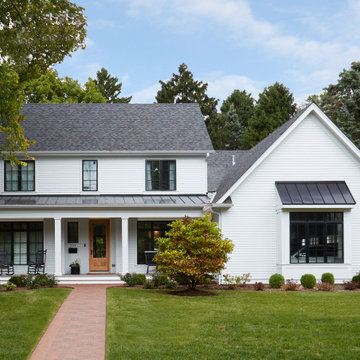
Idées déco pour une façade de maison blanche campagne en bardage à clin à un étage avec un toit à deux pans, un toit en shingle et un toit gris.
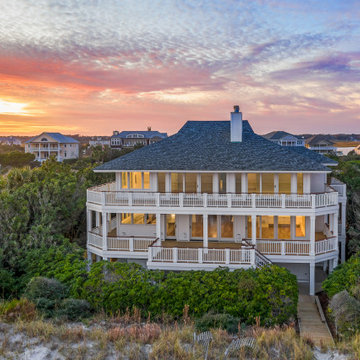
The absolutely amazing home was a complete remodel. Located on a private island and with the Atlantic Ocean as the back yard.
Aménagement d'une très grande façade de maison blanche bord de mer en panneau de béton fibré et bardage à clin à deux étages et plus avec un toit à quatre pans, un toit en shingle et un toit noir.
Aménagement d'une très grande façade de maison blanche bord de mer en panneau de béton fibré et bardage à clin à deux étages et plus avec un toit à quatre pans, un toit en shingle et un toit noir.

A contemporary duplex that has all of the contemporary trappings of glass panel garage doors and clean lines, but fits in with more traditional architecture on the block. Each unit has 3 bedrooms and 2.5 baths as well as its own private pool.
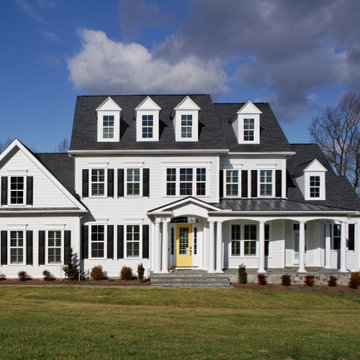
Inspiration pour une grande façade de maison blanche traditionnelle en bardage à clin et panneau de béton fibré à deux étages et plus avec un toit à deux pans, un toit noir et un toit en shingle.
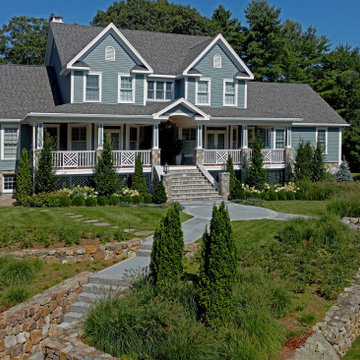
Renovated Farmhouse Colonial with reconstructed covered Porch, landscaping, and siding.
www.tektoniksarchitects.com
Inspiration pour une grande façade de maison bleue rustique en bardage à clin à un étage avec un revêtement mixte, un toit à deux pans, un toit en shingle et un toit gris.
Inspiration pour une grande façade de maison bleue rustique en bardage à clin à un étage avec un revêtement mixte, un toit à deux pans, un toit en shingle et un toit gris.
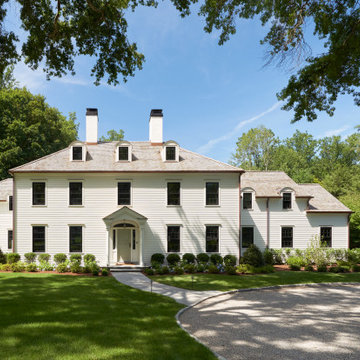
Custom white colonial with a mix of traditional and transitional elements. Featuring black windows, cedar roof, oil stone driveway, white chimneys and round dormers.
Idées déco de façades de maisons en bardage à clin avec un toit en shingle
7