Idées déco de façades de maisons en bardage à clin avec un toit gris
Trier par :
Budget
Trier par:Populaires du jour
161 - 180 sur 2 709 photos
1 sur 3
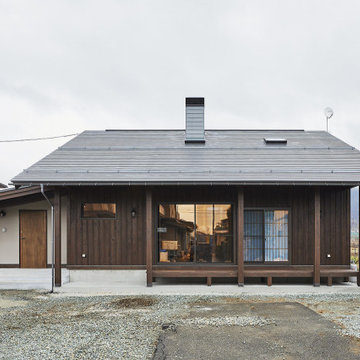
平屋を模した木造2階建て。
深い軒は山形の雪、雨風から美しく建築と生活を守ります。
樹齢100年の金山杉をふんだんに用いた建築は経年を重ねるほどに深みを増します。
Réalisation d'une façade de maison marron en bois et bardage à clin de taille moyenne et à un étage avec un toit à croupette, un toit en métal et un toit gris.
Réalisation d'une façade de maison marron en bois et bardage à clin de taille moyenne et à un étage avec un toit à croupette, un toit en métal et un toit gris.
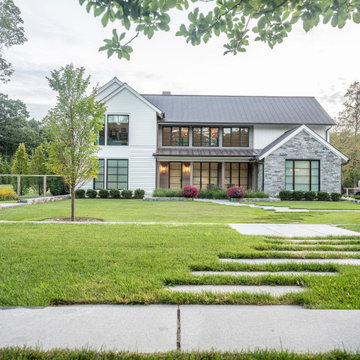
Idée de décoration pour une façade de maison blanche minimaliste en bois et bardage à clin de taille moyenne et à un étage avec un toit à deux pans, un toit en métal et un toit gris.
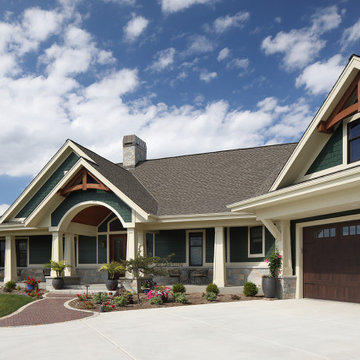
Aménagement d'une grande façade de maison verte classique en panneau de béton fibré et bardage à clin à un étage avec un toit en shingle et un toit gris.
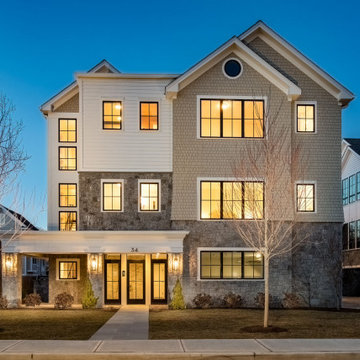
Brand new construction. Unique Flats in downtown Rye, NY
Aménagement d'un grande façade d'immeuble classique en bardage à clin avec un toit gris.
Aménagement d'un grande façade d'immeuble classique en bardage à clin avec un toit gris.

Charming and traditional, this white clapboard house seamlessly integrates modern features and amenities in a timeless architectural language.
Réalisation d'une façade de maison blanche champêtre en panneau de béton fibré et bardage à clin de taille moyenne et à un étage avec un toit à deux pans, un toit mixte et un toit gris.
Réalisation d'une façade de maison blanche champêtre en panneau de béton fibré et bardage à clin de taille moyenne et à un étage avec un toit à deux pans, un toit mixte et un toit gris.
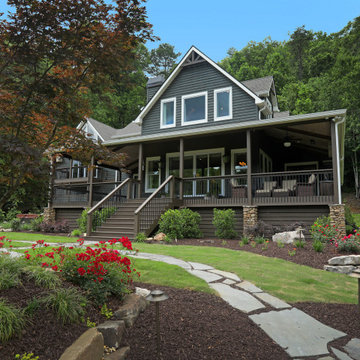
The entire exterior was updated with new trim, some new windows and doors, new handrail and new exterior colors.
Inspiration pour une façade de maison grise chalet en bardage à clin à un étage avec un toit à deux pans, un toit en shingle et un toit gris.
Inspiration pour une façade de maison grise chalet en bardage à clin à un étage avec un toit à deux pans, un toit en shingle et un toit gris.
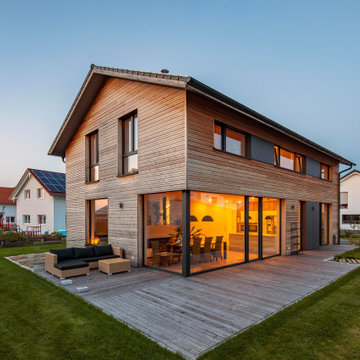
Idées déco pour une façade de maison contemporaine en bois et bardage à clin à un étage avec un toit à deux pans, un toit en tuile et un toit gris.
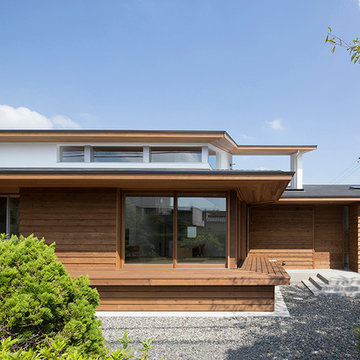
写真 | 堀 隆之
Inspiration pour une façade de maison marron traditionnelle en bois et bardage à clin de taille moyenne et à un étage avec un toit en appentis, un toit en métal et un toit gris.
Inspiration pour une façade de maison marron traditionnelle en bois et bardage à clin de taille moyenne et à un étage avec un toit en appentis, un toit en métal et un toit gris.
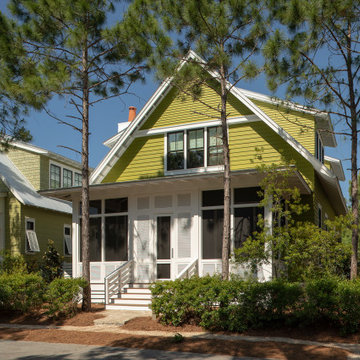
Cette image montre une façade de maison verte traditionnelle en panneau de béton fibré et bardage à clin de taille moyenne et à un étage avec un toit à deux pans, un toit en métal et un toit gris.
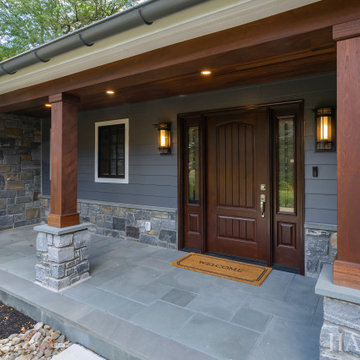
Aménagement d'une grande façade de maison grise craftsman en panneau de béton fibré et bardage à clin de plain-pied avec un toit à deux pans, un toit en shingle et un toit gris.
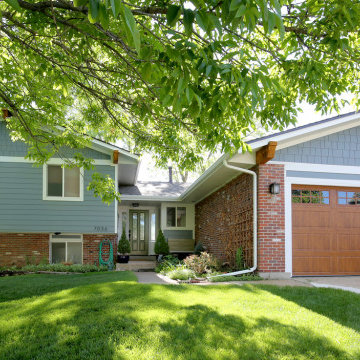
This 1970s home still had its original siding! No amount of paint could improve the existing T1-11 wood composite siding. The old siding not only look bad but it would not withstand many more years of Colorado’s climate. It was time to replace all of this home’s siding!
Colorado Siding Repair installed James Hardie fiber cement lap siding and HardieShingle® siding in Boothbay Blue with Arctic White trim. Those corbels were original to the home. We removed the existing paint and stained them to match the homeowner’s brand new garage door. The transformation is utterly jaw-dropping! With our help, this home went from drab and dreary 1970s split-level to a traditional, craftsman Colorado dream! What do you think about this Colorado home makeover?

Brand new construction in Westport Connecticut. Transitional design. Classic design with a modern influences. Built with sustainable materials and top quality, energy efficient building supplies. HSL worked with renowned architect Peter Cadoux as general contractor on this new home construction project and met the customer's desire on time and on budget.

This is the renovated design which highlights the vaulted ceiling that projects through to the exterior.
Idées déco pour une petite façade de maison grise rétro en panneau de béton fibré et bardage à clin de plain-pied avec un toit à quatre pans, un toit en shingle et un toit gris.
Idées déco pour une petite façade de maison grise rétro en panneau de béton fibré et bardage à clin de plain-pied avec un toit à quatre pans, un toit en shingle et un toit gris.
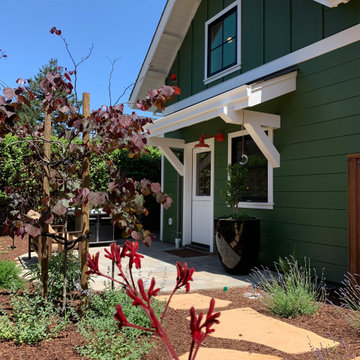
This gracious patio is just outside the kitchen dutch door, allowing easy access to the barbeque. The peaked roof forms one axis of the vaulted ceiling over the kitchen and living room. A Kumquat tree in the glossy black Jay Scotts Valencia Round Planter provides visual interest and shade for the window as the sun goes down.

Photography by Golden Gate Creative
Réalisation d'une façade de maison blanche champêtre en bois et bardage à clin de taille moyenne et à un étage avec un toit à deux pans, un toit en shingle et un toit gris.
Réalisation d'une façade de maison blanche champêtre en bois et bardage à clin de taille moyenne et à un étage avec un toit à deux pans, un toit en shingle et un toit gris.
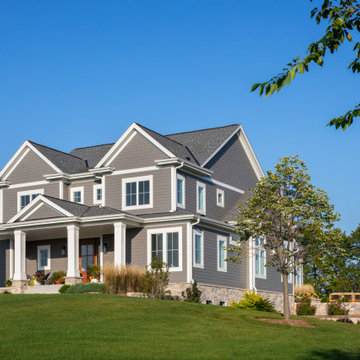
A traditional home with a touch of modern. Clean lines and simplistic elements feel calming and serene. The exterior stands out with the James Hardie Pewter Gray siding and pure white trim. Stratford Cross stone adds the perfect touch to set this exterior apart. Inside you'll be greeted with stunning white oak flooring and unique design in every room.
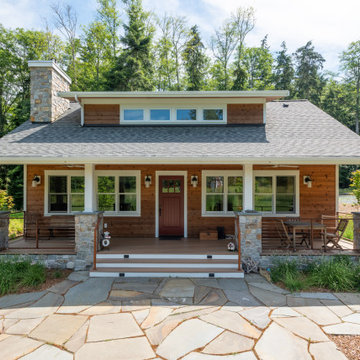
This family camp on Whidbey Island is designed with a main cabin and two small sleeping cabins. The main cabin is a one story with a loft and includes two bedrooms and a kitchen. The cabins are arranged in a semi circle around the open meadow.
Designed by: H2D Architecture + Design
www.h2darchitects.com
Photos by: Chad Coleman Photography
#whidbeyisland
#whidbeyislandarchitect
#h2darchitects

Inspiration pour une façade de maison multicolore rustique en planches et couvre-joints et bardage à clin de plain-pied avec un toit à deux pans, un toit gris et un toit mixte.

Cette photo montre une grande façade de maison marron tendance en bois et bardage à clin de plain-pied avec un toit à quatre pans, un toit en métal et un toit gris.

This 1960s split-level home desperately needed a change - not bigger space, just better. We removed the walls between the kitchen, living, and dining rooms to create a large open concept space that still allows a clear definition of space, while offering sight lines between spaces and functions. Homeowners preferred an open U-shape kitchen rather than an island to keep kids out of the cooking area during meal-prep, while offering easy access to the refrigerator and pantry. Green glass tile, granite countertops, shaker cabinets, and rustic reclaimed wood accents highlight the unique character of the home and family. The mix of farmhouse, contemporary and industrial styles make this house their ideal home.
Outside, new lap siding with white trim, and an accent of shake shingles under the gable. The new red door provides a much needed pop of color. Landscaping was updated with a new brick paver and stone front stoop, walk, and landscaping wall.
Idées déco de façades de maisons en bardage à clin avec un toit gris
9