Idées déco de façades de maisons en bardage à clin avec un toit mixte
Trier par :
Budget
Trier par:Populaires du jour
121 - 140 sur 538 photos
1 sur 3
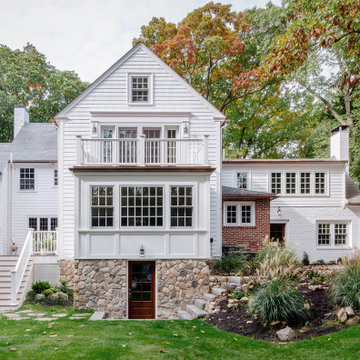
The expansion of this historic house in Wellesley, MA required the artful blend of old charm with contemporary comforts. The design allows for ample sunlight and incorporates natural materials as an ode to the home's Colonial Revival architectural style.
I loved working with this client and discovering the limits and opportunities inherent in expanding such a historic home. I was very conscientious about balancing heritage and livability, and while those concepts can sometimes be at odds with one another, ultimately we struck the right balance and landed on a timeless design that satisfied the client, the historical commissions, and the home’s future heritage.
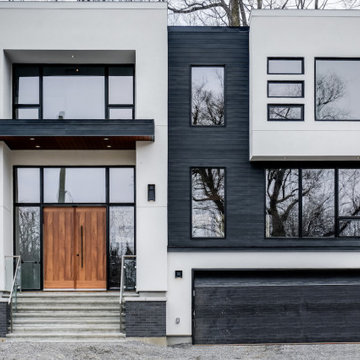
We really enjoyed staging this beautiful $2.25 million dollar home in Ottawa. What made the job challenging was a very large open concept. All the furniture and accessories would be seen at the same time when you walk through the front door so the style and colour schemes within each area had to work.

white exterior with gray trim and gray windows; painted brick accents
Idées déco pour une grande façade de maison blanche moderne en brique et bardage à clin à un étage avec un toit à deux pans, un toit mixte et un toit gris.
Idées déco pour une grande façade de maison blanche moderne en brique et bardage à clin à un étage avec un toit à deux pans, un toit mixte et un toit gris.

Richmond Hill Design + Build brings you this gorgeous American four-square home, crowned with a charming, black metal roof in Richmond’s historic Ginter Park neighborhood! Situated on a .46 acre lot, this craftsman-style home greets you with double, 8-lite front doors and a grand, wrap-around front porch. Upon entering the foyer, you’ll see the lovely dining room on the left, with crisp, white wainscoting and spacious sitting room/study with French doors to the right. Straight ahead is the large family room with a gas fireplace and flanking 48” tall built-in shelving. A panel of expansive 12’ sliding glass doors leads out to the 20’ x 14’ covered porch, creating an indoor/outdoor living and entertaining space. An amazing kitchen is to the left, featuring a 7’ island with farmhouse sink, stylish gold-toned, articulating faucet, two-toned cabinetry, soft close doors/drawers, quart countertops and premium Electrolux appliances. Incredibly useful butler’s pantry, between the kitchen and dining room, sports glass-front, upper cabinetry and a 46-bottle wine cooler. With 4 bedrooms, 3-1/2 baths and 5 walk-in closets, space will not be an issue. The owner’s suite has a freestanding, soaking tub, large frameless shower, water closet and 2 walk-in closets, as well a nice view of the backyard. Laundry room, with cabinetry and counter space, is conveniently located off of the classic central hall upstairs. Three additional bedrooms, all with walk-in closets, round out the second floor, with one bedroom having attached full bath and the other two bedrooms sharing a Jack and Jill bath. Lovely hickory wood floors, upgraded Craftsman trim package and custom details throughout!
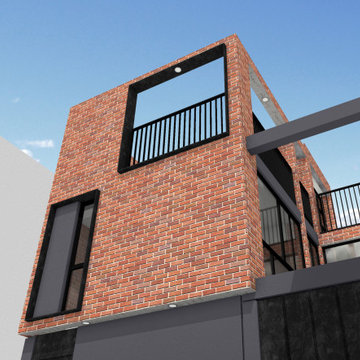
Vista a contrapunto, fachada principal.
Exemple d'une façade de Tiny House grise moderne en brique et bardage à clin de taille moyenne et à niveaux décalés avec un toit plat, un toit mixte et un toit gris.
Exemple d'une façade de Tiny House grise moderne en brique et bardage à clin de taille moyenne et à niveaux décalés avec un toit plat, un toit mixte et un toit gris.
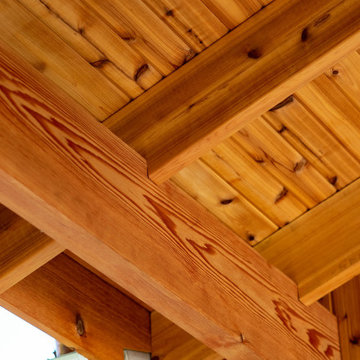
Rancher exterior remodel - craftsman portico and pergola addition. Custom cedar woodwork with moravian star pendant and copper roof. Cedar Portico. Cedar Pavilion. Doylestown, PA remodelers
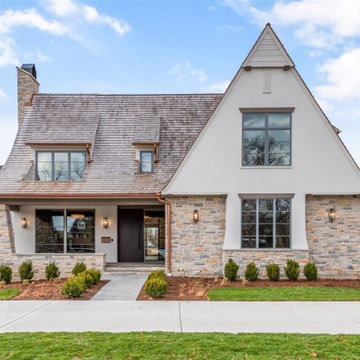
Front
Cette photo montre une très grande façade de maison blanche chic en pierre et bardage à clin à deux étages et plus avec un toit en appentis, un toit mixte et un toit marron.
Cette photo montre une très grande façade de maison blanche chic en pierre et bardage à clin à deux étages et plus avec un toit en appentis, un toit mixte et un toit marron.
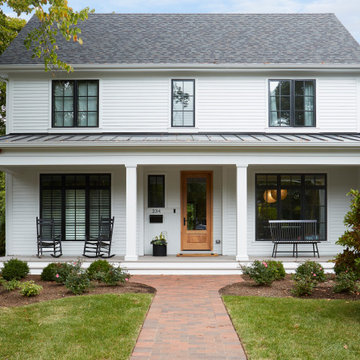
Réalisation d'une façade de maison blanche tradition en panneau de béton fibré et bardage à clin à un étage avec un toit mixte et un toit gris.
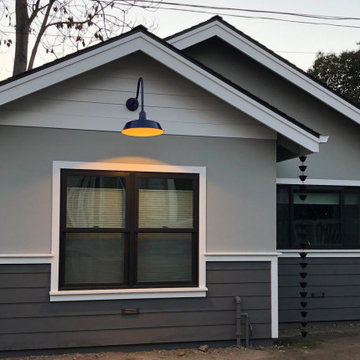
The ADU is finished in grey stucco and grey and white clapboard with black windows and rain chains. The window on the left is the bedroom, and the one on the right is the kitchen. The front door is to the left of the house.
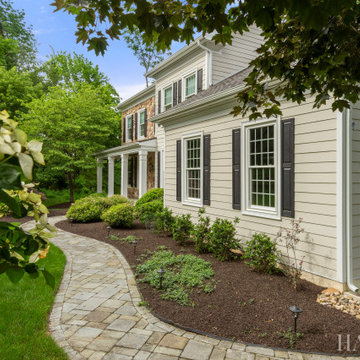
Inspiration pour une façade de maison beige traditionnelle en bardage à clin de taille moyenne et à un étage avec un revêtement en vinyle, un toit en appentis, un toit mixte et un toit gris.
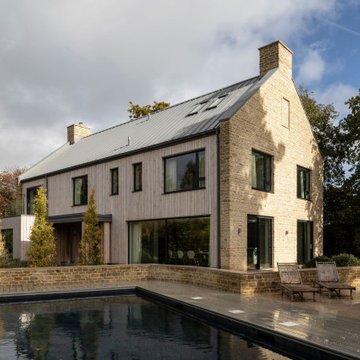
Beautiful new coastal home in Chichester Harbour Area of Outstanding Natural Beauty. A relaxed but stylish forever home where the active family can live, work, play, relax and entertain while taking full advantage of the unique waterside setting. We put our heart and soul into creating this magnificent replacement home on one of our favourite spots on the south coast. Working collaboratively, our architects and interior designers developed family accommodation across three zones around the site. The new house is orientated to take advantage of light and long views across the harbour. The pool, play and entertainment zone face south to maximise exposure to sunshine and early evening light and includes a pool house, gym, outside kitchen, lounging space and table tennis area with a close connection to the main home.
On the opposite side of the property, there is a natural garden that connects the living room to the summer house, a relaxation space for adults to gather for sundowners on the terrace or around the fire pit. The architecture nods to the traditional farmstead and uses a material palette that reflects the local vernacular with high quality modern detailing and clean lines. The interiors have been lovingly designed and specified in all their glorious detail.
We love the fun zone around the pool house, the amazing views of the harbour and Downs from the balcony, terraces and outbuildings -- and pretty much everything else!
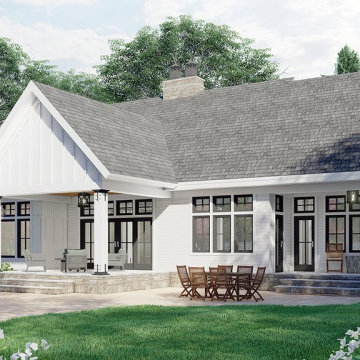
This beautiful modern farmhouse plan gives you major curb appeal and an open floor plan. Don't miss the stylish island kitchen!
Idées déco pour une façade de maison blanche campagne en bois et bardage à clin de taille moyenne et de plain-pied avec un toit à deux pans, un toit mixte et un toit gris.
Idées déco pour une façade de maison blanche campagne en bois et bardage à clin de taille moyenne et de plain-pied avec un toit à deux pans, un toit mixte et un toit gris.
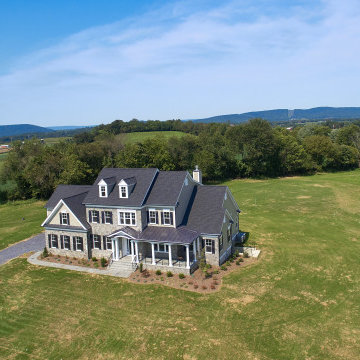
Gorgeous semi-custom home surrounded by beautiful greenery and open land. A stone pathway and stairs take you up the spacious front porch overlooking acres of scenic land.
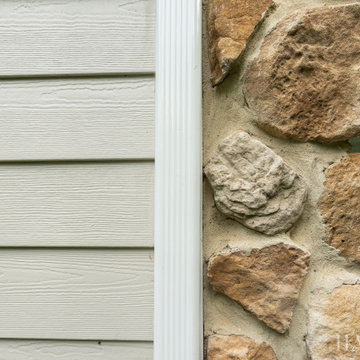
Idées déco pour une façade de maison beige classique en bardage à clin de taille moyenne et à un étage avec un revêtement en vinyle, un toit en appentis, un toit mixte et un toit gris.
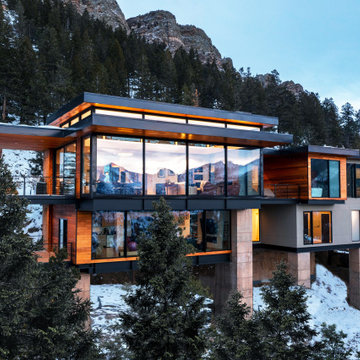
Custom single family home on the steep hillside of Windcliff, with spectacular views of Longs Peak & the Continental Divide of Rocky Mountain National Park
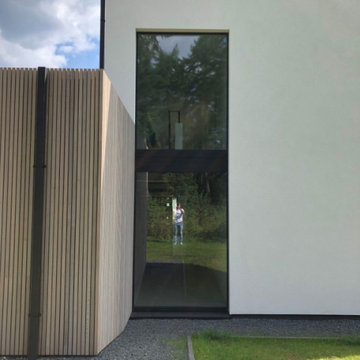
Façade en double isolation en panneau sandwich avec des grandes ouvertures.
Idées déco pour une grande façade de maison blanche moderne en bardage à clin à deux étages et plus avec un revêtement mixte, un toit à deux pans, un toit mixte et un toit noir.
Idées déco pour une grande façade de maison blanche moderne en bardage à clin à deux étages et plus avec un revêtement mixte, un toit à deux pans, un toit mixte et un toit noir.
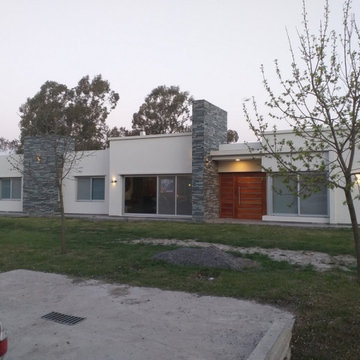
fachada principal de la vivienda
Réalisation d'une façade de maison blanche minimaliste en pierre et bardage à clin de plain-pied avec un toit en appentis, un toit mixte et un toit blanc.
Réalisation d'une façade de maison blanche minimaliste en pierre et bardage à clin de plain-pied avec un toit en appentis, un toit mixte et un toit blanc.
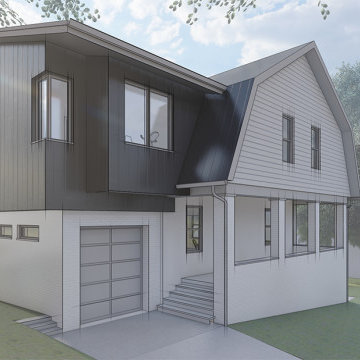
A 1920s Dutch Colonial / Tudor style mashup is reimagined for a family with a penchant for combining period details with modern flair.
The orthogonal volume of the addition stands as a detached extension to the original gambrel-roofed home. Situated on a private wooded lot, the addition is clad in cedar, juxtaposed with white ship-lap siding on the existing structure.
The addition and extensive interior renovations maximize usable space while keeping original trim, woodwork and built-in casework details where possible. On the main level, the entry was reworked with built-ins in the existing foyer and new garage of the addition. A new kitchen adds storage while increasing views to the exterior and adjacent dining room. Features of the upper level include a gym and office in the new square footage and an enlarged primary suite and bathrooms. On the lower-level, the owner’s woodshop was separated from a new guest suite with a private entrance and widows were added for daylight.
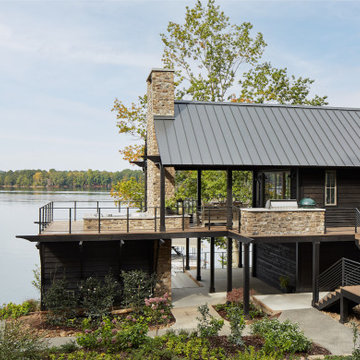
This design involved a renovation and expansion of the existing home. The result is to provide for a multi-generational legacy home. It is used as a communal spot for gathering both family and work associates for retreats. ADA compliant.
Photographer: Zeke Ruelas
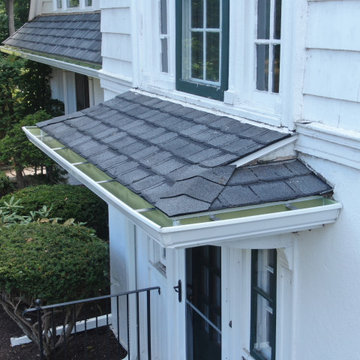
More close-up views of the 6" aluminum k-style guttering we installed on this expansive architectural asphalt GAF Camelot II roof. This project had us take the old roof down to the rafters, replacing all the decking with 1/2 inch CDX sheathing. We then covered the roof with full GAF ice and water membrane, replaced the valley and protrusion flashing with 16oz red copper and replaced the flat membrane roofing with Firestone EPDM. The architectural asphalt shingles we put on the primary residence and garage were in antique slate.
Idées déco de façades de maisons en bardage à clin avec un toit mixte
7