Idées déco de façades de maisons en bardeaux avec un revêtement mixte
Trier par :
Budget
Trier par:Populaires du jour
81 - 100 sur 496 photos
1 sur 3
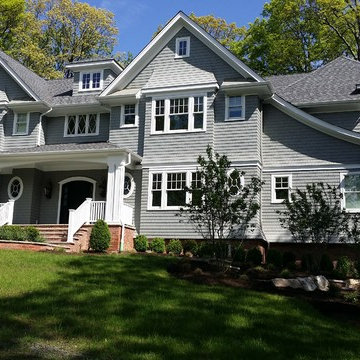
All gray custom home located in Union County, NJ.
Idées déco pour une grande façade de maison grise en bardeaux à un étage avec un revêtement mixte, un toit en shingle et un toit gris.
Idées déco pour une grande façade de maison grise en bardeaux à un étage avec un revêtement mixte, un toit en shingle et un toit gris.
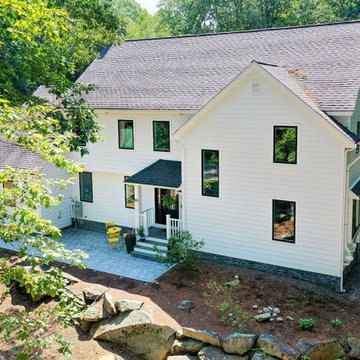
This is one of our favorite projects to date because of the beautiful modern farmhouse look achieved here.
The homeowners chose to replace their siding using our GorillaPlank™ Siding System featuring Everlast Composite Siding and their windows with Ebony-colored Marvin Windows!
Location: Carlisle, MA 01741

Shingle Style Home featuring Bevolo Lighting.
Perfect for a family, this shingle-style home offers ample play zones complemented by tucked-away areas. With the residence’s full scale only apparent from the back, Harrison Design’s concept optimizes water views. The living room connects with the open kitchen via the dining area, distinguished by its vaulted ceiling and expansive windows. An octagonal-shaped tower with a domed ceiling serves as an office and lounge. Much of the upstairs design is oriented toward the children, with a two-level recreation area, including an indoor climbing wall. A side wing offers a live-in suite for a nanny or grandparents.
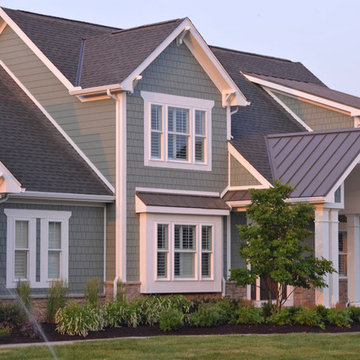
Inspiration pour une façade de maison verte traditionnelle en bardeaux à deux étages et plus avec un revêtement mixte, un toit à deux pans, un toit mixte et un toit marron.
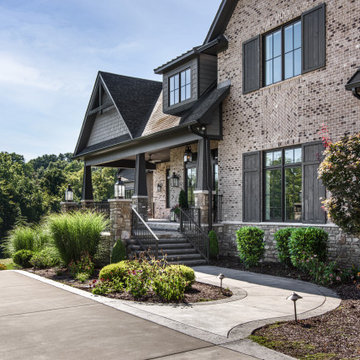
Architecture: Noble Johnson Architects
Interior Design: Rachel Hughes - Ye Peddler
Photography: Studiobuell | Garett Buell
Aménagement d'une très grande façade de maison classique en bardeaux à deux étages et plus avec un revêtement mixte et un toit à deux pans.
Aménagement d'une très grande façade de maison classique en bardeaux à deux étages et plus avec un revêtement mixte et un toit à deux pans.
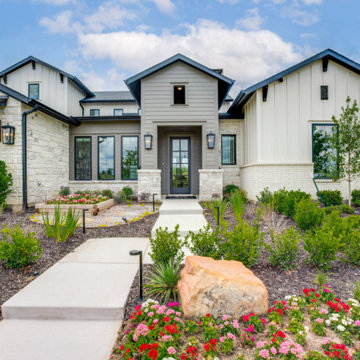
This is one of our model homes in our Vines Community. It is a beautiful 2 story modern farmhouse with a NexGen suite.
Idée de décoration pour une grande façade de maison multicolore champêtre en bardeaux à un étage avec un revêtement mixte, un toit en shingle et un toit noir.
Idée de décoration pour une grande façade de maison multicolore champêtre en bardeaux à un étage avec un revêtement mixte, un toit en shingle et un toit noir.
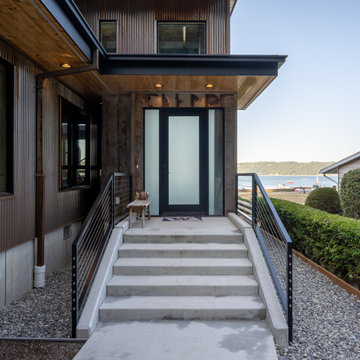
View of entry looking from the road.
Réalisation d'une façade de maison marron minimaliste en bardeaux de taille moyenne et à un étage avec un revêtement mixte, un toit en appentis, un toit en métal et un toit noir.
Réalisation d'une façade de maison marron minimaliste en bardeaux de taille moyenne et à un étage avec un revêtement mixte, un toit en appentis, un toit en métal et un toit noir.
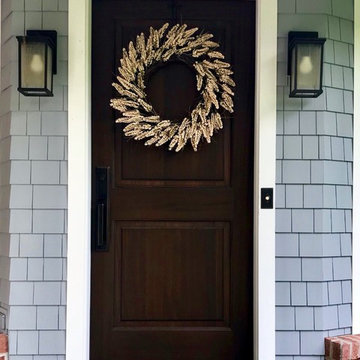
We had so much fun decorating this space. No detail was too small for Nicole and she understood it would not be completed with every detail for a couple of years, but also that taking her time to fill her home with items of quality that reflected her taste and her families needs were the most important issues. As you can see, her family has settled in.
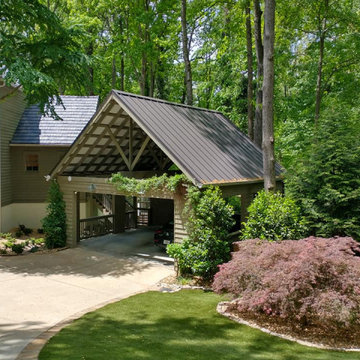
Davinci Shaker Style Roof and Metal Roof
Cette image montre une grande façade de maison marron design en bardeaux à deux étages et plus avec un revêtement mixte, un toit à croupette, un toit en métal et un toit marron.
Cette image montre une grande façade de maison marron design en bardeaux à deux étages et plus avec un revêtement mixte, un toit à croupette, un toit en métal et un toit marron.
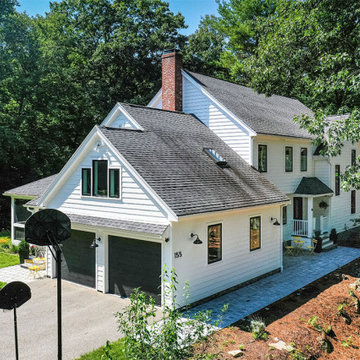
This is one of our favorite projects to date because of the beautiful modern farmhouse look achieved here.
The homeowners chose to replace their siding using our GorillaPlank™ Siding System featuring Everlast Composite Siding and their windows with Ebony-colored Marvin Windows!
Location: Carlisle, MA 01741
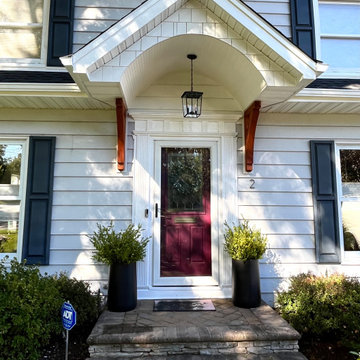
Our clients were looking to create more living space on their 3rd floor and at the same time enhance the overall look of their home.
We added 2 dormers in the front of the house, a larger dormer in the back and we also added a small awning porch in the front of the house.

A grand, warm welcome leads to the front door and expanded outdoor living spaces.
Cette image montre une grande façade de maison grise traditionnelle en bardeaux à un étage avec un revêtement mixte, un toit à croupette, un toit en shingle et un toit gris.
Cette image montre une grande façade de maison grise traditionnelle en bardeaux à un étage avec un revêtement mixte, un toit à croupette, un toit en shingle et un toit gris.
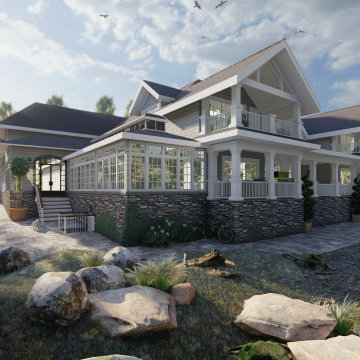
Cette photo montre une grande façade de maison beige en bardeaux à un étage avec un revêtement mixte, un toit à deux pans, un toit en shingle et un toit marron.
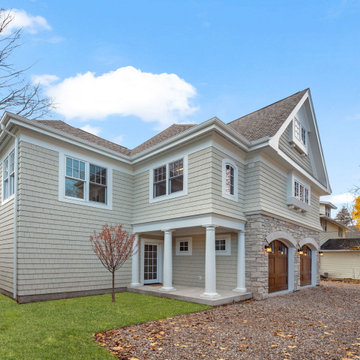
Shingle details and handsome stone accents give this traditional carriage house the look of days gone by while maintaining all of the convenience of today. The goal for this home was to maximize the views of the lake and this three-story home does just that. With multi-level porches and an abundance of windows facing the water. The exterior reflects character, timelessness, and architectural details to create a traditional waterfront home.
The exterior details include curved gable rooflines, crown molding, limestone accents, cedar shingles, arched limestone head garage doors, corbels, and an arched covered porch. Objectives of this home were open living and abundant natural light. This waterfront home provides space to accommodate entertaining, while still living comfortably for two. The interior of the home is distinguished as well as comfortable.
Graceful pillars at the covered entry lead into the lower foyer. The ground level features a bonus room, full bath, walk-in closet, and garage. Upon entering the main level, the south-facing wall is filled with numerous windows to provide the entire space with lake views and natural light. The hearth room with a coffered ceiling and covered terrace opens to the kitchen and dining area.
The best views were saved on the upper level for the master suite. Third-floor of this traditional carriage house is a sanctuary featuring an arched opening covered porch, two walk-in closets, and an en suite bathroom with a tub and shower.
Round Lake carriage house is located in Charlevoix, Michigan. Round lake is the best natural harbor on Lake Michigan. Surrounded by the City of Charlevoix, it is uniquely situated in an urban center, but with access to thousands of acres of the beautiful waters of northwest Michigan. The lake sits between Lake Michigan to the west and Lake Charlevoix to the east.
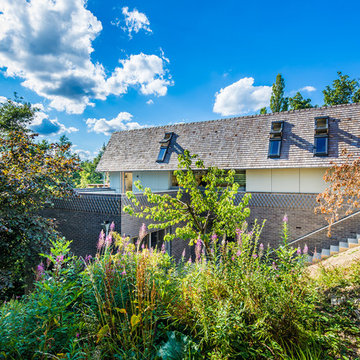
Clad in beautiful timber shingles which will soften with age and blend the house into its wooded surroundings.
Idée de décoration pour une façade de maison marron design en bardeaux de taille moyenne et à un étage avec un revêtement mixte, un toit à deux pans, un toit en shingle et un toit marron.
Idée de décoration pour une façade de maison marron design en bardeaux de taille moyenne et à un étage avec un revêtement mixte, un toit à deux pans, un toit en shingle et un toit marron.
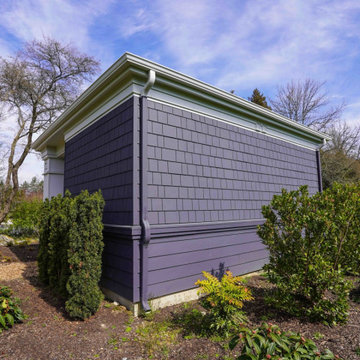
Charcoal siding, with its tremendous range and adaptability, looks equally in the outdoors when coupled with materials that are fascinated by the landscape. The exterior is exquisite from Fiber Cement Lap Siding and Fiber Cement Shingle Siding which is complemented with white door trims and frieze board. The appeal of this charcoal grey siding as an exterior tint is its flexibility and versatility. Subtle changes in tone and surrounding frame may result in a stunning array of home designs!
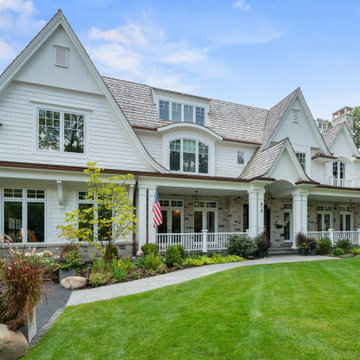
Cette image montre une très grande façade de maison blanche traditionnelle en bardeaux à deux étages et plus avec un revêtement mixte, un toit à deux pans, un toit en shingle et un toit gris.
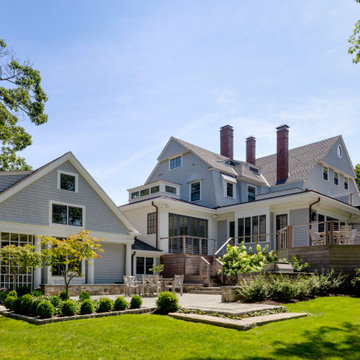
TEAM
Architect: LDa Architecture & Interiors
Interior Design: LDa Architecture & Interiors
Builder: Stefco Builders
Landscape Architect: Hilarie Holdsworth Design
Photographer: Greg Premru
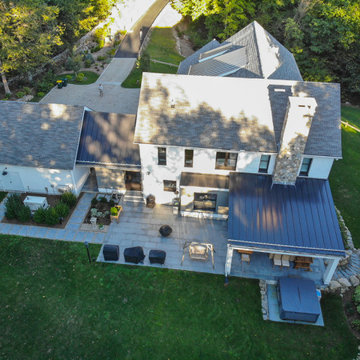
Idée de décoration pour une façade de maison blanche champêtre en bardeaux à un étage avec un revêtement mixte et un toit en shingle.
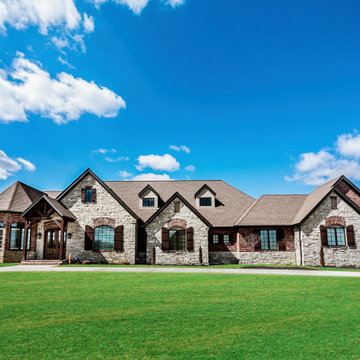
This high-performance home was built by Hibbs Homes for clients who wanted a home designed for post-retirement living and beyond. This home is twice the size of their previous home but costs half as much in utility bills.
Learn More Custom Countryside Home by Hibbs Luxury Homes
Idées déco de façades de maisons en bardeaux avec un revêtement mixte
5