Idées déco de façades de maisons en bardeaux avec un revêtement mixte
Trier par :
Budget
Trier par:Populaires du jour
121 - 140 sur 496 photos
1 sur 3
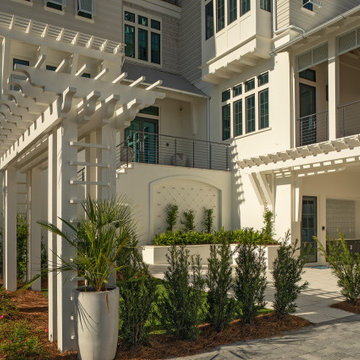
Idée de décoration pour une façade de maison grise marine en bardeaux à trois étages et plus avec un revêtement mixte, un toit à deux pans, un toit en métal et un toit gris.
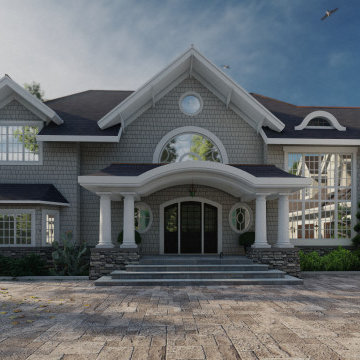
Idées déco pour une grande façade de maison beige en bardeaux à un étage avec un revêtement mixte, un toit à deux pans, un toit en shingle et un toit marron.
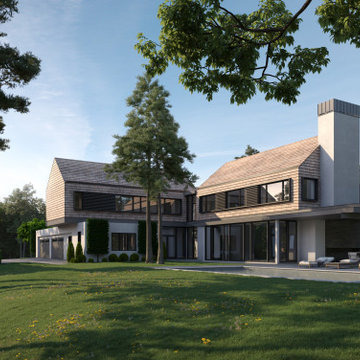
New contemporary home using gable volumes, flat roofed glass connectors and large sliding door systems for easy indoor/outdoor access. Driveway motor court, garage entrance, outdoor pool and terraces.
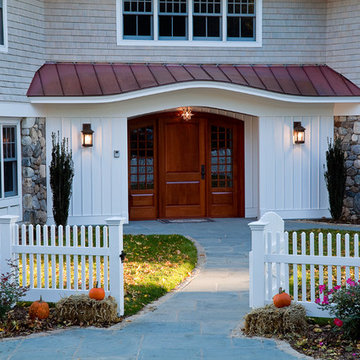
The welcoming main entry of this home is recessed and protected by an arched standing seam metal roof.
Jim Fiora Photography LLC
Cette photo montre une grande façade de maison grise chic en bardeaux à deux étages et plus avec un revêtement mixte, un toit à quatre pans, un toit en shingle et un toit gris.
Cette photo montre une grande façade de maison grise chic en bardeaux à deux étages et plus avec un revêtement mixte, un toit à quatre pans, un toit en shingle et un toit gris.
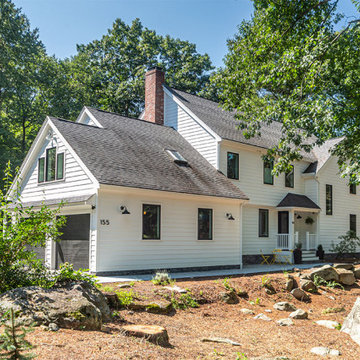
This is one of our favorite projects to date because of the beautiful modern farmhouse look achieved here.
The homeowners chose to replace their siding using our GorillaPlank™ Siding System featuring Everlast Composite Siding and their windows with Ebony-colored Marvin Windows!
Location: Carlisle, MA 01741
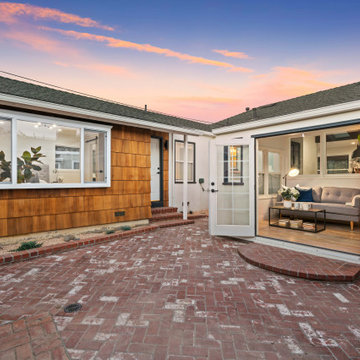
Cette image montre une façade de maison blanche craftsman en bardeaux de taille moyenne et de plain-pied avec un revêtement mixte, un toit à deux pans, un toit en shingle et un toit gris.
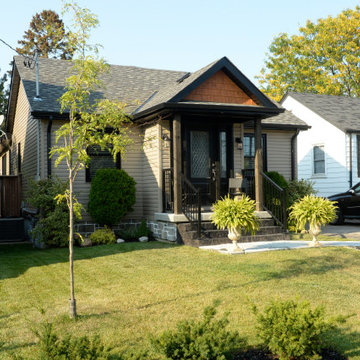
Idées déco pour une petite façade de maison marron en bardeaux de plain-pied avec un revêtement mixte, un toit à deux pans, un toit en shingle et un toit gris.
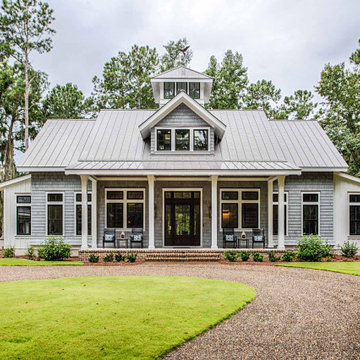
This exterior of this home features board and batten siding mixed with cedar shake siding, a cupola on the roof of the main house, cedar garage doors, and flared siding.

Idées déco pour une grande façade de maison bleue bord de mer en bardeaux à un étage avec un revêtement mixte, un toit à deux pans, un toit en shingle et un toit noir.
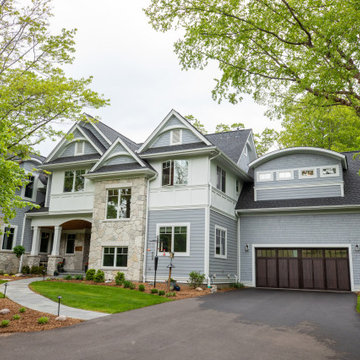
www.lowellcustomhomes.com - Lake Geneva, WI,
Idée de décoration pour une grande façade de maison bleue marine en bardeaux à un étage avec un revêtement mixte, un toit à deux pans, un toit en shingle et un toit noir.
Idée de décoration pour une grande façade de maison bleue marine en bardeaux à un étage avec un revêtement mixte, un toit à deux pans, un toit en shingle et un toit noir.
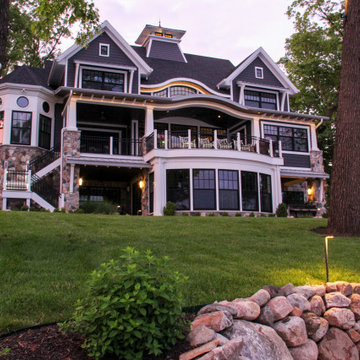
Royal Building Products Celect Cellular composite siding in Wrought Iron. Marvin Clad Wood Ultimate windows & doors in Ebony. Connecticut Stone blend of CT Split Fieldstone and CT Weathered Fieldstone. Atlas Pinnacle architectural shingles in Pristine Black. Combination of Unilock pavers, stamped concrete and slab stone on patio and hardscape.
General contracting by Martin Bros. Contracting, Inc.; Architecture by Helman Sechrist Architecture; Interior Design by Nanci Wirt; Professional Photo by Marie Martin Kinney.
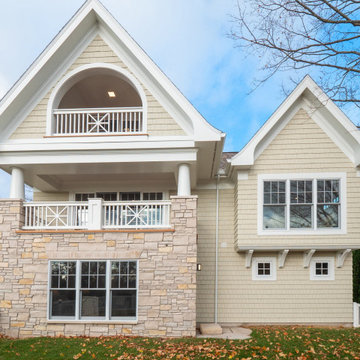
Shingle details and handsome stone accents give this traditional carriage house the look of days gone by while maintaining all of the convenience of today. The goal for this home was to maximize the views of the lake and this three-story home does just that. With multi-level porches and an abundance of windows facing the water. The exterior reflects character, timelessness, and architectural details to create a traditional waterfront home.
The exterior details include curved gable rooflines, crown molding, limestone accents, cedar shingles, arched limestone head garage doors, corbels, and an arched covered porch. Objectives of this home were open living and abundant natural light. This waterfront home provides space to accommodate entertaining, while still living comfortably for two. The interior of the home is distinguished as well as comfortable.
Graceful pillars at the covered entry lead into the lower foyer. The ground level features a bonus room, full bath, walk-in closet, and garage. Upon entering the main level, the south-facing wall is filled with numerous windows to provide the entire space with lake views and natural light. The hearth room with a coffered ceiling and covered terrace opens to the kitchen and dining area.
The best views were saved on the upper level for the master suite. Third-floor of this traditional carriage house is a sanctuary featuring an arched opening covered porch, two walk-in closets, and an en suite bathroom with a tub and shower.
Round Lake carriage house is located in Charlevoix, Michigan. Round lake is the best natural harbor on Lake Michigan. Surrounded by the City of Charlevoix, it is uniquely situated in an urban center, but with access to thousands of acres of the beautiful waters of northwest Michigan. The lake sits between Lake Michigan to the west and Lake Charlevoix to the east.
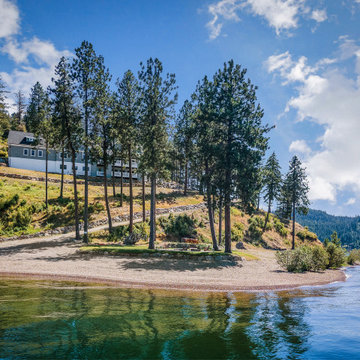
View of rear of home.
Inspiration pour une très grande façade de maison grise traditionnelle en bardeaux à un étage avec un revêtement mixte, un toit à deux pans, un toit en shingle et un toit gris.
Inspiration pour une très grande façade de maison grise traditionnelle en bardeaux à un étage avec un revêtement mixte, un toit à deux pans, un toit en shingle et un toit gris.
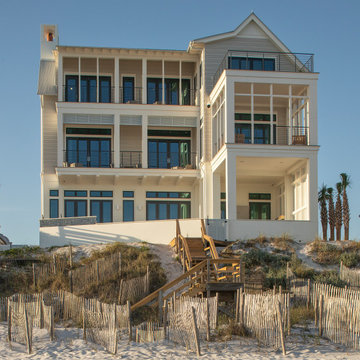
Idée de décoration pour une très grande façade de maison grise marine en bardeaux à trois étages et plus avec un revêtement mixte, un toit à deux pans, un toit en métal et un toit gris.

Builder: Michels Homes
Interior Design: Talla Skogmo Interior Design
Cabinetry Design: Megan at Michels Homes
Photography: Scott Amundson Photography
Aménagement d'une grande façade de maison blanche bord de mer en bardeaux à un étage avec un revêtement mixte, un toit à deux pans, un toit en shingle et un toit noir.
Aménagement d'une grande façade de maison blanche bord de mer en bardeaux à un étage avec un revêtement mixte, un toit à deux pans, un toit en shingle et un toit noir.
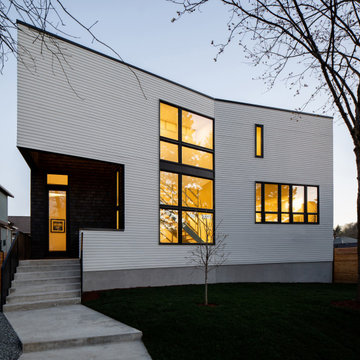
Cette photo montre une grande façade de maison blanche en bardeaux à deux étages et plus avec un revêtement mixte, un toit plat et un toit gris.
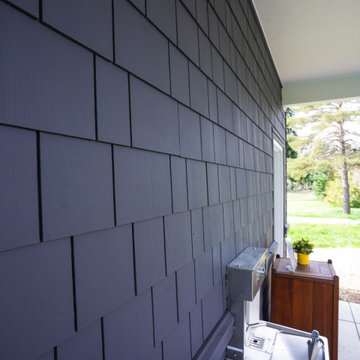
Charcoal siding, with its tremendous range and adaptability, looks equally in the outdoors when coupled with materials that are fascinated by the landscape. The exterior is exquisite from Fiber Cement Lap Siding and Fiber Cement Shingle Siding which is complemented with white door trims and frieze board. The appeal of this charcoal grey siding as an exterior tint is its flexibility and versatility. Subtle changes in tone and surrounding frame may result in a stunning array of home designs!
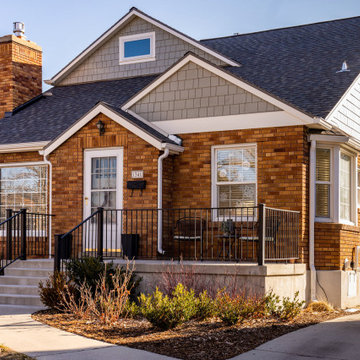
Cette photo montre une façade de maison verte craftsman en bardeaux de taille moyenne et à un étage avec un revêtement mixte, un toit à deux pans, un toit en shingle et un toit noir.
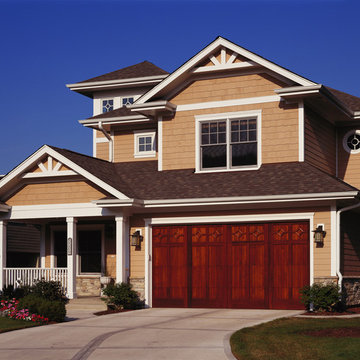
3,162 sf new home on existing 50' wide lot. Front-loading attached garage, small front porch, back yard pool.
Photos by Robert McKendrick Photography.
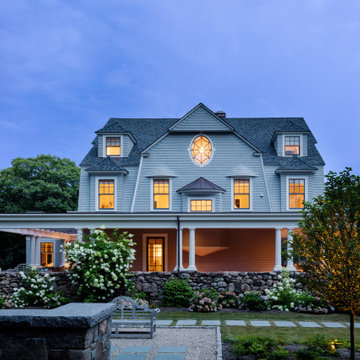
TEAM
Architect: LDa Architecture & Interiors
Interior Design: LDa Architecture & Interiors
Builder: Stefco Builders
Landscape Architect: Hilarie Holdsworth Design
Photographer: Greg Premru
Idées déco de façades de maisons en bardeaux avec un revêtement mixte
7