Idées déco de façades de maisons en bardeaux avec un toit marron
Trier par :
Budget
Trier par:Populaires du jour
81 - 100 sur 654 photos
1 sur 3
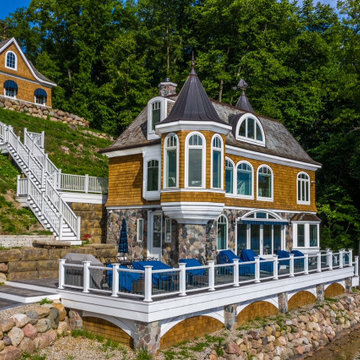
Inspiration pour une façade de maison marron marine en bardeaux à deux étages et plus avec un revêtement mixte, un toit à quatre pans, un toit en shingle et un toit marron.
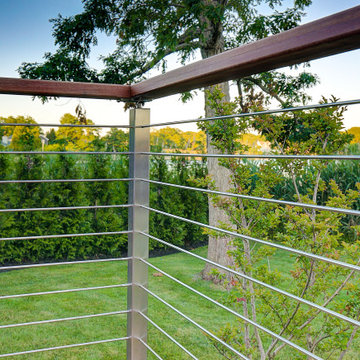
This charming ranch on the north fork of Long Island received a long overdo update. All the windows were replaced with more modern looking black framed Andersen casement windows. The front entry door and garage door compliment each other with the a column of horizontal windows. The Maibec siding really makes this house stand out while complimenting the natural surrounding. Finished with black gutters and leaders that compliment that offer function without taking away from the clean look of the new makeover. The front entry was given a streamlined entry with Timbertech decking and Viewrail railing. The rear deck, also Timbertech and Viewrail, include black lattice that finishes the rear deck with out detracting from the clean lines of this deck that spans the back of the house. The Viewrail provides the safety barrier needed without interfering with the amazing view of the water.
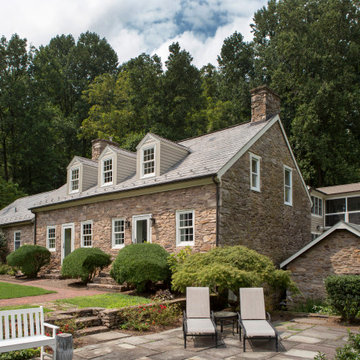
We designed an addition to this farmhouse from the 1730's to include the new kitchen, expanded mudroom and relocated laundry room. The kitchen features an abundance of countertop and island space, island seating, a farmhouse sink, custom walnut cabinetry and floating shelves, a breakfast nook with built-in bench seating and porcelain tile flooring.

Shingle Style Home featuring Bevolo Lighting.
Perfect for a family, this shingle-style home offers ample play zones complemented by tucked-away areas. With the residence’s full scale only apparent from the back, Harrison Design’s concept optimizes water views. The living room connects with the open kitchen via the dining area, distinguished by its vaulted ceiling and expansive windows. An octagonal-shaped tower with a domed ceiling serves as an office and lounge. Much of the upstairs design is oriented toward the children, with a two-level recreation area, including an indoor climbing wall. A side wing offers a live-in suite for a nanny or grandparents.
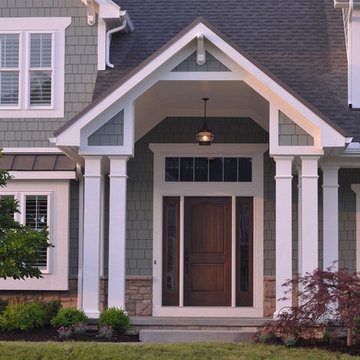
Cette photo montre une façade de maison verte chic en bardeaux à deux étages et plus avec un revêtement mixte, un toit à deux pans, un toit mixte et un toit marron.
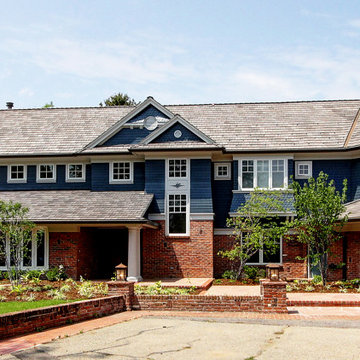
Cette image montre une très grande façade de maison bleue traditionnelle en brique et bardeaux à un étage avec un toit à deux pans, un toit en shingle et un toit marron.
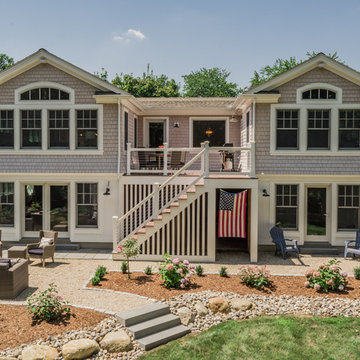
The cottage style exterior of this newly remodeled ranch in Connecticut, belies its transitional interior design. The exterior of the home features wood shingle siding along with pvc trim work, a gently flared beltline separates the main level from the walk out lower level at the rear. Also on the rear of the house where the addition is most prominent there is a cozy deck, with maintenance free cable railings, a quaint gravel patio, and a garden shed with its own patio and fire pit gathering area.
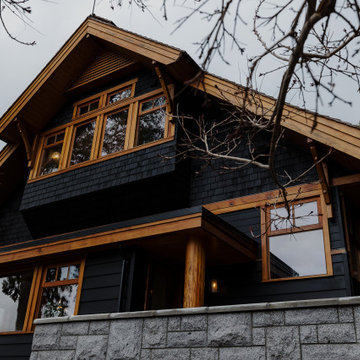
A coastal oasis estate on the remote island of Cortes, this home features luxury upgrades, finishing, stonework, construction updates, landscaping, solar integration, spa area, expansive entertaining deck, and cozy courtyard to reflect our clients vision.
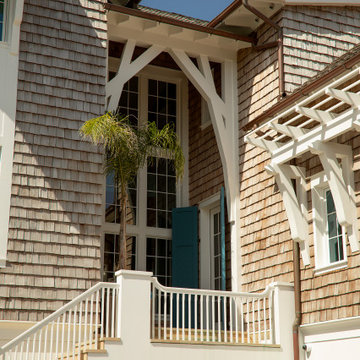
Inspiration pour une grande façade de maison marron marine en bois et bardeaux à deux étages et plus avec un toit à deux pans, un toit en shingle et un toit marron.
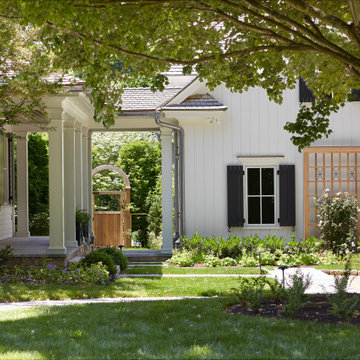
Inspiration pour une grande façade de maison beige rustique en bois et bardeaux à un étage avec un toit en shingle et un toit marron.
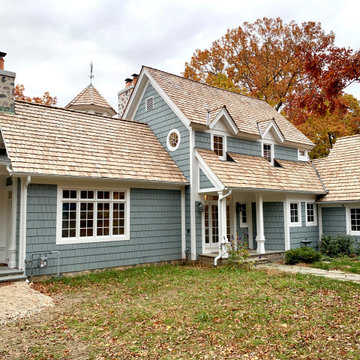
Luxury Home on Pine Lake, WI
Aménagement d'une très grande façade de maison bleue classique en bois et bardeaux à un étage avec un toit à deux pans, un toit en shingle et un toit marron.
Aménagement d'une très grande façade de maison bleue classique en bois et bardeaux à un étage avec un toit à deux pans, un toit en shingle et un toit marron.
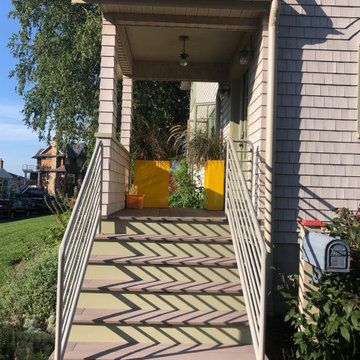
Custom cedar shingle patterns provide a playful exterior to this sixties center hall colonial changed to a new side entry with porch and entry vestibule addition. A raised stone planter vegetable garden and front deck add texture, blending traditional and contemporary touches. Custom windows allow water views and ocean breezes throughout.
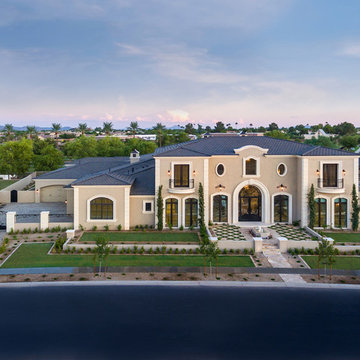
Luxury home exterior with a courtyard, a gated entry, arched windows, double entry doors, and luxury landscaping.
Exemple d'une très grande façade de maison multicolore méditerranéenne en bardeaux à un étage avec un revêtement mixte, un toit à deux pans, un toit mixte et un toit marron.
Exemple d'une très grande façade de maison multicolore méditerranéenne en bardeaux à un étage avec un revêtement mixte, un toit à deux pans, un toit mixte et un toit marron.

Inspiration pour une façade de maison grise traditionnelle en bois et bardeaux de taille moyenne et à un étage avec un toit à deux pans, un toit en shingle et un toit marron.
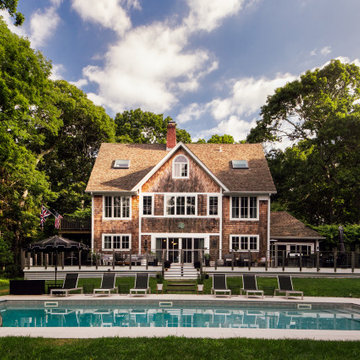
Cette image montre une façade de maison marron marine en bois et bardeaux à deux étages et plus avec un toit à deux pans, un toit en shingle et un toit marron.
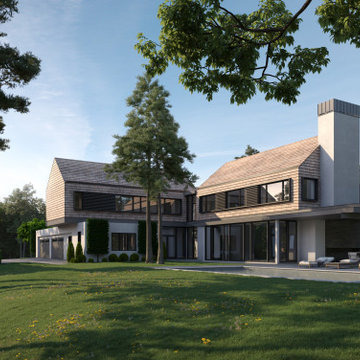
New contemporary home using gable volumes, flat roofed glass connectors and large sliding door systems for easy indoor/outdoor access. Driveway motor court, garage entrance, outdoor pool and terraces.
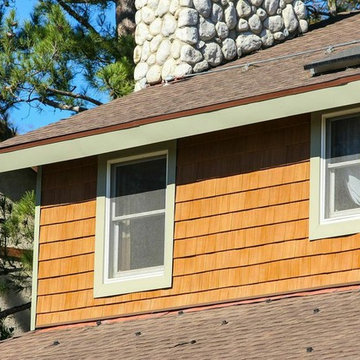
Added insulation behind with and pulled down insulation. Bird dropping, tree sap and graffiti will come right out this product. The best part, it really looks like wood.
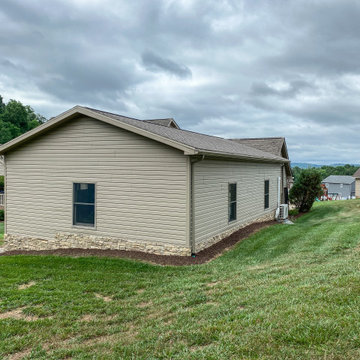
An additional pass-through garage bay added onto an existing garage for more space!
Aménagement d'une grande façade de maison beige industrielle en bardeaux de plain-pied avec un revêtement mixte, un toit à deux pans, un toit en shingle et un toit marron.
Aménagement d'une grande façade de maison beige industrielle en bardeaux de plain-pied avec un revêtement mixte, un toit à deux pans, un toit en shingle et un toit marron.
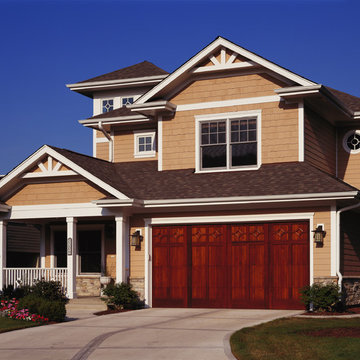
3,162 sf new home on existing 50' wide lot. Front-loading attached garage. Photos by Robert McKendrick Photography.
Cette image montre une façade de maison marron traditionnelle en panneau de béton fibré et bardeaux à un étage et de taille moyenne avec un toit à deux pans, un toit en shingle et un toit marron.
Cette image montre une façade de maison marron traditionnelle en panneau de béton fibré et bardeaux à un étage et de taille moyenne avec un toit à deux pans, un toit en shingle et un toit marron.
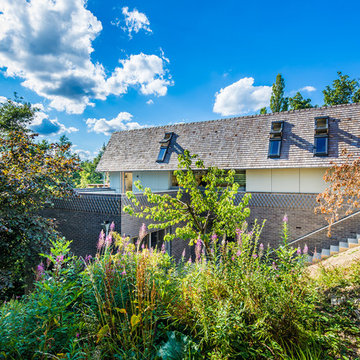
Clad in beautiful timber shingles which will soften with age and blend the house into its wooded surroundings.
Idée de décoration pour une façade de maison marron design en bardeaux de taille moyenne et à un étage avec un revêtement mixte, un toit à deux pans, un toit en shingle et un toit marron.
Idée de décoration pour une façade de maison marron design en bardeaux de taille moyenne et à un étage avec un revêtement mixte, un toit à deux pans, un toit en shingle et un toit marron.
Idées déco de façades de maisons en bardeaux avec un toit marron
5