Idées déco de façades de maisons en bardeaux avec un toit marron
Trier par :
Budget
Trier par:Populaires du jour
161 - 180 sur 654 photos
1 sur 3
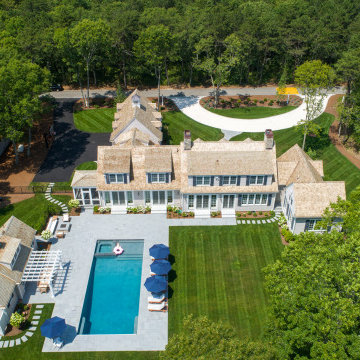
Réalisation d'une grande façade de maison blanche marine en bois et bardeaux à un étage avec un toit à deux pans, un toit en shingle et un toit marron.
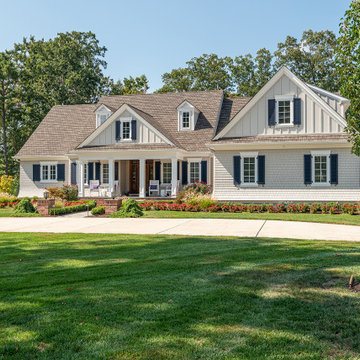
Aménagement d'une façade de maison beige en bardeaux à un étage avec un revêtement mixte, un toit à deux pans, un toit en shingle et un toit marron.
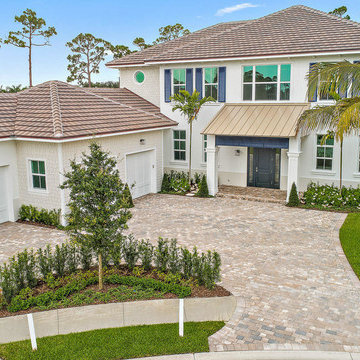
Idées déco pour une grande façade de maison blanche bord de mer en stuc et bardeaux à un étage avec un toit à quatre pans, un toit en tuile et un toit marron.

Front entry courtyard featuring a fountain, fire pit, exterior wall sconces, custom windows, and luxury landscaping.
Idées déco pour une très grande façade de maison multicolore méditerranéenne en bardeaux à un étage avec un revêtement mixte, un toit à deux pans, un toit mixte et un toit marron.
Idées déco pour une très grande façade de maison multicolore méditerranéenne en bardeaux à un étage avec un revêtement mixte, un toit à deux pans, un toit mixte et un toit marron.
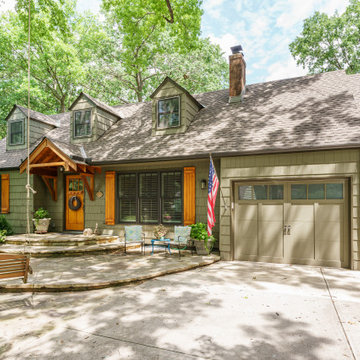
We selected a natural green color with warm wood tones to give this home personality and carry the rustic feel from in to out. We added an open timber, framed overhang, which matches the back screen porch to the rear.
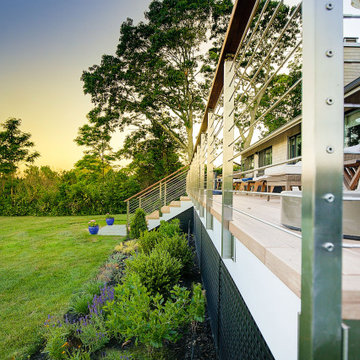
This charming ranch on the north fork of Long Island received a long overdo update. All the windows were replaced with more modern looking black framed Andersen casement windows. The front entry door and garage door compliment each other with the a column of horizontal windows. The Maibec siding really makes this house stand out while complimenting the natural surrounding. Finished with black gutters and leaders that compliment that offer function without taking away from the clean look of the new makeover. The front entry was given a streamlined entry with Timbertech decking and Viewrail railing. The rear deck, also Timbertech and Viewrail, include black lattice that finishes the rear deck with out detracting from the clean lines of this deck that spans the back of the house. The Viewrail provides the safety barrier needed without interfering with the amazing view of the water.
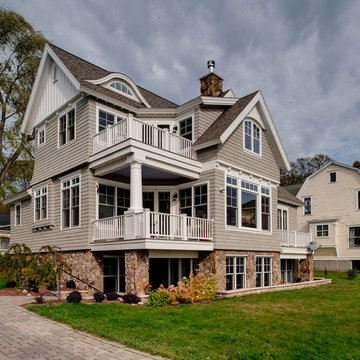
Idée de décoration pour une façade de maison grise craftsman en bois et bardeaux de taille moyenne et à un étage avec un toit à deux pans, un toit en shingle et un toit marron.
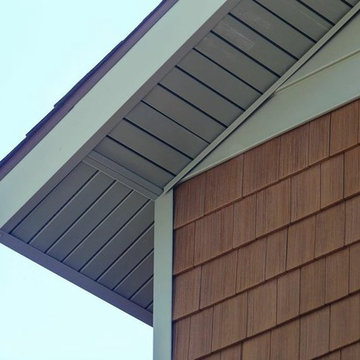
After installation, we achieved beautiful, clean lines on this two story Alta Loma home. Ameriside installed vinyl-clad aluminum soffit & fascia, which will never need painting ever again! All products mentioned are accompanied by a limited lifetime warranty.
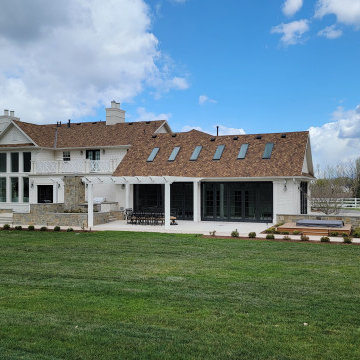
Réalisation d'une grande façade de maison blanche en brique et bardeaux à un étage avec un toit à deux pans, un toit en shingle et un toit marron.
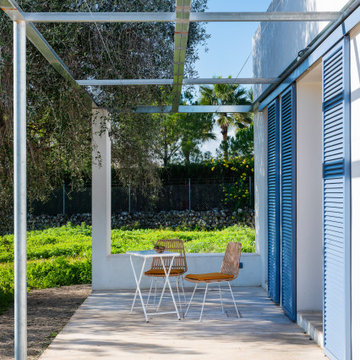
Acabados exteriores con materiales y criterios de bio-sostenibilidad.
Persiana Mallorquina corredera.
Idée de décoration pour une petite façade de maison blanche méditerranéenne en stuc et bardeaux de plain-pied avec un toit à deux pans, un toit en tuile et un toit marron.
Idée de décoration pour une petite façade de maison blanche méditerranéenne en stuc et bardeaux de plain-pied avec un toit à deux pans, un toit en tuile et un toit marron.
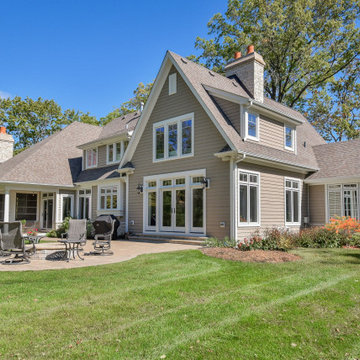
A Shingle style home in the Western suburbs of Chicago, this double gabled front has great symmetry while utilizing an off-center entry. A covered porch welcomes you as you enter this home.
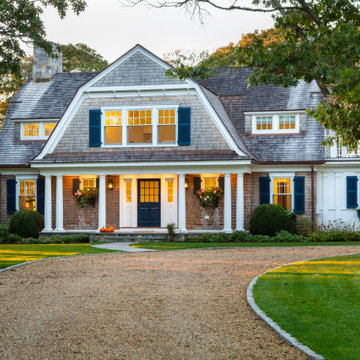
Aménagement d'une façade de maison marron bord de mer en bois et bardeaux à un étage avec un toit de Gambrel, un toit en shingle et un toit marron.
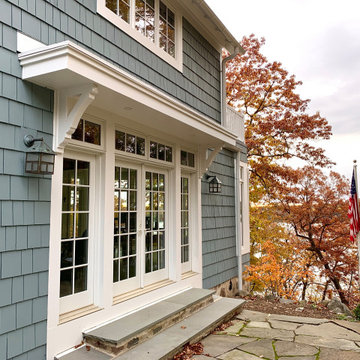
Luxury Home on Pine Lake, WI
Cette image montre une très grande façade de maison bleue traditionnelle en bois et bardeaux à un étage avec un toit à deux pans, un toit en shingle et un toit marron.
Cette image montre une très grande façade de maison bleue traditionnelle en bois et bardeaux à un étage avec un toit à deux pans, un toit en shingle et un toit marron.
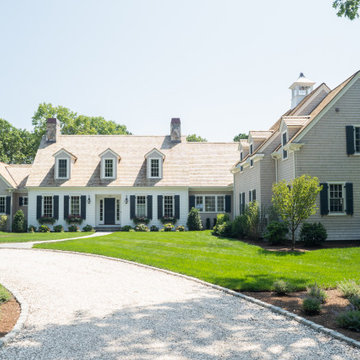
Idées déco pour une grande façade de maison blanche bord de mer en bois et bardeaux à un étage avec un toit à deux pans, un toit en shingle et un toit marron.
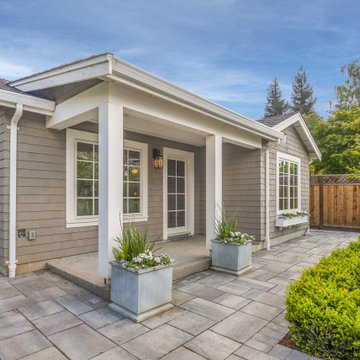
Accessory dwelling unit
Cette photo montre une petite façade de maison grise chic en bois et bardeaux de plain-pied avec un toit en shingle et un toit marron.
Cette photo montre une petite façade de maison grise chic en bois et bardeaux de plain-pied avec un toit en shingle et un toit marron.
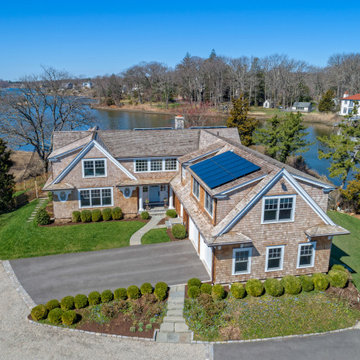
Idée de décoration pour une grande façade de maison beige en bois et bardeaux à un étage avec un toit à deux pans, un toit en shingle et un toit marron.
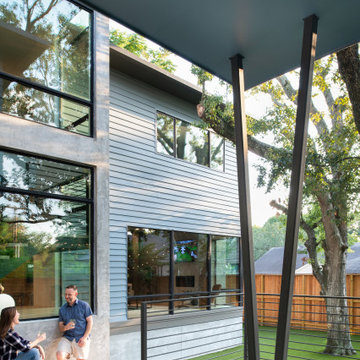
Brick & Siding Façade
Inspiration pour une façade de maison bleue vintage en panneau de béton fibré et bardeaux de taille moyenne et à un étage avec un toit à quatre pans, un toit mixte et un toit marron.
Inspiration pour une façade de maison bleue vintage en panneau de béton fibré et bardeaux de taille moyenne et à un étage avec un toit à quatre pans, un toit mixte et un toit marron.
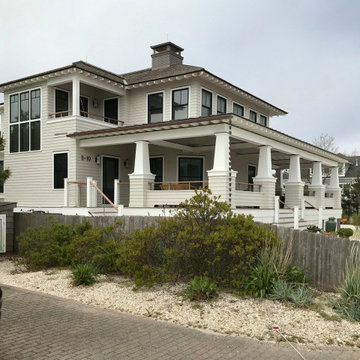
Exterior Elevation
Cette photo montre une grande façade de maison blanche bord de mer en bois et bardeaux à un étage avec un toit à quatre pans, un toit en shingle et un toit marron.
Cette photo montre une grande façade de maison blanche bord de mer en bois et bardeaux à un étage avec un toit à quatre pans, un toit en shingle et un toit marron.
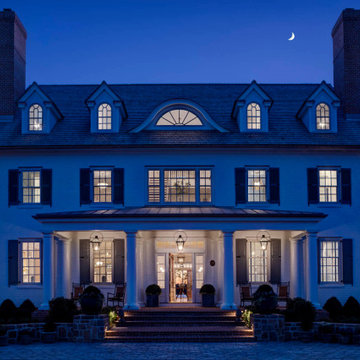
The front elevation of the home features a traditional-style exterior with front porch columns, symmetrical windows and rooflines, and curved eyebrow dormers, an element that is also present on nearly all of the accessory structures.
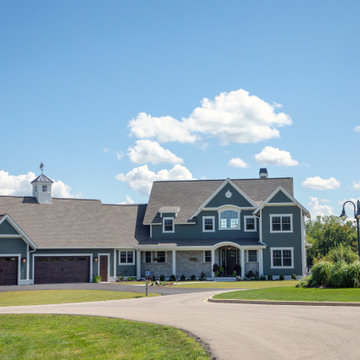
Front exterior of the home has Craftsman influence with warm wood and stone accents. A cupola with weathervane sets a relaxing mood while plenty of windows let in the view.
Idées déco de façades de maisons en bardeaux avec un toit marron
9