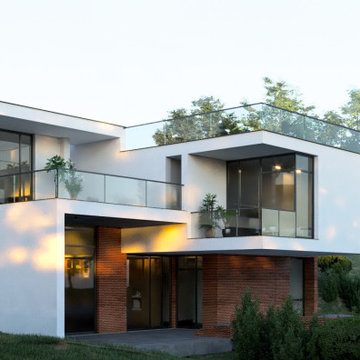Idées déco de façades de maisons en béton de taille moyenne
Trier par :
Budget
Trier par:Populaires du jour
61 - 80 sur 2 808 photos
1 sur 3
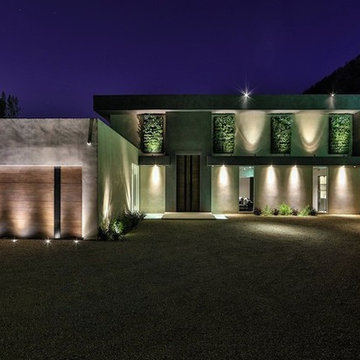
Aménagement d'une façade de maison grise moderne en béton de taille moyenne et à un étage avec un toit plat.
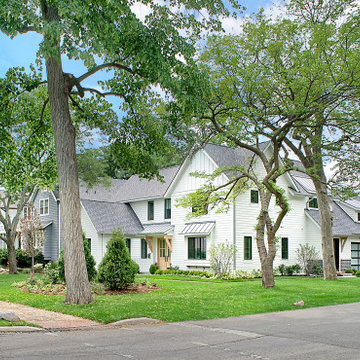
Classic white contemporary farmhouse featuring James Hardie HardiePlank lap siding and James Hardie board and batten vertical siding in arctic white.
CertainTeed Landmark asphalt roof shingles with CertainTeed Roofers Select underlayment and CertainTeed Winter Guard in the valleys and at the eaves in pewter.
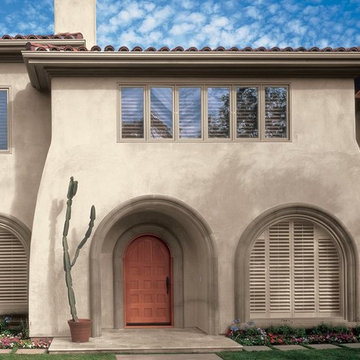
Exemple d'une façade de maison grise sud-ouest américain en béton de taille moyenne et de plain-pied avec un toit plat et un toit en tuile.
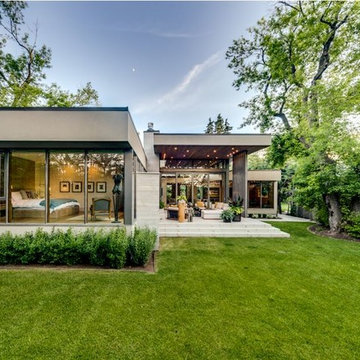
Exemple d'une façade de maison beige moderne en béton de taille moyenne et de plain-pied avec un toit plat.
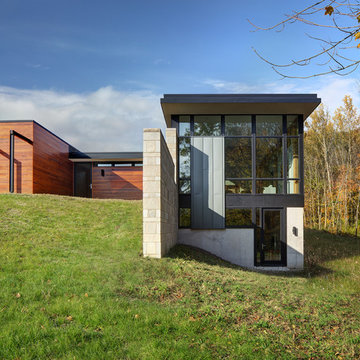
Tricia Shay Photography
Idée de décoration pour une façade de maison noire design en béton de taille moyenne et à un étage avec un toit plat.
Idée de décoration pour une façade de maison noire design en béton de taille moyenne et à un étage avec un toit plat.
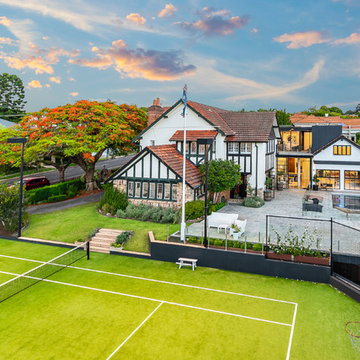
Cette image montre une façade de maison grise en béton de taille moyenne et à un étage avec un toit à deux pans et un toit en tuile.
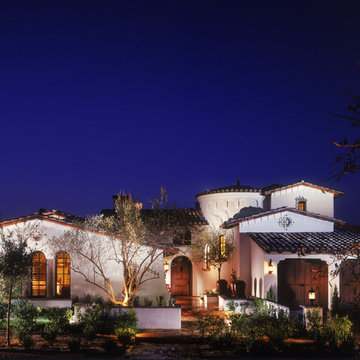
Exemple d'une façade de maison blanche méditerranéenne en béton de taille moyenne et de plain-pied avec un toit à deux pans.
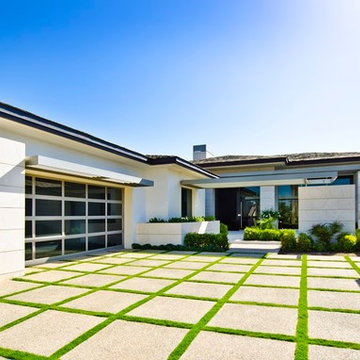
Aménagement d'une façade de maison blanche contemporaine en béton de taille moyenne et de plain-pied avec un toit à deux pans.
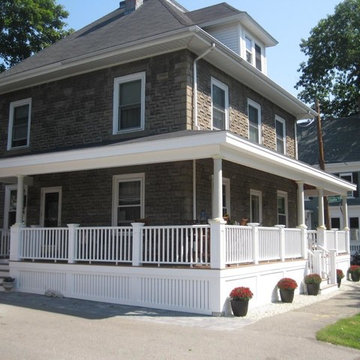
I used to walk by this house every day and I would talk with the owner, who would be outside. I mentioned that I thought his house would look good with a Farmer's Porch. He agreed and hired me!
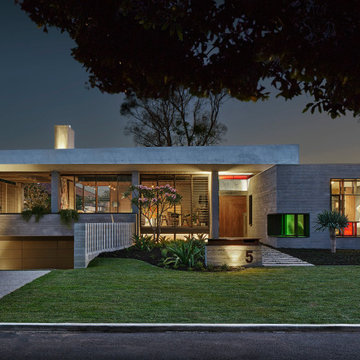
The two story house deliberately presents to the street looking like a single level house. The house is a sculptural play of solid and void with the horizontal concrete roof appearing to hover above the house.
The house has been designed to maximize winter sun penetration while providing shade through summer with excellent cross ventilation providing cooling summer breezes through the house.
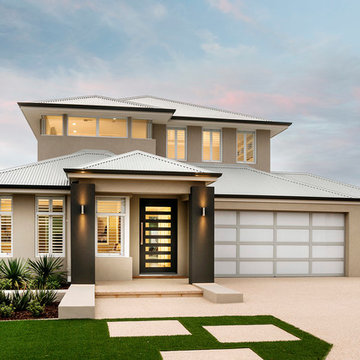
D-Max Photography
Cette image montre une façade de maison beige minimaliste en béton de taille moyenne et à un étage avec un toit à quatre pans.
Cette image montre une façade de maison beige minimaliste en béton de taille moyenne et à un étage avec un toit à quatre pans.
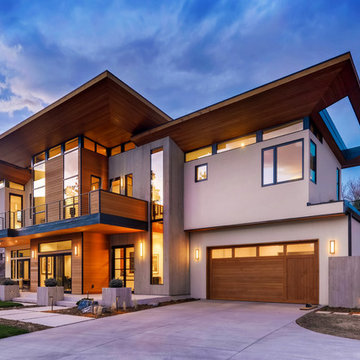
Rodwin Architecture & Skycastle Homes
Location: Boulder, CO, United States
The homeowner wanted something bold and unique for his home. He asked that it be warm in its material palette, strongly connected to its site and deep green in its performance. This 3,000 sf. modern home’s design reflects a carefully crafted balance between capturing mountain views and passive solar design. On the ground floor, interior Travertine tile radiant heated floors flow out through broad sliding doors to the white concrete patio and then dissolves into the landscape. A built-in BBQ and gas fire pit create an outdoor room. The ground floor has a sunny, simple open concept floor plan that joins all the public social spaces and creates a gracious indoor/outdoor flow. The sleek kitchen has an urban cultivator (for fresh veggies) and a quick connection to the raised bed garden and small fruit tree orchard outside. Follow the floating staircase up the board-formed concrete tile wall. At the landing your view continues out over a “live roof”. The second floor’s 14ft tall ceilings open to giant views of the Flatirons and towering trees. Clerestory windows allow in high light, and create a floating roof effect as the Doug Fir ceiling continues out to form the large eaves; we protected the house’s large windows from overheating by creating an enormous cantilevered hat. The upper floor has a bedroom on each end and is centered around the spacious family room, where music is the main activity. The family room has a nook for a mini-home office featuring a floating wood desk. Forming one wall of the family room, a custom-designed pair of laser-cut barn doors inspired by a forest of trees opens to an 18th century Chinese day-bed. The bathrooms sport hand-made glass mosaic tiles; the daughter’s shower is designed to resemble a waterfall. This near-Net-Zero Energy home achieved LEED Gold certification. It has 10kWh of solar panels discretely tucked onto the roof, a ground source heat pump & boiler, foam insulation, an ERV, Energy Star windows and appliances, all LED lights and water conserving plumbing fixtures. Built by Skycastle Construction.
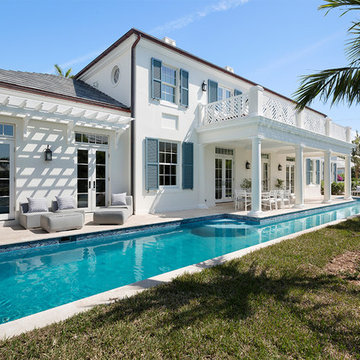
Pool
Idée de décoration pour une façade de maison blanche marine en béton à un étage et de taille moyenne avec un toit à quatre pans et un toit en shingle.
Idée de décoration pour une façade de maison blanche marine en béton à un étage et de taille moyenne avec un toit à quatre pans et un toit en shingle.
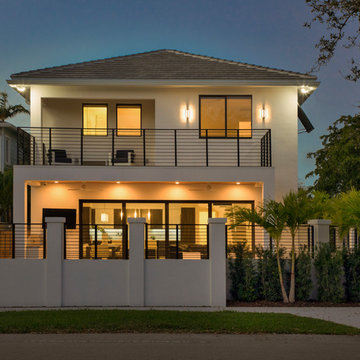
Aménagement d'une façade de maison blanche contemporaine en béton de taille moyenne et à un étage avec un toit à quatre pans.
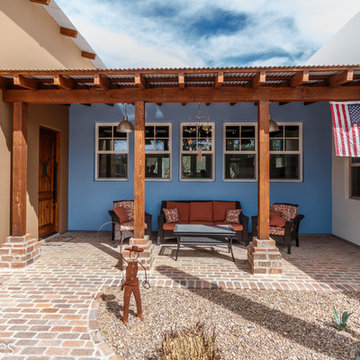
Ron Quarles
Idée de décoration pour une façade de maison bleue champêtre en béton de taille moyenne et à un étage avec un toit en appentis.
Idée de décoration pour une façade de maison bleue champêtre en béton de taille moyenne et à un étage avec un toit en appentis.
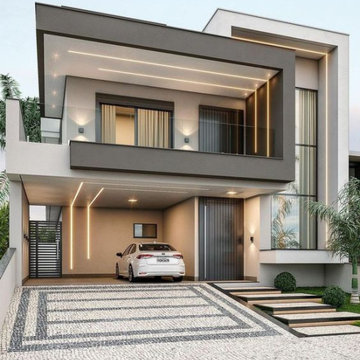
FRONT ELEVATION FOR 12 MARLA
Cette photo montre une façade de maison asiatique en béton de taille moyenne et à un étage.
Cette photo montre une façade de maison asiatique en béton de taille moyenne et à un étage.
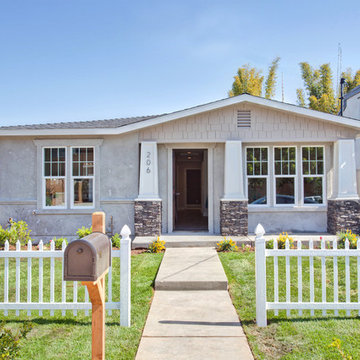
Cette image montre une façade de maison grise traditionnelle en béton de plain-pied et de taille moyenne.
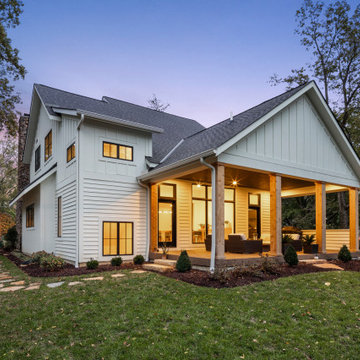
The beauty and charm of Leland, Michigan inspired our clients in the design of their new home. Oversized brackets, standing seam metal shed roofs and Tennessee mountain stone add bold character to the exterior. Inside you’ll find a soothing palate with white walls throughout, and natural wood tones in the flooring, furniture and stone. The kitchen draws your eye in with it’s simplicity in design and function with the hood commanding center stage. Waterfall oak stairs with a brawny metal railing lead you the to master suite. The luxurious master bathroom includes his and her vanities, a curb less shower with black framed glass panel and a large soaking tub. Ample dining space, a butlery for food prep and a generous back porch makes for ease of entertaining.
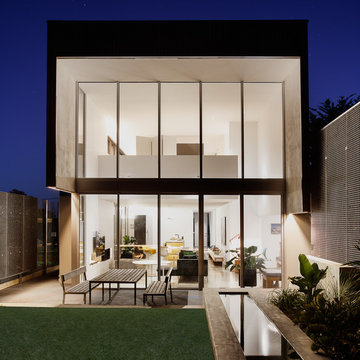
Thomas Dalhoff
Inspiration pour une façade de maison minimaliste en béton de taille moyenne et à un étage avec un toit plat.
Inspiration pour une façade de maison minimaliste en béton de taille moyenne et à un étage avec un toit plat.
Idées déco de façades de maisons en béton de taille moyenne
4
