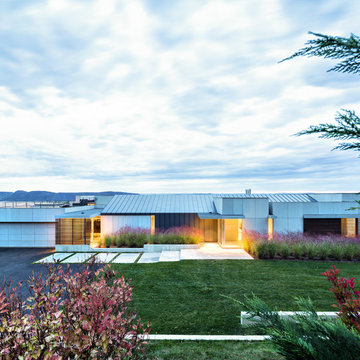Idées déco de façades de maisons en béton et panneau de béton fibré
Trier par :
Budget
Trier par:Populaires du jour
61 - 80 sur 40 551 photos
1 sur 3
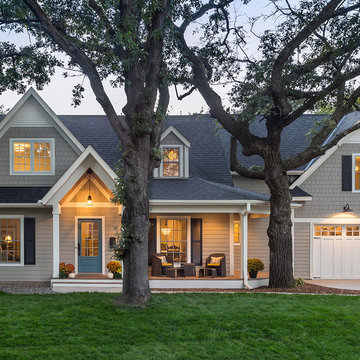
Design & Build Team: Anchor Builders,
Photographer: Andrea Rugg Photography
Cette photo montre une façade de maison grise chic en panneau de béton fibré à un étage et de taille moyenne avec un toit à deux pans.
Cette photo montre une façade de maison grise chic en panneau de béton fibré à un étage et de taille moyenne avec un toit à deux pans.
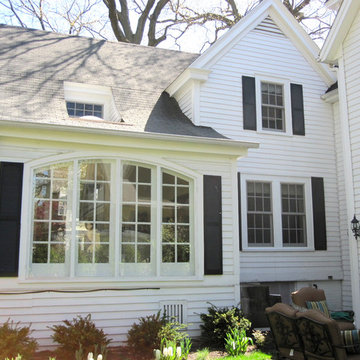
Wilmette, IL Exterior Remodel with Hardie Siding by Siding & Windows Group Ltd. We replaced their existing siding with HardiePlank Lap Siding and HardieTrim Smooth Boards in Arctic White. We installed top frieze boards, replaced door trim, installed 4 gable vents and installed Fypon Shutters.
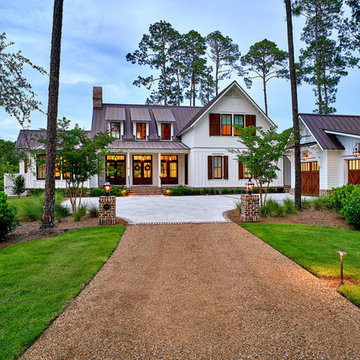
Lisa Carroll
Idée de décoration pour une grande façade de maison blanche champêtre en panneau de béton fibré à un étage avec un toit à deux pans.
Idée de décoration pour une grande façade de maison blanche champêtre en panneau de béton fibré à un étage avec un toit à deux pans.
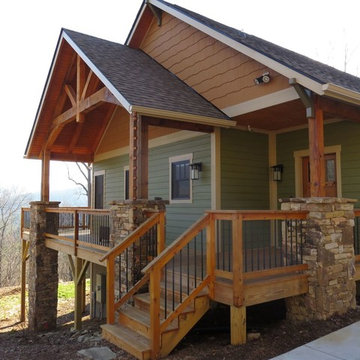
Idée de décoration pour une grande façade de maison multicolore craftsman en panneau de béton fibré à niveaux décalés.
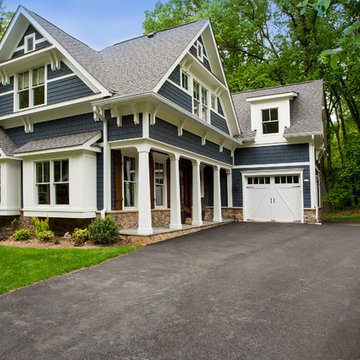
Hadley Photography
Cette image montre une façade de maison bleue craftsman en panneau de béton fibré de taille moyenne et à un étage avec un toit à deux pans.
Cette image montre une façade de maison bleue craftsman en panneau de béton fibré de taille moyenne et à un étage avec un toit à deux pans.
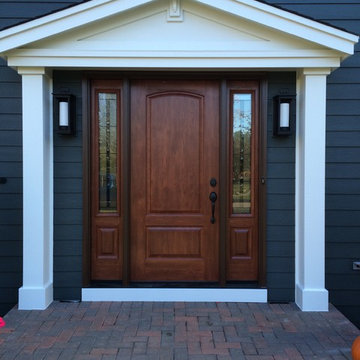
Inspiration pour une façade de maison bleue traditionnelle en panneau de béton fibré de taille moyenne et à un étage.

Modern mountain aesthetic in this fully exposed custom designed ranch. Exterior brings together lap siding and stone veneer accents with welcoming timber columns and entry truss. Garage door covered with standing seam metal roof supported by brackets. Large timber columns and beams support a rear covered screened porch. (Ryan Hainey)
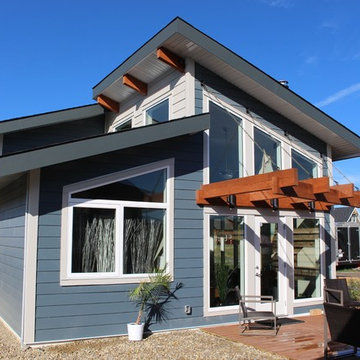
Our Cascade Creek Model. A small modern cottage with everything you need for full time or part time living.
Cette photo montre une petite façade de maison bleue bord de mer en panneau de béton fibré de plain-pied avec un toit à deux pans.
Cette photo montre une petite façade de maison bleue bord de mer en panneau de béton fibré de plain-pied avec un toit à deux pans.
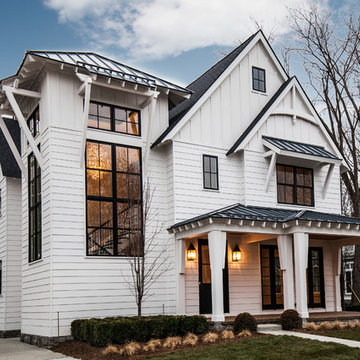
A stylish contemporary farmhouse look with white hardie board siding and black, Marvin windows.
Cette image montre une grande façade de maison blanche traditionnelle en panneau de béton fibré à un étage avec un toit à deux pans.
Cette image montre une grande façade de maison blanche traditionnelle en panneau de béton fibré à un étage avec un toit à deux pans.

South Street/Entry Exterior. Laser cut screens and timber cladding with concealed garage tilt-a-door.
Cette image montre une façade de maison minimaliste en panneau de béton fibré à deux étages et plus.
Cette image montre une façade de maison minimaliste en panneau de béton fibré à deux étages et plus.
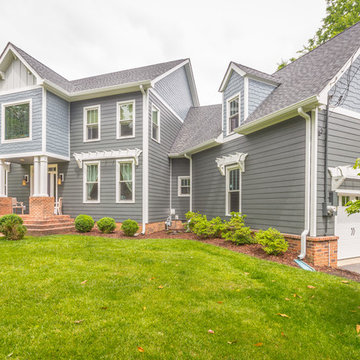
Project Details: We completely updated the look of this home with help from James Hardie siding and Renewal by Andersen windows. Here's a list of the products and colors used.
- Iron Gray JH Lap Siding
- Boothbay Blue JH Staggered Shake
- Light Mist JH Board & Batten
- Arctic White JH Trim
- Simulated Double-Hung Farmhouse Grilles (RbA)
- Double-Hung Farmhouse Grilles (RbA)
- Front Door Color: Behr paint in the color, Script Ink

Cette image montre un façade d'immeuble minimaliste en panneau de béton fibré de taille moyenne avec un toit plat, un toit mixte et un toit gris.
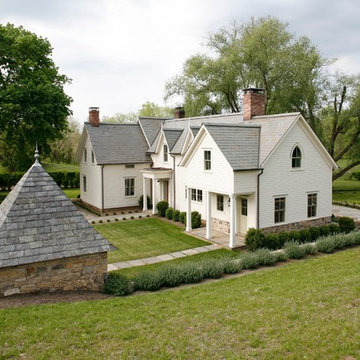
Aménagement d'une grande façade de maison blanche campagne en panneau de béton fibré à un étage avec un toit à quatre pans.

Greg Reigler
Idées déco pour une façade de maison blanche bord de mer en panneau de béton fibré de taille moyenne et de plain-pied avec un toit à deux pans.
Idées déco pour une façade de maison blanche bord de mer en panneau de béton fibré de taille moyenne et de plain-pied avec un toit à deux pans.
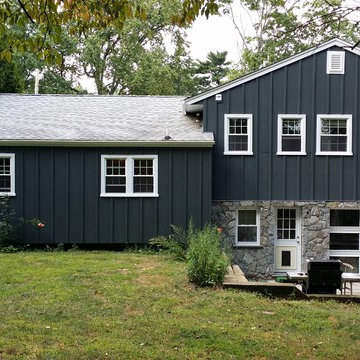
Back of the house. James Hardie Iron Grey Board and Batten siding with new stonework and entry door.
Réalisation d'une façade de maison bleue tradition en panneau de béton fibré de taille moyenne et à un étage avec un toit à deux pans et un toit en shingle.
Réalisation d'une façade de maison bleue tradition en panneau de béton fibré de taille moyenne et à un étage avec un toit à deux pans et un toit en shingle.

Réalisation d'une façade de maison multicolore craftsman en panneau de béton fibré de taille moyenne et à un étage avec un toit à deux pans et boîte aux lettres.

Forget just one room with a view—Lochley has almost an entire house dedicated to capturing nature’s best views and vistas. Make the most of a waterside or lakefront lot in this economical yet elegant floor plan, which was tailored to fit a narrow lot and has more than 1,600 square feet of main floor living space as well as almost as much on its upper and lower levels. A dovecote over the garage, multiple peaks and interesting roof lines greet guests at the street side, where a pergola over the front door provides a warm welcome and fitting intro to the interesting design. Other exterior features include trusses and transoms over multiple windows, siding, shutters and stone accents throughout the home’s three stories. The water side includes a lower-level walkout, a lower patio, an upper enclosed porch and walls of windows, all designed to take full advantage of the sun-filled site. The floor plan is all about relaxation – the kitchen includes an oversized island designed for gathering family and friends, a u-shaped butler’s pantry with a convenient second sink, while the nearby great room has built-ins and a central natural fireplace. Distinctive details include decorative wood beams in the living and kitchen areas, a dining area with sloped ceiling and decorative trusses and built-in window seat, and another window seat with built-in storage in the den, perfect for relaxing or using as a home office. A first-floor laundry and space for future elevator make it as convenient as attractive. Upstairs, an additional 1,200 square feet of living space include a master bedroom suite with a sloped 13-foot ceiling with decorative trusses and a corner natural fireplace, a master bath with two sinks and a large walk-in closet with built-in bench near the window. Also included is are two additional bedrooms and access to a third-floor loft, which could functions as a third bedroom if needed. Two more bedrooms with walk-in closets and a bath are found in the 1,300-square foot lower level, which also includes a secondary kitchen with bar, a fitness room overlooking the lake, a recreation/family room with built-in TV and a wine bar perfect for toasting the beautiful view beyond.
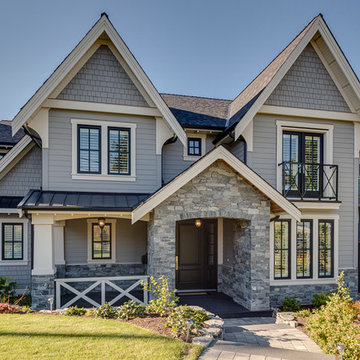
Idée de décoration pour une façade de maison grise tradition en panneau de béton fibré de taille moyenne et à un étage avec un toit à deux pans.
Idées déco de façades de maisons en béton et panneau de béton fibré
4

