Idées déco de façades de maisons en béton et panneau de béton fibré
Trier par :
Budget
Trier par:Populaires du jour
121 - 140 sur 40 551 photos
1 sur 3
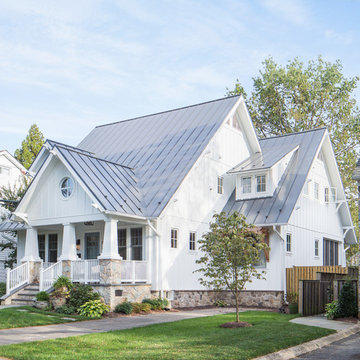
The front porch of the existing house remained. It made a good proportional guide for expanding the 2nd floor. The master bathroom bumps out to the side. And, hand sawn wood brackets hold up the traditional flying-rafter eaves.
Max Sall Photography
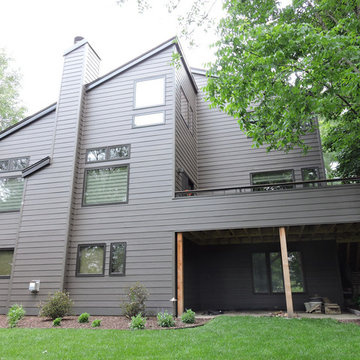
Here the two-toned siding was replaced with one consistent color and style. The deck on the right side was also reworked, and all new windows and doors installed. Instead of a rustic cabin in the woods, this home has a sleek new look and feel.
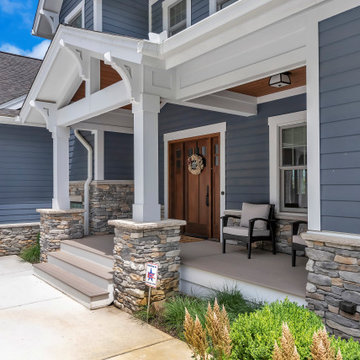
Cette photo montre une grande façade de maison bleue craftsman en panneau de béton fibré à un étage avec un toit à deux pans et un toit en shingle.
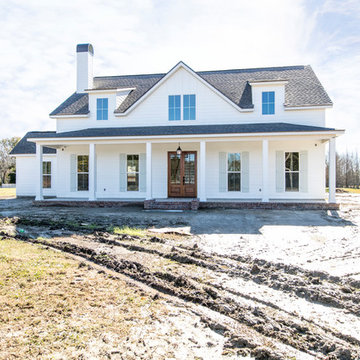
Exemple d'une grande façade de maison blanche nature en panneau de béton fibré à un étage avec un toit à deux pans et un toit en shingle.
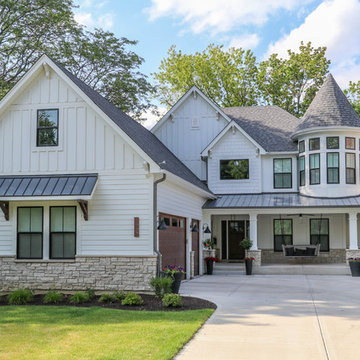
Aménagement d'une grande façade de maison blanche campagne en panneau de béton fibré à un étage avec un toit en shingle.
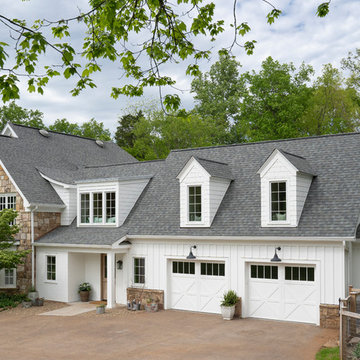
Aménagement d'une grande façade de maison blanche campagne en panneau de béton fibré à un étage avec un toit en shingle et un toit à deux pans.

Front elevation, highlighting double-gable entry at the front porch with double-column detail at the porch and garage. Exposed rafter tails and cedar brackets are shown, along with gooseneck vintage-style fixtures at the garage doors..

The design was perched on a steep embankment overlooking west to the Gold Coast Hinterland Range. Two rectilinear forms intersecting to create privacy from the entrance & private pool courtyard beyond. The entry sequence is skewed on an angle that slices into the two storey form to set up a view axis to the hinterland range. Natural material selections add a warmth & appropriate response to the Hinterland setting. Ground floor walls open out with large stacker doors blurring the enclosure & connecting the occupants with the natural bushland setting. Built by Makin Constructions.
Photos: Andy MacPherson Studio
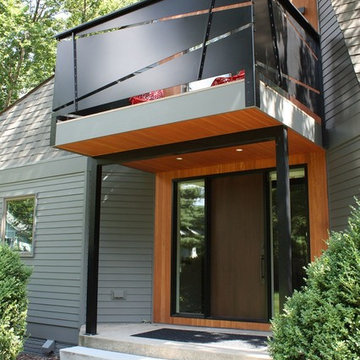
Complete renovation of Mid-Century Modern Home in Iowa City, Iowa.
Idées déco pour une très grande façade de maison verte rétro en panneau de béton fibré à un étage avec un toit en shingle.
Idées déco pour une très grande façade de maison verte rétro en panneau de béton fibré à un étage avec un toit en shingle.

This beautiful Gulf Breeze waterfront home offers southern charm with a neutral pallet. The Southern elements, like brick porch, Acadian style facade, and gas lanterns mix well with the sleek white siding and metal roof. See more with Dalrymple Sallis Architecture. http://ow.ly/W0KT30nBHvh
Featured Lanterns: http://ow.ly/A57730nBH8D
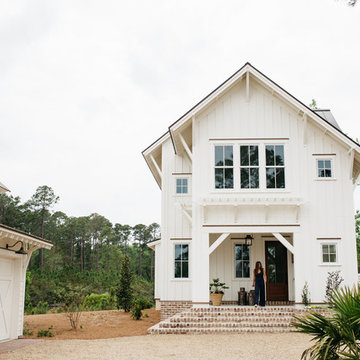
Exemple d'une façade de maison blanche nature en panneau de béton fibré de taille moyenne et à un étage avec un toit à deux pans et un toit en métal.

Eric Rorer Photographer
Exemple d'une façade de maison grise tendance en panneau de béton fibré de taille moyenne et à un étage avec un toit en appentis et un toit en shingle.
Exemple d'une façade de maison grise tendance en panneau de béton fibré de taille moyenne et à un étage avec un toit en appentis et un toit en shingle.
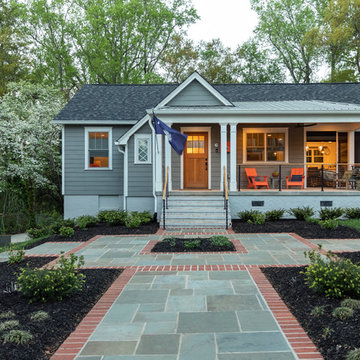
Photography by Eli Warren
Exemple d'une façade de maison grise tendance en panneau de béton fibré de taille moyenne et de plain-pied avec un toit à deux pans et un toit mixte.
Exemple d'une façade de maison grise tendance en panneau de béton fibré de taille moyenne et de plain-pied avec un toit à deux pans et un toit mixte.
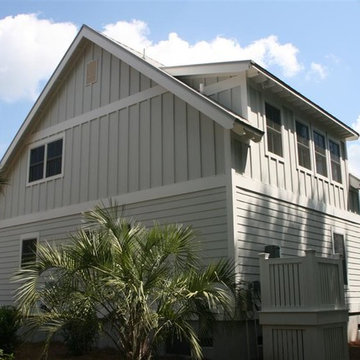
Little White Cottage - Showing Rear Dormer and board & batten siding
Aménagement d'une petite façade de maison grise campagne en panneau de béton fibré à un étage avec un toit à deux pans et un toit en métal.
Aménagement d'une petite façade de maison grise campagne en panneau de béton fibré à un étage avec un toit à deux pans et un toit en métal.
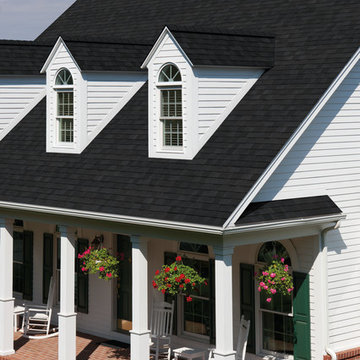
Inspiration pour une grande façade de maison blanche rustique en panneau de béton fibré à un étage avec un toit à deux pans et un toit en shingle.
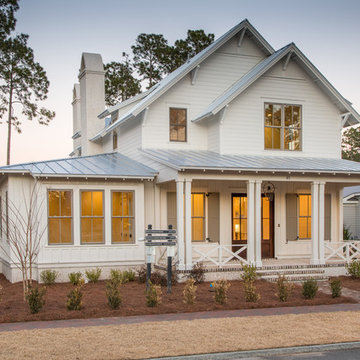
Dream Finders Homes
Réalisation d'une façade de maison blanche champêtre en panneau de béton fibré de taille moyenne et à un étage avec un toit à deux pans et un toit en métal.
Réalisation d'une façade de maison blanche champêtre en panneau de béton fibré de taille moyenne et à un étage avec un toit à deux pans et un toit en métal.
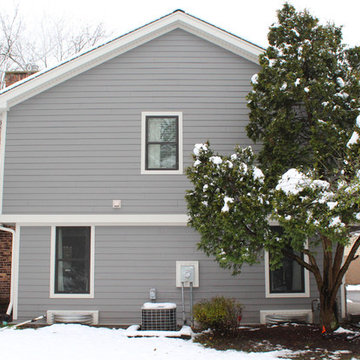
Idées déco pour une grande façade de maison grise classique en panneau de béton fibré à un étage.

Home blends with scale and character of streetscape - Architecture/Interior Design/Renderings/Photography: HAUS | Architecture - Construction Management: WERK | Building Modern

Exemple d'une petite façade de maison verte bord de mer en panneau de béton fibré de plain-pied avec un toit à deux pans et un toit en métal.
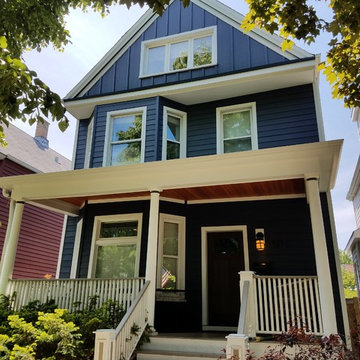
Inspiration pour une façade de maison bleue traditionnelle en panneau de béton fibré de taille moyenne et à un étage avec un toit de Gambrel et un toit en shingle.
Idées déco de façades de maisons en béton et panneau de béton fibré
7