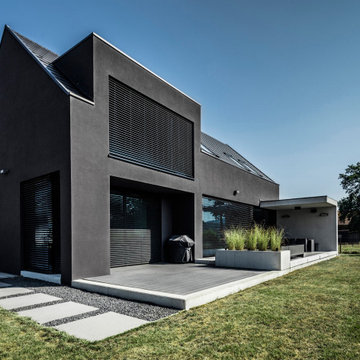Idées déco de façades de maisons en béton
Trier par :
Budget
Trier par:Populaires du jour
41 - 60 sur 2 249 photos
1 sur 3

modern farmhouse w/ full front porch
Inspiration pour une grande façade de maison blanche craftsman en béton à un étage avec un toit à quatre pans et un toit en shingle.
Inspiration pour une grande façade de maison blanche craftsman en béton à un étage avec un toit à quatre pans et un toit en shingle.

Liam Frederick
Idées déco pour un façade d'immeuble contemporain en béton de taille moyenne avec boîte aux lettres.
Idées déco pour un façade d'immeuble contemporain en béton de taille moyenne avec boîte aux lettres.
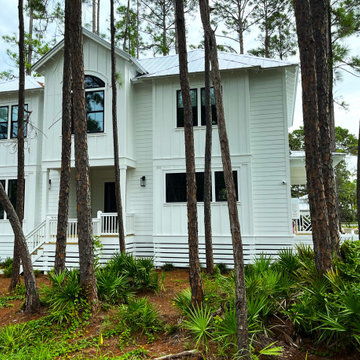
Livable Beach Home
Idées déco pour une façade de maison blanche campagne en béton et bardage à clin de taille moyenne et à un étage avec un toit à quatre pans et un toit en métal.
Idées déco pour une façade de maison blanche campagne en béton et bardage à clin de taille moyenne et à un étage avec un toit à quatre pans et un toit en métal.
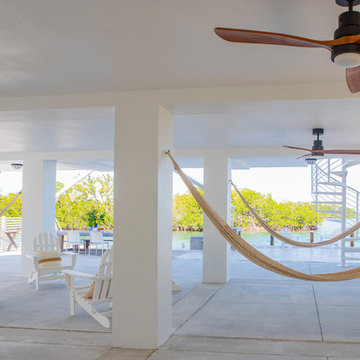
A "Happy Home" was our goal when designing this vacation home in Key Largo for a Delaware family. Lots of whites and blues accentuated by other primary colors such as orange and yellow.
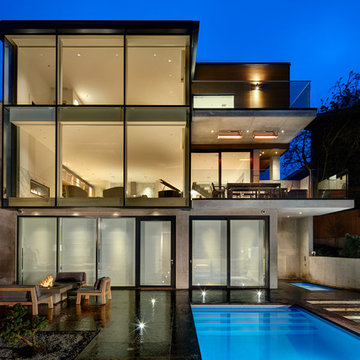
Martin Tessler Photographer
Idées déco pour une grande façade de maison grise moderne en béton à deux étages et plus avec un toit plat et un toit en métal.
Idées déco pour une grande façade de maison grise moderne en béton à deux étages et plus avec un toit plat et un toit en métal.

Fachada Cerramiento - Se planteo una fachada semipermeable en cuya superficie predomina el hormigón, pero al cual se le añade detalles en madera y pintura en color gris oscuro. Como detalle especial se le realizan unas perforaciones circulares al cerramiento, que representan movimiento y los 9 meses de gestación humana.
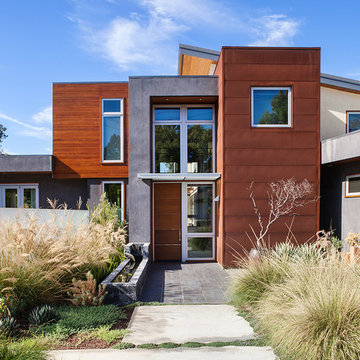
Exemple d'une grande façade de maison grise tendance en béton à deux étages et plus avec un toit plat.
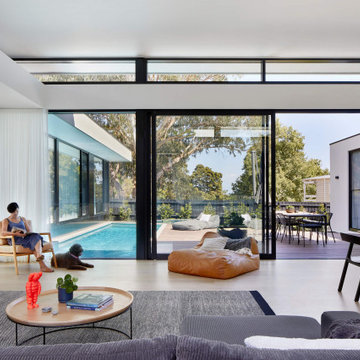
This Architecture glass house features full height windows with clean concrete and simplistic form in Mount Eliza.
We love how the generous natural sunlight fills into open living dining, kitchen and bedrooms through the large windows.
Overall, the glasshouse connects from outdoor to indoor promotes its openness to the green leafy surroundings. The different ceiling height and cantilevered bedroom gives a light and floating feeling that mimics the wave of the nearby Mornington beach.
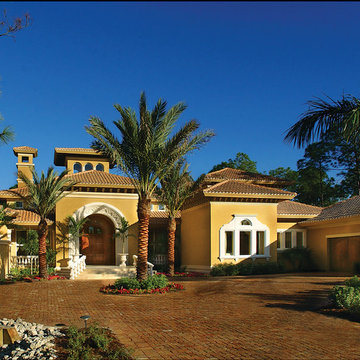
The Sater Design Collection's Alamosa (Plan #6940). Exterior.
Cette photo montre une très grande façade de maison jaune méditerranéenne en béton à un étage.
Cette photo montre une très grande façade de maison jaune méditerranéenne en béton à un étage.
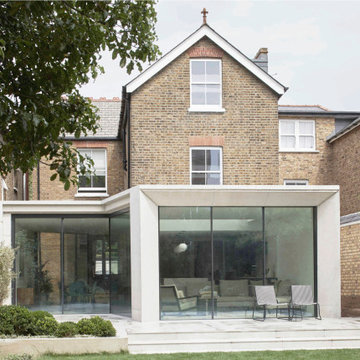
A new extension to the ground floor of this substantial semi-detached house in Ealing
Aménagement d'une très grande façade de maison grise moderne en béton à deux étages et plus avec un toit plat.
Aménagement d'une très grande façade de maison grise moderne en béton à deux étages et plus avec un toit plat.
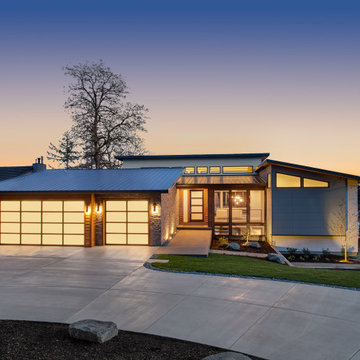
A fresh new look to go with the beautiful lake views! Our clients wanted to reconstruct their lake house to the home of their dreams while staying in budget. This custom home with "contemporary" aesthetic was made possible through our thorough Design, Permitting & Construction process. The family is now able to enjoy all views starting from their drive way.
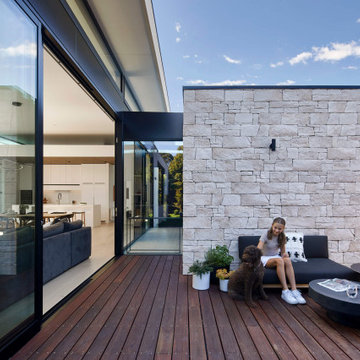
This Architecture glass house features full height windows with clean concrete and simplistic form in Mount Eliza.
We love how the generous natural sunlight fills into open living dining, kitchen and bedrooms through the large windows.
Overall, the glasshouse connects from outdoor to indoor promotes its openness to the green leafy surroundings. The different ceiling height and cantilevered bedroom gives a light and floating feeling that mimics the wave of the nearby Mornington beach.
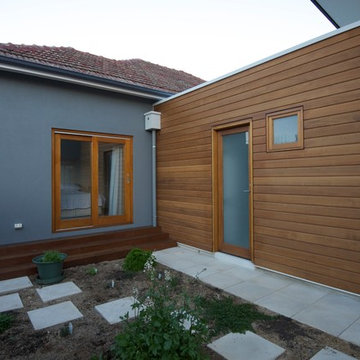
The rear of the existing garage has been converted into a sauna. the room in the middle has been remodelled as the paren's bedroom. The dressing room and en-suite exxtend into the timber clad addition on the right.
Warwick O'Brien
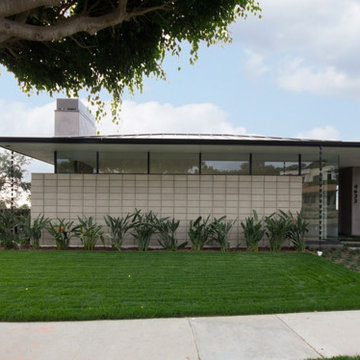
Exemple d'une façade de maison grise rétro en béton de plain-pied avec un toit à quatre pans et un toit en métal.
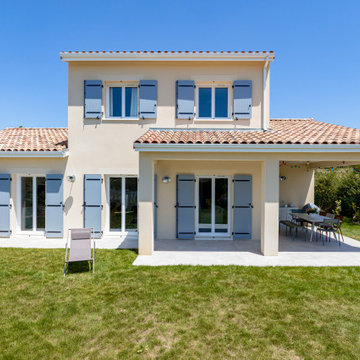
Maison contemporaine au style provençal.
La pièce de vie donne sur une terrasse couverte afin de profiter de l'espace jardin.
Exemple d'une façade de maison beige méditerranéenne en béton de taille moyenne et à un étage avec un toit à deux pans, un toit en tuile et un toit rouge.
Exemple d'une façade de maison beige méditerranéenne en béton de taille moyenne et à un étage avec un toit à deux pans, un toit en tuile et un toit rouge.
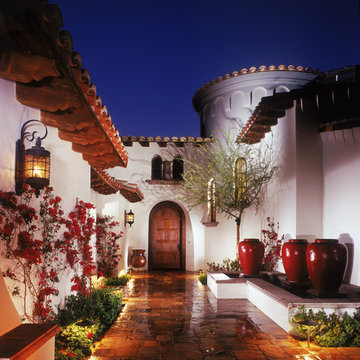
Inspiration pour une façade de maison blanche méditerranéenne en béton de taille moyenne et de plain-pied avec un toit à deux pans.
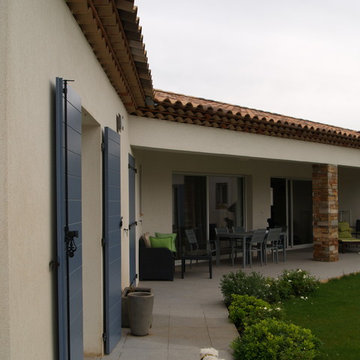
Villa provençale en U - Crédits photo PROVilla Concept
Réalisation d'une grande façade de maison beige méditerranéenne en béton de plain-pied avec un toit à quatre pans et un toit en tuile.
Réalisation d'une grande façade de maison beige méditerranéenne en béton de plain-pied avec un toit à quatre pans et un toit en tuile.
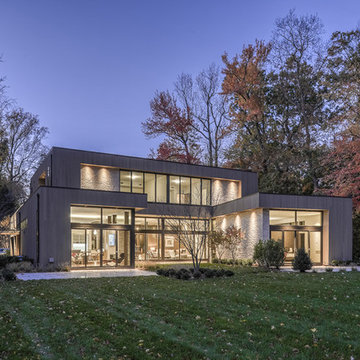
Darren Jones
Exemple d'une grande façade de maison beige moderne en béton à un étage avec un toit plat.
Exemple d'une grande façade de maison beige moderne en béton à un étage avec un toit plat.
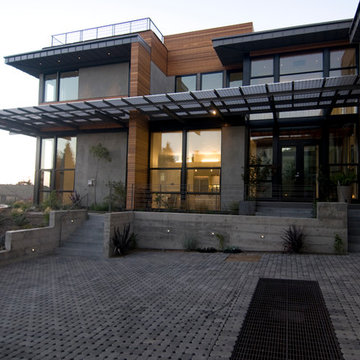
McNICHOLS® GAL Aluminum Rectangular Bar Grating serves as this home's most noticeable feature, a wing-like platform on the second floor. The Bar Grating wraps around the West and South sides of the house and helps to keep it cool. The material was bolted to the cantilevered steel beams of the home. The steel deck, which extends 8 feet, is wide enough to shade the the sun's intense heat on the floor below. The deck also serves as access to the second floor for general maintenance.
McNICHOLS® GAL 150 Aluminum Rectangular Bar Grating was used as stair treads in the home's exterior stair case. The stair treads give the homeowner access to the roof, where water is collected and directed to a 4,000 gallon reservoir beneath driveway. The reservoir is covered by McNICHOLS® GW 200 Steel Rectangular Bar Grating, which is strong enough to handle parked cars.
Idées déco de façades de maisons en béton
3
