Idées déco de façades de maisons en bois avec un toit blanc
Trier par :
Budget
Trier par:Populaires du jour
41 - 60 sur 201 photos
1 sur 3
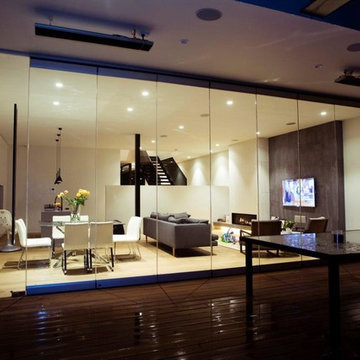
Briony Darcy
Aménagement d'une façade de maison marron contemporaine en bois de taille moyenne et à un étage avec un toit plat et un toit blanc.
Aménagement d'une façade de maison marron contemporaine en bois de taille moyenne et à un étage avec un toit plat et un toit blanc.
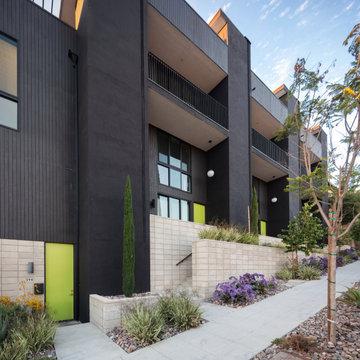
Cette image montre une façade de maison de ville noire vintage en bois à trois étages et plus avec un toit plat, un toit mixte et un toit blanc.

Exemple d'une petite façade de maison mitoyenne verte tendance en bois et planches et couvre-joints de plain-pied avec un toit plat, un toit mixte et un toit blanc.
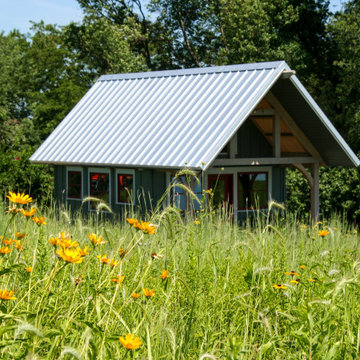
Cette photo montre une petite façade de Tiny House grise montagne en bois et planches et couvre-joints de plain-pied avec un toit en appentis, un toit en métal et un toit blanc.
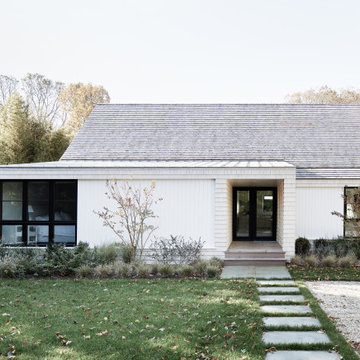
Réalisation d'une façade de maison blanche tradition en bois et bardeaux de taille moyenne et à un étage avec un toit à deux pans, un toit en shingle et un toit blanc.
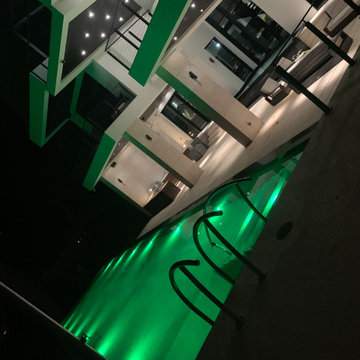
Cette photo montre une grande façade de maison blanche moderne en bois et planches et couvre-joints à niveaux décalés avec un toit plat et un toit blanc.
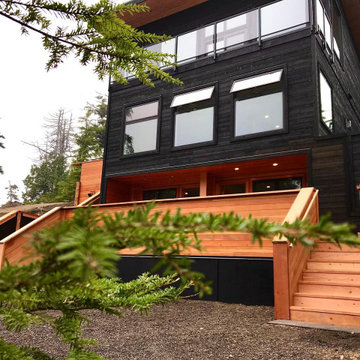
Aménagement d'une grande façade de maison noire contemporaine en bois et bardage à clin à deux étages et plus avec un toit plat et un toit blanc.
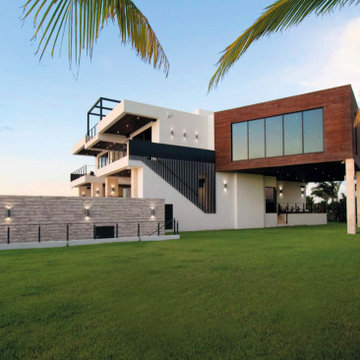
Idée de décoration pour une grande façade de maison blanche minimaliste en bois et planches et couvre-joints à niveaux décalés avec un toit plat et un toit blanc.
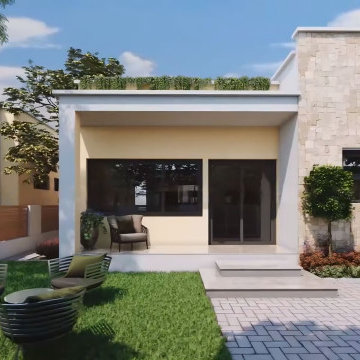
In the early days of the 3d architectural visualisation studio, the focus was on creating photo-realistic images of buildings that didn't yet exist. This allowed potential buyers or renters to see what their future home or office would look like.
Nowadays, the role of the 3d architectural visualizer has evolved. While still involved in the sale or rental of property, they are also heavily involved in the design process. By using 3d architectural visualization, architects and designers can explore different design options and make sure that the final product meets the needs of the client.
In this blog post, we will take a look at a recent project by a 3d architectural visualizer - the Visualize a Residential Colony in Meridian Idaho.
A 3D architectural visualisation is an important tool for architects and engineers. It allows them to create realistic images of their designs, which can be used to present their ideas to clients or investors.
The studio Visualize was commissioned to create a 3D visualisation of a proposed residential colony in Meridian, Idaho. The colony will be built on a site that is currently occupied by a golf course.
The studio used a variety of software to create the visualisation, including 3ds Max, V-Ray, and Photoshop. The finished product is a realistic and accurate representation of the proposed colony.
The 3D visualisation has been used to convince the local authorities to approve the project. It has also been used to help raise investment for the colony.
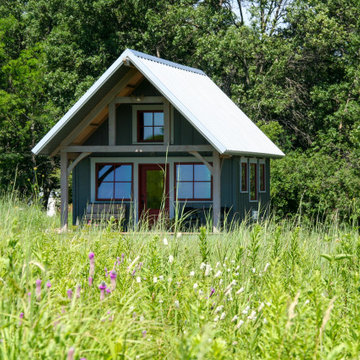
Idées déco pour une petite façade de Tiny House grise montagne en bois et planches et couvre-joints de plain-pied avec un toit en appentis, un toit en métal et un toit blanc.
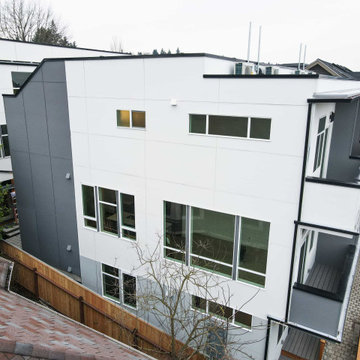
This project has Cedar channel siding with Hardie reveal siding panels.
Cette photo montre un grande façade d'immeuble tendance en bois avec un toit plat, un toit végétal et un toit blanc.
Cette photo montre un grande façade d'immeuble tendance en bois avec un toit plat, un toit végétal et un toit blanc.
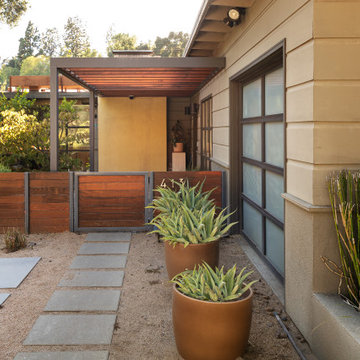
A Modern home that wished for more warmth...
An addition and reconstruction of approx. 750sq. area.
That included new kitchen, office, family room and back patio cover area.
The floors are polished concrete in a dark brown finish to inject additional warmth vs. the standard concrete gray most of us familiar with.
A huge 16' multi sliding door by La Cantina was installed, this door is aluminum clad (wood finish on the interior of the door).
The vaulted ceiling allowed us to incorporate an additional 3 picture windows above the sliding door for more afternoon light to penetrate the space.
Notice the hidden door to the office on the left, the SASS hardware (hidden interior hinges) and the lack of molding around the door makes it almost invisible.
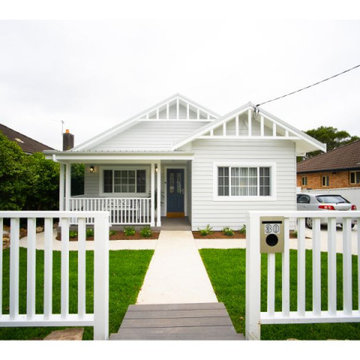
Réalisation d'une façade de maison blanche en bois de taille moyenne et de plain-pied avec un toit à deux pans, un toit en métal et un toit blanc.
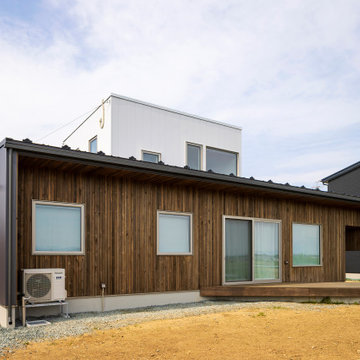
外壁の一部に、ウッドロングエコで加工した岩手県産杉を使用。ファサードラタン工法ですっきりとした印象に。
Cette image montre une façade de maison urbaine en bois et planches et couvre-joints à un étage avec un toit en appentis, un toit en métal et un toit blanc.
Cette image montre une façade de maison urbaine en bois et planches et couvre-joints à un étage avec un toit en appentis, un toit en métal et un toit blanc.
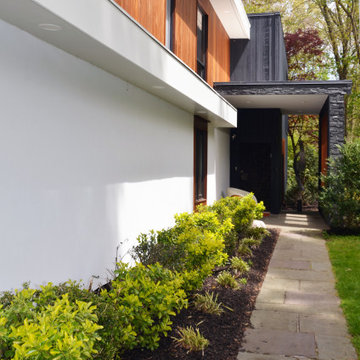
This is an exterior makeover of an old house where the entire facade was changed and became modern architecture. This had not only increased the house value but also fit into Port Washington's contemporary residential scene.
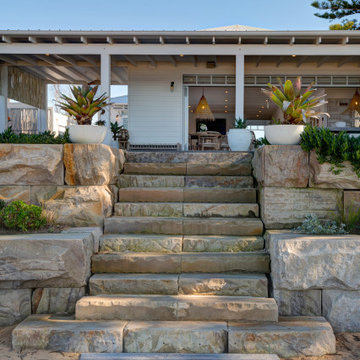
The brief for this beachfront renovation was to use the bones and keep the theme of the existing weatherboard beach house and convert it into a modern light-filled coastal home that maximised the beach vistas.
Part of the brief was to add another story with a master bedroom, ensuite and a private balcony with views over the beach. The original cottage was located forward of the erosion line, so with the help of Northrop Engineers we cantilevered the bedroom over the coastal erosion line to create the new master bedroom with the view.
We added a new double garage and double-height entry foyer with a picture frame window, framing the feature pendant lighting and washing the entry with natural light. In the main living are we used large expanses of glass which captured the views, provided ventilation, and washed the space with natural light. Upstairs we added two bedrooms with raked ceilings, ensuites, walk-in-robes and private access to the outdoors.
On the southern side of the house we added a swimming pool which became a water feature off the living room, and on the beach side of we added an outdoor kitchen to update the outdoor entertaining space.
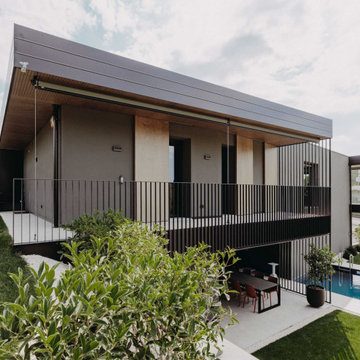
Exemple d'une petite façade de maison mitoyenne verte tendance en bois et planches et couvre-joints de plain-pied avec un toit plat, un toit mixte et un toit blanc.
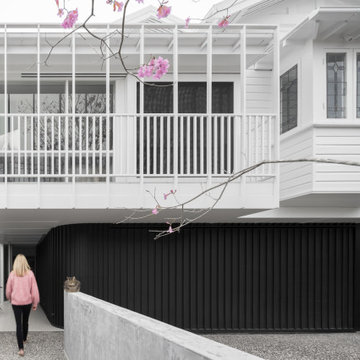
Idée de décoration pour une grande façade de maison multicolore design en bois et bardage à clin à un étage avec un toit à deux pans, un toit en métal et un toit blanc.
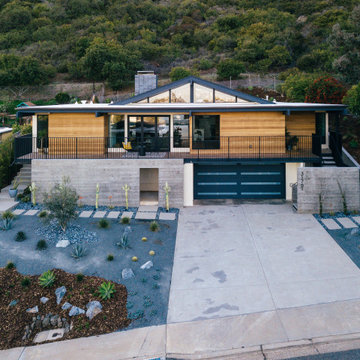
site overview at hillside property
Cette image montre une façade de maison multicolore en bois de taille moyenne et à niveaux décalés avec un toit plat, un toit mixte et un toit blanc.
Cette image montre une façade de maison multicolore en bois de taille moyenne et à niveaux décalés avec un toit plat, un toit mixte et un toit blanc.
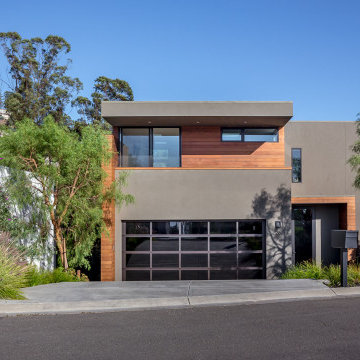
Idée de décoration pour une façade de maison grise minimaliste en bois à deux étages et plus avec un toit plat et un toit blanc.
Idées déco de façades de maisons en bois avec un toit blanc
3