Idées déco de façades de maisons en bois avec un toit papillon
Trier par :
Budget
Trier par:Populaires du jour
121 - 140 sur 161 photos
1 sur 3
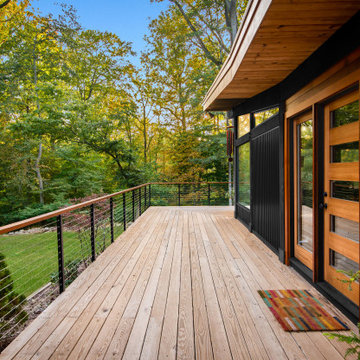
Updating a modern classic
These clients adore their home’s location, nestled within a 2-1/2 acre site largely wooded and abutting a creek and nature preserve. They contacted us with the intent of repairing some exterior and interior issues that were causing deterioration, and needed some assistance with the design and selection of new exterior materials which were in need of replacement.
Our new proposed exterior includes new natural wood siding, a stone base, and corrugated metal. New entry doors and new cable rails completed this exterior renovation.
Additionally, we assisted these clients resurrect an existing pool cabana structure and detached 2-car garage which had fallen into disrepair. The garage / cabana building was renovated in the same aesthetic as the main house.
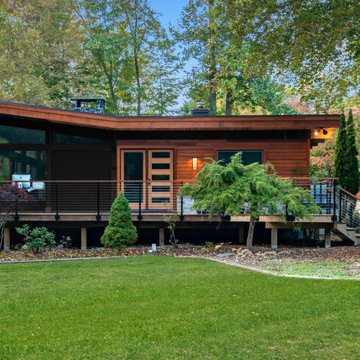
Updating a modern classic
These clients adore their home’s location, nestled within a 2-1/2 acre site largely wooded and abutting a creek and nature preserve. They contacted us with the intent of repairing some exterior and interior issues that were causing deterioration, and needed some assistance with the design and selection of new exterior materials which were in need of replacement.
Our new proposed exterior includes new natural wood siding, a stone base, and corrugated metal. New entry doors and new cable rails completed this exterior renovation.
Additionally, we assisted these clients resurrect an existing pool cabana structure and detached 2-car garage which had fallen into disrepair. The garage / cabana building was renovated in the same aesthetic as the main house.
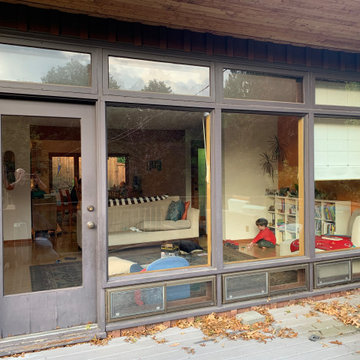
(BEFORE) The Portland Heights home of Neil Kelly Company CFO, Dan Watson (and family), gets a modern redesign led by Neil Kelly Portland Design Consultant Michelle Rolens, who has been with the company for nearly 30 years. The project includes an addition, architectural redesign, new siding, windows, paint, and outdoor living spaces.
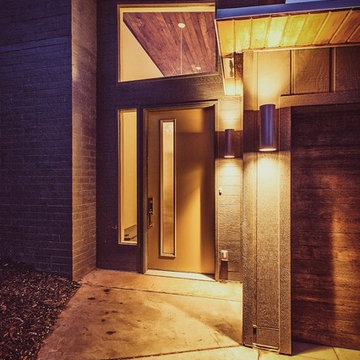
Cette image montre une façade de maison vintage en bois à un étage avec un toit papillon.
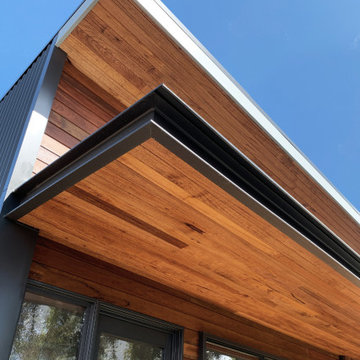
Spotted gum timber has been applied to the soffit lining to create a warm aesthetic.
Exemple d'une façade de maison marron tendance en bois de taille moyenne et de plain-pied avec un toit en métal et un toit papillon.
Exemple d'une façade de maison marron tendance en bois de taille moyenne et de plain-pied avec un toit en métal et un toit papillon.
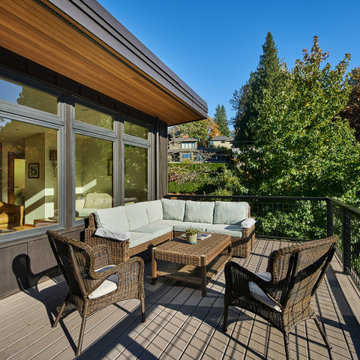
The Portland Heights home of Neil Kelly Company CFO, Dan Watson (and family), gets a modern redesign led by Neil Kelly Portland Design Consultant Michelle Rolens, who has been with the company for nearly 30 years. The project includes an addition, architectural redesign, new siding, windows, paint, and outdoor living spaces.
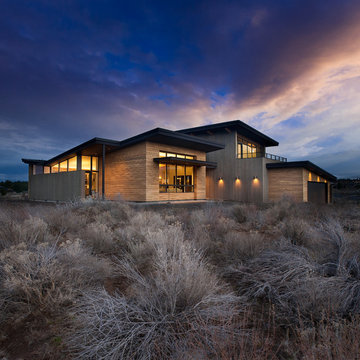
A custom home on the Tetherow Resort in Central Oregon. A modern rustic exterior with two types of wood siding. The roof line is a combination of shed roof and butterfly roof.
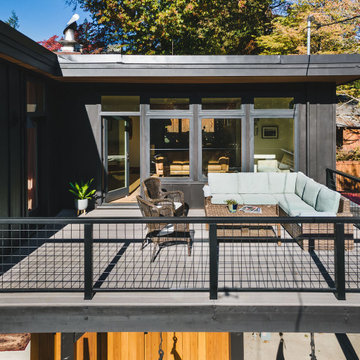
The Portland Heights home of Neil Kelly Company CFO, Dan Watson (and family), gets a modern redesign led by Neil Kelly Portland Design Consultant Michelle Rolens, who has been with the company for nearly 30 years. The project includes an addition, architectural redesign, new siding, windows, paint, and outdoor living spaces.
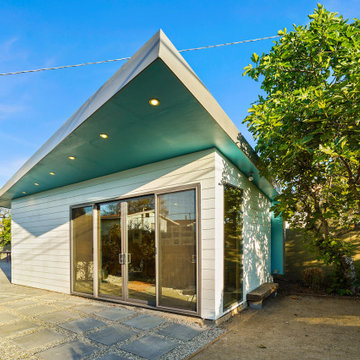
Exemple d'une façade de Tiny House blanche tendance en bois et bardage à clin de plain-pied avec un toit papillon, un toit en shingle et un toit gris.
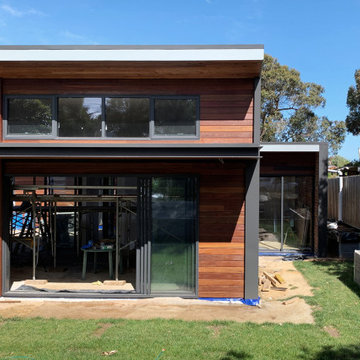
The facade comprises of vertical and horizontal clad spotted gum timber. This is contrasted by the black aluminium window and door frames and PFC veranda.
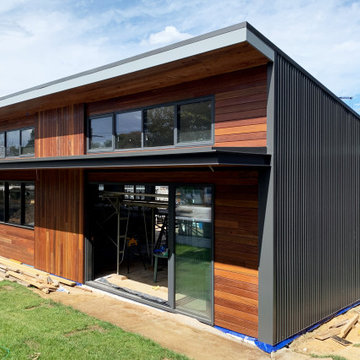
Reverse brick has been used to create thermal mass for all western walls. The exterior of these walls have been clad with custom orb for durability.
Inspiration pour une façade de maison marron design en bois de taille moyenne et de plain-pied avec un toit en métal et un toit papillon.
Inspiration pour une façade de maison marron design en bois de taille moyenne et de plain-pied avec un toit en métal et un toit papillon.
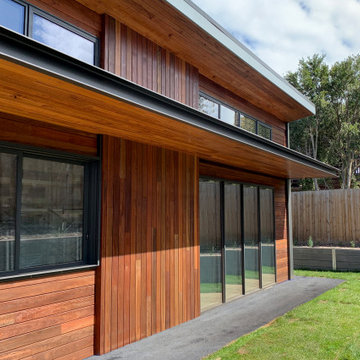
The facade comprises of vertical and horizontal clad spotted gum timber. This is contrasted by the black aluminium window and door frames and PFC veranda.
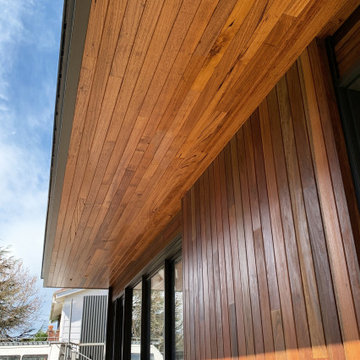
Spotted gum timber has been applied to the soffit lining to create a warm aesthetic.
Idées déco pour une façade de maison marron contemporaine en bois de taille moyenne et de plain-pied avec un toit en métal et un toit papillon.
Idées déco pour une façade de maison marron contemporaine en bois de taille moyenne et de plain-pied avec un toit en métal et un toit papillon.

Updating a modern classic
These clients adore their home’s location, nestled within a 2-1/2 acre site largely wooded and abutting a creek and nature preserve. They contacted us with the intent of repairing some exterior and interior issues that were causing deterioration, and needed some assistance with the design and selection of new exterior materials which were in need of replacement.
Our new proposed exterior includes new natural wood siding, a stone base, and corrugated metal. New entry doors and new cable rails completed this exterior renovation.
Additionally, we assisted these clients resurrect an existing pool cabana structure and detached 2-car garage which had fallen into disrepair. The garage / cabana building was renovated in the same aesthetic as the main house.
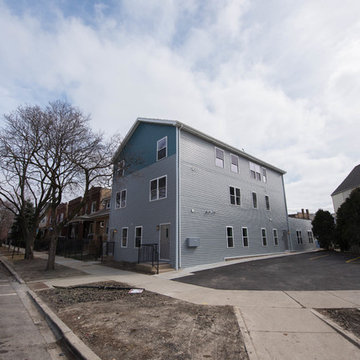
Our team had to prepare the building for apartment rental. We have put a lot of work into making the rooms usable with a modern style finish and plenty of space to move around.
Check out the gallery to see the results of our work!
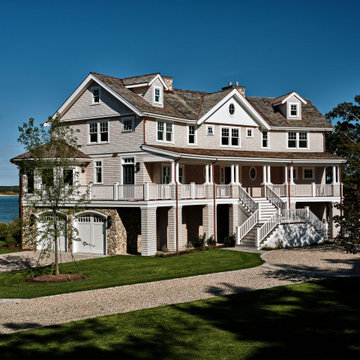
Aménagement d'une façade de maison bord de mer en bois et bardeaux à deux étages et plus avec un toit papillon et un toit en shingle.
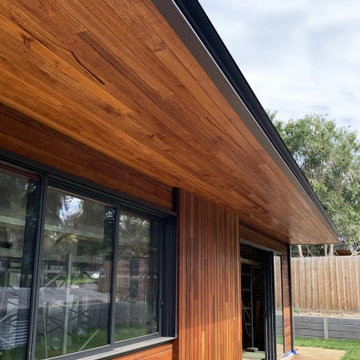
Spotted gum timber has been applied to the soffit lining to create a warm aesthetic.
Aménagement d'une façade de maison marron contemporaine en bois de taille moyenne et de plain-pied avec un toit en métal et un toit papillon.
Aménagement d'une façade de maison marron contemporaine en bois de taille moyenne et de plain-pied avec un toit en métal et un toit papillon.
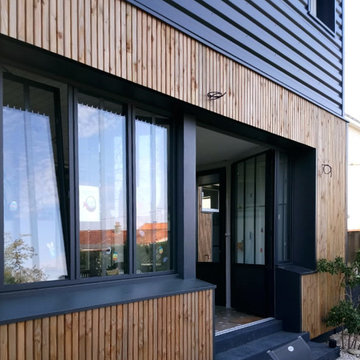
Redonner à la façade côté jardin une dimension domestique était l’un des principaux enjeux de ce projet, qui avait déjà fait l’objet d’une première extension. Il s’agissait également de réaliser des travaux de rénovation énergétique comprenant l’isolation par l’extérieur de toute la partie Est de l’habitation.
Les tasseaux de bois donnent à la partie basse un aspect chaleureux, tandis que des ouvertures en aluminium anthracite, dont le rythme resserré affirme un style industriel rappelant l’ancienne véranda, donnent sur une grande terrasse en béton brut au rez-de-chaussée. En partie supérieure, le bardage horizontal en tôle nervurée anthracite vient contraster avec le bois, tout en résonnant avec la teinte des menuiseries. Grâce à l’accord entre les matières et à la subdivision de cette façade en deux langages distincts, l’effet de verticalité est estompé, instituant ainsi une nouvelle échelle plus intimiste et accueillante.

Redonner à la façade côté jardin une dimension domestique était l’un des principaux enjeux de ce projet, qui avait déjà fait l’objet d’une première extension. Il s’agissait également de réaliser des travaux de rénovation énergétique comprenant l’isolation par l’extérieur de toute la partie Est de l’habitation.
Les tasseaux de bois donnent à la partie basse un aspect chaleureux, tandis que des ouvertures en aluminium anthracite, dont le rythme resserré affirme un style industriel rappelant l’ancienne véranda, donnent sur une grande terrasse en béton brut au rez-de-chaussée. En partie supérieure, le bardage horizontal en tôle nervurée anthracite vient contraster avec le bois, tout en résonnant avec la teinte des menuiseries. Grâce à l’accord entre les matières et à la subdivision de cette façade en deux langages distincts, l’effet de verticalité est estompé, instituant ainsi une nouvelle échelle plus intimiste et accueillante.
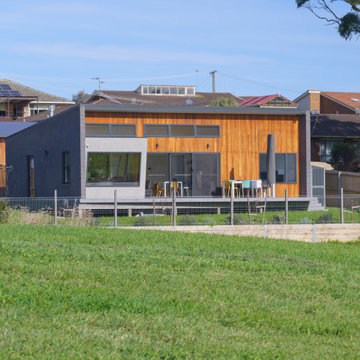
Radial Timbers Silvertop Ash shiplap
Adbri concrete bricks in onyx with matching mortar, flush
Modwood decking
Aluminium windows & doors
Aménagement d'une façade de maison contemporaine en bois avec un toit papillon, un toit en métal et un toit noir.
Aménagement d'une façade de maison contemporaine en bois avec un toit papillon, un toit en métal et un toit noir.
Idées déco de façades de maisons en bois avec un toit papillon
7