Idées déco de façades de maisons en bois avec un toit papillon
Trier par :
Budget
Trier par:Populaires du jour
101 - 120 sur 161 photos
1 sur 3
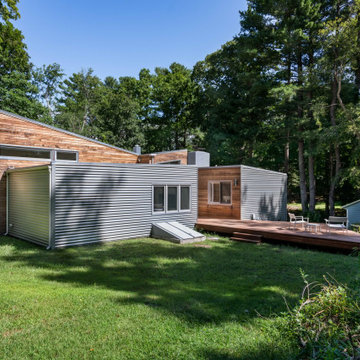
The angles of the deck are drawn from the butterfly roof form.
Inspiration pour une grande façade de maison marron minimaliste en bois de plain-pied avec un toit papillon et un toit blanc.
Inspiration pour une grande façade de maison marron minimaliste en bois de plain-pied avec un toit papillon et un toit blanc.
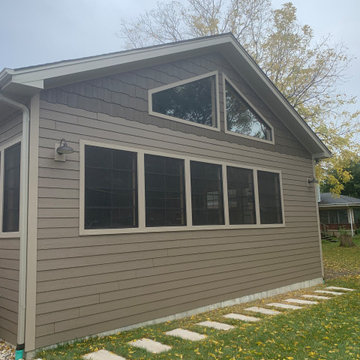
Idée de décoration pour une façade de maison marron en bois et bardage à clin de plain-pied avec un toit papillon, un toit en shingle et un toit gris.
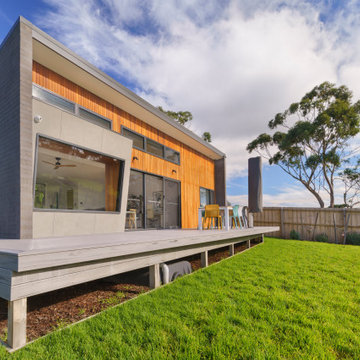
Radial Timbers Silvertop Ash shiplap
Adbri concrete bricks in onyx with matching mortar, flush
Modwood decking
Cette image montre une façade de maison design en bois avec un toit papillon, un toit en métal et un toit noir.
Cette image montre une façade de maison design en bois avec un toit papillon, un toit en métal et un toit noir.
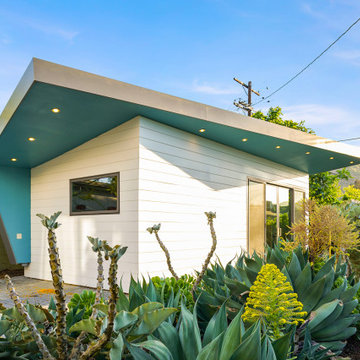
Inspiration pour une façade de Tiny House blanche design en bois et bardage à clin de plain-pied avec un toit papillon, un toit en shingle et un toit gris.
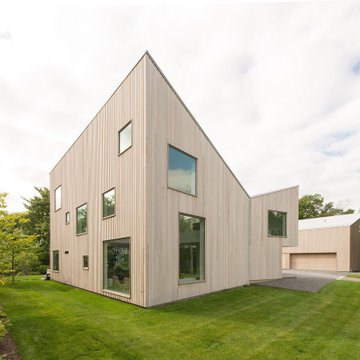
Corner view with separate garage building in the backround.
Idées déco pour une grande façade de maison marron contemporaine en bois à un étage avec un toit papillon, un toit en métal et un toit gris.
Idées déco pour une grande façade de maison marron contemporaine en bois à un étage avec un toit papillon, un toit en métal et un toit gris.
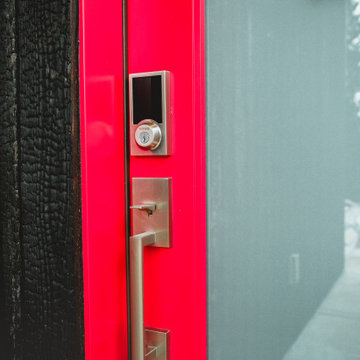
Nakamoto Forestry Products Shou Sugi Ban Siding
Réalisation d'une façade de maison noire minimaliste en bois de taille moyenne avec un toit papillon et un toit en métal.
Réalisation d'une façade de maison noire minimaliste en bois de taille moyenne avec un toit papillon et un toit en métal.
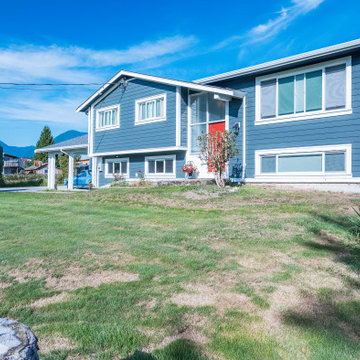
Photo by Brice Ferre
Exemple d'une façade de maison bleue chic en bois de taille moyenne et à un étage avec un toit papillon et un toit en shingle.
Exemple d'une façade de maison bleue chic en bois de taille moyenne et à un étage avec un toit papillon et un toit en shingle.
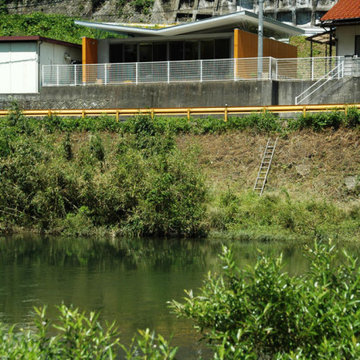
川の対岸からみたバタフライハウス。
Idée de décoration pour une petite façade de maison en bois et planches et couvre-joints de plain-pied avec un toit papillon, un toit en métal et un toit gris.
Idée de décoration pour une petite façade de maison en bois et planches et couvre-joints de plain-pied avec un toit papillon, un toit en métal et un toit gris.
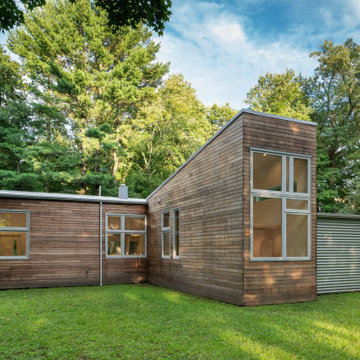
A modest mid-century modern house gets a 21st century makeover. We added about 500 sqft to this 1100 sqft house creating flowing open spaces with loft-like ceilings. Thermally-modified poplar siding on the addition is a v-groove shiplap profile.
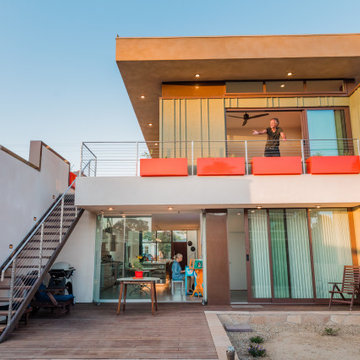
Inspiration pour une façade de maison verte design en bois et planches et couvre-joints de taille moyenne et à un étage avec un toit papillon, un toit mixte et un toit blanc.
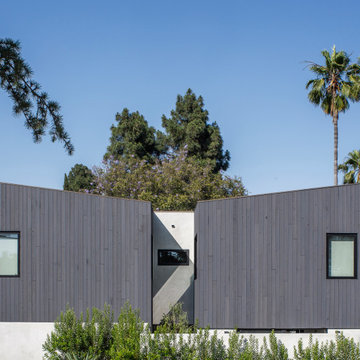
Aménagement d'une façade de maison grise moderne en bois de taille moyenne et à un étage avec un toit papillon et un toit mixte.
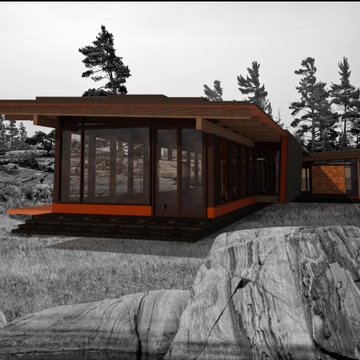
Our current design for an expansive island retreat! Our main objective is to have views from all sides - ideal for an exposed post and beam residence.
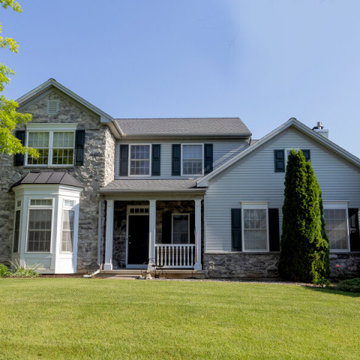
The roofers at Pennsylvania's installed a new asphalt shingle roof on the 1930 Victorian home. This residential roof was pitched and include a old roof rip-off. he home owner gave our roofing contractors a 5-Star review.
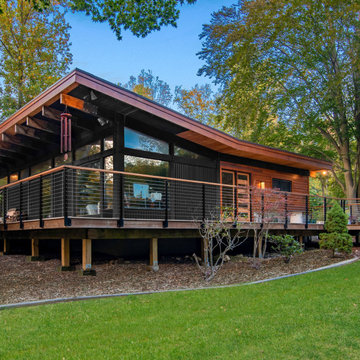
Updating a modern classic
These clients adore their home’s location, nestled within a 2-1/2 acre site largely wooded and abutting a creek and nature preserve. They contacted us with the intent of repairing some exterior and interior issues that were causing deterioration, and needed some assistance with the design and selection of new exterior materials which were in need of replacement.
Our new proposed exterior includes new natural wood siding, a stone base, and corrugated metal. New entry doors and new cable rails completed this exterior renovation.
Additionally, we assisted these clients resurrect an existing pool cabana structure and detached 2-car garage which had fallen into disrepair. The garage / cabana building was renovated in the same aesthetic as the main house.
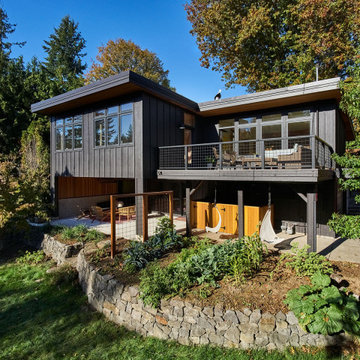
The Portland Heights home of Neil Kelly Company CFO, Dan Watson (and family), gets a modern redesign led by Neil Kelly Portland Design Consultant Michelle Rolens, who has been with the company for nearly 30 years. The project includes an addition, architectural redesign, new siding, windows, paint, and outdoor living spaces.
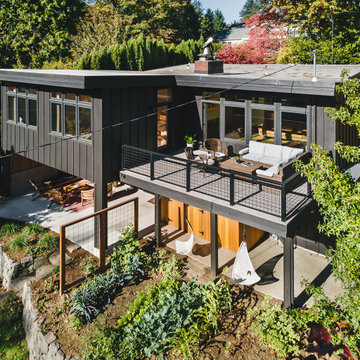
The Portland Heights home of Neil Kelly Company CFO, Dan Watson (and family), gets a modern redesign led by Neil Kelly Portland Design Consultant Michelle Rolens, who has been with the company for nearly 30 years. The project includes an addition, architectural redesign, new siding, windows, paint, and outdoor living spaces.
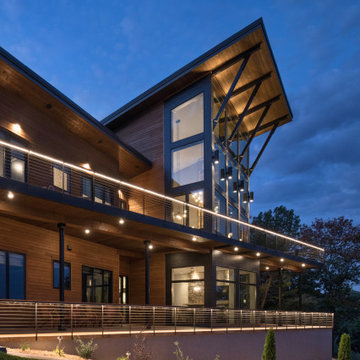
Large glass makes for spectacular views. An angled upper and lower patio gives multiple outdoor spaces. Custom steel braces and a wood ceiling and a large overhang protects the windows from the sun.
Photos: © 2020 Matt Kocourek, All
Rights Reserved
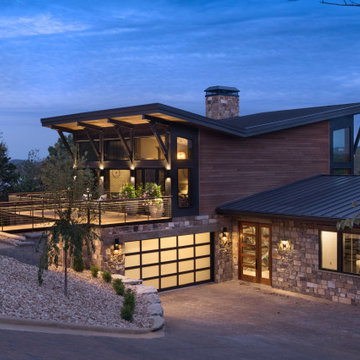
Photos: © 2020 Matt Kocourek, All
Rights Reserved
Cette photo montre une grande façade de maison marron tendance en bois à deux étages et plus avec un toit papillon, un toit en métal et un toit marron.
Cette photo montre une grande façade de maison marron tendance en bois à deux étages et plus avec un toit papillon, un toit en métal et un toit marron.
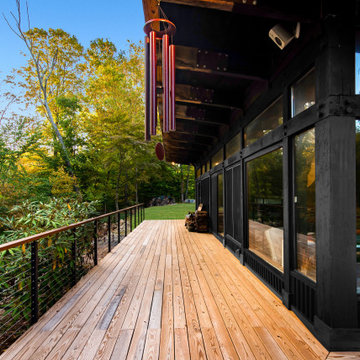
Updating a modern classic
These clients adore their home’s location, nestled within a 2-1/2 acre site largely wooded and abutting a creek and nature preserve. They contacted us with the intent of repairing some exterior and interior issues that were causing deterioration, and needed some assistance with the design and selection of new exterior materials which were in need of replacement.
Our new proposed exterior includes new natural wood siding, a stone base, and corrugated metal. New entry doors and new cable rails completed this exterior renovation.
Additionally, we assisted these clients resurrect an existing pool cabana structure and detached 2-car garage which had fallen into disrepair. The garage / cabana building was renovated in the same aesthetic as the main house.

Updating a modern classic
These clients adore their home’s location, nestled within a 2-1/2 acre site largely wooded and abutting a creek and nature preserve. They contacted us with the intent of repairing some exterior and interior issues that were causing deterioration, and needed some assistance with the design and selection of new exterior materials which were in need of replacement.
Our new proposed exterior includes new natural wood siding, a stone base, and corrugated metal. New entry doors and new cable rails completed this exterior renovation.
Additionally, we assisted these clients resurrect an existing pool cabana structure and detached 2-car garage which had fallen into disrepair. The garage / cabana building was renovated in the same aesthetic as the main house.
Idées déco de façades de maisons en bois avec un toit papillon
6