Idées déco de façades de maisons en bois avec un toit papillon
Trier par :
Budget
Trier par:Populaires du jour
21 - 40 sur 161 photos
1 sur 3

Designer Lyne Brunet
Idée de décoration pour une grande façade de maison grise champêtre en bois et planches et couvre-joints de plain-pied avec un toit papillon, un toit en shingle et un toit noir.
Idée de décoration pour une grande façade de maison grise champêtre en bois et planches et couvre-joints de plain-pied avec un toit papillon, un toit en shingle et un toit noir.
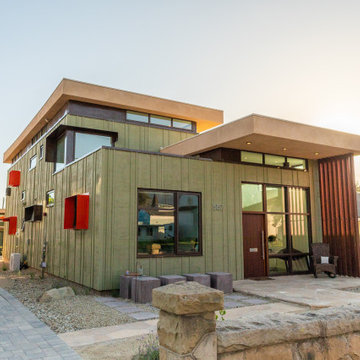
Idée de décoration pour une façade de maison verte design en bois et planches et couvre-joints de taille moyenne et à un étage avec un toit papillon, un toit mixte et un toit blanc.
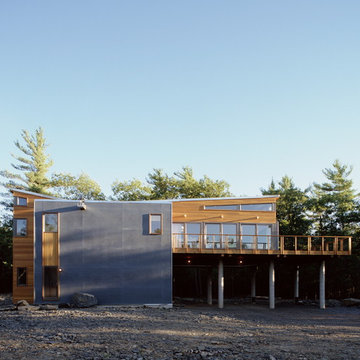
Located on a five-acre rocky outcrop, The Mountain Retreat trades in Manhattan skyscrapers and the scuttle of yellow cabs for sweeping views of the Catskill Mountains and hawks gliding on the thermals below. The client, who loves mountain biking and rock climbing, camped out on the hilltop during the siting of the house to determine the best spot, angle and orientation for his new escape. The resulting home is a retreat carefully crafted into its unique surroundings. The Mountain Retreat provides a unique and efficient 1,800 sf indoor and outdoor living and entertaining experience.
The finished house, sitting partially on concrete stilts, gives way to a striking display. Its angular lines, soaring height, and unique blend of warm cedar siding with cool gray concrete panels and glass are displayed to great advantage in the context of its rough mountaintop setting. The stilts act as supports for the great room above and, below, define the parking spaces for an uncluttered entry and carport. An enclosed staircase runs along the north side of the house. Sheathed inside and out with gray cement board panels, it leads from the ground floor entrance to the main living spaces, which exist in the treetops. Requiring the insertion of pylons, a well, and a septic tank, the rocky terrain of the immediate site had to be blasted. Rather than discarding the remnants, the rocks were scattered around the site. Used for outdoor seating and the entry pathway, the rock cover further emphasizes the relation and integration of the house into the natural backdrop.
The home’s butterfly roof channels rainwater to two custom metal scuppers, from which it cascades off onto thoughtfully placed boulders. The butterfly roof gives the great room and master bedroom a tall, sloped ceiling with light from above, while a suite of ground-room floors fit cozily below. An elevated cedar deck wraps around three sides of the great room, offering a full day of sunshine for deck lounging and for the entire room to be opened to the outdoors with ease.
Architects: Joseph Tanney, Robert Luntz
Project Architect: John Kim
Project Team: Jacob Moore
Manufacturer: Apex Homes, INC.
Engineer: Robert Silman Associates, P.C., Greg Sloditski
Contractor: JH Construction, INC.
Photographer: © Floto & Warner
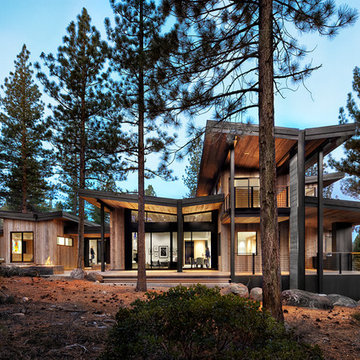
Lisa Petrole
Aménagement d'une façade de maison montagne en bois à un étage avec un toit papillon.
Aménagement d'une façade de maison montagne en bois à un étage avec un toit papillon.
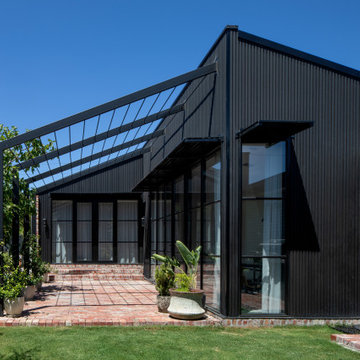
Cette photo montre une façade de maison noire tendance en bois de taille moyenne et de plain-pied avec un toit papillon, un toit en métal et un toit noir.
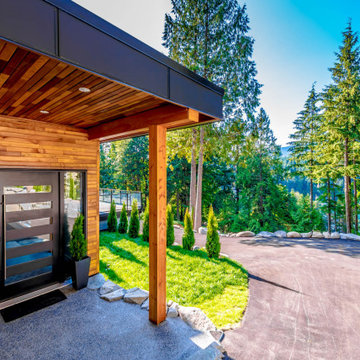
Exemple d'une grande façade de maison grise tendance en bois et bardage à clin à deux étages et plus avec un toit papillon, un toit en métal et un toit gris.
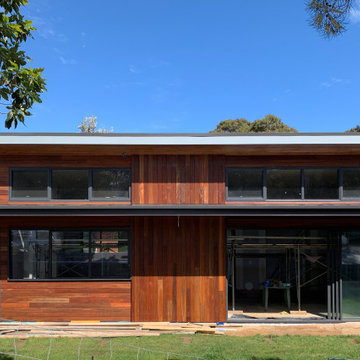
The facade comprises of vertical and horizontal clad spotted gum timber. This is contrasted by the black aluminium window and door frames and PFC veranda.
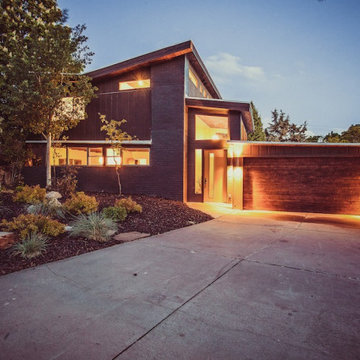
Aménagement d'une façade de maison marron rétro en bois à un étage avec un toit papillon.
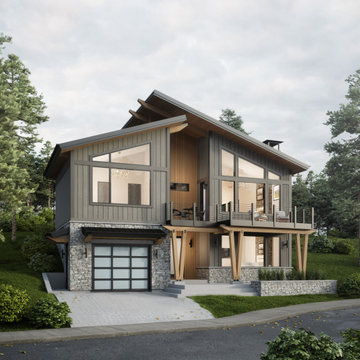
Inspiration pour une façade de maison grise minimaliste en bois et planches et couvre-joints de taille moyenne et à un étage avec un toit papillon, un toit en shingle et un toit noir.
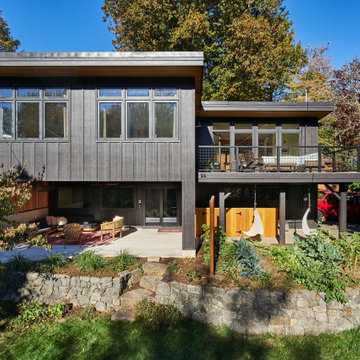
The Portland Heights home of Neil Kelly Company CFO, Dan Watson (and family), gets a modern redesign led by Neil Kelly Portland Design Consultant Michelle Rolens, who has been with the company for nearly 30 years. The project includes an addition, architectural redesign, new siding, windows, paint, and outdoor living spaces.
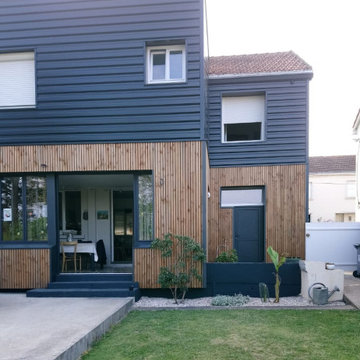
Redonner à la façade côté jardin une dimension domestique était l’un des principaux enjeux de ce projet, qui avait déjà fait l’objet d’une première extension. Il s’agissait également de réaliser des travaux de rénovation énergétique comprenant l’isolation par l’extérieur de toute la partie Est de l’habitation.
Les tasseaux de bois donnent à la partie basse un aspect chaleureux, tandis que des ouvertures en aluminium anthracite, dont le rythme resserré affirme un style industriel rappelant l’ancienne véranda, donnent sur une grande terrasse en béton brut au rez-de-chaussée. En partie supérieure, le bardage horizontal en tôle nervurée anthracite vient contraster avec le bois, tout en résonnant avec la teinte des menuiseries. Grâce à l’accord entre les matières et à la subdivision de cette façade en deux langages distincts, l’effet de verticalité est estompé, instituant ainsi une nouvelle échelle plus intimiste et accueillante.
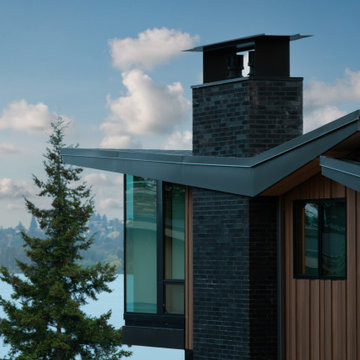
Wingspan’s gull wing roofs are pitched in two directions and become an outflowing of interiors, lending more or less scale to public and private space within. Beyond the dramatic aesthetics, the roof forms serve to lend the right scale to each interior space below while lifting the eye to light and views of water and sky. This concept begins at the big east porch sheltered under a 15-foot cantilevered roof; neighborhood-friendly porch and entry are adjoined by shared home offices that can monitor the front of the home. The entry acts as a glass lantern at night, greeting the visitor; the interiors then gradually expand to the rear of the home, lending views of park, lake and distant city skyline to key interior spaces such as the bedrooms, living-dining-kitchen and family game/media room.
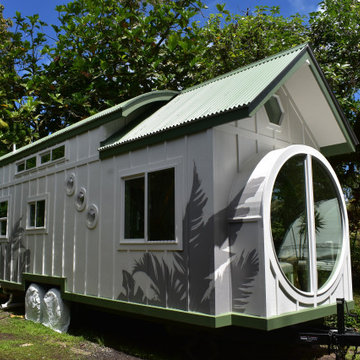
Idée de décoration pour une petite façade de Tiny House blanche design en bois et planches et couvre-joints à un étage avec un toit papillon et un toit en métal.
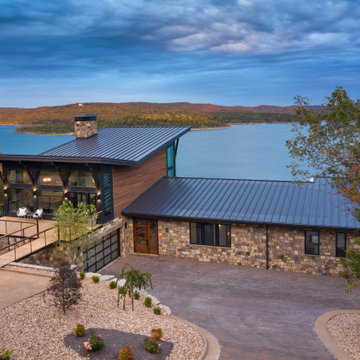
Photos: © 2020 Matt Kocourek, All
Rights Reserved
Inspiration pour une grande façade de maison marron design en bois à deux étages et plus avec un toit papillon, un toit en métal et un toit marron.
Inspiration pour une grande façade de maison marron design en bois à deux étages et plus avec un toit papillon, un toit en métal et un toit marron.
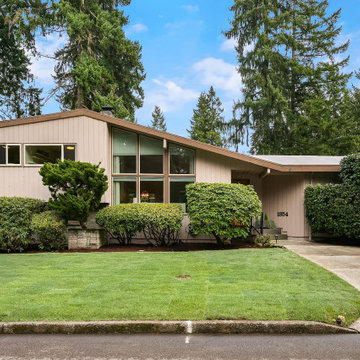
Midcentury home exterior with simple, but neatly landscaped garden with a grassy lawn and hedges.
Réalisation d'une façade de maison beige vintage en bois de taille moyenne et de plain-pied avec un toit papillon.
Réalisation d'une façade de maison beige vintage en bois de taille moyenne et de plain-pied avec un toit papillon.

A contemporary house that would sit well in the landscape and respond sensitively to its tree lined site and rural setting. Overlooking sweeping views to the South Downs the design of the house is composed of a series of layers, which echo the horizontality of the fields and distant hills.
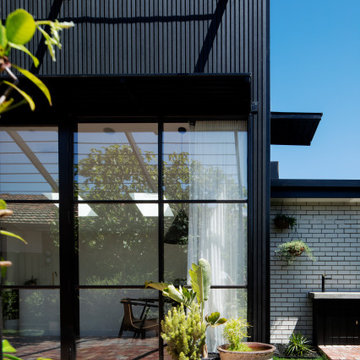
Inspiration pour une façade de maison noire design en bois de taille moyenne et de plain-pied avec un toit papillon, un toit en métal et un toit noir.
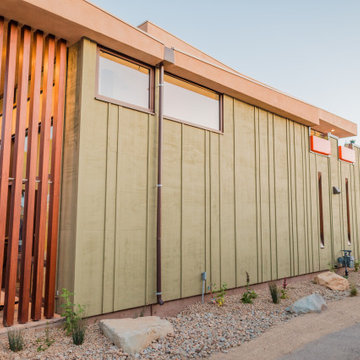
Réalisation d'une façade de maison verte design en bois et planches et couvre-joints de taille moyenne et à un étage avec un toit papillon, un toit mixte et un toit blanc.
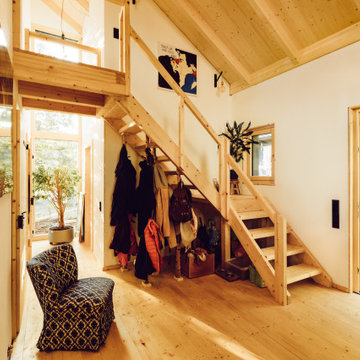
Bedingt durch eine offene Bauweise, große Fenster und eine Ausrichtung des Holzhauses zur Südseite hin, strömt reichlich Tageslicht in das Gebäude.
Idées déco pour une petite façade de maison montagne en bois et bardage à clin à un étage avec un toit papillon et un toit en tuile.
Idées déco pour une petite façade de maison montagne en bois et bardage à clin à un étage avec un toit papillon et un toit en tuile.
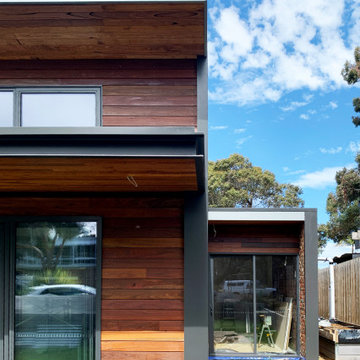
The facade comprises of vertical and horizontal clad spotted gum timber. This is contrasted by the black aluminium window and door frames and PFC veranda.
Idées déco de façades de maisons en bois avec un toit papillon
2