Idées déco de façades de maisons en bois et adobe
Trier par :
Budget
Trier par:Populaires du jour
161 - 180 sur 101 763 photos
1 sur 3
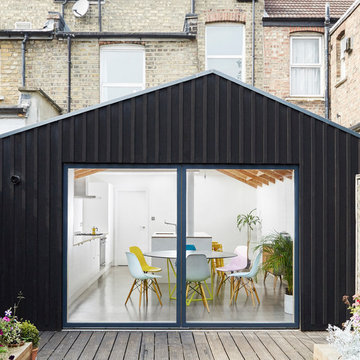
In collaboration with Merrett Houmøller Architects
Idées déco pour une façade de maison de ville noire contemporaine en bois de taille moyenne et à deux étages et plus avec un toit à deux pans.
Idées déco pour une façade de maison de ville noire contemporaine en bois de taille moyenne et à deux étages et plus avec un toit à deux pans.
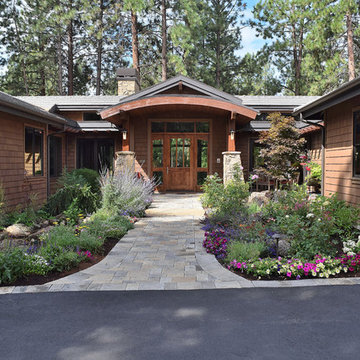
The entry to this single story home allows for added plantings to enhance the arrival to the home.
Cette photo montre une façade de maison marron en bois de taille moyenne et de plain-pied avec un toit à deux pans et un toit en tuile.
Cette photo montre une façade de maison marron en bois de taille moyenne et de plain-pied avec un toit à deux pans et un toit en tuile.
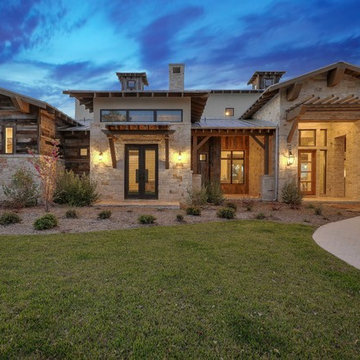
Lauren Keller | Luxury Real Estate Services, LLC
Reclaimed Barnwood Siding - https://www.woodco.com/products/wheaton-wallboard/
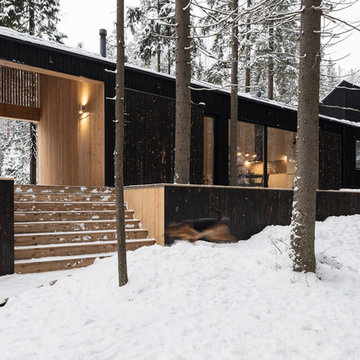
Дмитрий Цыренщиков
Cette image montre une façade de maison noire design en bois de taille moyenne et de plain-pied avec un toit en appentis et un toit en métal.
Cette image montre une façade de maison noire design en bois de taille moyenne et de plain-pied avec un toit en appentis et un toit en métal.
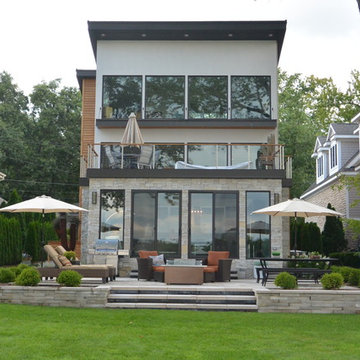
Idées déco pour une façade de maison marron contemporaine en bois de taille moyenne et à un étage avec un toit en appentis et un toit en métal.
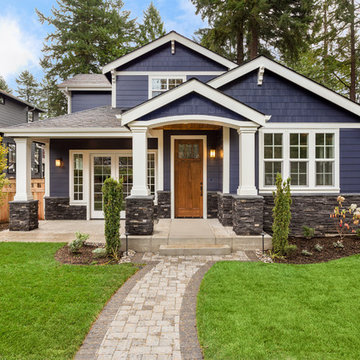
Sprenger Midwest Smart Shield can color match any color using Sherwin Williams color matching and painting.
Cette photo montre une façade de maison bleue chic en bois à un étage avec un toit à deux pans et un toit en shingle.
Cette photo montre une façade de maison bleue chic en bois à un étage avec un toit à deux pans et un toit en shingle.

Cette photo montre une petite façade de maison blanche nature en bois de plain-pied avec un toit en métal.

Mountain Peek is a custom residence located within the Yellowstone Club in Big Sky, Montana. The layout of the home was heavily influenced by the site. Instead of building up vertically the floor plan reaches out horizontally with slight elevations between different spaces. This allowed for beautiful views from every space and also gave us the ability to play with roof heights for each individual space. Natural stone and rustic wood are accented by steal beams and metal work throughout the home.
(photos by Whitney Kamman)
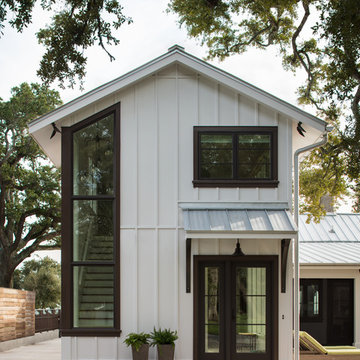
Rear exterior of Farmhouse style beach house in Pass Christian Mississippi photographed for Watters Architecture by Birmingham Alabama based architectural and interiors photographer Tommy Daspit. See more of his work at http://tommydaspit.com
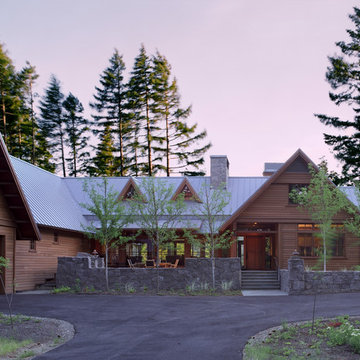
Cette image montre une façade de maison marron chalet en bois de taille moyenne et à un étage avec un toit à deux pans et un toit en métal.
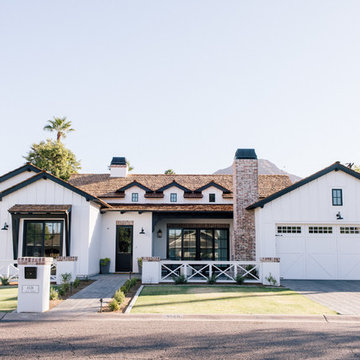
Inspiration pour une grande façade de maison blanche rustique en bois de plain-pied avec un toit en shingle.
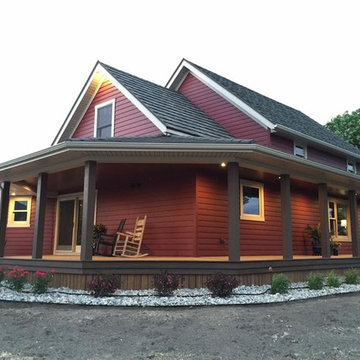
Réalisation d'une grande façade de maison rouge tradition en bois à un étage avec un toit à deux pans et un toit en shingle.
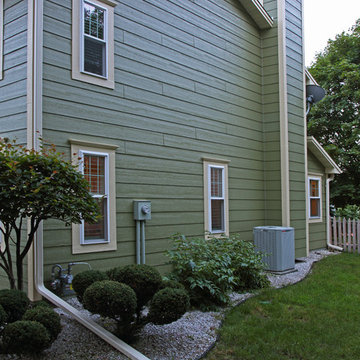
Adobe Cream gutters and LP SmartSide trim. Benjamin Moore Eucalyptus Green pre-painted LP SmartSide lap siding. Lindsay Pinnacle windows.
Idées déco pour une façade de maison verte classique en bois à un étage avec un toit à deux pans et un toit en shingle.
Idées déco pour une façade de maison verte classique en bois à un étage avec un toit à deux pans et un toit en shingle.
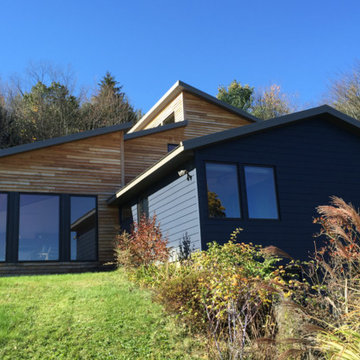
Mid-century modern addition - exterior view featuring natural locust wood siding & contrasting dark blue hard-plank siding..
Idée de décoration pour une façade de maison bleue vintage en bois à un étage et de taille moyenne avec un toit en appentis et un toit en métal.
Idée de décoration pour une façade de maison bleue vintage en bois à un étage et de taille moyenne avec un toit en appentis et un toit en métal.
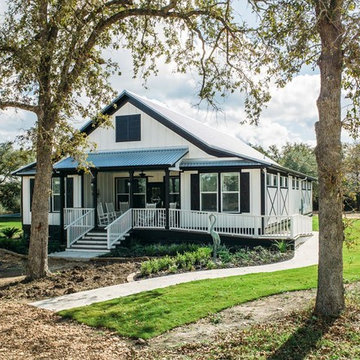
Aménagement d'une grande façade de maison blanche contemporaine en bois de plain-pied avec un toit en appentis et un toit en shingle.
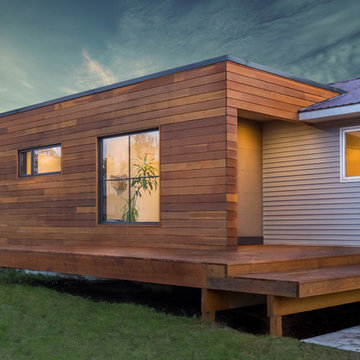
Example Photo
This modern addition elevates the traditional ranch house and provides a new level of sophistication. In addition to the house's new look, the homeowners gained much needed interior space, which includes a mudroom. The mudroom functions to collect backpacks from the kids, house the dog-bed and toys, as well as catch shoes and coats coming in from outside.
The additional space also extended and brightened the living room area. Outside, there is a beautiful new and inviting deck to catch some afternoon sun.
Photography by W Beyer Creative
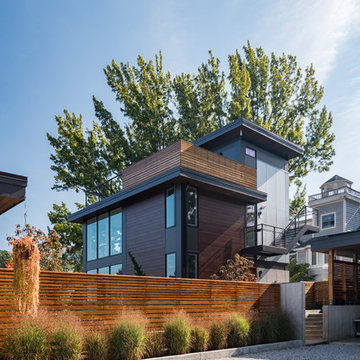
A couple wanted a weekend retreat without spending a majority of their getaway in an automobile. Therefore, a lot was purchased along the Rocky River with the vision of creating a nearby escape less than five miles away from their home. This 1,300 sf 24’ x 24’ dwelling is divided into a four square quadrant with the goal to create a variety of interior and exterior experiences while maintaining a rather small footprint.
Typically, when going on a weekend retreat one has the drive time to decompress. However, without this, the goal was to create a procession from the car to the house to signify such change of context. This concept was achieved through the use of a wood slatted screen wall which must be passed through. After winding around a collection of poured concrete steps and walls one comes to a wood plank bridge and crosses over a Japanese garden leaving all the stresses of the daily world behind.
The house is structured around a nine column steel frame grid, which reinforces the impression one gets of the four quadrants. The two rear quadrants intentionally house enclosed program space but once passed through, the floor plan completely opens to long views down to the mouth of the river into Lake Erie.
On the second floor the four square grid is stacked with one quadrant removed for the two story living area on the first floor to capture heightened views down the river. In a move to create complete separation there is a one quadrant roof top office with surrounding roof top garden space. The rooftop office is accessed through a unique approach by exiting onto a steel grated staircase which wraps up the exterior facade of the house. This experience provides an additional retreat within their weekend getaway, and serves as the apex of the house where one can completely enjoy the views of Lake Erie disappearing over the horizon.
Visually the house extends into the riverside site, but the four quadrant axis also physically extends creating a series of experiences out on the property. The Northeast kitchen quadrant extends out to become an exterior kitchen & dining space. The two-story Northwest living room quadrant extends out to a series of wrap around steps and lounge seating. A fire pit sits in this quadrant as well farther out in the lawn. A fruit and vegetable garden sits out in the Southwest quadrant in near proximity to the shed, and the entry sequence is contained within the Southeast quadrant extension. Internally and externally the whole house is organized in a simple and concise way and achieves the ultimate goal of creating many different experiences within a rationally sized footprint.
Photo: Sergiu Stoian
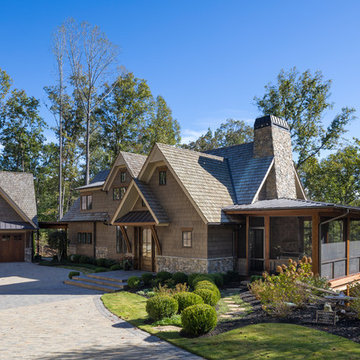
Idées déco pour une grande façade de maison marron montagne en bois à un étage avec un toit à deux pans et un toit en shingle.
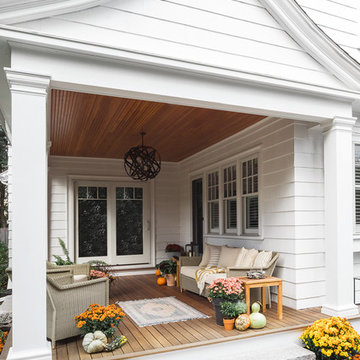
Joyelle West Photography
Réalisation d'une façade de maison blanche tradition en bois de taille moyenne et à un étage avec un toit en shingle.
Réalisation d'une façade de maison blanche tradition en bois de taille moyenne et à un étage avec un toit en shingle.
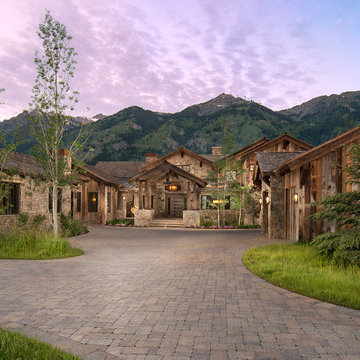
Sargent Schutt Photography
Aménagement d'une très grande façade de maison beige classique en bois de plain-pied avec un toit en shingle.
Aménagement d'une très grande façade de maison beige classique en bois de plain-pied avec un toit en shingle.
Idées déco de façades de maisons en bois et adobe
9