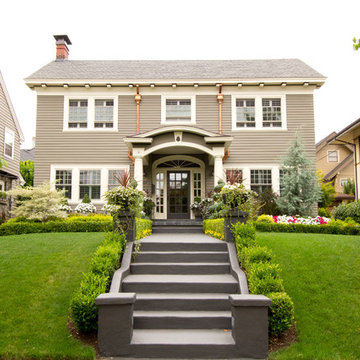Idées déco de façades de maisons en bois et briques peintes
Trier par :
Budget
Trier par:Populaires du jour
21 - 40 sur 100 958 photos
1 sur 3

Aménagement d'une façade de maison blanche campagne en bois à un étage avec un toit à deux pans.

Inspiration pour une grande façade de maison blanche rustique en briques peintes et planches et couvre-joints à un étage avec un toit à deux pans, un toit en shingle et un toit noir.
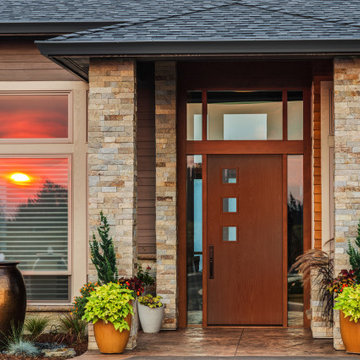
If you're looking to enhance your modern home, look no further than a modern front door, just like this Belleville Oak Textured 3 Square Lite Door with Pearl Glass. It enhances your outside space and draws attention and natural light into your space.
(©bmak/AdobeStock)

MillerRoodell Architects // Gordon Gregory Photography
Réalisation d'une façade de maison marron chalet en bois de plain-pied avec un toit en shingle et un toit à deux pans.
Réalisation d'une façade de maison marron chalet en bois de plain-pied avec un toit en shingle et un toit à deux pans.
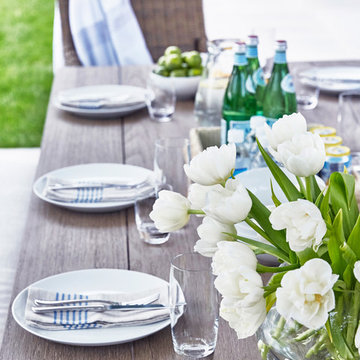
Architectural Advisement & Interior Design by Chango & Co.
Architecture by Thomas H. Heine
Photography by Jacob Snavely
See the story in Domino Magazine

Photography by Aidin Mariscal
Cette photo montre une façade de maison grise moderne en bois de taille moyenne et de plain-pied avec un toit à quatre pans et un toit en métal.
Cette photo montre une façade de maison grise moderne en bois de taille moyenne et de plain-pied avec un toit à quatre pans et un toit en métal.

This barn addition was accomplished by dismantling an antique timber frame and resurrecting it alongside a beautiful 19th century farmhouse in Vermont.
What makes this property even more special, is that all native Vermont elements went into the build, from the original barn to locally harvested floors and cabinets, native river rock for the chimney and fireplace and local granite for the foundation. The stone walls on the grounds were all made from stones found on the property.
The addition is a multi-level design with 1821 sq foot of living space between the first floor and the loft. The open space solves the problems of small rooms in an old house.
The barn addition has ICFs (r23) and SIPs so the building is airtight and energy efficient.
It was very satisfying to take an old barn which was no longer being used and to recycle it to preserve it's history and give it a new life.

Street view of the house, Rob Spring Photography
Inspiration pour une façade de maison grise chalet en bois à un étage.
Inspiration pour une façade de maison grise chalet en bois à un étage.
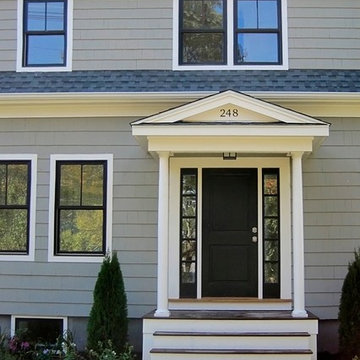
renovation and addition / builder - EODC, LLC.
Idée de décoration pour une façade de maison grise tradition en bois de taille moyenne et à deux étages et plus avec un toit en shingle.
Idée de décoration pour une façade de maison grise tradition en bois de taille moyenne et à deux étages et plus avec un toit en shingle.

Réalisation d'une façade de maison bleue tradition en bois à un étage avec un toit à deux pans.
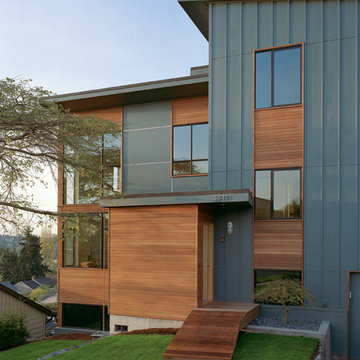
Photo: Ben Benschneider
Idées déco pour une façade de maison contemporaine en bois.
Idées déco pour une façade de maison contemporaine en bois.
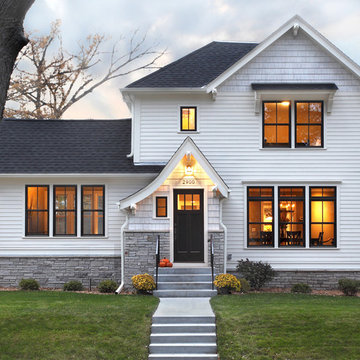
Troy Gustafson Photography
Idées déco pour une façade de maison blanche classique en bois de taille moyenne et à un étage.
Idées déco pour une façade de maison blanche classique en bois de taille moyenne et à un étage.
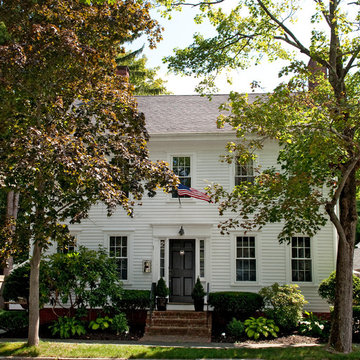
Design by Jennifer Clapp
Cette photo montre une façade de maison blanche chic en bois de taille moyenne et à un étage.
Cette photo montre une façade de maison blanche chic en bois de taille moyenne et à un étage.

Detailed Craftsman Front View. Often referred to as a "bungalow" style home, this type of design and layout typically make use of every square foot of usable space. Another benefit to this style home is it lends itself nicely to long, narrow lots and small building footprints. Stunning curb appeal, detaling and a friendly, inviting look are true Craftsman characteristics. Makes you just want to knock on the door to see what's inside!
Steven Begleiter/ stevenbegleiterphotography.com
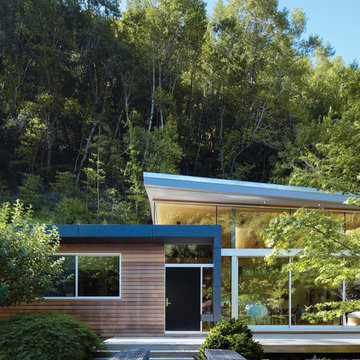
A view of the exterior arrival via a wood bridge over a small stream.
Aménagement d'une façade de maison marron rétro en bois de plain-pied et de taille moyenne avec un toit en appentis.
Aménagement d'une façade de maison marron rétro en bois de plain-pied et de taille moyenne avec un toit en appentis.

Located within a gated golf course community on the shoreline of Buzzards Bay this residence is a graceful and refined Gambrel style home. The traditional lines blend quietly into the surroundings.
Photo Credit: Eric Roth

Custom Farmhouse on the Easter Shore of Maryland.
Exemple d'une grande façade de maison marron chic en bois à un étage avec un toit à quatre pans.
Exemple d'une grande façade de maison marron chic en bois à un étage avec un toit à quatre pans.
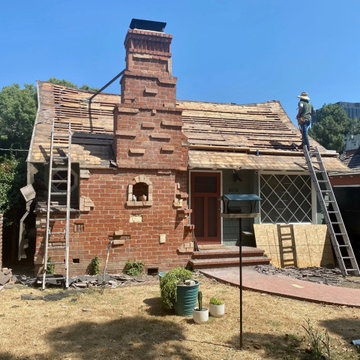
When the homeowners first acquired the cottage, its substantial charms were evident and something they aimed to protect and amplify with updates.
Réalisation d'une façade de maison verte tradition en bois et bardeaux de taille moyenne et de plain-pied avec un toit à quatre pans, un toit en shingle et un toit marron.
Réalisation d'une façade de maison verte tradition en bois et bardeaux de taille moyenne et de plain-pied avec un toit à quatre pans, un toit en shingle et un toit marron.

A garage addition in the Aspen Employee Housing neighborhood known as the North Forty. A remodel of the existing home, with the garage addition, on a budget to comply with strict neighborhood affordable housing guidelines. The garage was limited in square footage and with lot setbacks.
Idées déco de façades de maisons en bois et briques peintes
2
