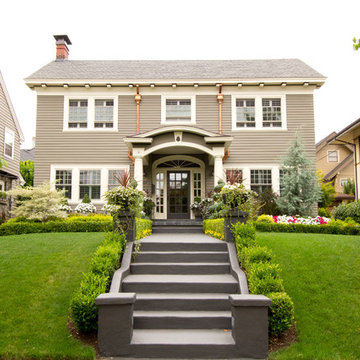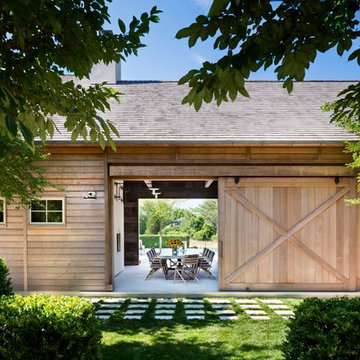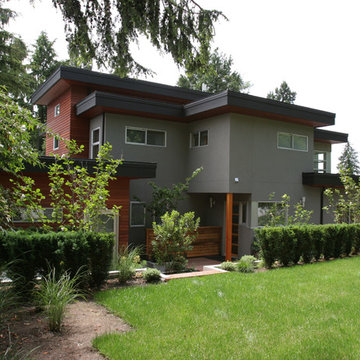Idées déco de façades de maisons en bois
Trier par :
Budget
Trier par:Populaires du jour
1 - 20 sur 113 photos
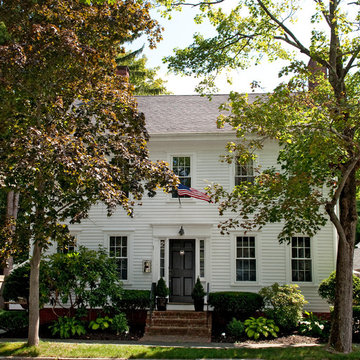
Design by Jennifer Clapp
Cette photo montre une façade de maison blanche chic en bois de taille moyenne et à un étage.
Cette photo montre une façade de maison blanche chic en bois de taille moyenne et à un étage.
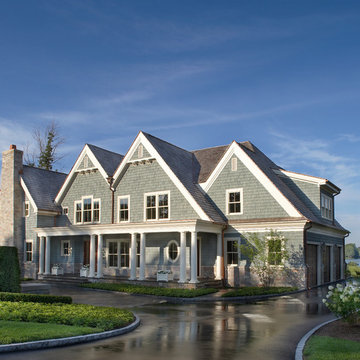
Maintaining disciplined restraint, the palette of materials for each façade is limited to cedar shakes and stone, yet the variety of forms is evocative and dazzling.
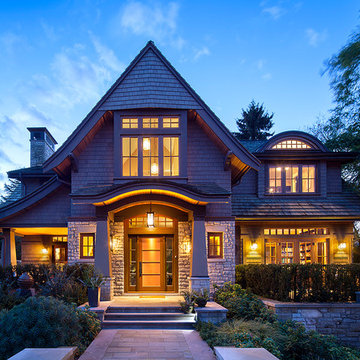
Ed White
Inspiration pour une façade de maison craftsman en bois à un étage.
Inspiration pour une façade de maison craftsman en bois à un étage.

Cette image montre une façade de maison blanche traditionnelle en bois de taille moyenne et à un étage avec un toit à deux pans et un toit mixte.
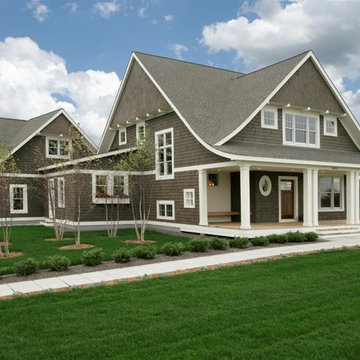
A Classic that will stand the test of time. - Cape Cod Shingle Style Home.
Photography: Phillip Mueller Photography
House plan is available for purchase at http://simplyeleganthomedesigns.com/Lakeland_Unique_Cape_Cod_House_Plan.html
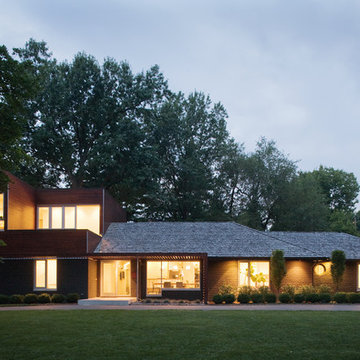
This contemporary renovation makes no concession towards differentiating the old from the new. Rather than razing the entire residence an effort was made to conserve what elements could be worked with and added space where an expanded program required it. Clad with cedar, the addition contains a master suite on the first floor and two children’s rooms and playroom on the second floor. A small vegetated roof is located adjacent to the stairwell and is visible from the upper landing. Interiors throughout the house, both in new construction and in the existing renovation, were handled with great care to ensure an experience that is cohesive. Partition walls that once differentiated living, dining, and kitchen spaces, were removed and ceiling vaults expressed. A new kitchen island both defines and complements this singular space.
The parti is a modern addition to a suburban midcentury ranch house. Hence, the name “Modern with Ranch.”
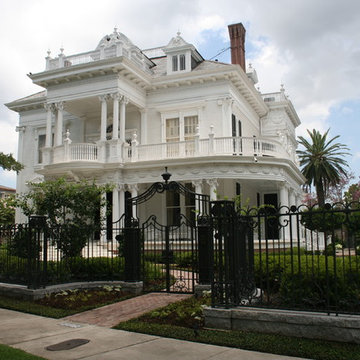
Idée de décoration pour une grande façade de maison victorienne en bois à deux étages et plus.
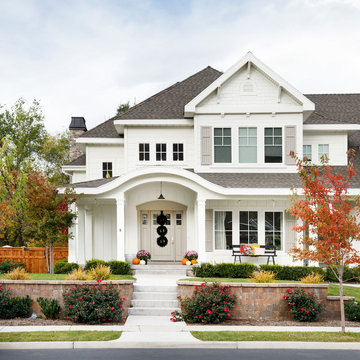
Photographer: Meagan Larsen
Réalisation d'une façade de maison blanche tradition en bois à un étage avec un toit à quatre pans.
Réalisation d'une façade de maison blanche tradition en bois à un étage avec un toit à quatre pans.
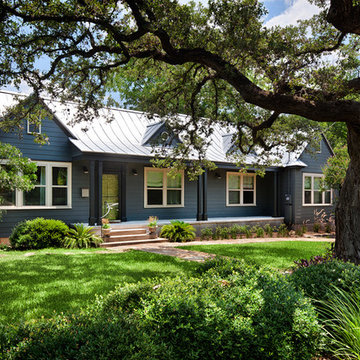
Design by Mark Evans
Project Management by Jay Schaefer
Photos by Paul Finkel
Cette photo montre une façade de maison bleue chic en bois de plain-pied.
Cette photo montre une façade de maison bleue chic en bois de plain-pied.
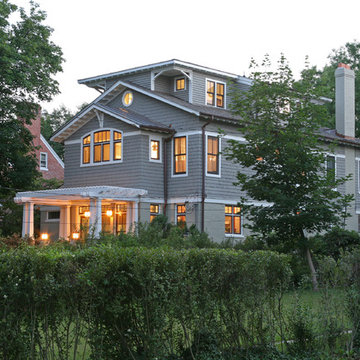
Réalisation d'une façade de maison grise craftsman en bois de taille moyenne et à deux étages et plus avec un toit en shingle.
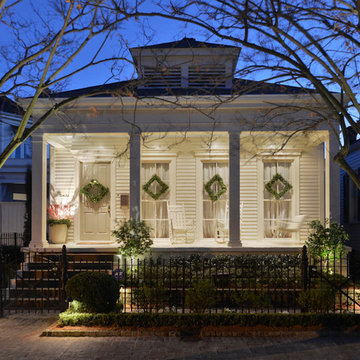
Exemple d'une façade de maison blanche chic en bois de plain-pied et de taille moyenne avec un toit à quatre pans.
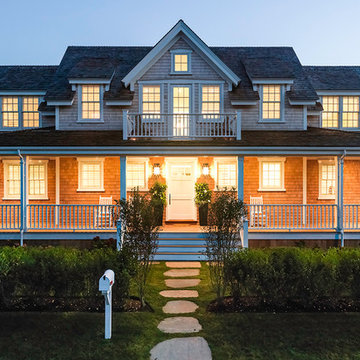
Architecture:Chip Webster Architecture
Interiors: Kathleen Hay
Nantucket home nearby Jetties Beach.
Cette photo montre une grande façade de maison bord de mer en bois à un étage avec un toit à deux pans.
Cette photo montre une grande façade de maison bord de mer en bois à un étage avec un toit à deux pans.
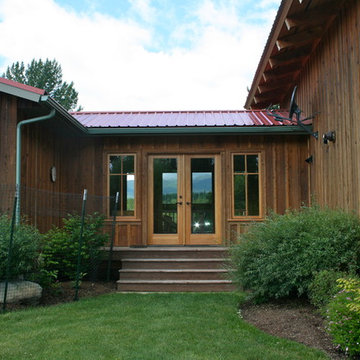
Rustic retreat for family gathering. An existing ranch house was remodeled and and guest rooms were connected by breezeways and decks for indoor/outdoor living in rural Idaho
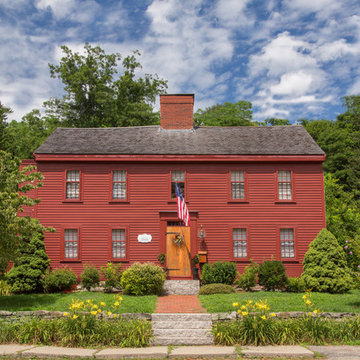
1668 Capt. Joseph Wilcomb House
Ipswich, MA
Renovation of unfinished attic of this 1st period home creating a secluded attic bedroom and cozy home office. Unique characteristics of the space include custom dormer window seat, interior window sash for more natural light, wide pine floors and a rope handrail.
Eric Roth
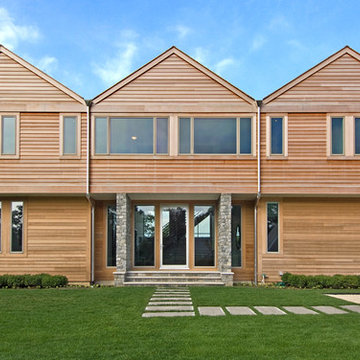
interior photos by the team at Dead on Design
exterior photos by Ron Papageorge photography
furniture by Sylvester and Co.
Réalisation d'une façade de maison champêtre en bois.
Réalisation d'une façade de maison champêtre en bois.
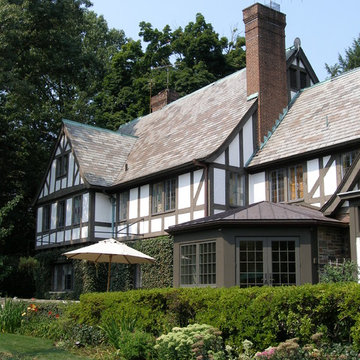
Idées déco pour une grande façade de maison marron classique en bois à un étage avec un toit à deux pans.
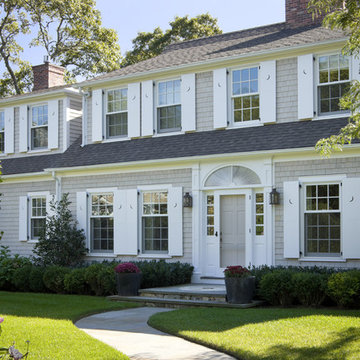
Idée de décoration pour une façade de maison tradition en bois à un étage.
Idées déco de façades de maisons en bois
1
