Idées déco de façades de maisons en brique de plain-pied
Trier par :
Budget
Trier par:Populaires du jour
21 - 40 sur 9 318 photos
1 sur 3
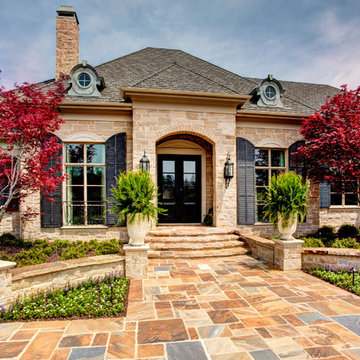
Exemple d'une grande façade de maison beige chic en brique de plain-pied avec un toit en shingle.
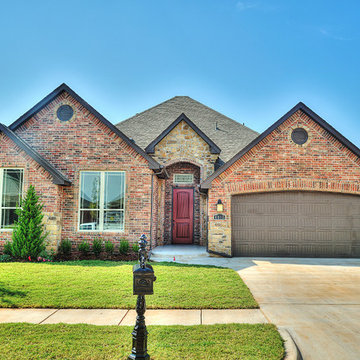
6012 151st Terrace, Deer Creek Village
http://westpoint-homes.com
Réalisation d'une façade de maison rouge tradition en brique de taille moyenne et de plain-pied avec un toit à deux pans.
Réalisation d'une façade de maison rouge tradition en brique de taille moyenne et de plain-pied avec un toit à deux pans.
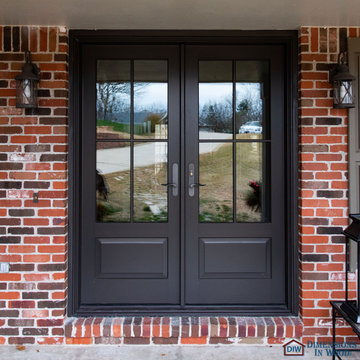
The front elevation of this home got a makeover with new Marvin Windows and Doors. Originally the home had a single front door with two sidelights. The entire assembly was removed and we installed a Marvin double front door. Going from a builder grade, single door to the Marvin Elevate Swinging French Doors really set this house apart, creating an elegant front entry. A bronze exterior clad was chosen, while the interior wood was stained to match the home’s original trim color.
Two twin casement windows and one single casement window were removed. These were replaced with Marvin Ultimate Casement windows. These Marvin Signature Series windows have an extruded aluminum exterior, and a rich wood interior. Like the front doors, all the new windows were stained to match the existing trim.
The doors and windows were all stained prior to installation. This kept installation time to a minimum, inconveniencing the homeowners as little as possible.
All the windows open quickly and easily with a crank out operation. The windows offer a contemporary option with a flush exterior and narrow jamb.
These windows have a sleek design and narrow jamb which makes them ideal for replacement applications, minimizing the tear-down of existing frames and walls. Their unique wash mode allows access to both sides of glass from inside the home.
The doors and windows have the Marvin Simulated Divided Lite (SDL) grill design which is an energy-efficient way to create the look of authentic divided lites. SDL bars are permanently adhered to both sides of the glass. They are available with or without a spacer bar installed between the glass to create even more depth.
Beyond a fresh, new look these Marvin Windows and Doors have increased the value of this home, and made it more energy efficient. If you are considering replacing windows or doors in your home, contact us today.
Dimensions In Wood is more than 40 years of custom cabinets, but we want YOU to know the Dimensions we cover are endless: custom cabinets, quality water, appliances, countertops, wooden beams, Marvin windows or doors, and more. We can handle every aspect of your kitchen, bathroom or home remodel.

3100 SQFT, 4 br/3 1/2 bath lakefront home on 1.4 acres. Craftsman details throughout.
Idée de décoration pour une grande façade de maison blanche champêtre en brique de plain-pied avec un toit à quatre pans, un toit en shingle et un toit noir.
Idée de décoration pour une grande façade de maison blanche champêtre en brique de plain-pied avec un toit à quatre pans, un toit en shingle et un toit noir.
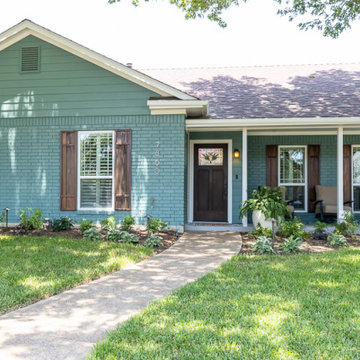
Idée de décoration pour une façade de maison verte craftsman en brique de taille moyenne et de plain-pied avec un toit en shingle et un toit marron.
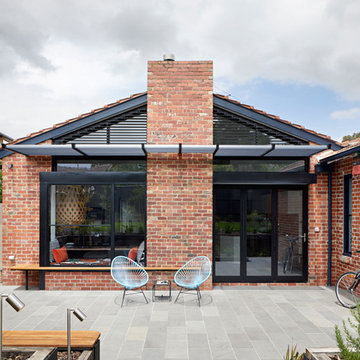
New windows, new paving and shade within an existing red brick home. Minor interventions making a big impact. Plants will grow and soften the space.
Photography Tatjana Plitt
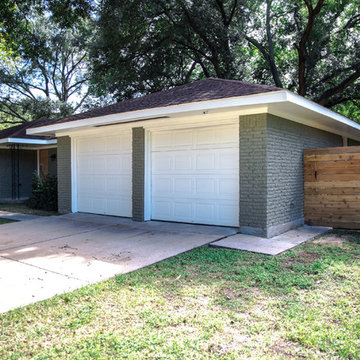
Exemple d'une façade de maison grise chic en brique de taille moyenne et de plain-pied avec un toit à quatre pans et un toit en shingle.
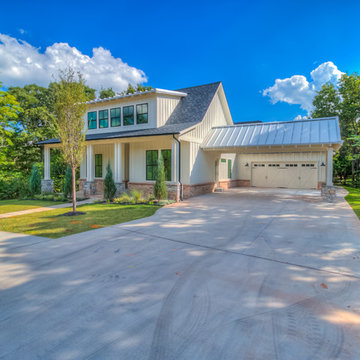
Réalisation d'une façade de maison blanche champêtre en brique de taille moyenne et de plain-pied avec un toit à deux pans et un toit en shingle.
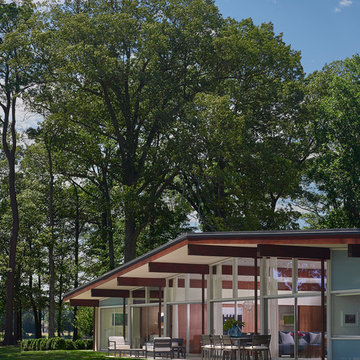
Photography: Anice Hoachlander, Hoachlander Davis Photography.
Réalisation d'une grande façade de maison beige vintage en brique de plain-pied avec un toit à deux pans.
Réalisation d'une grande façade de maison beige vintage en brique de plain-pied avec un toit à deux pans.
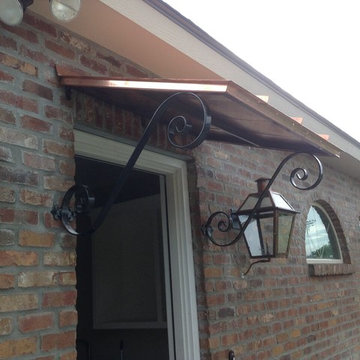
Exemple d'une façade de maison rouge chic en brique de taille moyenne et de plain-pied avec un toit à quatre pans.
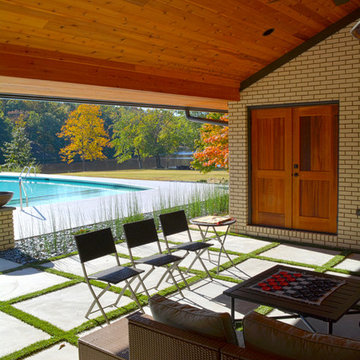
Addition is an In-Law suite that can double as a pool house or guest suite. Massing, details and materials match the existing home to make the addition look like it was always here. New cedar siding and accents help to update the facade of the existing home.
The addition was designed to seamlessly marry with the existing house and provide a covered entertaining area off the pool deck and covered spa.
Photos By: Kimberly Kerl, Kustom Home Design. All rights reserved
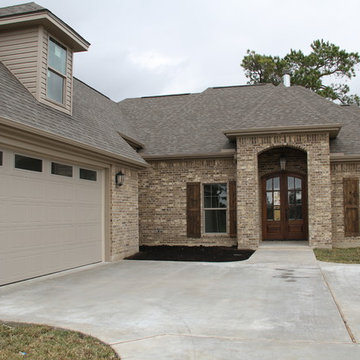
Exemple d'une grande façade de maison marron chic en brique de plain-pied avec un toit à deux pans.
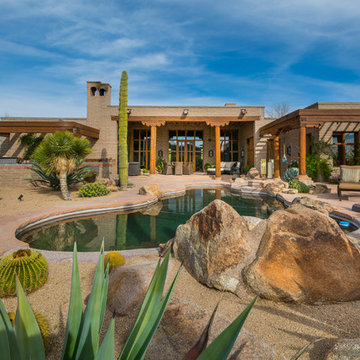
Philjohnsonphoto.com
Exemple d'une grande façade de maison sud-ouest américain en brique de plain-pied avec un toit plat.
Exemple d'une grande façade de maison sud-ouest américain en brique de plain-pied avec un toit plat.
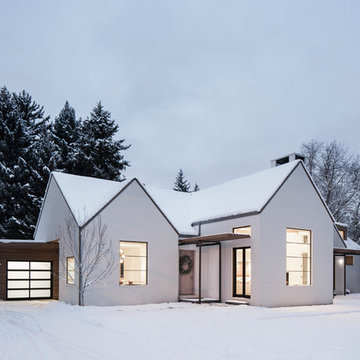
Photos: Mark Weinberg
Interiors: Ann Tempest
Idée de décoration pour une façade de maison blanche nordique en brique de plain-pied.
Idée de décoration pour une façade de maison blanche nordique en brique de plain-pied.
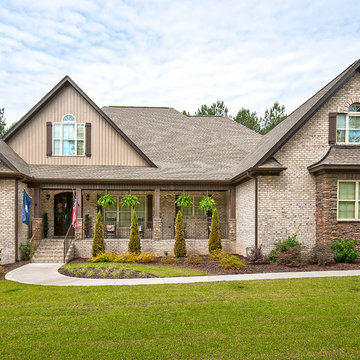
For families that want a large square-footage with the convenience of one floor, this home encompasses all that is luxury one-story living. The massive utility area provides room for more than just washing clothes, while the screen porch with cathedral ceiling adds nice architectural detail. Growing families can transform the 498 sq. ft. bonus room into additional living room space or a playroom for the kids.
The master suite was designed to pamper. Featuring a rear porch, the master bedroom includes an easy way to access Mother Nature. From the cathedral ceiling, his-and-her walk-in closets and spacious master bath, the suite promotes indulgence. The home offers a total of 4 bedrooms and 4.5 baths, to meet the needs of family and overnight guests.
The open kitchen, breakfast and morning rooms become one giant open space. Cathedral ceilings and built-in shelves provide custom details in the morning room, while a fireplace and built-in cabinets accent the great room
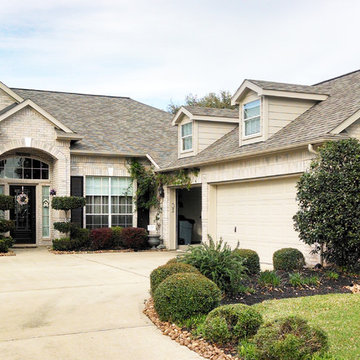
This wonderful gray-brick home had its windows done by Wonderful Windows and Siding. This home's windows are picture and single hung windows. it features a gray brick, white window finish and black shutters, which make a perfect contrast!
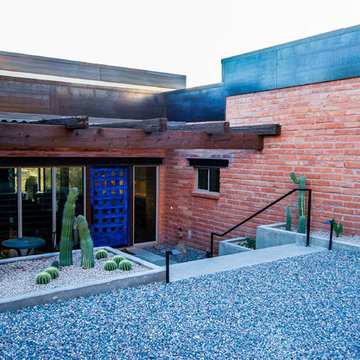
What a unique entryway to this fully remodeled Adobe Brick style home. Originally built in 1958- this home has retained much of the structure, while still modernizing the look. Photos by: Karl Baumgart- Design by Lindsey Schultz Design, Cabinetry by An Original, Inc.
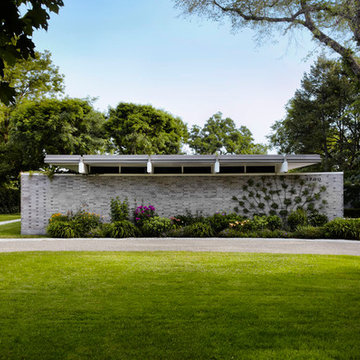
© Wes Glenna
Réalisation d'une façade de maison vintage en brique de plain-pied avec un toit plat.
Réalisation d'une façade de maison vintage en brique de plain-pied avec un toit plat.
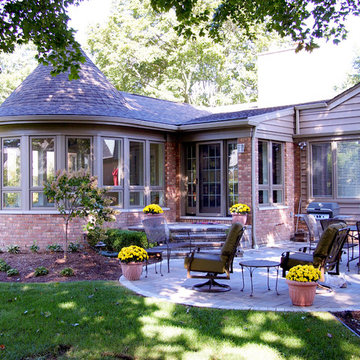
New family room addition to a traditional home featuring surrounding windows.
Visions in Photography
Aménagement d'une façade de maison rouge classique en brique de taille moyenne et de plain-pied avec un toit à deux pans et un toit en shingle.
Aménagement d'une façade de maison rouge classique en brique de taille moyenne et de plain-pied avec un toit à deux pans et un toit en shingle.

This beautiful transitional home was designed by our client with one of our partner design firms, Covert + Associates Residential Design. Our client’s purchased this one-acre lot and hired Thoroughbred Custom Homes to build their high-performance custom home. The design incorporated a “U” shaped home to provide an area for their future pool and a porte-cochere with a five-car garage. The stunning white brick is accented by black Andersen composite windows, custom double iron entry doors and black trim. All the patios and the porte-cochere feature tongue and grove pine ceilings with recessed LED lighting. Upon entering the home through the custom doors, guests are greeted by 24’ wide by 10’ tall glass sliding doors and custom “X” pattern ceiling designs. The living area also features a 60” linear Montigo fireplace with a custom black concrete façade that matches vent hood in the kitchen. The kitchen features full overlay cabinets, quartzite countertops, and Monogram appliances with a Café black and gold 48” range. The master suite features a large bedroom with a unique corner window setup and private patio. The master bathroom is a showstopper with an 11’ wide ‘wet room’ including dual shower heads, a rain head, a handheld, and a freestanding tub. The semi-frameless Starphire, low iron, glass shows off the floor to ceiling marble and two-tone black and gold Kohler fixtures. There are just too many unique features to list!
Idées déco de façades de maisons en brique de plain-pied
2