Idées déco de façades de maisons en brique de plain-pied
Trier par :
Budget
Trier par:Populaires du jour
41 - 60 sur 9 318 photos
1 sur 3

Welcome to Juban Parc! Our beautiful community is the answer to all of your dreams when building your new DSLD home. Our 3 to 4 bedroom homes include many amenities inside and out, such as 3cm granite countertops with undermount sinks, Birch cabinets with hardware, fully sodded lots with landscaping, and architectural 30-year shingles.

Cette image montre une façade de maison blanche nordique en brique de taille moyenne et de plain-pied avec un toit à quatre pans, un toit en shingle et un toit gris.

Lauren Smyth designs over 80 spec homes a year for Alturas Homes! Last year, the time came to design a home for herself. Having trusted Kentwood for many years in Alturas Homes builder communities, Lauren knew that Brushed Oak Whisker from the Plateau Collection was the floor for her!
She calls the look of her home ‘Ski Mod Minimalist’. Clean lines and a modern aesthetic characterizes Lauren's design style, while channeling the wild of the mountains and the rivers surrounding her hometown of Boise.

This beautifully renovated ranch home staged by BA Staging & Interiors is located in Stamford, Connecticut, and includes 4 beds, over 4 and a half baths, and is 5,500 square feet.
The staging was designed for contemporary luxury and to emphasize the sophisticated finishes throughout the home.
This open concept dining and living room provides plenty of space to relax as a family or entertain.
No detail was spared in this home’s construction. Beautiful landscaping provides privacy and completes this luxury experience.

Cette image montre une façade de maison marron design en brique de taille moyenne et de plain-pied avec un toit en métal et un toit de Gambrel.
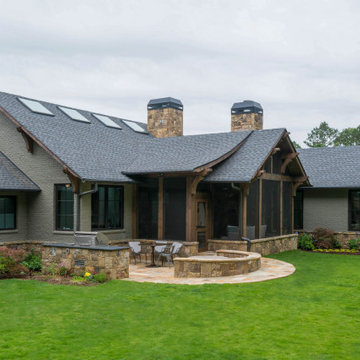
This award winning, luxurious home reinvents the ranch-style house to suit the lifestyle and taste of today’s modern family. Featuring vaulted ceilings, large windows and a screened porch, this home embraces the open floor plan concept and is handicap friendly. Expansive glass doors extend the interior space out, and the garden pavilion is a great place for the family to enjoy the outdoors in comfort. This home is the Gold Winner of the 2019 Obie Awards. Photography by Nelson Salivia
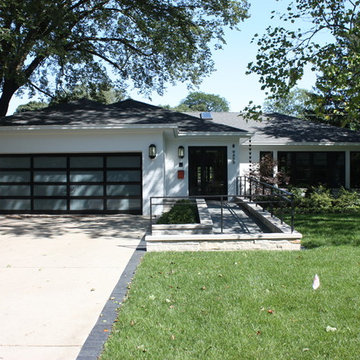
The exterior was completely transformed from a boring brick ranch to a modern black and white gem!
Cette photo montre une façade de maison blanche moderne en brique de taille moyenne et de plain-pied avec un toit à quatre pans et un toit en shingle.
Cette photo montre une façade de maison blanche moderne en brique de taille moyenne et de plain-pied avec un toit à quatre pans et un toit en shingle.
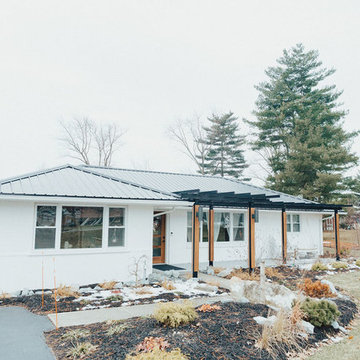
black modern pergola with zuri wood composite
Cette photo montre une façade de maison blanche moderne en brique de taille moyenne et de plain-pied avec un toit à quatre pans et un toit en métal.
Cette photo montre une façade de maison blanche moderne en brique de taille moyenne et de plain-pied avec un toit à quatre pans et un toit en métal.
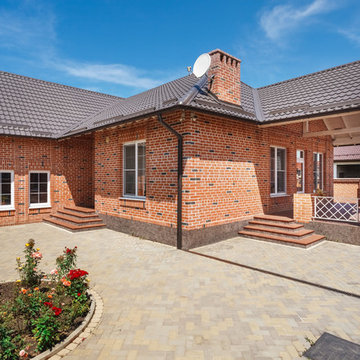
Шмуль Алексей
Idée de décoration pour une façade de maison rouge tradition en brique de plain-pied avec un toit à deux pans et un toit en tuile.
Idée de décoration pour une façade de maison rouge tradition en brique de plain-pied avec un toit à deux pans et un toit en tuile.
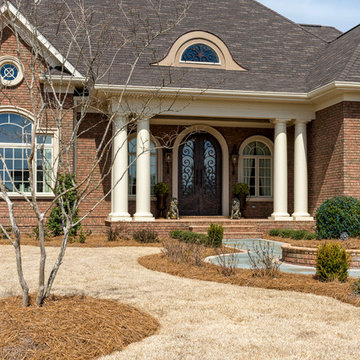
Elegant home featuring combination exterior with "Salem Creek Tudor" brick exterior using "Holcim Buff" mortar.
Aménagement d'une grande façade de maison marron classique en brique de plain-pied avec un toit à quatre pans.
Aménagement d'une grande façade de maison marron classique en brique de plain-pied avec un toit à quatre pans.
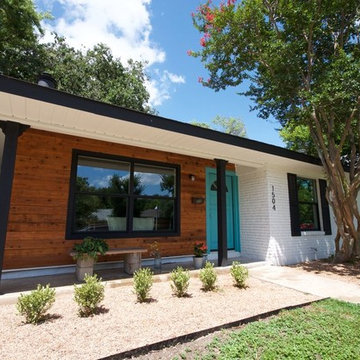
Réalisation d'une façade de maison multicolore vintage en brique de taille moyenne et de plain-pied avec un toit à deux pans et un toit en shingle.
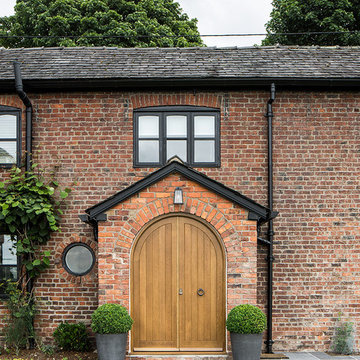
Solid Oak door complimenting the Cheshire brick with custom made metal door furniture.
Craig Magee Photography
Réalisation d'une façade de maison tradition en brique de plain-pied.
Réalisation d'une façade de maison tradition en brique de plain-pied.
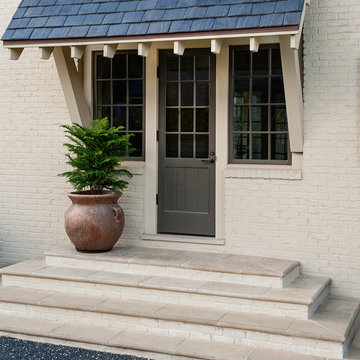
Buff colored concrete by Peacock Pavers. Photographer: Fran Brennan
Cette image montre une façade de maison beige traditionnelle en brique de taille moyenne et de plain-pied.
Cette image montre une façade de maison beige traditionnelle en brique de taille moyenne et de plain-pied.
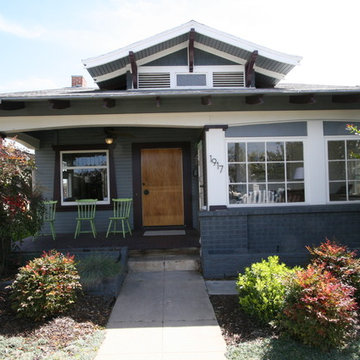
Nick Fleetfoot
Idées déco pour une façade de maison bleue craftsman en brique de taille moyenne et de plain-pied avec un toit à quatre pans.
Idées déco pour une façade de maison bleue craftsman en brique de taille moyenne et de plain-pied avec un toit à quatre pans.
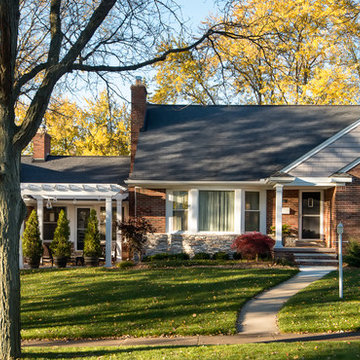
This bungalow features a two-tier roof line to give more dimension to the front face of the home. Columns were added to the new covered front porch, and the stone below the bay window was replaced with new flagstone. A pergola was added at the breezeway area, and a new window was added to the front gable on the garage, with dark green shutters, which was finished in cedar shake siding.
Photo courtesy of Kate Benjamin Photography
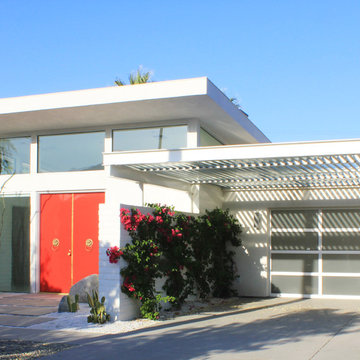
Cette photo montre une grande façade de maison blanche rétro en brique de plain-pied avec un toit plat.
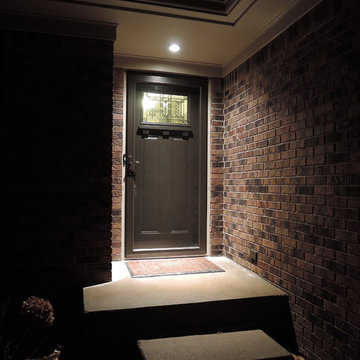
New front doors can be pricy. Surprisingly, this front door was purchased on clearance at Menards. The price point suites the neighborhood while achieving aesthetic and functional goals.
Future work includes topping the slab with stone and replacing the concrete sidewalk/steps with paver stone.
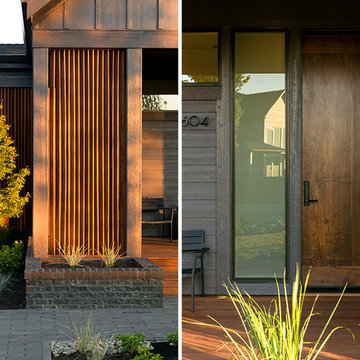
Brian Walker Lee
Inspiration pour une façade de maison noire minimaliste en brique de plain-pied.
Inspiration pour une façade de maison noire minimaliste en brique de plain-pied.
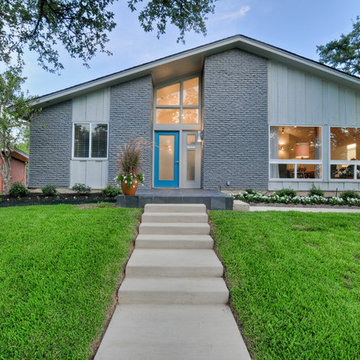
Exemple d'une façade de maison grise rétro en brique de plain-pied et de taille moyenne avec un toit à deux pans.

Modern Landscape Design, Indianapolis, Butler-Tarkington Neighborhood - Hara Design LLC (designer) - Christopher Short, Derek Mills, Paul Reynolds, Architects, HAUS Architecture + WERK | Building Modern - Construction Managers - Architect Custom Builders
Idées déco de façades de maisons en brique de plain-pied
3