Idées déco de façades de maisons en brique
Trier par :
Budget
Trier par:Populaires du jour
21 - 40 sur 4 201 photos
1 sur 3
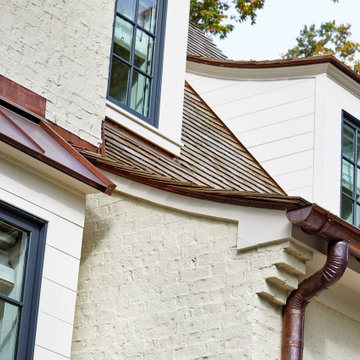
Inspiration pour une grande façade de maison blanche en brique à deux étages et plus avec un toit à deux pans et un toit en shingle.
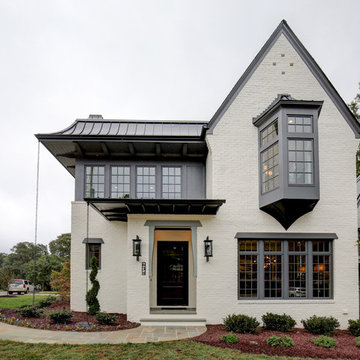
2018 Triangle Parade of Homes GOLD WINNER! Photo Credit to Stephen Thrift
Idées déco pour une grande façade de maison blanche classique en brique à un étage avec un toit mixte.
Idées déco pour une grande façade de maison blanche classique en brique à un étage avec un toit mixte.
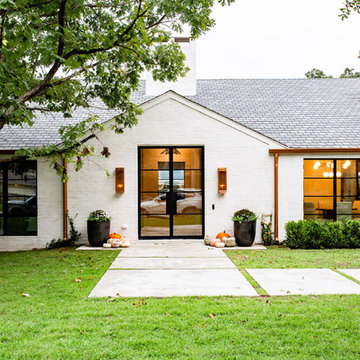
A dramatic transformation of the front elevation due to expanding the front entry, removing the roof soffits, replacing all windows and doors, adding gas lanterns, installing faux copper gutters, replacing the roof, and revamping the hardscape.
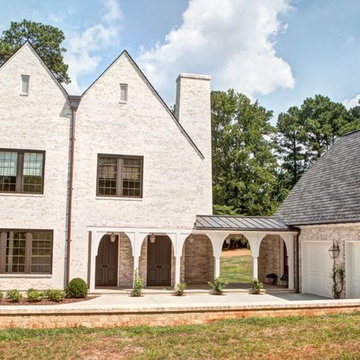
Réalisation d'une très grande façade de maison tradition en brique à un étage avec un toit à croupette et un toit en shingle.

Exterior Modern Farmhouse
Cette image montre une grande façade de maison blanche rustique en brique de plain-pied avec un toit à deux pans et un toit en shingle.
Cette image montre une grande façade de maison blanche rustique en brique de plain-pied avec un toit à deux pans et un toit en shingle.
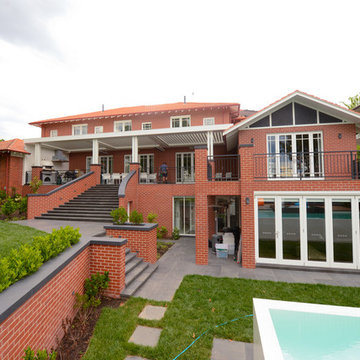
The house was originally a single story 2 bedroom Californian bungalow. It had been extended in the 80's to include a second story. Further internal renovation had been done in the early 2000's. The previous renovation had left odd areas of the house that didn't really function very well. This renovation was designed to tie all of the areas together and create a whole house that was unified from front to back.
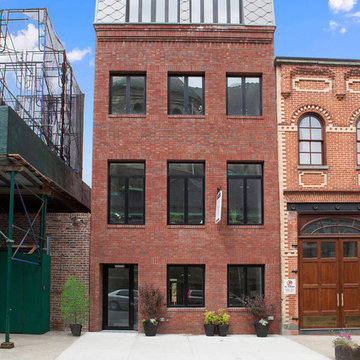
Inspiration pour une grande façade de maison de ville rouge minimaliste en brique à deux étages et plus avec un toit à quatre pans.
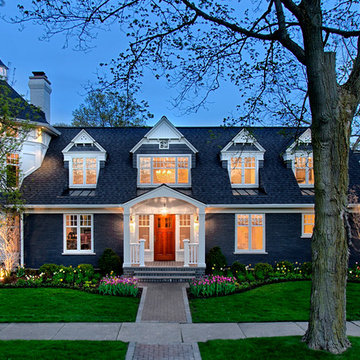
Benvenuti and Stein Award Winning Home Renovation
Norman Sizemore-Photographer
Aménagement d'une façade de maison grise classique en brique à un étage.
Aménagement d'une façade de maison grise classique en brique à un étage.
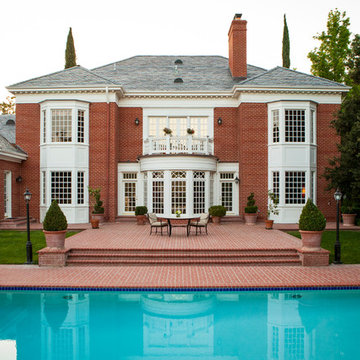
Lori Dennis Interior Design
SoCal Contractor Construction
Mark Tanner Photography
Réalisation d'une grande façade de maison rouge tradition en brique à un étage.
Réalisation d'une grande façade de maison rouge tradition en brique à un étage.
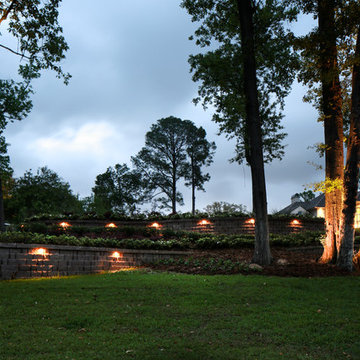
Oivanki Photography
Exemple d'une très grande façade de maison beige moderne en brique à un étage.
Exemple d'une très grande façade de maison beige moderne en brique à un étage.
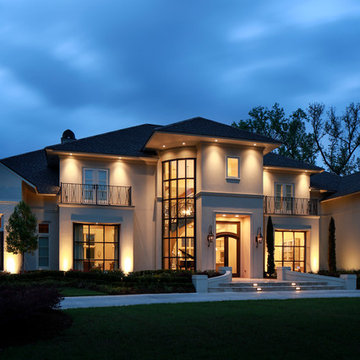
Oivanki Photography
Inspiration pour une très grande façade de maison beige minimaliste en brique à un étage.
Inspiration pour une très grande façade de maison beige minimaliste en brique à un étage.
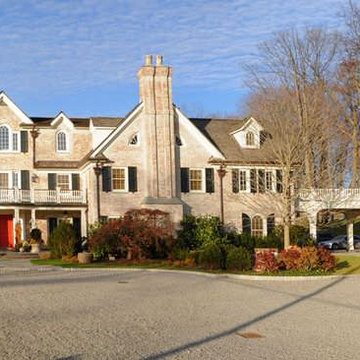
Inspiration pour une très grande façade de maison rouge traditionnelle en brique à deux étages et plus.
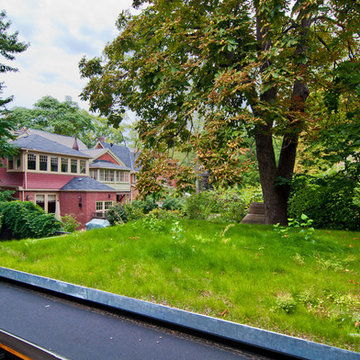
Rosedale ‘PARK’ is a detached garage and fence structure designed for a residential property in an old Toronto community rich in trees and preserved parkland. Located on a busy corner lot, the owner’s requirements for the project were two fold:
1) They wanted to manage views from passers-by into their private pool and entertainment areas while maintaining a connection to the ‘park-like’ public realm; and
2) They wanted to include a place to park their car that wouldn’t jeopardize the natural character of the property or spoil one’s experience of the place.
The idea was to use the new garage, fence, hard and soft landscaping together with the existing house, pool and two large and ‘protected’ trees to create a setting and a particular sense of place for each of the anticipated activities including lounging by the pool, cooking, dining alfresco and entertaining large groups of friends.
Using wood as the primary building material, the solution was to create a light, airy and luminous envelope around each component of the program that would provide separation without containment. The garage volume and fence structure, framed in structural sawn lumber and a variety of engineered wood products, are wrapped in a dark stained cedar skin that is at once solid and opaque and light and transparent.
The fence, constructed of staggered horizontal wood slats was designed for privacy but also lets light and air pass through. At night, the fence becomes a large light fixture providing an ambient glow for both the private garden as well as the public sidewalk. Thin striations of light wrap around the interior and exterior of the property. The wall of the garage separating the pool area and the parked car is an assembly of wood framed windows clad in the same fence material. When illuminated, this poolside screen transforms from an edge into a nearly transparent lantern, casting a warm glow by the pool. The large overhang gives the area by the by the pool containment and sense of place. It edits out the view of adjacent properties and together with the pool in the immediate foreground frames a view back toward the home’s family room. Using the pool as a source of light and the soffit of the overhang a reflector, the bright and luminous water shimmers and reflects light off the warm cedar plane overhead. All of the peripheral storage within the garage is cantilevered off of the main structure and hovers over native grade to significantly reduce the footprint of the building and minimize the impact on existing tree roots.
The natural character of the neighborhood inspired the extensive use of wood as the projects primary building material. The availability, ease of construction and cost of wood products made it possible to carefully craft this project. In the end, aside from its quiet, modern expression, it is well-detailed, allowing it to be a pragmatic storage box, an elevated roof 'garden', a lantern at night, a threshold and place of occupation poolside for the owners.
Photo: Bryan Groulx
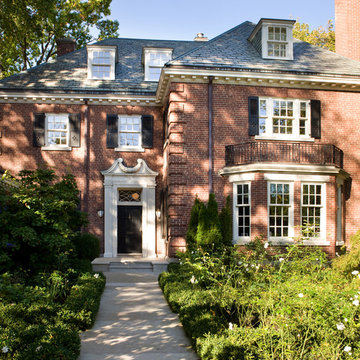
Front of Georgian house restored
Inspiration pour une grande façade de maison rouge traditionnelle en brique à un étage.
Inspiration pour une grande façade de maison rouge traditionnelle en brique à un étage.
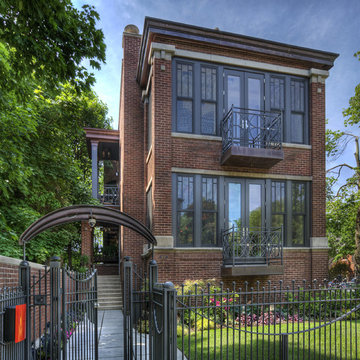
Exterior front entrance revealing emphasis on the custom entry sequence, windows and balconies. Peter Bosy Photography.
Aménagement d'une grande façade de maison multicolore classique en brique à deux étages et plus avec un toit plat et un toit mixte.
Aménagement d'une grande façade de maison multicolore classique en brique à deux étages et plus avec un toit plat et un toit mixte.
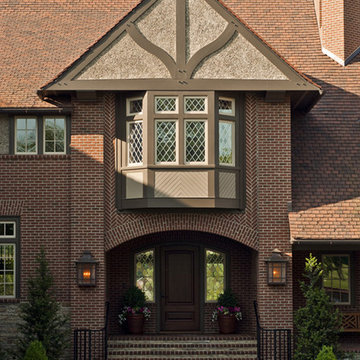
Photographer - Angle Eye Photography
Réalisation d'une très grande façade de maison tradition en brique à un étage.
Réalisation d'une très grande façade de maison tradition en brique à un étage.

The custom metal pergola features integrated pendant lights and provides a modern counterpoint to the original garage, with its heritage yellow brick and traditional slate roof
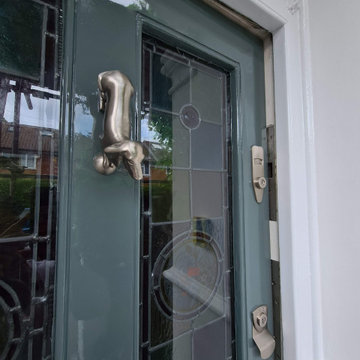
Full front exterior restoration, from windows to door !! With all dust free sanding system, hand painted High Gloss Front door by www.midecor.co.uk
Inspiration pour une façade de maison de ville grise traditionnelle en brique de taille moyenne et à un étage avec un toit à deux pans, un toit en tuile et un toit noir.
Inspiration pour une façade de maison de ville grise traditionnelle en brique de taille moyenne et à un étage avec un toit à deux pans, un toit en tuile et un toit noir.
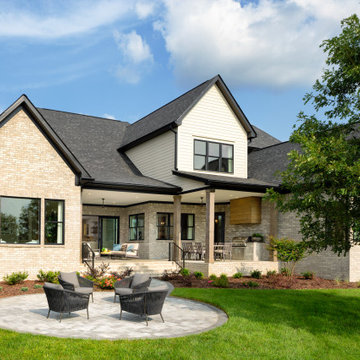
The back porch has a fireplace, grilling station, plenty of room for entertaining and dining.
Inspiration pour une très grande façade de maison design en brique à un étage avec un toit en shingle.
Inspiration pour une très grande façade de maison design en brique à un étage avec un toit en shingle.
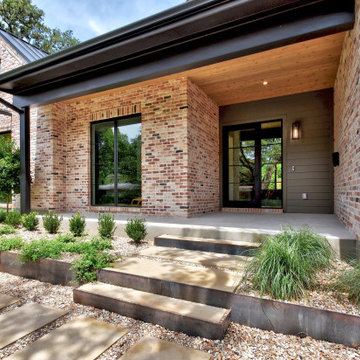
Idées déco pour une grande façade de maison multicolore moderne en brique et bardage à clin à un étage avec un toit en métal.
Idées déco de façades de maisons en brique
2