Idées déco de façades de maisons en brique
Trier par :
Budget
Trier par:Populaires du jour
41 - 60 sur 4 201 photos
1 sur 3
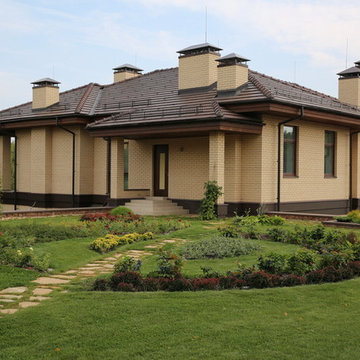
Верхний уровень дома выглядит обычным одноэтажным с уровня проезда.
Réalisation d'une très grande façade de maison beige minimaliste en brique à deux étages et plus avec un toit à quatre pans et un toit en shingle.
Réalisation d'une très grande façade de maison beige minimaliste en brique à deux étages et plus avec un toit à quatre pans et un toit en shingle.
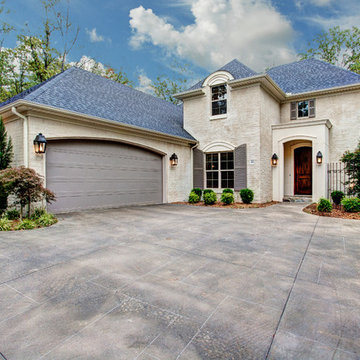
Cette photo montre une grande façade de maison beige chic en brique à un étage avec un toit à croupette et un toit en shingle.
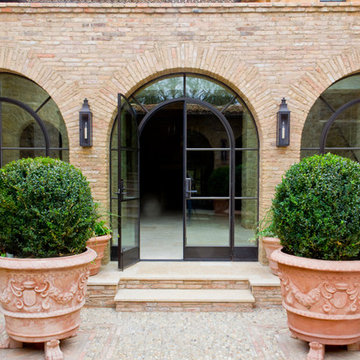
Custom steel radius top french doors with radius fixed surrounds.
Cette image montre une grande façade de maison traditionnelle en brique.
Cette image montre une grande façade de maison traditionnelle en brique.
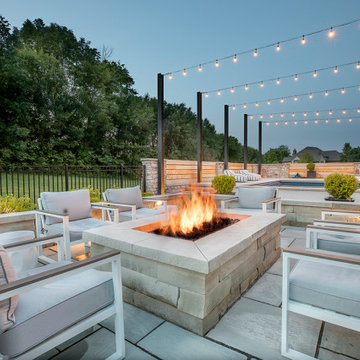
Modern landscape with swimming pool, front entry court, fire pit, raised pool, limestone patio, industrial lighting, boulder wall, covered exterior kitchen, and large retaining wall.
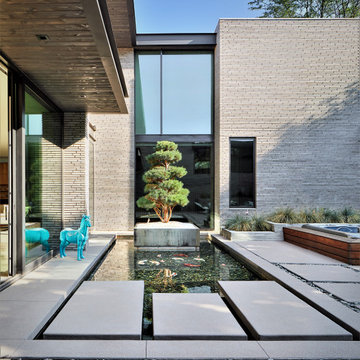
Beautiful Modern Home with Steel Fascia, Brick Exterior, Indoor/Outdoor Space, Steel Stair Case, reflecting pond
Exemple d'une très grande façade de maison grise moderne en brique à deux étages et plus avec un toit plat.
Exemple d'une très grande façade de maison grise moderne en brique à deux étages et plus avec un toit plat.
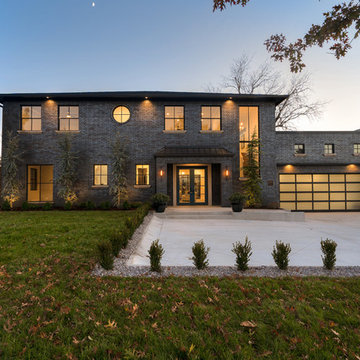
MAKING A STATEMENT sited on EXPANSIVE Nichols Hills lot. Worth the wait...STUNNING MASTERPIECE by Sudderth Design. ULTIMATE in LUXURY features oak hardwoods throughout, HIGH STYLE quartz and marble counters, catering kitchen, Statement gas fireplace, wine room, floor to ceiling windows, cutting-edge fixtures, ample storage, and more! Living space was made to entertain. Kitchen adjacent to spacious living leaves nothing missed...built in hutch, Top of the line appliances, pantry wall, & spacious island. Sliding doors lead to outdoor oasis. Private outdoor space complete w/pool, kitchen, fireplace, huge covered patio, & bath. Sudderth hits it home w/the master suite. Forward thinking master bedroom is simply SEXY! EXPERIENCE the master bath w/HUGE walk-in closet, built-ins galore, & laundry. Well thought out 2nd level features: OVERSIZED game room, 2 bed, 2bth, 1 half bth, Large walk-in heated & cooled storage, & laundry. A HOME WORTH DREAMING ABOUT.
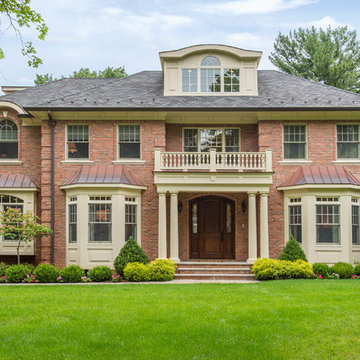
Exemple d'une très grande façade de maison rouge chic en brique à un étage avec un toit en shingle et un toit à quatre pans.
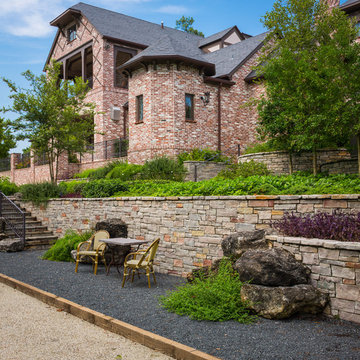
View of bocce ball court looking back upwards toward the rear view of the home.
Idée de décoration pour une très grande façade de maison rouge tradition en brique à un étage avec un toit à croupette.
Idée de décoration pour une très grande façade de maison rouge tradition en brique à un étage avec un toit à croupette.
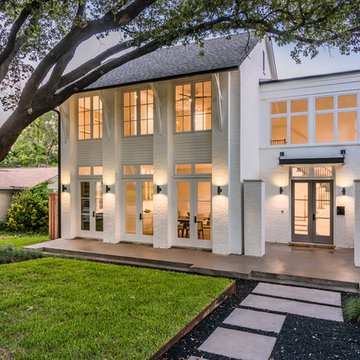
Michael Cagle
Idée de décoration pour une grande façade de maison blanche tradition en brique à un étage avec un toit à deux pans.
Idée de décoration pour une grande façade de maison blanche tradition en brique à un étage avec un toit à deux pans.
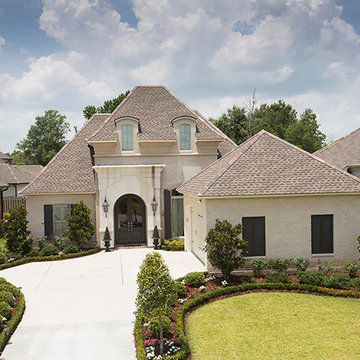
A masterfully appointed grand front entry with arched opening and elegantly designed landscaping.
Aménagement d'une très grande façade de maison marron classique en brique à un étage avec un toit à deux pans.
Aménagement d'une très grande façade de maison marron classique en brique à un étage avec un toit à deux pans.
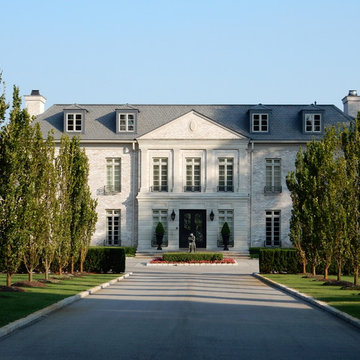
Janet Corral, Photographer
Aménagement d'une très grande façade de maison classique en brique à deux étages et plus avec un toit à quatre pans.
Aménagement d'une très grande façade de maison classique en brique à deux étages et plus avec un toit à quatre pans.
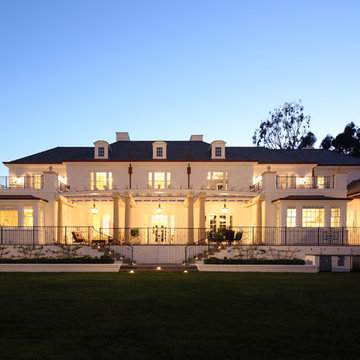
Erhard Pfeiffer
Idées déco pour une grande façade de maison blanche classique en brique à deux étages et plus avec un toit à croupette.
Idées déco pour une grande façade de maison blanche classique en brique à deux étages et plus avec un toit à croupette.
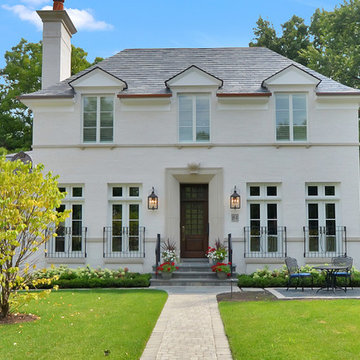
Idée de décoration pour une grande façade de maison blanche tradition en brique à un étage avec un toit à quatre pans.
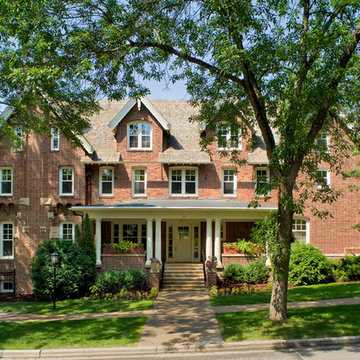
Marvin Windows and Doors
Réalisation d'une très grande façade de maison rouge tradition en brique à deux étages et plus avec un toit à deux pans et un toit en shingle.
Réalisation d'une très grande façade de maison rouge tradition en brique à deux étages et plus avec un toit à deux pans et un toit en shingle.
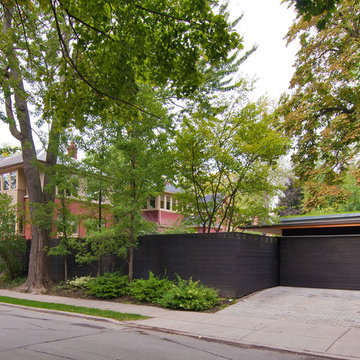
Rosedale ‘PARK’ is a detached garage and fence structure designed for a residential property in an old Toronto community rich in trees and preserved parkland. Located on a busy corner lot, the owner’s requirements for the project were two fold:
1) They wanted to manage views from passers-by into their private pool and entertainment areas while maintaining a connection to the ‘park-like’ public realm; and
2) They wanted to include a place to park their car that wouldn’t jeopardize the natural character of the property or spoil one’s experience of the place.
The idea was to use the new garage, fence, hard and soft landscaping together with the existing house, pool and two large and ‘protected’ trees to create a setting and a particular sense of place for each of the anticipated activities including lounging by the pool, cooking, dining alfresco and entertaining large groups of friends.
Using wood as the primary building material, the solution was to create a light, airy and luminous envelope around each component of the program that would provide separation without containment. The garage volume and fence structure, framed in structural sawn lumber and a variety of engineered wood products, are wrapped in a dark stained cedar skin that is at once solid and opaque and light and transparent.
The fence, constructed of staggered horizontal wood slats was designed for privacy but also lets light and air pass through. At night, the fence becomes a large light fixture providing an ambient glow for both the private garden as well as the public sidewalk. Thin striations of light wrap around the interior and exterior of the property. The wall of the garage separating the pool area and the parked car is an assembly of wood framed windows clad in the same fence material. When illuminated, this poolside screen transforms from an edge into a nearly transparent lantern, casting a warm glow by the pool. The large overhang gives the area by the by the pool containment and sense of place. It edits out the view of adjacent properties and together with the pool in the immediate foreground frames a view back toward the home’s family room. Using the pool as a source of light and the soffit of the overhang a reflector, the bright and luminous water shimmers and reflects light off the warm cedar plane overhead. All of the peripheral storage within the garage is cantilevered off of the main structure and hovers over native grade to significantly reduce the footprint of the building and minimize the impact on existing tree roots.
The natural character of the neighborhood inspired the extensive use of wood as the projects primary building material. The availability, ease of construction and cost of wood products made it possible to carefully craft this project. In the end, aside from its quiet, modern expression, it is well-detailed, allowing it to be a pragmatic storage box, an elevated roof 'garden', a lantern at night, a threshold and place of occupation poolside for the owners.
Photo: Bryan Groulx
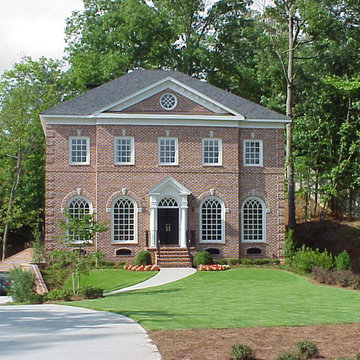
Cette image montre une très grande façade de maison rouge traditionnelle en brique à un étage avec un toit à deux pans.
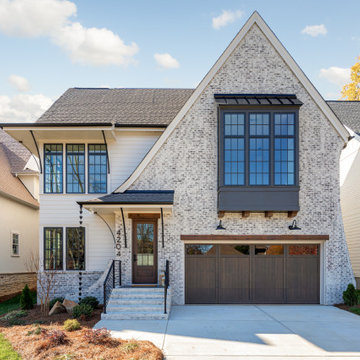
With iron ore clad windows, striking angles, and a German smear-painted brick color scheme, this home makes a statement.
Inspiration pour une très grande façade de maison beige minimaliste en brique à deux étages et plus.
Inspiration pour une très grande façade de maison beige minimaliste en brique à deux étages et plus.
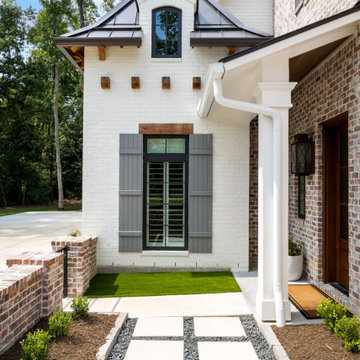
Cette image montre une grande façade de maison blanche en brique à un étage avec un toit à quatre pans, un toit mixte et un toit gris.
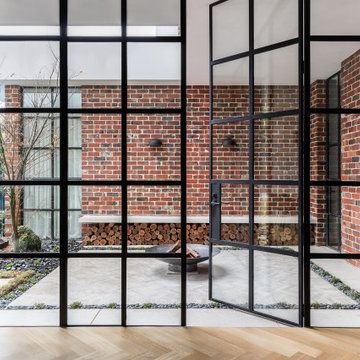
In our Deco House Essendon project we pay homage to the 1940's with Art Deco style elements in this stunning design.
Cette image montre une grande façade de maison design en brique à un étage avec un toit en métal.
Cette image montre une grande façade de maison design en brique à un étage avec un toit en métal.
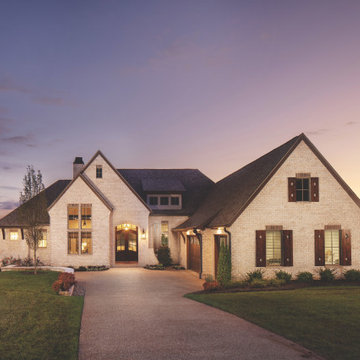
This is an example of French Country built by AR Homes.
Cette photo montre une très grande façade de maison en brique de plain-pied avec un toit en shingle et un toit marron.
Cette photo montre une très grande façade de maison en brique de plain-pied avec un toit en shingle et un toit marron.
Idées déco de façades de maisons en brique
3