Idées déco de façades de maisons en briques peintes
Trier par :
Budget
Trier par:Populaires du jour
21 - 40 sur 63 photos
1 sur 3
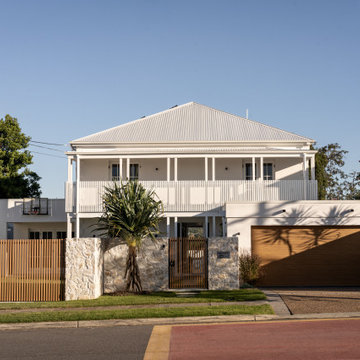
Restoring an old and worn out building with a fresh layer of paint, new powder-coated aluminum batten balustrades, a new garage door, and a striking fence with batten inserts and a rich stone finish.
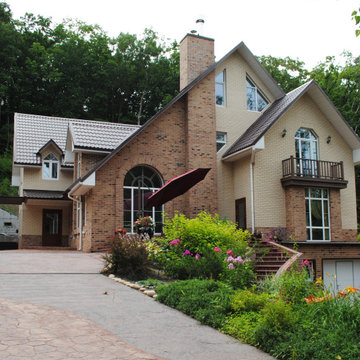
Réalisation d'une façade de maison jaune design en briques peintes de taille moyenne et à deux étages et plus avec un toit en tuile.
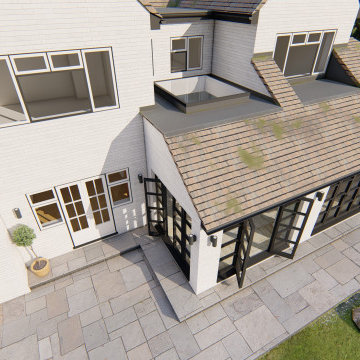
Real infill extension
Cette photo montre une petite façade de maison blanche en briques peintes à un étage avec un toit à deux pans, un toit en tuile et un toit marron.
Cette photo montre une petite façade de maison blanche en briques peintes à un étage avec un toit à deux pans, un toit en tuile et un toit marron.
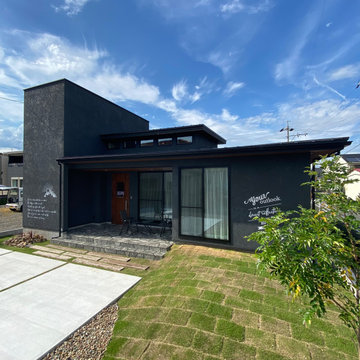
Cette image montre une petite façade de maison noire minimaliste en briques peintes de plain-pied avec un toit en appentis, un toit en métal et un toit noir.
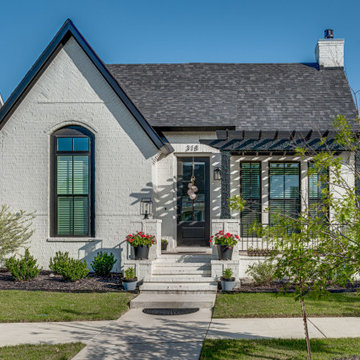
Exemple d'une petite façade de maison blanche craftsman en briques peintes de plain-pied avec un toit à deux pans, un toit en shingle et un toit noir.
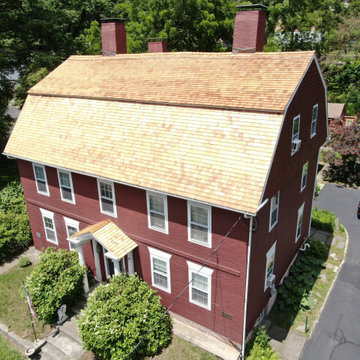
Front view of the Gardner Carpenter House - another Historic Restoration Project in Norwichtown, CT. Built in 1793, the original house (there have been some additions put on in back) needed a new roof - we specified and installed western red cedar. After removing the existing roof, we laid down an Ice & Water Shield underlayment. We flashed all chimney protrusions with 24 gauge red copper flashing and installed a red copper cleansing strip just below the ridge cap on both sides of the roof. We topped this job off with a cedar shingle ridge cap.
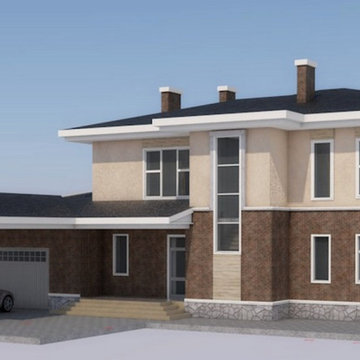
Cette image montre une façade de maison beige design en briques peintes à un étage avec un toit gris.
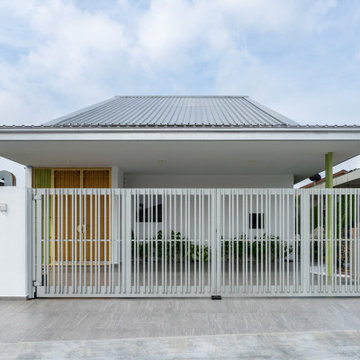
Despite being a double-storey house, the second level is positioned at the centre, allowing the roof to slope gracefully toward the front and rear. The outcome is a modest single-storey-looking façade seamlessly blending with the village-like streetscape and neighbourhood scale of Pekan Serdang. This approach reflects a deep commitment to unveiling the intrinsic essence of responsive and conscientious architecture, and a tribute to the locale's rich context, culture, and history.
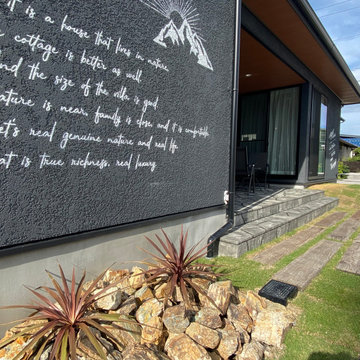
Idée de décoration pour une petite façade de maison noire minimaliste en briques peintes de plain-pied avec un toit en appentis, un toit en métal et un toit noir.
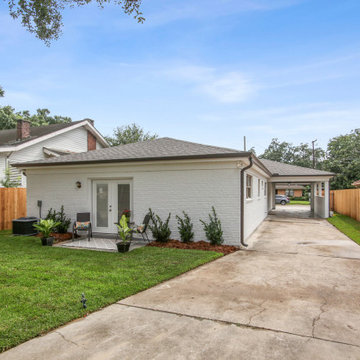
Rear of house with french doors leading into the Primary bedroom.
Exemple d'une façade de maison blanche chic en briques peintes de taille moyenne et de plain-pied avec un toit à quatre pans, un toit en shingle et un toit gris.
Exemple d'une façade de maison blanche chic en briques peintes de taille moyenne et de plain-pied avec un toit à quatre pans, un toit en shingle et un toit gris.
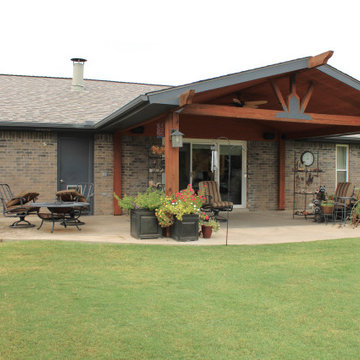
For this project, the customer wanted to paint their exterior brick. they were looking for a clean modern white look. They were already happy with the paint color on the woodwork and thought that it would pair nicely with the brick.
We chose to use Romabio Masonry flat paint for the brick.
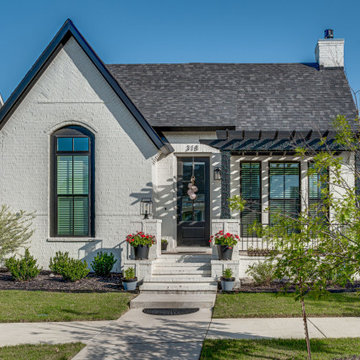
Cette photo montre une petite façade de maison blanche craftsman en briques peintes de plain-pied avec un toit à deux pans, un toit en shingle et un toit noir.
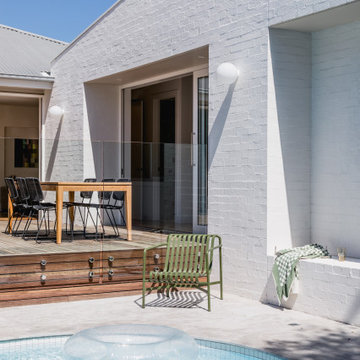
A new living room and study at the rear of the house is designed with lofty ceilings and orientated to catch the north light. Stretched along the south boundary, views from inside look to a new pool and garden. White painted brick gently contrasts with the white weatherboards while the playful roof form adapts to minimise overshadowing.
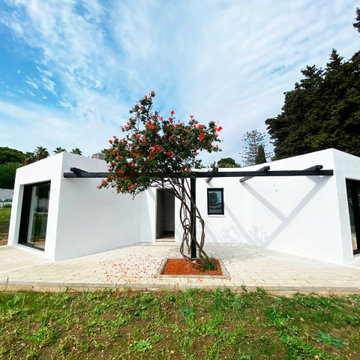
Vista frontal de la fachada principal de la casa de invitados.
Inspiration pour une petite façade de maison blanche design en briques peintes de plain-pied avec un toit plat et un toit mixte.
Inspiration pour une petite façade de maison blanche design en briques peintes de plain-pied avec un toit plat et un toit mixte.
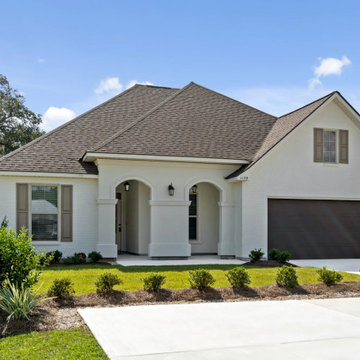
Welcome to Oak Alley Meadows! This beautiful community is set right in the heart of Covington and offers the peace and quiet of country living while only being minutes away from historic downtown Covington, which truly is the heart of St. Tammany.
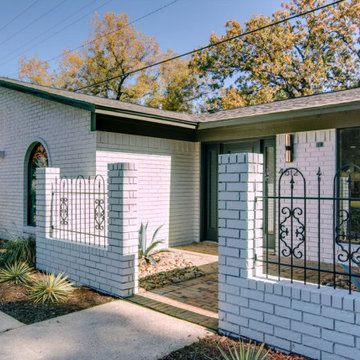
Exemple d'une façade de maison blanche rétro en briques peintes de plain-pied avec un toit en shingle.
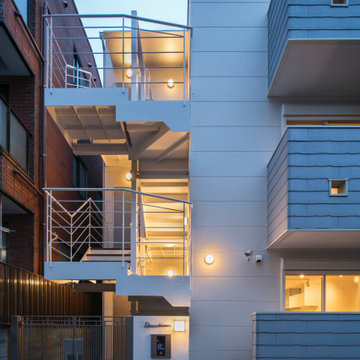
不動前の家
白とグレーのグラディエーションの外観です。
オートロック付きです。
猫と住む、多頭飼いのお住まいです。
株式会社小木野貴光アトリエ一級建築士建築士事務所 https://www.ogino-a.com/
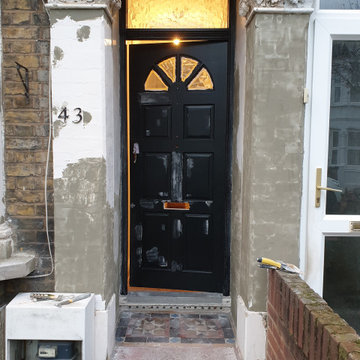
here you can see we had to do alot of masonry repairs, we skimmed alot of the masonry,
Réalisation d'une petite façade de maison de ville blanche tradition en briques peintes à un étage avec un toit à deux pans et un toit en tuile.
Réalisation d'une petite façade de maison de ville blanche tradition en briques peintes à un étage avec un toit à deux pans et un toit en tuile.
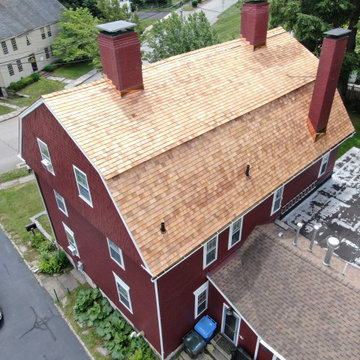
Rear overhead view of the Gardner Carpenter House - another Historic Restoration Project in Norwichtown, CT. Built in 1793, the original house (there have been some additions put on in back) needed a new roof - we specified and installed western red cedar. This view depicts the three chimney protrusions, flashed with 24 gauge red copper flashing. We also installed a red copper cleansing strip just below the ridge cap on both sides of the roof. We topped this job off with a cedar shingle ridge cap.
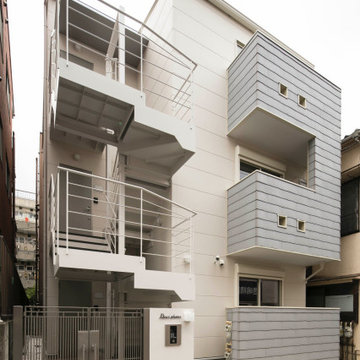
不動前の家
白とグレーのグラディエーションの外観です。
オートロック付きです。
猫と住む、多頭飼いのお住まいです。
株式会社小木野貴光アトリエ一級建築士建築士事務所 https://www.ogino-a.com/
Idées déco de façades de maisons en briques peintes
2