Idées déco de façades de maisons en panneau de béton fibré avec un toit en métal
Trier par:Populaires du jour
21 - 40 sur 3 457 photos
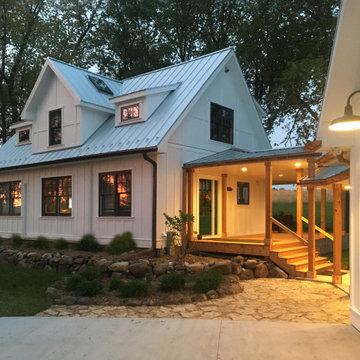
Idées déco pour une petite façade de maison blanche campagne en panneau de béton fibré à un étage avec un toit à deux pans et un toit en métal.
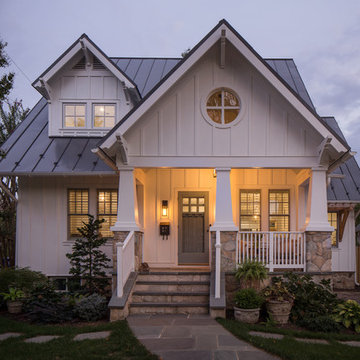
The front porch of the existing house remained. It made a good proportional guide for expanding the 2nd floor. The master bathroom bumps out to the side. And, hand sawn wood brackets hold up the traditional flying-rafter eaves.
Max Sall Photography
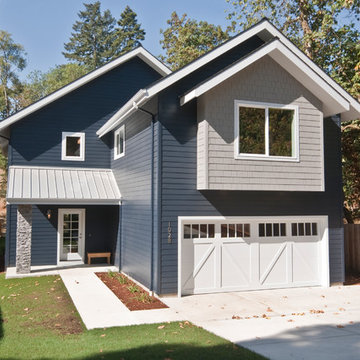
Inspiration pour une façade de maison bleue rustique en panneau de béton fibré de taille moyenne et à un étage avec un toit à deux pans et un toit en métal.
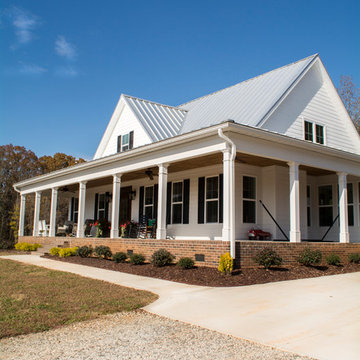
This new home was designed to nestle quietly into the rich landscape of rolling pastures and striking mountain views. A wrap around front porch forms a facade that welcomes visitors and hearkens to a time when front porch living was all the entertainment a family needed. White lap siding coupled with a galvanized metal roof and contrasting pops of warmth from the stained door and earthen brick, give this home a timeless feel and classic farmhouse style. The story and a half home has 3 bedrooms and two and half baths. The master suite is located on the main level with two bedrooms and a loft office on the upper level. A beautiful open concept with traditional scale and detailing gives the home historic character and charm. Transom lites, perfectly sized windows, a central foyer with open stair and wide plank heart pine flooring all help to add to the nostalgic feel of this young home. White walls, shiplap details, quartz counters, shaker cabinets, simple trim designs, an abundance of natural light and carefully designed artificial lighting make modest spaces feel large and lend to the homeowner's delight in their new custom home.
Kimberly Kerl
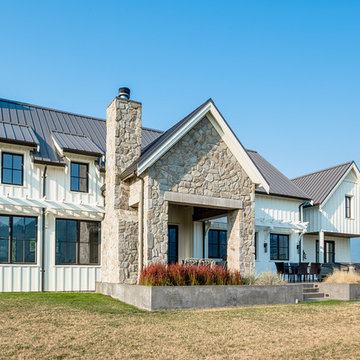
This contemporary farmhouse is located on a scenic acreage in Greendale, BC. It features an open floor plan with room for hosting a large crowd, a large kitchen with double wall ovens, tons of counter space, a custom range hood and was designed to maximize natural light. Shed dormers with windows up high flood the living areas with daylight. The stairwells feature more windows to give them an open, airy feel, and custom black iron railings designed and crafted by a talented local blacksmith. The home is very energy efficient, featuring R32 ICF construction throughout, R60 spray foam in the roof, window coatings that minimize solar heat gain, an HRV system to ensure good air quality, and LED lighting throughout. A large covered patio with a wood burning fireplace provides warmth and shelter in the shoulder seasons.
Carsten Arnold Photography

Aménagement d'une façade de maison blanche classique en panneau de béton fibré et bardage à clin à un étage avec un toit à deux pans et un toit en métal.
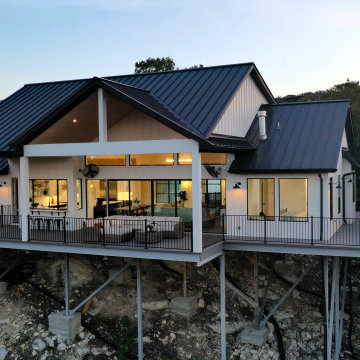
Cette image montre une façade de maison blanche rustique en panneau de béton fibré et planches et couvre-joints de taille moyenne et de plain-pied avec un toit à deux pans, un toit en métal et un toit noir.

Cette photo montre une façade de maison blanche nature en panneau de béton fibré et planches et couvre-joints de taille moyenne et de plain-pied avec un toit à deux pans, un toit en métal et un toit marron.
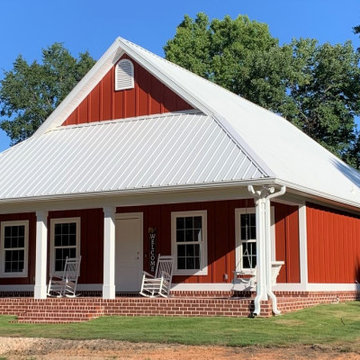
Aménagement d'une petite façade de maison rouge campagne en panneau de béton fibré de plain-pied avec un toit à deux pans et un toit en métal.
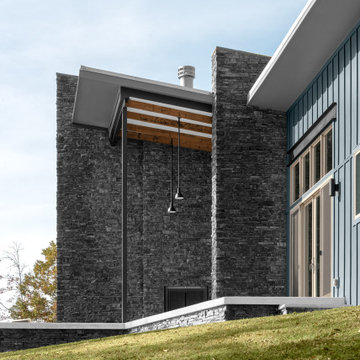
Modern rustic exterior with stone walls, outdoor fireplace and a shed roof overhang at the back porch.
Idée de décoration pour une façade de maison bleue chalet en panneau de béton fibré de taille moyenne et de plain-pied avec un toit en appentis et un toit en métal.
Idée de décoration pour une façade de maison bleue chalet en panneau de béton fibré de taille moyenne et de plain-pied avec un toit en appentis et un toit en métal.
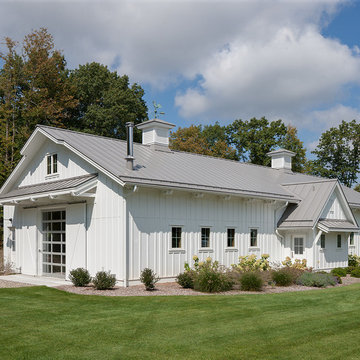
Barn
Exemple d'une grande façade de maison blanche nature en panneau de béton fibré de plain-pied avec un toit à deux pans et un toit en métal.
Exemple d'une grande façade de maison blanche nature en panneau de béton fibré de plain-pied avec un toit à deux pans et un toit en métal.
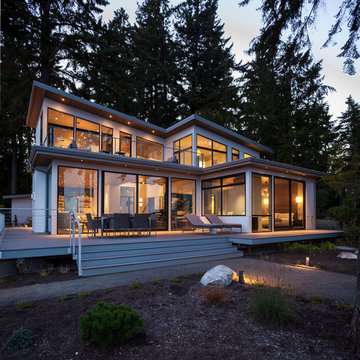
John Granen
Exemple d'une façade de maison grise tendance en panneau de béton fibré à un étage avec un toit en appentis et un toit en métal.
Exemple d'une façade de maison grise tendance en panneau de béton fibré à un étage avec un toit en appentis et un toit en métal.
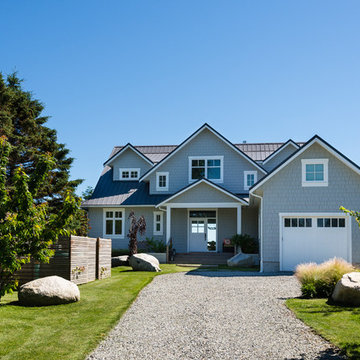
This beach house was renovated to create an inviting escape for its owners’ as home away from home. The wide open greatroom that pours out onto vistas of sand and surf from behind a nearly removable bi-folding wall of glass, making summer entertaining a treat for the host and winter storm watching a true marvel for guests to behold. The views from each of the upper level bedroom windows make it hard to tell if you have truly woken in the morning, or if you are still dreaming…
Photography: Paul Grdina
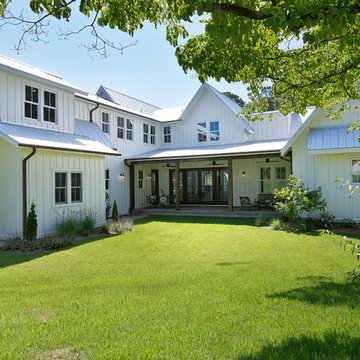
Aménagement d'une façade de maison blanche campagne en panneau de béton fibré de taille moyenne et à un étage avec un toit à deux pans et un toit en métal.
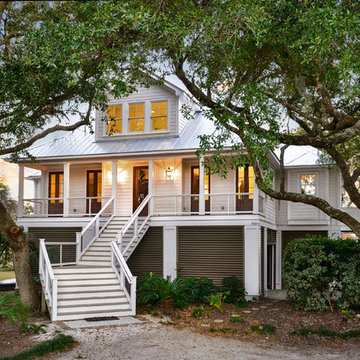
William Quarles
Idée de décoration pour une grande façade de maison blanche marine en panneau de béton fibré à un étage avec un toit à quatre pans et un toit en métal.
Idée de décoration pour une grande façade de maison blanche marine en panneau de béton fibré à un étage avec un toit à quatre pans et un toit en métal.
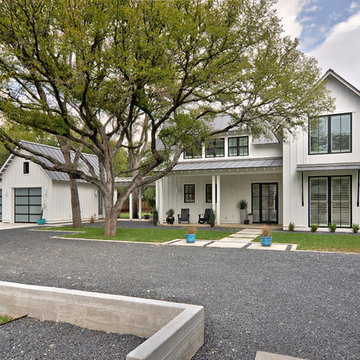
DRM Design Group provided Landscape Architecture services for a Local Austin, Texas residence. We worked closely with Redbud Custom Homes and Tim Brown Architecture to create a custom low maintenance- low water use contemporary landscape design. This Eco friendly design has a simple and crisp look with great contrasting colors that really accentuate the existing trees.
www.redbudaustin.com
www.timbrownarch.com
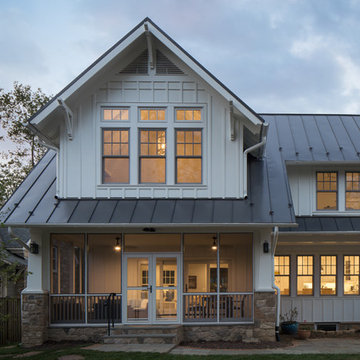
The expanded kitchen, great room, and screened porch look out onto the rear yard. The cultured stone piers blend with the foundation of the house. The bedrooms above are tucked under a gable roof, to keep the mass of the 2nd floor in line with the neighbors.
Max Sall Photography
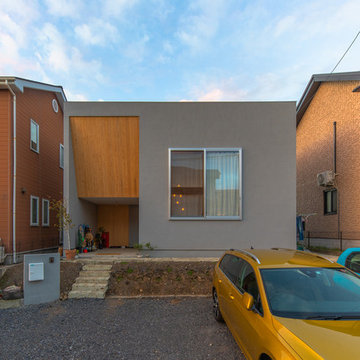
全体的にコンパクトで可愛い外観ですが窓は2.5m角の特大サイズ
Idée de décoration pour une petite façade de maison grise minimaliste en panneau de béton fibré à niveaux décalés avec un toit en appentis et un toit en métal.
Idée de décoration pour une petite façade de maison grise minimaliste en panneau de béton fibré à niveaux décalés avec un toit en appentis et un toit en métal.
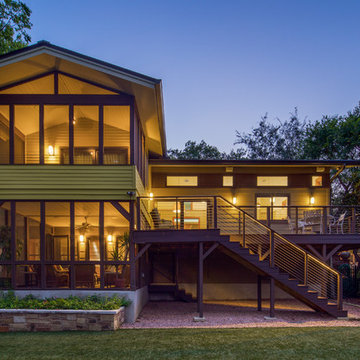
Rear Additions
The rear of the house was extended roughly 16 feet toward the back property line at the kitchen and even more at the master suite--and thus greatly enlarged the home's square footage. All of this was done, however, with attention to maintaining the scale of the house relative to its original design, to the site and to its neighborhood context.
The porches, deck, stair access points and openings at the rear of the house tie the house and back yard together in a strong way, as was hoped for by the homeowners.
Lawn is artificial turf.
fiber cement siding painted Cleveland Green (7" siding), Sweet Vibrations (4" siding), and Texas Leather (11" siding)—all by Benjamin Moore • window trim and clerestory band painted Night Horizon by Benjamin Moore • soffit & fascia painted Camouflage by Benjamin Moore.
Construction by CG&S Design-Build.
Photography by Tre Dunham, Fine focus Photography
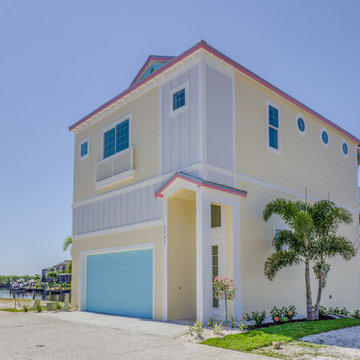
The Funky Fish House is two stories high in the front and three high in the rear.
Exemple d'une façade de maison jaune bord de mer en panneau de béton fibré avec un toit à deux pans et un toit en métal.
Exemple d'une façade de maison jaune bord de mer en panneau de béton fibré avec un toit à deux pans et un toit en métal.
Idées déco de façades de maisons en panneau de béton fibré avec un toit en métal
2