Idées déco de façades de maisons en panneau de béton fibré avec un toit noir
Trier par :
Budget
Trier par:Populaires du jour
121 - 140 sur 1 535 photos
1 sur 3
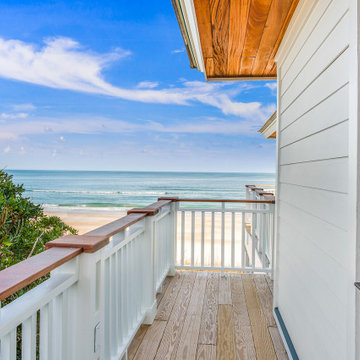
The absolutely amazing home was a complete remodel. Located on a private island and with the Atlantic Ocean as the back yard.
Cette photo montre une très grande façade de maison blanche bord de mer en panneau de béton fibré et bardage à clin à deux étages et plus avec un toit à quatre pans, un toit en shingle et un toit noir.
Cette photo montre une très grande façade de maison blanche bord de mer en panneau de béton fibré et bardage à clin à deux étages et plus avec un toit à quatre pans, un toit en shingle et un toit noir.
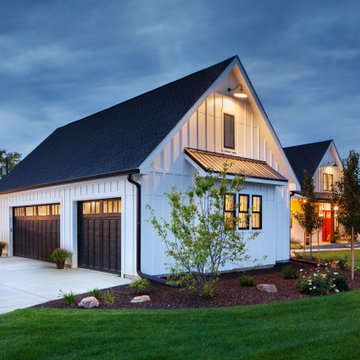
Cette image montre une grande façade de maison blanche rustique en panneau de béton fibré et planches et couvre-joints de plain-pied avec un toit à deux pans, un toit mixte et un toit noir.
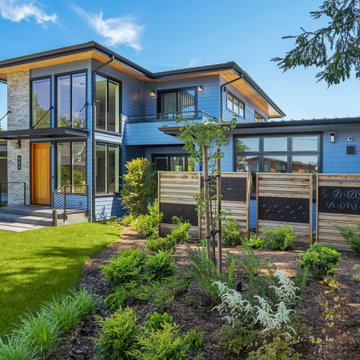
This modern 3000 sf new home is situated on the edge of downtown Edmonds with views of the Puget Sound. The design focused on main floor accessibility and aging-in-place, a high efficient building envelope and solar access, and maximizing the Puget Sound views and connection to the outdoors. The main floor of the home is laid out to provide accessibility to all the main functions of the home, including the kitchen, main living spaces, laundry, master suite, and large covered deck. The upper floor is designed with a sitting area overlooking the double height entry and sweeping views of the Puget Sound, bedrooms, bathroom, and exercise area. The daylight basement is designed with a recreation area leading out to a covered patio.
Architecture and Interior Design by: H2D Architecture + Design
www.h2darchitects.com
Photos by Christopher Nelson Photography
#edmondsarchitect
#h2d
#seattlearchitect
#sustainablehome

Réalisation d'une façade de maison de ville bleue minimaliste en panneau de béton fibré et planches et couvre-joints de taille moyenne et à deux étages et plus avec un toit en appentis, un toit en métal et un toit noir.
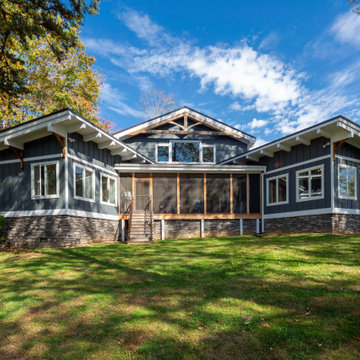
Exemple d'une très grande façade de maison bleue en panneau de béton fibré et planches et couvre-joints à un étage avec un toit en appentis, un toit en métal et un toit noir.
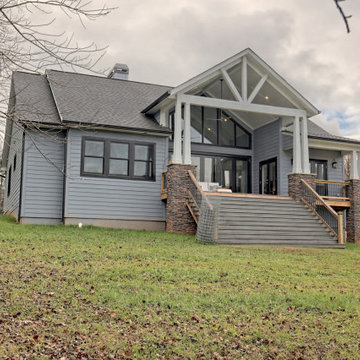
This custom home beautifully blends craftsman, modern farmhouse, and traditional elements together. The Craftsman style is evident in the exterior siding, gable roof, and columns. The interior has both farmhouse touches (barn doors) and transitional (lighting and colors).
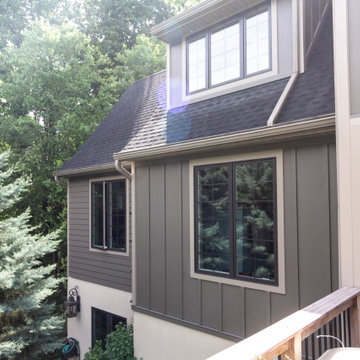
Idées déco pour une grande façade de maison grise en panneau de béton fibré et planches et couvre-joints à un étage avec un toit à deux pans, un toit en shingle et un toit noir.
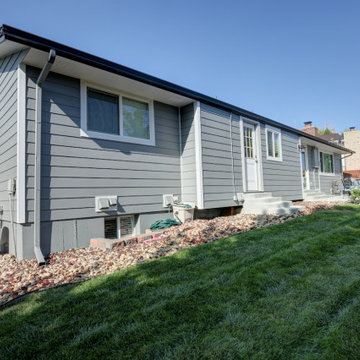
This 1970s ranch home in South East Denver was roasting in the summer and freezing in the winter. It was also time to replace the wood composite siding throughout the home. Since Colorado Siding Repair was planning to remove and replace all the siding, we proposed that we install OSB underlayment and insulation under the new siding to improve it’s heating and cooling throughout the year.
After we addressed the insulation of their home, we installed James Hardie ColorPlus® fiber cement siding in Grey Slate with Arctic White trim. James Hardie offers ColorPlus® Board & Batten. We installed Board & Batten in the front of the home and Cedarmill HardiPlank® in the back of the home. Fiber cement siding also helps improve the insulative value of any home because of the quality of the product and how durable it is against Colorado’s harsh climate.
We also installed James Hardie beaded porch panel for the ceiling above the front porch to complete this home exterior make over. We think that this 1970s ranch home looks like a dream now with the full exterior remodel. What do you think?
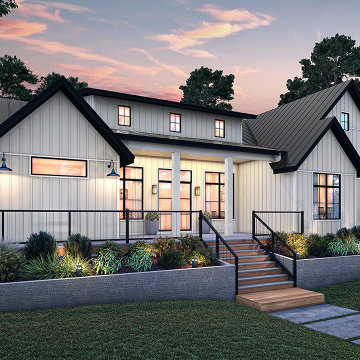
Exemple d'une grande façade de maison blanche nature en panneau de béton fibré et planches et couvre-joints de plain-pied avec un toit à deux pans, un toit en métal et un toit noir.
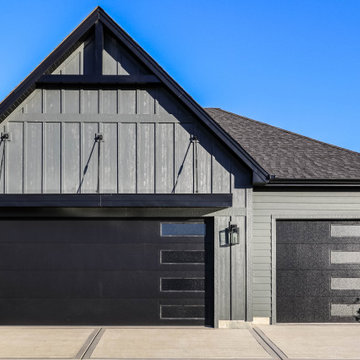
Aménagement d'une façade de maison noire moderne en panneau de béton fibré et planches et couvre-joints de plain-pied avec un toit en shingle et un toit noir.
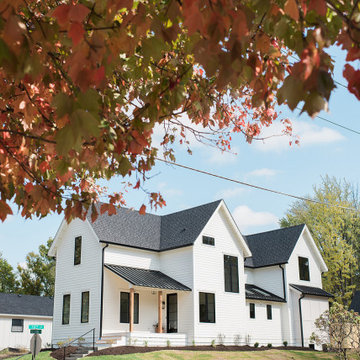
Aménagement d'une façade de maison blanche moderne en panneau de béton fibré et bardage à clin à un étage avec un toit à deux pans, un toit mixte et un toit noir.
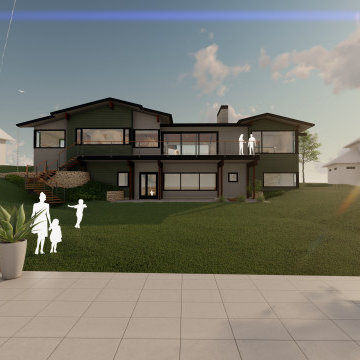
Preliminary rendering looking back from proposed boathouse rooftop patio.
Cette image montre une façade de maison vintage en panneau de béton fibré à un étage avec un toit à deux pans, un toit en shingle et un toit noir.
Cette image montre une façade de maison vintage en panneau de béton fibré à un étage avec un toit à deux pans, un toit en shingle et un toit noir.

Exemple d'une grande façade de maison bleue victorienne en panneau de béton fibré et bardeaux à deux étages et plus avec un toit à deux pans, un toit en shingle et un toit noir.
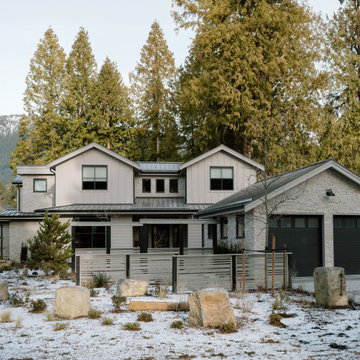
Cette image montre une grande façade de maison grise rustique en panneau de béton fibré à un étage avec un toit à deux pans, un toit en métal et un toit noir.

The Coastal Clark Falls is proof that you don’t need to live near the ocean to appreciate the soft tones and clean aesthetic of coastal architecture. Two levels of modern clean lines, coastal colors, and a sense of place and relaxation. An open, airy floor plan connects an inviting great room, a smart kitchen layout, and a dining nook surrounded in natural light. The main level owner suite is adjoined by a bathroom complete with double vanities, freestanding tub, and spacious shower. Bedrooms connect to a shared bathroom, and a bonus room with an additional bathroom means there’s room for everything and everyone in your life.
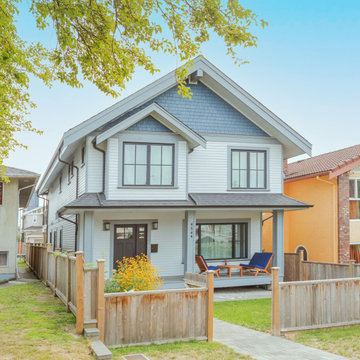
Inspiration pour une façade de maison grise en panneau de béton fibré et bardeaux de taille moyenne et à deux étages et plus avec un toit en shingle et un toit noir.
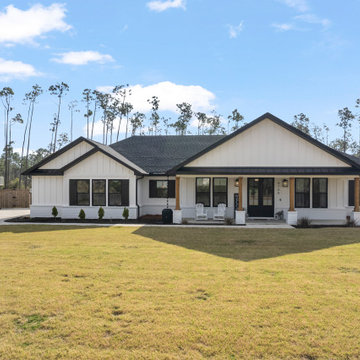
This beautiful custom home is in the gated community of Cedar Creek at Deerpoint Lake.
Inspiration pour une façade de maison blanche rustique en panneau de béton fibré et planches et couvre-joints de taille moyenne et de plain-pied avec un toit à quatre pans, un toit en shingle et un toit noir.
Inspiration pour une façade de maison blanche rustique en panneau de béton fibré et planches et couvre-joints de taille moyenne et de plain-pied avec un toit à quatre pans, un toit en shingle et un toit noir.
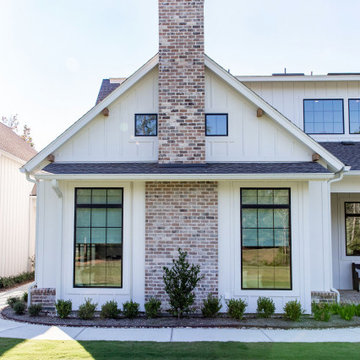
Cette image montre une grande façade de maison blanche rustique en panneau de béton fibré et planches et couvre-joints à un étage avec un toit à quatre pans, un toit en shingle et un toit noir.
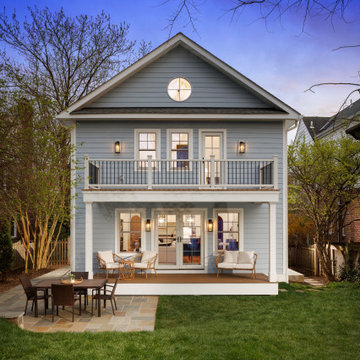
Cette image montre une façade de maison grise traditionnelle en panneau de béton fibré et bardage à clin à un étage avec un toit à deux pans, un toit en shingle et un toit noir.
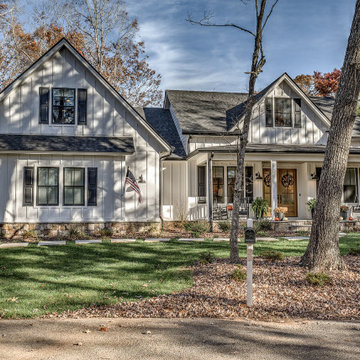
This gorgeous farmhouse style home features the classic white exterior, black windows, and a touch of rustic accents.
Cette image montre une grande façade de maison blanche rustique en panneau de béton fibré et planches et couvre-joints à un étage avec un toit à deux pans, un toit en shingle et un toit noir.
Cette image montre une grande façade de maison blanche rustique en panneau de béton fibré et planches et couvre-joints à un étage avec un toit à deux pans, un toit en shingle et un toit noir.
Idées déco de façades de maisons en panneau de béton fibré avec un toit noir
7