Idées déco de façades de maisons en panneau de béton fibré avec un toit noir
Trier par :
Budget
Trier par:Populaires du jour
41 - 60 sur 1 535 photos
1 sur 3

This well lit Gambrel home in Needham, MA, proves you can have it all- looks and low maintenance! This home has white Hardie Plank shakes and a blue granite front steps. BDW Photography
Large traditional white two-story concrete fiberboard house exterior idea in Boston with a gambrel roof and a shingle roof
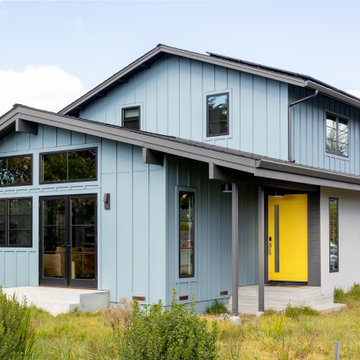
Board and Batten Hardy siding pairs with black Marvin Windows to create a stunning renovation. The renovation includes a second story addition to increase the size and function of the home.
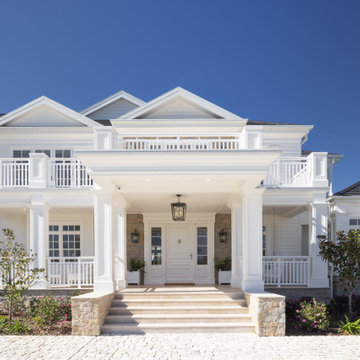
The Estate by Build Prestige Homes is a grand acreage property featuring a magnificent, impressively built main residence, pool house, guest house and tennis pavilion all custom designed and quality constructed by Build Prestige Homes, specifically for our wonderful client.
Set on 14 acres of private countryside, the result is an impressive, palatial, classic American style estate that is expansive in space, rich in detailing and features glamourous, traditional interior fittings. All of the finishes, selections, features and design detail was specified and carefully selected by Build Prestige Homes in consultation with our client to curate a timeless, relaxed elegance throughout this home and property.
Build Prestige Homes oriented and designed the home to ensure the main living area, kitchen, covered alfresco areas and master bedroom benefitted from the warm, beautiful morning sun and ideal aspects of the property. Build Prestige Homes detailed and specified expansive, high quality timber bi-fold doors and windows to take advantage of the property including the views across the manicured grass and gardens facing towards the resort sized pool, guest house and pool house. The guest and pool house are easily accessible by the main residence via a covered walkway, but far enough away to provide privacy.
All of the internal and external finishes were selected by Build Prestige Homes to compliment the classic American aesthetic of the home. Natural, granite stone walls was used throughout the landscape design and to external feature walls of the home, pool house fireplace and chimney, property boundary gates and outdoor living areas. Natural limestone floor tiles in a subtle caramel tone were laid in a modular pattern and professionally sealed for a durable, classic, timeless appeal. Clay roof tiles with a flat profile were selected for their simplicity and elegance in a modern slate colour. Linea fibre cement cladding weather board combined with fibre cement accent trims was used on the external walls and around the windows and doors as it provides distinctive charm from the deep shadow of the linea.
Custom designed and hand carved arbours with beautiful, classic curved rafters ends was installed off the formal living area and guest house. The quality timber windows and doors have all been painted white and feature traditional style glazing bars to suit the style of home.
The Estate has been planned and designed to meet the needs of a growing family across multiple generations who regularly host great family gatherings. As the overall design, liveability, orientation, accessibility, innovative technology and timeless appeal have been considered and maximised, the Estate will be a place for this family to call home for decades to come.

Réalisation d'une grande façade de maison noire en panneau de béton fibré et planches et couvre-joints de plain-pied avec un toit à deux pans, un toit en shingle et un toit noir.

Design + Built + Curated by Steven Allen Designs 2021 - Custom Nouveau Bungalow Featuring Unique Stylistic Exterior Facade + Concrete Floors + Concrete Countertops + Concrete Plaster Walls + Custom White Oak & Lacquer Cabinets + Fine Interior Finishes + Multi-sliding Doors
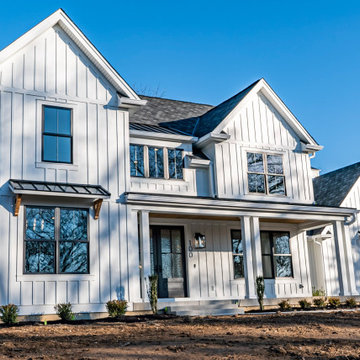
The covered porches on the front and back have fans and flow to and from the main living space. There is a powder room accessed through the back porch to accommodate guests after the pool is completed.

Die neuen Dachgauben sind bewusst klar uns geradlinig gestaltet, um als neu hinzugefügte Elemente ablesbar zu sein.
Inspiration pour une façade de maison grise minimaliste en panneau de béton fibré et bardage à clin de taille moyenne et à deux étages et plus avec un toit à quatre pans, un toit en tuile et un toit noir.
Inspiration pour une façade de maison grise minimaliste en panneau de béton fibré et bardage à clin de taille moyenne et à deux étages et plus avec un toit à quatre pans, un toit en tuile et un toit noir.
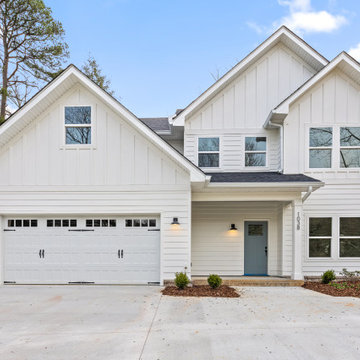
Idées déco pour une façade de maison blanche classique en panneau de béton fibré et planches et couvre-joints de taille moyenne et à un étage avec un toit à deux pans, un toit en shingle et un toit noir.
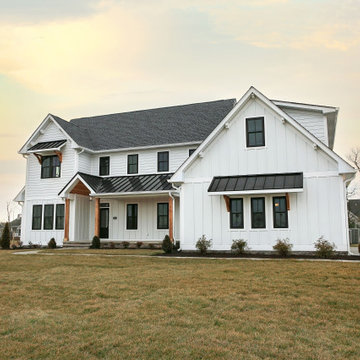
Idées déco pour une grande façade de maison blanche campagne en panneau de béton fibré et planches et couvre-joints à un étage avec un toit à deux pans et un toit noir.
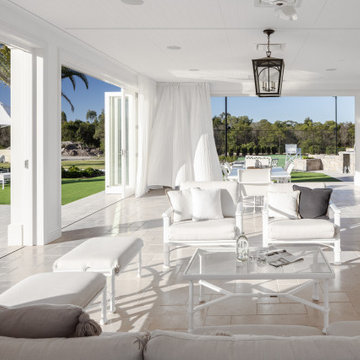
The Estate by Build Prestige Homes is a grand acreage property featuring a magnificent, impressively built main residence, pool house, guest house and tennis pavilion all custom designed and quality constructed by Build Prestige Homes, specifically for our wonderful client.
Set on 14 acres of private countryside, the result is an impressive, palatial, classic American style estate that is expansive in space, rich in detailing and features glamourous, traditional interior fittings. All of the finishes, selections, features and design detail was specified and carefully selected by Build Prestige Homes in consultation with our client to curate a timeless, relaxed elegance throughout this home and property.
Build Prestige Homes oriented and designed the home to ensure the main living area, kitchen, covered alfresco areas and master bedroom benefitted from the warm, beautiful morning sun and ideal aspects of the property. Build Prestige Homes detailed and specified expansive, high quality timber bi-fold doors and windows to take advantage of the property including the views across the manicured grass and gardens facing towards the resort sized pool, guest house and pool house. The guest and pool house are easily accessible by the main residence via a covered walkway, but far enough away to provide privacy.
All of the internal and external finishes were selected by Build Prestige Homes to compliment the classic American aesthetic of the home. Natural, granite stone walls was used throughout the landscape design and to external feature walls of the home, pool house fireplace and chimney, property boundary gates and outdoor living areas. Natural limestone floor tiles in a subtle caramel tone were laid in a modular pattern and professionally sealed for a durable, classic, timeless appeal. Clay roof tiles with a flat profile were selected for their simplicity and elegance in a modern slate colour. Linea fibre cement cladding weather board combined with fibre cement accent trims was used on the external walls and around the windows and doors as it provides distinctive charm from the deep shadow of the linea.
Custom designed and hand carved arbours with beautiful, classic curved rafters ends was installed off the formal living area and guest house. The quality timber windows and doors have all been painted white and feature traditional style glazing bars to suit the style of home.
The Estate has been planned and designed to meet the needs of a growing family across multiple generations who regularly host great family gatherings. As the overall design, liveability, orientation, accessibility, innovative technology and timeless appeal have been considered and maximised, the Estate will be a place for this family to call home for decades to come.
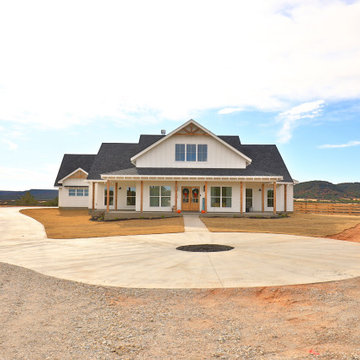
Exemple d'une grande façade de maison blanche nature en panneau de béton fibré et planches et couvre-joints de plain-pied avec un toit à deux pans, un toit en shingle et un toit noir.
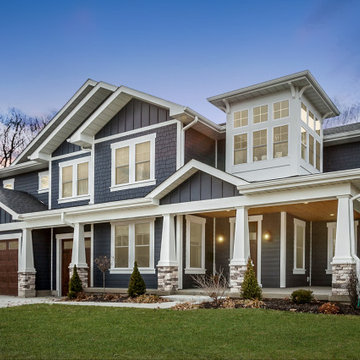
This custom craftsman charmer in historic Kirkwood, MO was built for a growing family. Energy-efficient and with exceedingly healthy indoor air quality, this home preserves the character and charm of this beloved historic suburb of St Louis, MO.
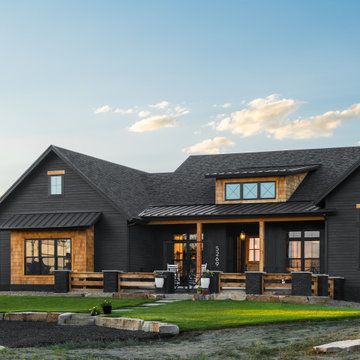
Black Modern Farmhouse (Photographed By Nic Rentfrow)
This black modern farmhouse is accented with cedar trim, cedar shingle siding, and painted brick accents.
Large windows, a covered porch, and an entry courtyard provide additional architectural interest.
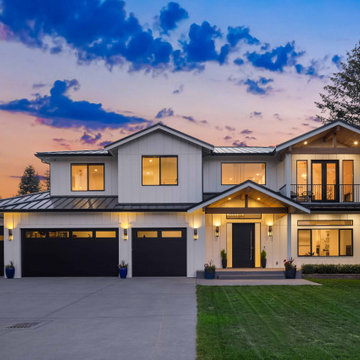
Inspiration pour une grande façade de maison blanche traditionnelle en panneau de béton fibré et planches et couvre-joints à un étage avec un toit à deux pans, un toit en métal et un toit noir.
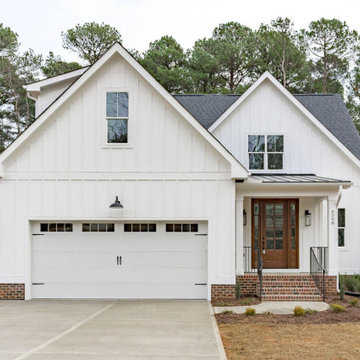
Aménagement d'une façade de maison blanche classique en panneau de béton fibré et planches et couvre-joints avec un toit à deux pans, un toit en shingle et un toit noir.

Exterior front - garage side
Idées déco pour une très grande façade de maison noire contemporaine en panneau de béton fibré et bardage à clin à un étage avec un toit à deux pans, un toit en shingle et un toit noir.
Idées déco pour une très grande façade de maison noire contemporaine en panneau de béton fibré et bardage à clin à un étage avec un toit à deux pans, un toit en shingle et un toit noir.
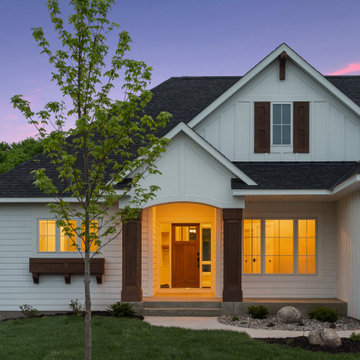
Exemple d'une façade de maison blanche nature en panneau de béton fibré et planches et couvre-joints de plain-pied avec un toit en shingle et un toit noir.
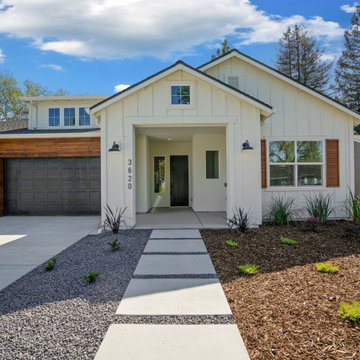
New construction modern farmhouse in Arden park CA with California Room space. 3 Car garage, mixed siding with board and batten and cedar siding.
Aménagement d'une grande façade de maison blanche campagne en panneau de béton fibré et planches et couvre-joints de plain-pied avec un toit à deux pans, un toit mixte et un toit noir.
Aménagement d'une grande façade de maison blanche campagne en panneau de béton fibré et planches et couvre-joints de plain-pied avec un toit à deux pans, un toit mixte et un toit noir.
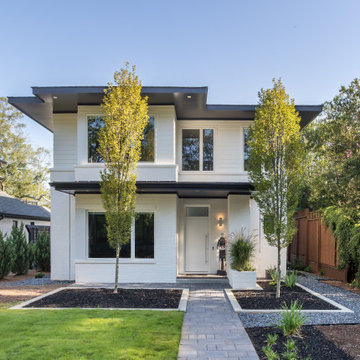
Idée de décoration pour une façade de maison blanche design en panneau de béton fibré et bardage à clin de taille moyenne et à un étage avec un toit à quatre pans, un toit en shingle et un toit noir.

Aménagement d'une petite façade de maison blanche scandinave en panneau de béton fibré et planches et couvre-joints à un étage avec un toit à deux pans, un toit en shingle et un toit noir.
Idées déco de façades de maisons en panneau de béton fibré avec un toit noir
3