Idées déco de façades de maisons en panneau de béton fibré avec un toit noir
Trier par :
Budget
Trier par:Populaires du jour
21 - 40 sur 1 535 photos
1 sur 3

Cette image montre une grande façade de maison blanche rustique en panneau de béton fibré et planches et couvre-joints de plain-pied avec un toit noir, un toit à deux pans et un toit en métal.

Idées déco pour une grande façade de maison multicolore industrielle en panneau de béton fibré et planches et couvre-joints à deux étages et plus avec un toit en shingle et un toit noir.

James Hardie smooth lap siding, with Fiberon Promenade accent, Clopay black modern steel door with Cultured Stone Pro Fit Ledgestone in Platinum
Cette image montre une façade de maison noire minimaliste en panneau de béton fibré de taille moyenne et de plain-pied avec un toit en appentis, un toit mixte et un toit noir.
Cette image montre une façade de maison noire minimaliste en panneau de béton fibré de taille moyenne et de plain-pied avec un toit en appentis, un toit mixte et un toit noir.

Photo by Roehner + Ryan
Réalisation d'une façade de maison noire champêtre en panneau de béton fibré et planches et couvre-joints de taille moyenne et de plain-pied avec un toit à deux pans, un toit en métal et un toit noir.
Réalisation d'une façade de maison noire champêtre en panneau de béton fibré et planches et couvre-joints de taille moyenne et de plain-pied avec un toit à deux pans, un toit en métal et un toit noir.

Classic lake home architecture that's open and inviting. Beautiful views up the driveway with all the rooms getting lake views on the southern side (lake).

Aménagement d'une grande façade de maison blanche en panneau de béton fibré et bardeaux à un étage avec un toit à quatre pans, un toit mixte et un toit noir.

This project started as a cramped cape with little character and extreme water damage, but over the course of several months, it was transformed into a striking modern home with all the bells and whistles. Being just a short walk from Mackworth Island, the homeowner wanted to capitalize on the excellent location, so everything on the exterior and interior was replaced and upgraded. Walls were torn down on the first floor to make the kitchen, dining, and living areas more open to one another. A large dormer was added to the entire back of the house to increase the ceiling height in both bedrooms and create a more functional space. The completed home marries great function and design with efficiency and adds a little boldness to the neighborhood. Design by Tyler Karu Design + Interiors. Photography by Erin Little.
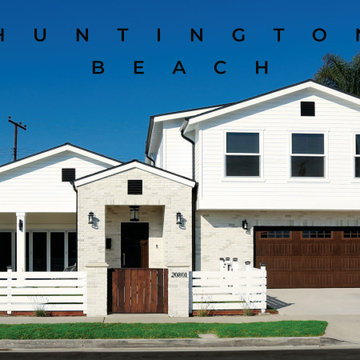
Beautiful American Farmhouse addition and remodel in Huntington Beach, CA. The contemporary white exterior has horizontal lap siding and white brick cladding with black finished vents, gutters, and chimney hood. The covered patio contains a stone pizza oven (gas and/or electric powered), with brick facing. A luxurious La Cantina patio door opens to the front yard, which has a custom putting green (shown in other photos more clearly). The fence and gates are made from cedar; the fence painted white and the gates are stained to match the wooden garage door with windows.
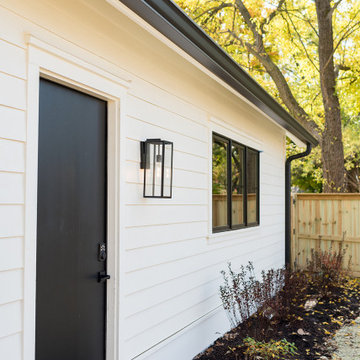
Exemple d'une façade de maison blanche moderne en panneau de béton fibré et bardage à clin à un étage avec un toit à deux pans, un toit mixte et un toit noir.
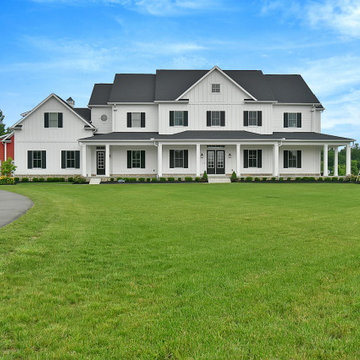
Idées déco pour une façade de maison blanche campagne en panneau de béton fibré et planches et couvre-joints à un étage avec un toit en shingle et un toit noir.

Modern Rustic Swan Valley home combines rock with thick mortar lines, black siding, soffit and fascia, and wood beams with copper lighting.
Réalisation d'une grande façade de maison noire tradition en panneau de béton fibré et planches et couvre-joints avec un toit à deux pans, un toit en shingle et un toit noir.
Réalisation d'une grande façade de maison noire tradition en panneau de béton fibré et planches et couvre-joints avec un toit à deux pans, un toit en shingle et un toit noir.
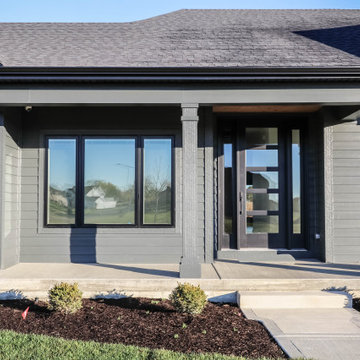
Exemple d'une façade de maison noire moderne en panneau de béton fibré et planches et couvre-joints de plain-pied avec un toit en shingle et un toit noir.

Front exterior at dusk
Réalisation d'une façade de maison grise tradition en panneau de béton fibré et bardage à clin de taille moyenne et à deux étages et plus avec un toit à deux pans, un toit en shingle et un toit noir.
Réalisation d'une façade de maison grise tradition en panneau de béton fibré et bardage à clin de taille moyenne et à deux étages et plus avec un toit à deux pans, un toit en shingle et un toit noir.

At Studio Shed, we provide end-to-end design, manufacturing, and installation of accessory dwelling units and interiors with our Summit Series model. Our turnkey interior packages allow you to skip the lengthy back-and-forth of a traditional design process without compromising your unique vision!
Featured Studio Shed:
• 20x30 Summit Series
• Volcano Gray Lap Siding
• Timber Bark Doors
• Panda Gray Soffits
• Dark Bronze Aluminum
• Lifestyle Interior Package
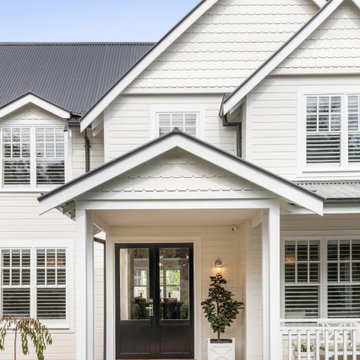
Weatherboard home new build by Jigsaw Projects. This home is a white weatherboard character home.
Exemple d'une grande façade de maison blanche en panneau de béton fibré et bardeaux à un étage avec un toit à deux pans, un toit en métal et un toit noir.
Exemple d'une grande façade de maison blanche en panneau de béton fibré et bardeaux à un étage avec un toit à deux pans, un toit en métal et un toit noir.
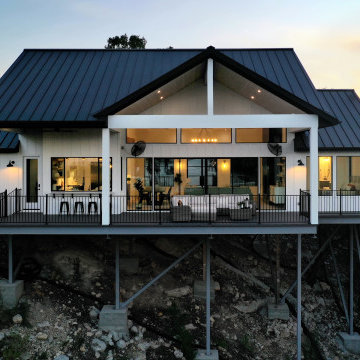
Cette photo montre une façade de maison blanche nature en panneau de béton fibré et planches et couvre-joints de taille moyenne et de plain-pied avec un toit à deux pans, un toit en métal et un toit noir.
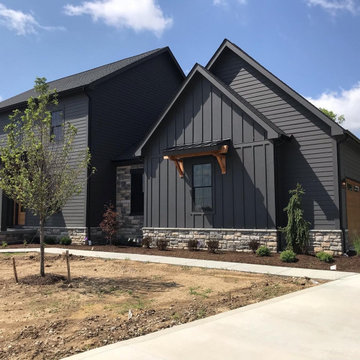
Cette image montre une façade de maison noire rustique en panneau de béton fibré et planches et couvre-joints de taille moyenne et à un étage avec un toit en shingle et un toit noir.

Idée de décoration pour une grande façade de maison beige chalet en panneau de béton fibré et bardage à clin de plain-pied avec un toit à deux pans, un toit mixte et un toit noir.

Idées déco pour une petite façade de Tiny House scandinave en panneau de béton fibré à un étage avec un toit à deux pans, un toit en shingle et un toit noir.
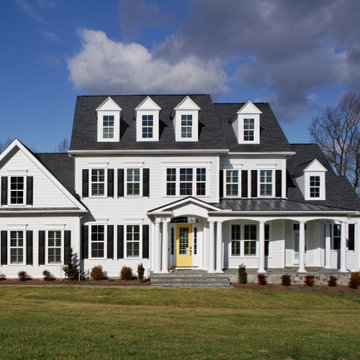
Inspiration pour une grande façade de maison blanche traditionnelle en bardage à clin et panneau de béton fibré à deux étages et plus avec un toit à deux pans, un toit noir et un toit en shingle.
Idées déco de façades de maisons en panneau de béton fibré avec un toit noir
2