Idées déco de façades de maisons en pierre à deux étages et plus
Trier par :
Budget
Trier par:Populaires du jour
101 - 120 sur 5 267 photos
1 sur 3
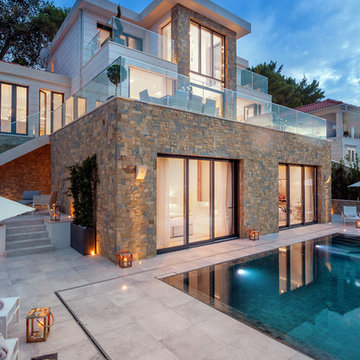
Night shot of Villa Ivy
Inspiration pour une grande façade de maison design en pierre à deux étages et plus.
Inspiration pour une grande façade de maison design en pierre à deux étages et plus.
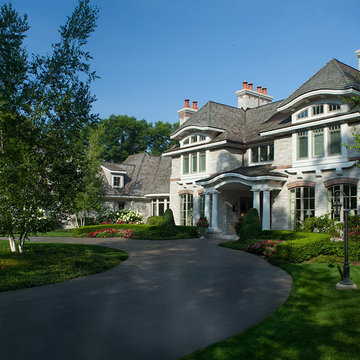
Old World elegance meets modern ease in the beautiful custom-built home. Distinctive exterior details include European stone, classic columns and traditional turrets. Inside, convenience reigns, from the large circular foyer and welcoming great room to the dramatic lake room that makes the most of the stunning waterfront site. Other first-floor highlights include circular family and dining rooms, a large open kitchen, and a spacious and private master suite. The second floor features three additional bedrooms as well as an upper level guest suite with separate living, dining and kitchen area. The lower level is all about fun, with a games and billiards room, family theater, exercise and crafts area.
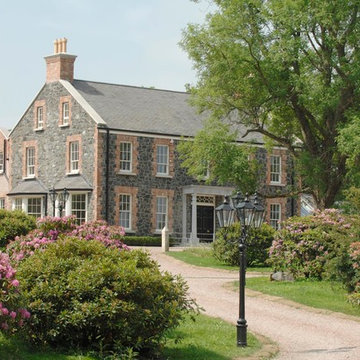
Detached 8000 ft2 new build dwelling incorporating high quality finishes, detailing and period features with mature landscaping.
External finishes include reclaimed Belfast brick, Loughguile stone, Bangor Blue slates and painted hardwood sliding sash windows, panelled internally
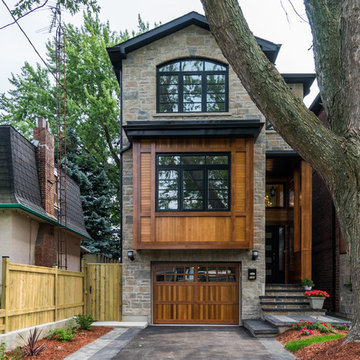
Inspiration pour une façade de maison marron traditionnelle en pierre à deux étages et plus avec un toit à deux pans.
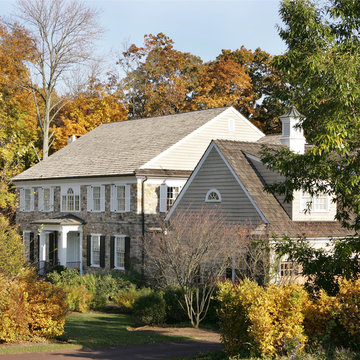
Custom home in Bucks County PA. Design-build by Trueblood.
[photo: Tom Grimes]
Idées déco pour une façade de maison classique en pierre à deux étages et plus.
Idées déco pour une façade de maison classique en pierre à deux étages et plus.
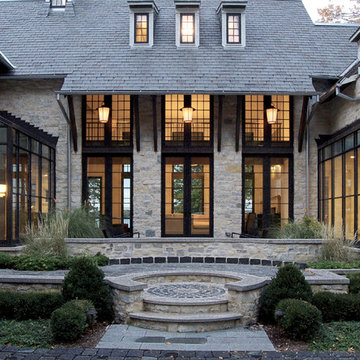
Idées déco pour une façade de maison grise classique en pierre à deux étages et plus avec un toit à quatre pans.
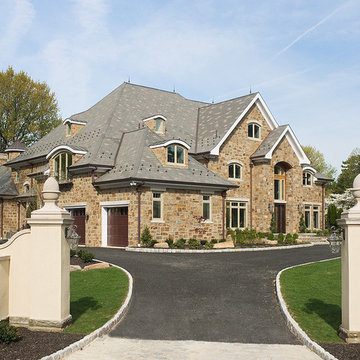
Photo Credit: Jay Green
Aménagement d'une grande façade de maison beige classique en pierre à deux étages et plus avec un toit à quatre pans.
Aménagement d'une grande façade de maison beige classique en pierre à deux étages et plus avec un toit à quatre pans.
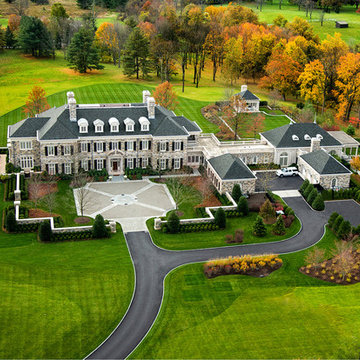
Mark P. Finlay Architects, AIA
Stanley Jesudowich Photography
Inspiration pour une très grande façade de maison multicolore traditionnelle en pierre à deux étages et plus avec un toit à quatre pans et un toit en shingle.
Inspiration pour une très grande façade de maison multicolore traditionnelle en pierre à deux étages et plus avec un toit à quatre pans et un toit en shingle.
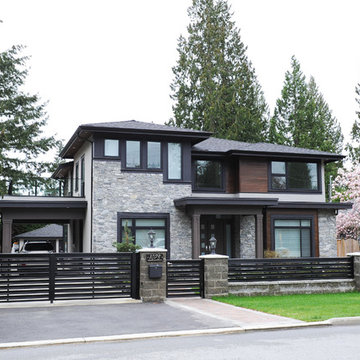
Idées déco pour une grande façade de maison grise contemporaine en pierre à deux étages et plus avec un toit à quatre pans et un toit en shingle.
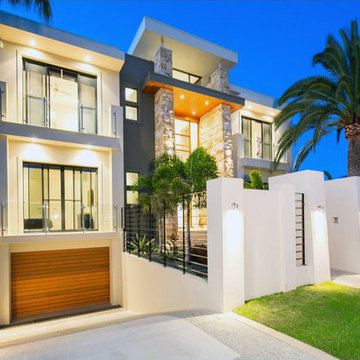
Street frontage is everything when living on the Gold Coast's Sovereign Island. It is for this reason that we have integrated a mix of materials luxury, to create a truly grand road presence. Some of these elements are, solid sandstone entry columns, timber clad feature ceilings, rort iron and rendered highlights. All these elements culminate in a modern two-story high entry with large 1500 wide pivot entry door.
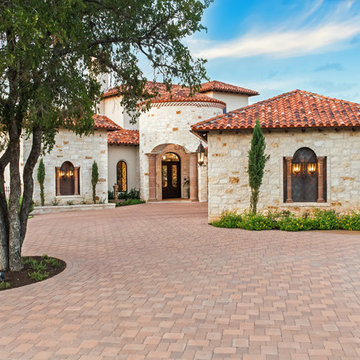
Waterfront Texas Tuscan Villa Front Elevation by Zbranek and Holt Custom Homes, Austin and Horseshoe Bay Custom Home Builders
Cette photo montre une très grande façade de maison beige méditerranéenne en pierre à deux étages et plus avec un toit à deux pans et un toit en tuile.
Cette photo montre une très grande façade de maison beige méditerranéenne en pierre à deux étages et plus avec un toit à deux pans et un toit en tuile.
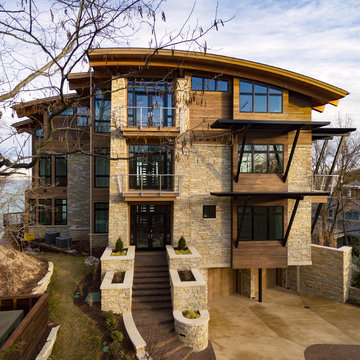
This lakefront home is located on a small plateau in Forest Beach Estates, high above the lake and beach. The design of the home resulted from the Department of Environmental Qualities Critical Dunes Build-able area requirement. The resulting footprint created a flowing curved surface in plan and a curving perimeter that was covered by a curved roof. The views are spectacular from the three viewing levels of this home and allow the plan to provide multiple point panoramic vistas wherever you are in the spaces.
We designed this home to be like a land ship with its ports of call the four seasons. Immersed in the waves and the ever changing surrounding landscape of Forest Beach, the beauty and qualities of the outdoor life can quickly transform your view of life.
John Adams - http://www.whitebarnstudio.com/
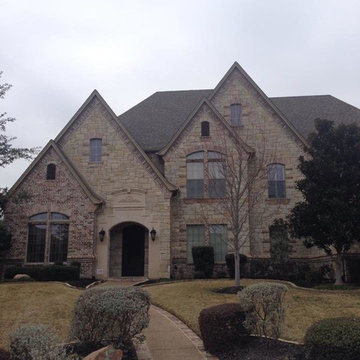
Aménagement d'une très grande façade de maison beige classique en pierre à deux étages et plus avec un toit à quatre pans.
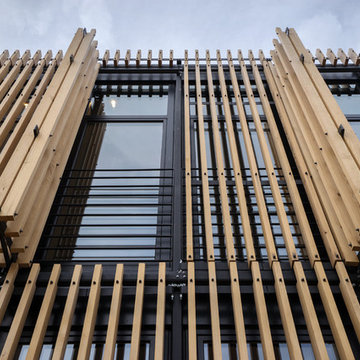
Proyecto: La Reina Obrera y Estudio Hús. Fotografías de Álvaro de la Fuente, La Reina Obrera y BAM.
Cette photo montre une façade de maison marron tendance en pierre de taille moyenne et à deux étages et plus avec un toit à deux pans et un toit en tuile.
Cette photo montre une façade de maison marron tendance en pierre de taille moyenne et à deux étages et plus avec un toit à deux pans et un toit en tuile.
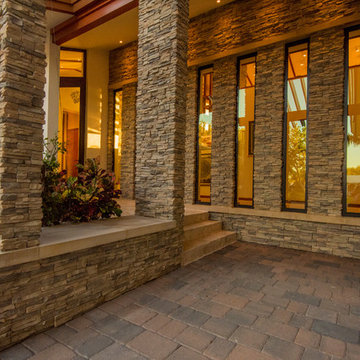
This is a home that was designed around the property. With views in every direction from the master suite and almost everywhere else in the home. The home was designed by local architect Randy Sample and the interior architecture was designed by Maurice Jennings Architecture, a disciple of E. Fay Jones. New Construction of a 4,400 sf custom home in the Southbay Neighborhood of Osprey, FL, just south of Sarasota.
Photo - Ricky Perrone
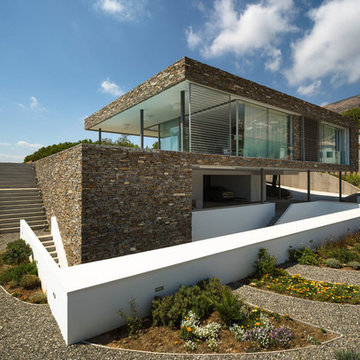
Fernando Alda
Cette image montre une façade de maison marron design en pierre à deux étages et plus et de taille moyenne avec un toit plat.
Cette image montre une façade de maison marron design en pierre à deux étages et plus et de taille moyenne avec un toit plat.
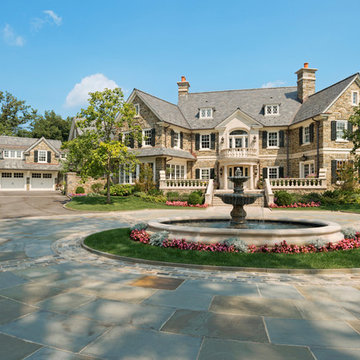
New Construction - Merion, Pa. - Michael Albany Photography
Idées déco pour une grande façade de maison beige classique en pierre à deux étages et plus avec un toit à deux pans et un toit en shingle.
Idées déco pour une grande façade de maison beige classique en pierre à deux étages et plus avec un toit à deux pans et un toit en shingle.
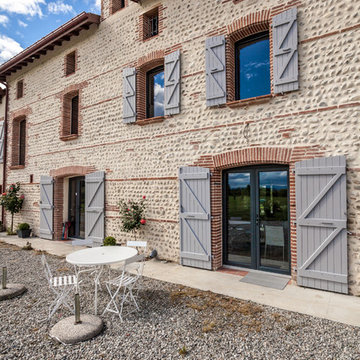
Paul Henri DELMUR
Exemple d'une grande façade de maison beige nature en pierre à deux étages et plus avec un toit à deux pans.
Exemple d'une grande façade de maison beige nature en pierre à deux étages et plus avec un toit à deux pans.
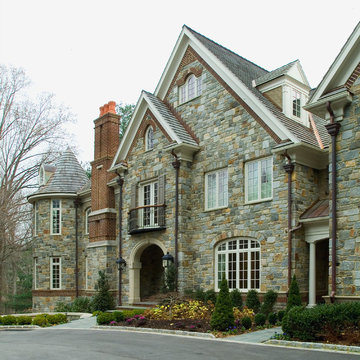
No less than a return to the great manor home of yesteryear, this grand residence is steeped in elegance and luxury. Yet the tuxedo formality of the main façade and foyer gives way to astonishingly open and casually livable gathering areas surrounding the pools and embracing the rear yard on one of the region's most sought after streets. At over 18,000 finished square feet it is a mansion indeed, and yet while providing for exceptionally well appointed entertaining areas, it accommodates the owner's young family in a comfortable setting.
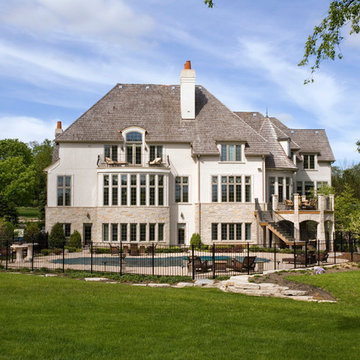
Photography by Linda Oyama Bryan. http://pickellbuilders.com. French Country Stone and Stucco Estate Features In Ground Pool and Stone Gazebo with balconies overlooking the back yard.
Idées déco de façades de maisons en pierre à deux étages et plus
6