Idées déco de façades de maisons en pierre avec un toit à quatre pans
Trier par :
Budget
Trier par:Populaires du jour
61 - 80 sur 4 390 photos
1 sur 3
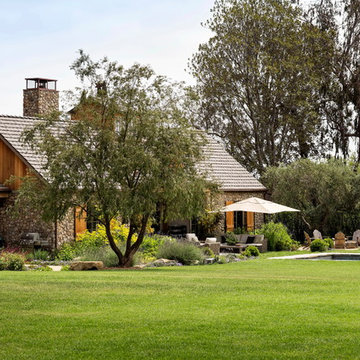
Ward Jewell, AIA was asked to design a comfortable one-story stone and wood pool house that was "barn-like" in keeping with the owner’s gentleman farmer concept. Thus, Mr. Jewell was inspired to create an elegant New England Stone Farm House designed to provide an exceptional environment for them to live, entertain, cook and swim in the large reflection lap pool.
Mr. Jewell envisioned a dramatic vaulted great room with hand selected 200 year old reclaimed wood beams and 10 foot tall pocketing French doors that would connect the house to a pool, deck areas, loggia and lush garden spaces, thus bringing the outdoors in. A large cupola “lantern clerestory” in the main vaulted ceiling casts a natural warm light over the graceful room below. The rustic walk-in stone fireplace provides a central focal point for the inviting living room lounge. Important to the functionality of the pool house are a chef’s working farm kitchen with open cabinetry, free-standing stove and a soapstone topped central island with bar height seating. Grey washed barn doors glide open to reveal a vaulted and beamed quilting room with full bath and a vaulted and beamed library/guest room with full bath that bookend the main space.
The private garden expanded and evolved over time. After purchasing two adjacent lots, the owners decided to redesign the garden and unify it by eliminating the tennis court, relocating the pool and building an inspired "barn". The concept behind the garden’s new design came from Thomas Jefferson’s home at Monticello with its wandering paths, orchards, and experimental vegetable garden. As a result this small organic farm, was born. Today the farm produces more than fifty varieties of vegetables, herbs, and edible flowers; many of which are rare and hard to find locally. The farm also grows a wide variety of fruits including plums, pluots, nectarines, apricots, apples, figs, peaches, guavas, avocados (Haas, Fuerte and Reed), olives, pomegranates, persimmons, strawberries, blueberries, blackberries, and ten different types of citrus. The remaining areas consist of drought-tolerant sweeps of rosemary, lavender, rockrose, and sage all of which attract butterflies and dueling hummingbirds.
Photo Credit: Laura Hull Photography. Interior Design: Jeffrey Hitchcock. Landscape Design: Laurie Lewis Design. General Contractor: Martin Perry Premier General Contractors
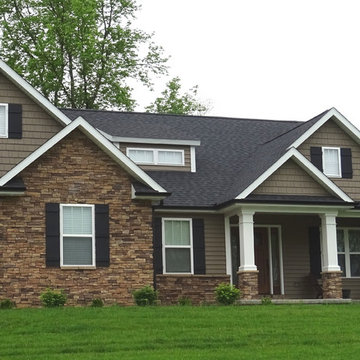
Inspiration pour une façade de maison marron craftsman en pierre de taille moyenne et à un étage avec un toit à quatre pans et un toit en shingle.
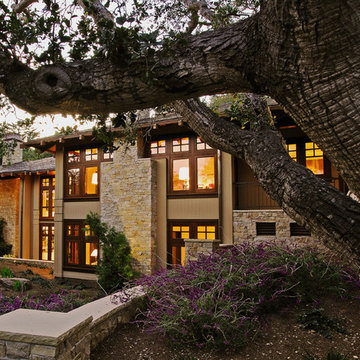
Photo by: Gina Taro
Cette photo montre une façade de maison marron craftsman en pierre de taille moyenne et à un étage avec un toit à quatre pans.
Cette photo montre une façade de maison marron craftsman en pierre de taille moyenne et à un étage avec un toit à quatre pans.
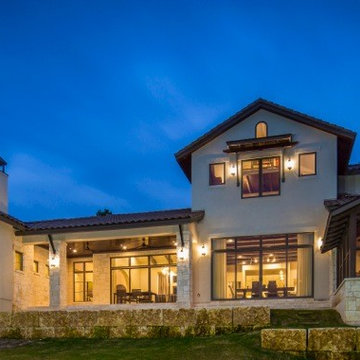
Cette image montre une très grande façade de maison beige traditionnelle en pierre à un étage avec un toit à quatre pans et un toit en tuile.
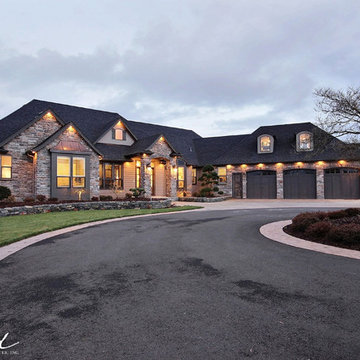
Party Palace - Custom Ranch on Acreage in Ridgefield Washington by Cascade West Development Inc.
This home was built for a family of seven in 2013. Some of the biggest elements that shaped the design of this home were the need for a large entertaining space, enough room for each member of the family to have privacy and to create a peaceful oasis for the parents.
Cascade West Facebook: https://goo.gl/MCD2U1
Cascade West Website: https://goo.gl/XHm7Un
These photos, like many of ours, were taken by the good people of ExposioHDR - Portland, Or
Exposio Facebook: https://goo.gl/SpSvyo
Exposio Website: https://goo.gl/Cbm8Ya
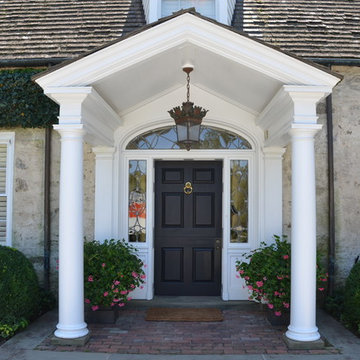
John Neill
Cette photo montre une façade de maison beige chic en pierre de taille moyenne et à un étage avec un toit à quatre pans et un toit en shingle.
Cette photo montre une façade de maison beige chic en pierre de taille moyenne et à un étage avec un toit à quatre pans et un toit en shingle.
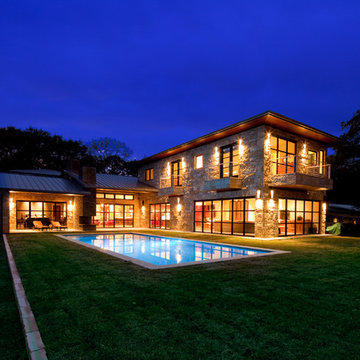
Trey Dunham
Idée de décoration pour une grande façade de maison beige design en pierre à un étage avec un toit à quatre pans.
Idée de décoration pour une grande façade de maison beige design en pierre à un étage avec un toit à quatre pans.
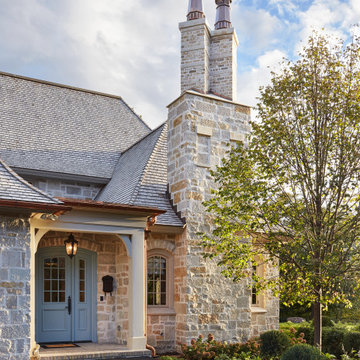
Martha O'Hara Interiors, Interior Design & Photo Styling | John Kraemer & Sons, Builder | Charlie & Co. Design, Architectural Designer | Corey Gaffer, Photography
Please Note: All “related,” “similar,” and “sponsored” products tagged or listed by Houzz are not actual products pictured. They have not been approved by Martha O’Hara Interiors nor any of the professionals credited. For information about our work, please contact design@oharainteriors.com.
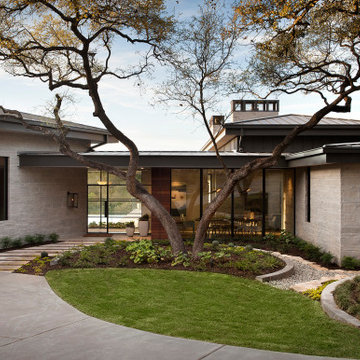
Inspiration pour une façade de maison beige design en pierre avec un toit à quatre pans et un toit en métal.
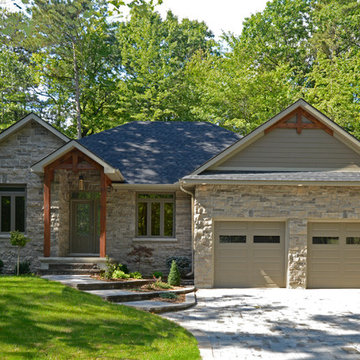
A beautiful single family home framed with a picturesque wooded lot. The brick exterior is accented creatively with stained wood columns and garage trim. A cascading pathway from the entry to the driveway give a softening affect to the lovely pavers.
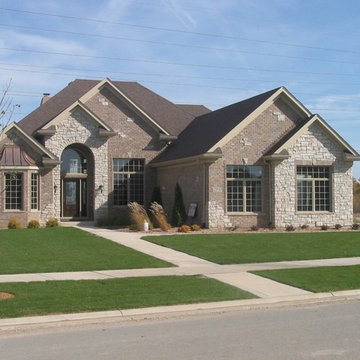
Inspiration pour une façade de maison grise traditionnelle en pierre de taille moyenne et à un étage avec un toit à quatre pans et un toit en shingle.
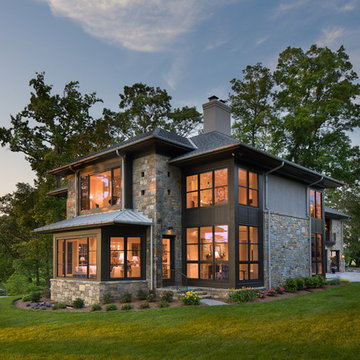
Inspiration pour une façade de maison grise traditionnelle en pierre à un étage avec un toit à quatre pans et un toit mixte.
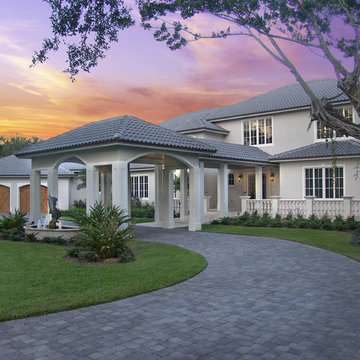
Idée de décoration pour une grande façade de maison grise tradition en pierre à un étage avec un toit à quatre pans.
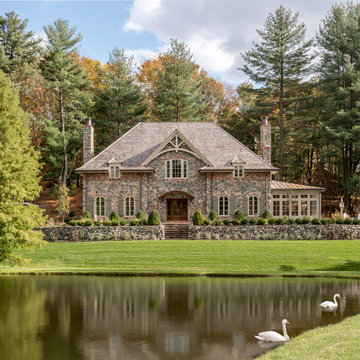
Angle Eye Photography
Exemple d'une grande façade de maison chic en pierre à un étage avec un toit à quatre pans.
Exemple d'une grande façade de maison chic en pierre à un étage avec un toit à quatre pans.
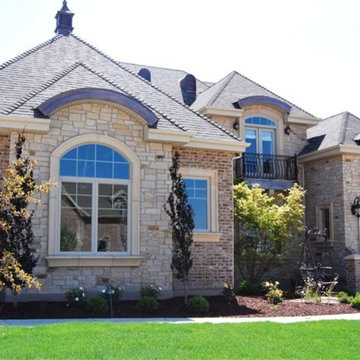
Réalisation d'une grande façade de maison beige tradition en pierre à un étage avec un toit à quatre pans et un toit en shingle.
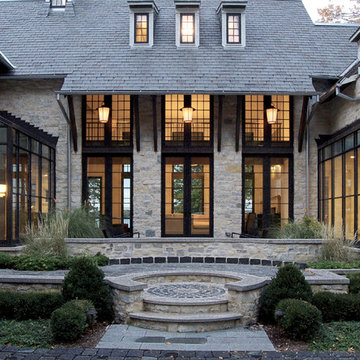
Idées déco pour une façade de maison grise classique en pierre à deux étages et plus avec un toit à quatre pans.
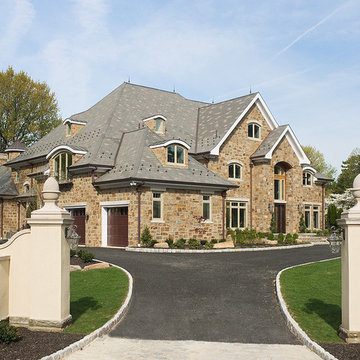
Photo Credit: Jay Green
Aménagement d'une grande façade de maison beige classique en pierre à deux étages et plus avec un toit à quatre pans.
Aménagement d'une grande façade de maison beige classique en pierre à deux étages et plus avec un toit à quatre pans.
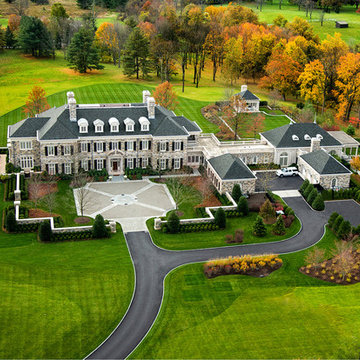
Mark P. Finlay Architects, AIA
Stanley Jesudowich Photography
Inspiration pour une très grande façade de maison multicolore traditionnelle en pierre à deux étages et plus avec un toit à quatre pans et un toit en shingle.
Inspiration pour une très grande façade de maison multicolore traditionnelle en pierre à deux étages et plus avec un toit à quatre pans et un toit en shingle.
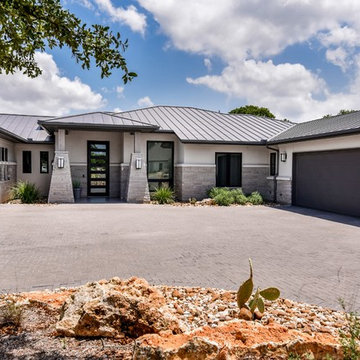
Front Elevation - Motor Court
Inspiration pour une très grande façade de maison grise design en pierre de plain-pied avec un toit à quatre pans et un toit en métal.
Inspiration pour une très grande façade de maison grise design en pierre de plain-pied avec un toit à quatre pans et un toit en métal.
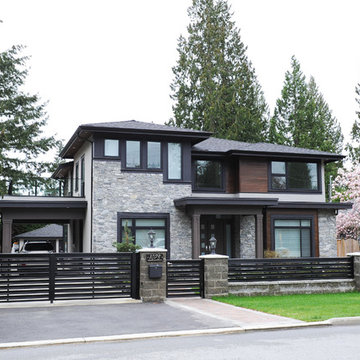
Idées déco pour une grande façade de maison grise contemporaine en pierre à deux étages et plus avec un toit à quatre pans et un toit en shingle.
Idées déco de façades de maisons en pierre avec un toit à quatre pans
4