Idées déco de façades de maisons en pierre avec un toit en tuile
Trier par :
Budget
Trier par:Populaires du jour
21 - 40 sur 2 460 photos
1 sur 3
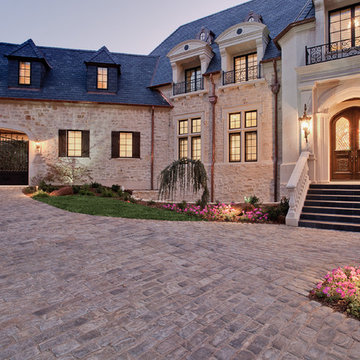
Aménagement d'une très grande façade de maison beige victorienne en pierre à deux étages et plus avec un toit à quatre pans et un toit en tuile.

Robin Hill
Exemple d'une très grande façade de maison beige méditerranéenne en pierre à deux étages et plus avec un toit à quatre pans et un toit en tuile.
Exemple d'une très grande façade de maison beige méditerranéenne en pierre à deux étages et plus avec un toit à quatre pans et un toit en tuile.
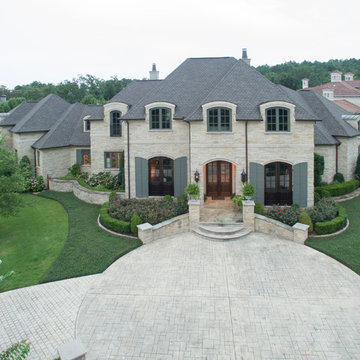
Custom home designed and built by Parkinson Building Group in Little Rock, AR.
Idée de décoration pour une très grande façade de maison grise tradition en pierre à un étage avec un toit à deux pans et un toit en tuile.
Idée de décoration pour une très grande façade de maison grise tradition en pierre à un étage avec un toit à deux pans et un toit en tuile.

The indoor-outdoor living area has a fireplace and a fire pit.
Landscape Design and Photo by Design Workshop, Aspen, Colorado.
Aménagement d'une très grande façade de maison grise contemporaine en pierre de plain-pied avec un toit en appentis et un toit en tuile.
Aménagement d'une très grande façade de maison grise contemporaine en pierre de plain-pied avec un toit en appentis et un toit en tuile.
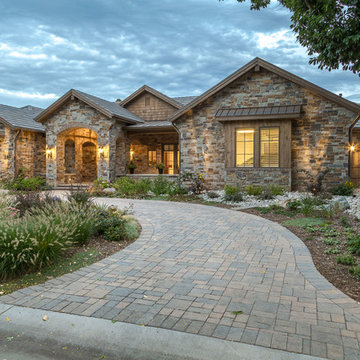
Michael deLeon Photography
Exemple d'une façade de maison chic en pierre de plain-pied avec un toit à deux pans et un toit en tuile.
Exemple d'une façade de maison chic en pierre de plain-pied avec un toit à deux pans et un toit en tuile.

Thrilling shadows, stunning texture. The all-new Terra Cut manufactured stone collection is a ProVia exclusive that embodies key characteristics of weatherworn, coarse-grained, and coral style stones. This one-of-a-kind manufactured stone profile creates a striking appearance through a sensational amount of texture within each stone, as well as multiple dimensions from stone to stone.

Awarded by the Classical institute of art and architecture , the linian house has a restrained and simple elevation of doors and windows. By using only a few architectural elements the design relies on both classical proportion and the nature of limestone to reveal it's inherent Beauty. The rhythm of the stone and glass contrast mass and light both inside and out. The entry is only highlighted by a slightly wider opening and a deeper opening Trimmed in the exact Manor of the other French doors on the front elevation. John Cole Photography,

Our French Normandy-style estate nestled in the hills high above Monterey is complete. Featuring a separate one bedroom one bath carriage house and two garages for 5 cars. Multiple French doors connect to the outdoor spaces which feature a covered patio with a wood-burning fireplace and a generous tile deck!
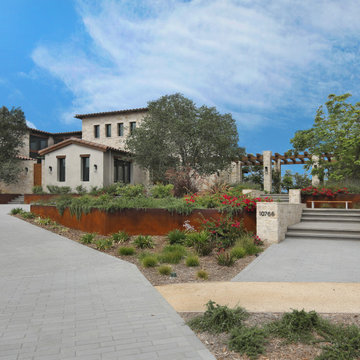
Aménagement d'une façade de maison beige méditerranéenne en pierre à un étage avec un toit à deux pans, un toit en tuile et un toit rouge.
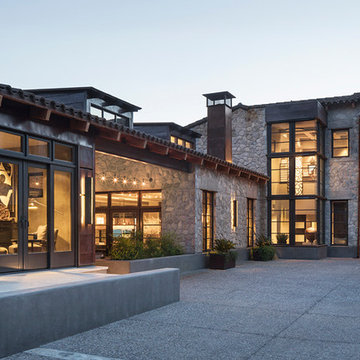
Idées déco pour une très grande façade de maison grise contemporaine en pierre à un étage avec un toit à deux pans et un toit en tuile.
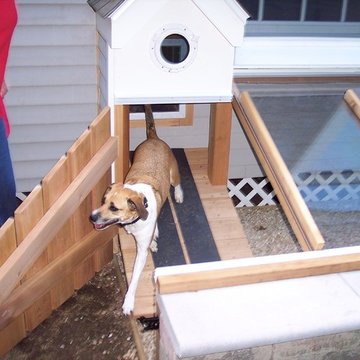
Ramp and doggie door from house to indoor-outdoor dog run
Exemple d'une façade de maison grise craftsman en pierre de taille moyenne et de plain-pied avec un toit en appentis et un toit en tuile.
Exemple d'une façade de maison grise craftsman en pierre de taille moyenne et de plain-pied avec un toit en appentis et un toit en tuile.
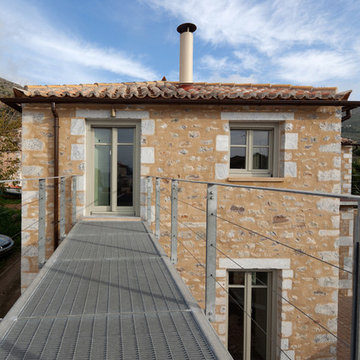
The project involves the reconstruction of a typical two-storey stone house in Mani, at the traditional settlement of Trahila. The main building elements have been preserved as such. Our intention was to intervene in a distinct way. Additional new elements out of steel and wooden sections have been integrated in the old house stone shell. The space above the dining room remained empty, awarding the impression of a two-storey house interior and highlighting the light metal constructions. A ground floor guesthouse has been added to the house. It was constructed at a distance of the main building, creating thus a courtyard between both the two buildings and the main entrance of the property. A perforated metal door used as an entrance allows undisturbed views to the sea, all through the courtyard. The guesthouse flat-roof is used as a terrace and is connected via a metal bridge to the first floor of the main building.
design & contruction by hhharchitects
photos by N.Daniilidis

Aménagement d'une très grande façade de maison beige victorienne en pierre à deux étages et plus avec un toit à quatre pans et un toit en tuile.
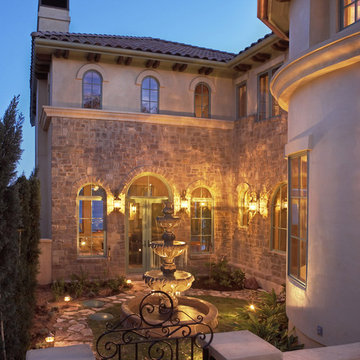
Inspiration pour une grande façade de maison marron méditerranéenne en pierre à un étage avec un toit à quatre pans et un toit en tuile.
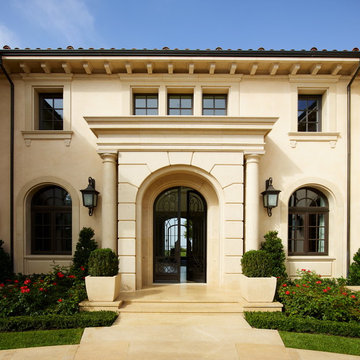
Inspiration pour une très grande façade de maison beige méditerranéenne en pierre à deux étages et plus avec un toit en tuile.
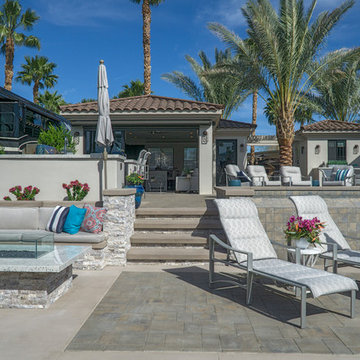
Réalisation d'une petite façade de maison beige design en pierre de plain-pied avec un toit à quatre pans et un toit en tuile.
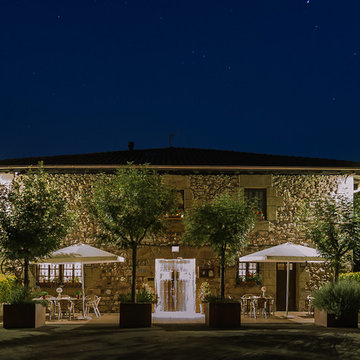
ENCARNI MARTINEZ HOME STAGING
Exemple d'une façade de maison montagne en pierre avec un toit à quatre pans et un toit en tuile.
Exemple d'une façade de maison montagne en pierre avec un toit à quatre pans et un toit en tuile.
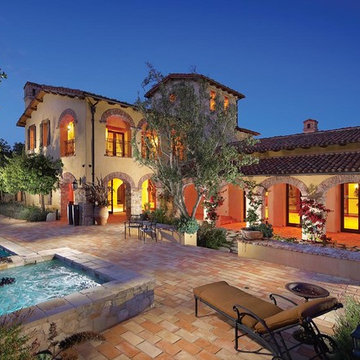
Spa side at dusk. -
General Contractor: Forte Estate Homes
Réalisation d'une façade de maison grise méditerranéenne en pierre de taille moyenne et à un étage avec un toit à deux pans et un toit en tuile.
Réalisation d'une façade de maison grise méditerranéenne en pierre de taille moyenne et à un étage avec un toit à deux pans et un toit en tuile.
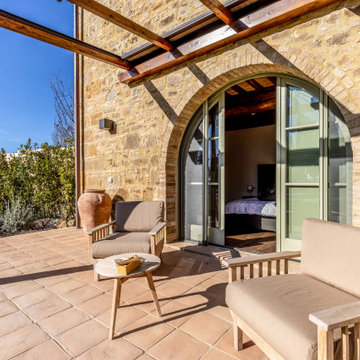
Vista dell'annesso
Cette photo montre une grande façade de maison beige nature en pierre à un étage avec un toit à deux pans, un toit en tuile et un toit rouge.
Cette photo montre une grande façade de maison beige nature en pierre à un étage avec un toit à deux pans, un toit en tuile et un toit rouge.
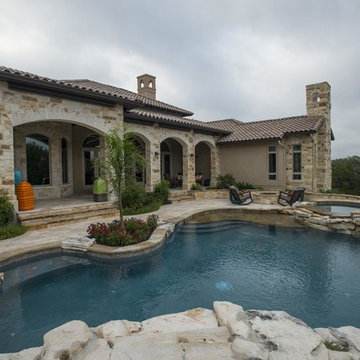
Creative Custom Builders, LLC
Cette photo montre une façade de maison tendance en pierre à un étage avec un toit à quatre pans et un toit en tuile.
Cette photo montre une façade de maison tendance en pierre à un étage avec un toit à quatre pans et un toit en tuile.
Idées déco de façades de maisons en pierre avec un toit en tuile
2