Idées déco de façades de maisons en pierre avec un toit noir
Trier par :
Budget
Trier par:Populaires du jour
21 - 40 sur 739 photos
1 sur 3
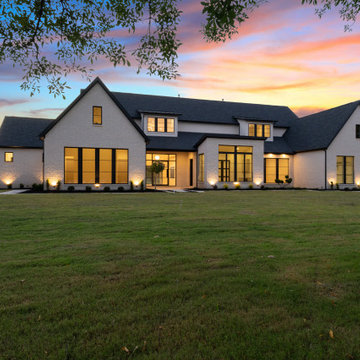
Custer Creek Farms is the perfect location for this Ultra Modern Farmhouse. Open, estate sized lots and country living with all the amenities of Frisco, TX. From first glance this home takes your breath away. Custom 10ft wide black iron entry with 5ft pivot door welcomes you inside. Your eyes are immediately drawn to the 60" custom ribbon fireplace with wrap around black tile. This home has 5 bedrooms and 5.5 bathrooms. The master suite boasts dramatic vaulted ceilings, 5-piece master bath and walk-in closet. The main kitchen is a work of art. Color of the Year, Naval painted cabinets. Gold hardware, plumbing fixtures and lighting accents. The second kitchen has all the conveniences for creating gourmet meals while staying hidden for entertaining mess free. Incredible one of a kind lighting is meticulously placed throughout the home for the ultimate wow factor. In home theater, loft and exercise room completes this exquisite custom home!
.
.
.
#modernfarmhouse #texasfarmhouse #texasmodern #blackandwhite #irondoor #customhomes #dfwhomes #texashomes #friscohomes #friscobuilder #customhomebuilder #custercreekfarms #salcedohomes #salcedocustomhomes #dreamdesignbuild #progressphotos #builtbysalcedo #faithfamilyandbeautifulhomes #2020focus #ultramodern #ribbonfireplace #dirtykitchen #navalcabinets #lightfixures #newconstruction #buildnew
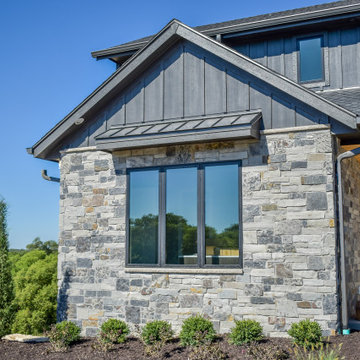
Black Horse | Ashlar features varying grays and charcoals, with a hint of copper, creating a unique and stunning appearance. The Ashlar Collection offers a wide variety of natural colors and appearances for project styles ranging from contemporary to modern farmhouse.
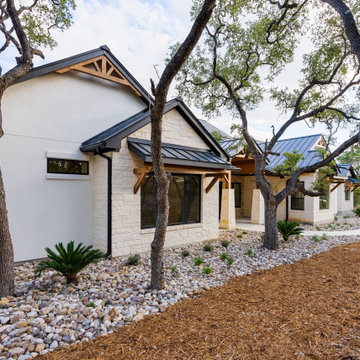
Cette image montre une grande façade de maison blanche traditionnelle en pierre de plain-pied avec un toit en appentis, un toit en métal et un toit noir.
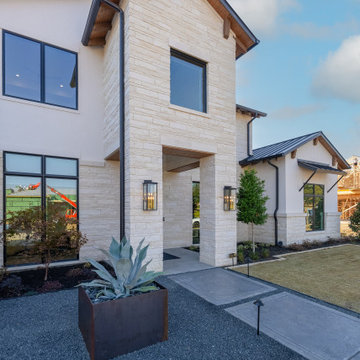
Inspiration pour une grande façade de maison blanche minimaliste en pierre à un étage avec un toit en métal et un toit noir.
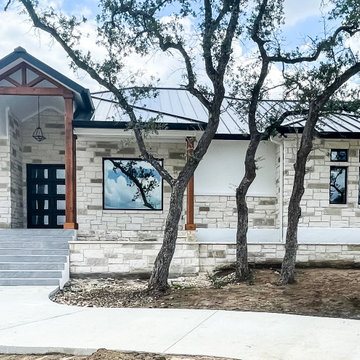
Beautiful front view of home.
Exemple d'une très grande façade de maison blanche chic en pierre de plain-pied avec un toit à quatre pans, un toit en métal et un toit noir.
Exemple d'une très grande façade de maison blanche chic en pierre de plain-pied avec un toit à quatre pans, un toit en métal et un toit noir.
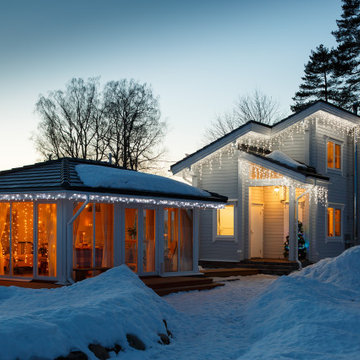
Создание дома – не просто архитектура, это создание особой атмосферы для будущего владельца в любое время года. В процессе проектирования дизайна интерьера решаются важные задачи по освещению не только интерьера,
но и экстерьера дома.
Новогоднее декорирование фасадов дома – это тема, которая часто поднимается еще до строительства сооружения.
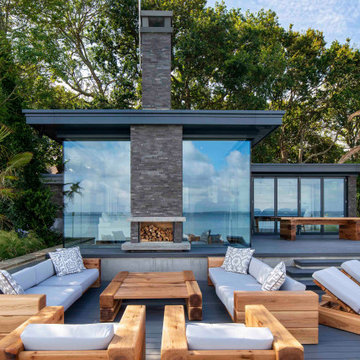
The Sea Room is a smart practical room that’s finished in polished plaster with concrete floors and it needed to be approached somewhat differently to the main house, whilst comfort is always of paramount importance, creating interiors that immediately evokes a positive ambiance is key.
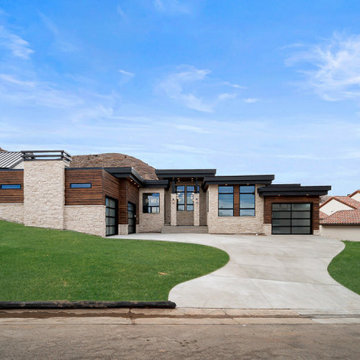
Contemporary mountain home
Idée de décoration pour une grande façade de maison beige minimaliste en pierre de plain-pied avec un toit plat et un toit noir.
Idée de décoration pour une grande façade de maison beige minimaliste en pierre de plain-pied avec un toit plat et un toit noir.
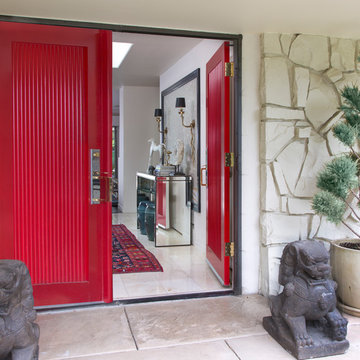
This bright red front door contrasts nicely against the white. stone exterior. Two gargoyles sit out front.
Photo credit: Emily Minton Redfield
Cette image montre une façade de maison blanche bohème en pierre à un étage avec un toit en shingle et un toit noir.
Cette image montre une façade de maison blanche bohème en pierre à un étage avec un toit en shingle et un toit noir.
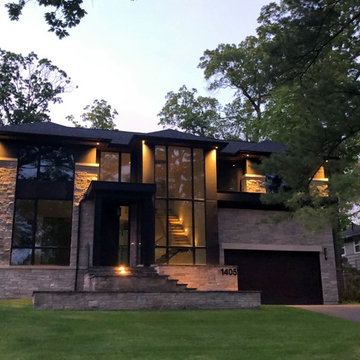
New Age Design
Inspiration pour une grande façade de maison noire design en pierre à un étage avec un toit à quatre pans, un toit en shingle et un toit noir.
Inspiration pour une grande façade de maison noire design en pierre à un étage avec un toit à quatre pans, un toit en shingle et un toit noir.
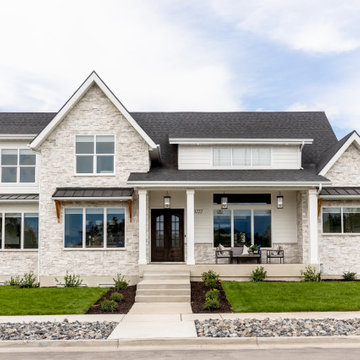
Cette image montre une grande façade de maison blanche traditionnelle en pierre et bardage à clin à deux étages et plus avec un toit mixte et un toit noir.
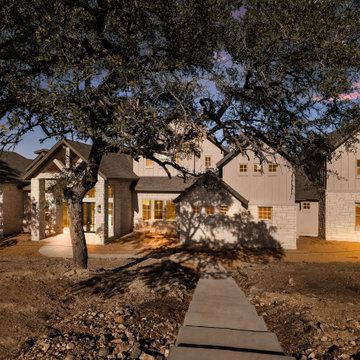
Exemple d'une façade de maison grise nature en pierre et planches et couvre-joints à un étage avec un toit en shingle et un toit noir.
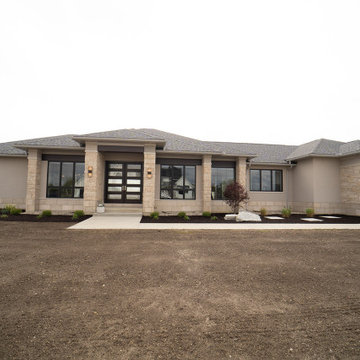
Inspiration pour une façade de maison beige design en pierre à un étage avec un toit à quatre pans, un toit en shingle et un toit noir.
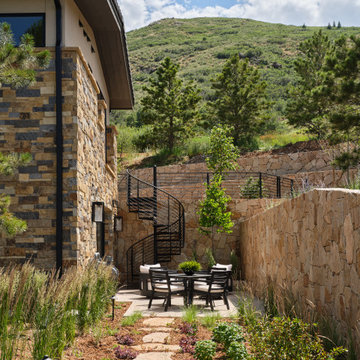
This lovely Mountain Modern Home in Littleton, Colorado is perched at the top of a hill, allowing for beautiful views of Chatfield Reservoir and the foothills of the Rocky Mountains. The pink and orange sunsets viewed from the front of this home are breathtaking. Our team custom designed the large pivoting front door and sized it at an impressive 5' x 9' to fit properly with the scale of this expansive home. We thoughtfully selected the streamlined rustic exterior materials and the sleek black framed windows to complement the home's modern exterior architecture. Wild grasses and native plantings, selected by the landscape architect, complete the exterior. Our team worked closely with the builder and the landscape architect to create a cohesive mix of stunning native materials and finishes. Stone retaining walls allow for a charming walk-out basement patio on the side of the home. The lower-level patio area connects to the upper backyard pool area with a custom iron spiral staircase. The lower-level patio features an inviting seating area that looks as if it was plucked directly from the Italian countryside. A round stone firepit in the middle of this seating area provides warmth and ambiance on chilly nights.

Inspiration for a contemporary barndominium
Idées déco pour une grande façade de maison blanche contemporaine en pierre de plain-pied avec un toit en métal et un toit noir.
Idées déco pour une grande façade de maison blanche contemporaine en pierre de plain-pied avec un toit en métal et un toit noir.

The strongest feature of this design is the passage of natural sunlight through every space in the home. The grand hall with clerestory windows, the glazed connection bridge from the primary garage to the Owner’s foyer aligns with the dramatic lighting to allow this home glow both day and night. This light is influenced and inspired by the evergreen forest on the banks of the Florida River. The goal was to organically showcase warm tones and textures and movement. To do this, the surfaces featured are walnut floors, walnut grain matched cabinets, walnut banding and casework along with other wood accents such as live edge countertops, dining table and benches. To further play with an organic feel, thickened edge Michelangelo Quartzite Countertops are at home in the kitchen and baths. This home was created to entertain a large family while providing ample storage for toys and recreational vehicles. Between the two oversized garages, one with an upper game room, the generous riverbank laws, multiple patios, the outdoor kitchen pavilion, and the “river” bath, this home is both private and welcoming to family and friends…a true entertaining retreat.

Newly built in 2021; this sanctuary in the woods was designed and built to appear as though it had existed for years.
Architecture: Noble Johnson Architects
Builder: Crane Builders
Photography: Garett + Carrie Buell of Studiobuell/ studiobuell.com
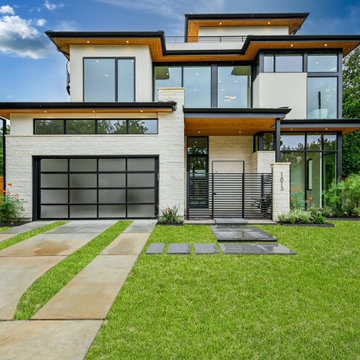
Exemple d'une façade de maison blanche moderne en pierre à un étage avec un toit en métal et un toit noir.
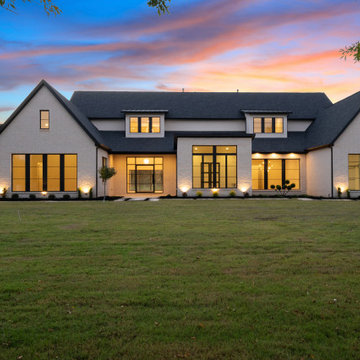
Idée de décoration pour une grande façade de maison blanche minimaliste en pierre à un étage avec un toit à deux pans, un toit en shingle et un toit noir.
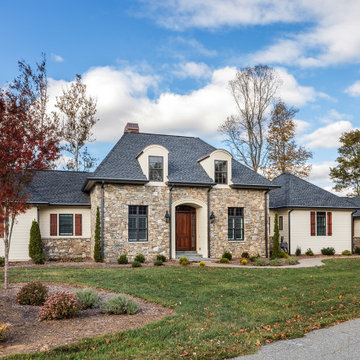
This French inspired manor house was built alongside the French Broad River in Western North Carolina using native Dogget Mountain Stone as the dominate exterior feature. The Hipp roof design, the arched-top dormers, the arched entry stoop with custom Mahogany door all work to provide the classic symmetry often found in French style architecture. We enjoyed working with this great couple, building their dream house into a new home.
Idées déco de façades de maisons en pierre avec un toit noir
2