Idées déco de façades de maisons en pierre avec un toit plat
Trier par :
Budget
Trier par:Populaires du jour
1 - 20 sur 2 743 photos
1 sur 3

Modern three level home with large timber look window screes an random stone cladding.
Idées déco pour une grande façade de maison multicolore contemporaine en pierre à deux étages et plus avec un toit plat et un toit blanc.
Idées déco pour une grande façade de maison multicolore contemporaine en pierre à deux étages et plus avec un toit plat et un toit blanc.

This 1959 Mid Century Modern Home was falling into disrepair, but the team at Haven Design and Construction could see the true potential. By preserving the beautiful original architectural details, such as the linear stacked stone and the clerestory windows, the team had a solid architectural base to build new and interesting details upon. The small dark foyer was visually expanded by installing a new "see through" walnut divider wall between the foyer and the kitchen. The bold geometric design of the new walnut dividing wall has become the new architectural focal point of the open living area.

Exterior, Brooklyn brownstone
Rosie McCobb Photography
Réalisation d'une façade de maison de ville blanche victorienne en pierre à deux étages et plus avec un toit plat, un toit mixte et un toit noir.
Réalisation d'une façade de maison de ville blanche victorienne en pierre à deux étages et plus avec un toit plat, un toit mixte et un toit noir.
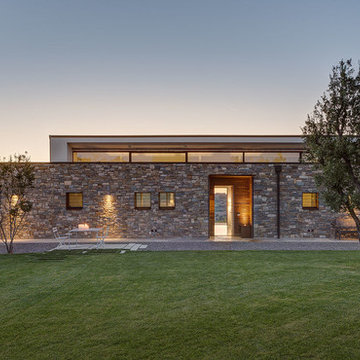
La facciata d'ingresso è rivestita in pietra locale. Le piccole aperture quadrate sono dei servizi:cucina e bagni. La bussola d'ingresso è rivestita in doghe di legno e ha copertura in ferro corte, materiale utilizzato per la grande pensilina del deck e per gli imbotti delle finestre
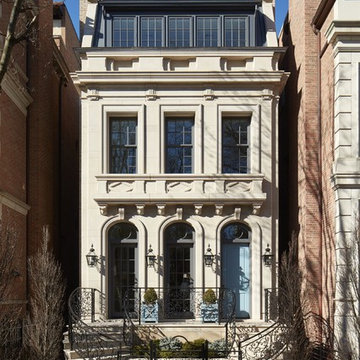
Nathan Kirkman
Idées déco pour une très grande façade de maison beige classique en pierre à deux étages et plus avec un toit plat.
Idées déco pour une très grande façade de maison beige classique en pierre à deux étages et plus avec un toit plat.
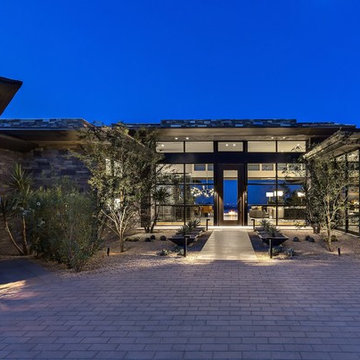
Nestled in its own private and gated 10 acre hidden canyon this spectacular home offers serenity and tranquility with million dollar views of the valley beyond. Walls of glass bring the beautiful desert surroundings into every room of this 7500 SF luxurious retreat. Thompson photographic

Nick Springett Photography
Réalisation d'une très grande façade de maison beige design en pierre à un étage avec un toit plat.
Réalisation d'une très grande façade de maison beige design en pierre à un étage avec un toit plat.
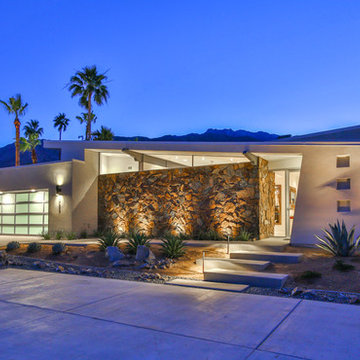
Newly built, architectural significant Palm Springs home designed by midcentury architect Hugh Kaptur, AIA.
Idée de décoration pour une grande façade de maison blanche minimaliste en pierre de plain-pied avec un toit plat.
Idée de décoration pour une grande façade de maison blanche minimaliste en pierre de plain-pied avec un toit plat.

Lisza Coffey Photography
Cette image montre une façade de maison grise minimaliste en pierre de taille moyenne et de plain-pied avec un toit plat et un toit en shingle.
Cette image montre une façade de maison grise minimaliste en pierre de taille moyenne et de plain-pied avec un toit plat et un toit en shingle.

The 5,458-square-foot structure was designed to blur the distinction between the roof and the walls.
Project Details // Razor's Edge
Paradise Valley, Arizona
Architecture: Drewett Works
Builder: Bedbrock Developers
Interior design: Holly Wright Design
Landscape: Bedbrock Developers
Photography: Jeff Zaruba
Travertine walls: Cactus Stone
https://www.drewettworks.com/razors-edge/

Aménagement d'une façade de maison grise rétro en pierre de plain-pied et de taille moyenne avec un toit plat et un toit en métal.
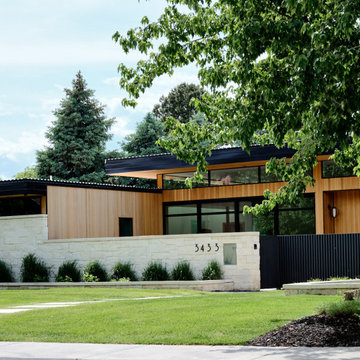
Product: White Limestone
Photo: Warren Jordan
Aménagement d'une façade de maison blanche rétro en pierre de plain-pied avec un toit plat et un toit en métal.
Aménagement d'une façade de maison blanche rétro en pierre de plain-pied avec un toit plat et un toit en métal.
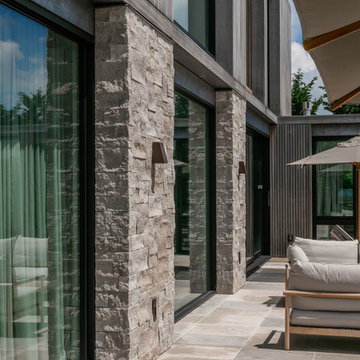
Master suite wing as seen from across the swimming pool.
Cette image montre une grande façade de maison beige design en pierre de plain-pied avec un toit plat.
Cette image montre une grande façade de maison beige design en pierre de plain-pied avec un toit plat.
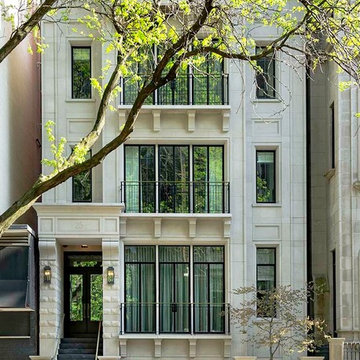
Cette photo montre une façade de maison blanche chic en pierre à deux étages et plus avec un toit plat.
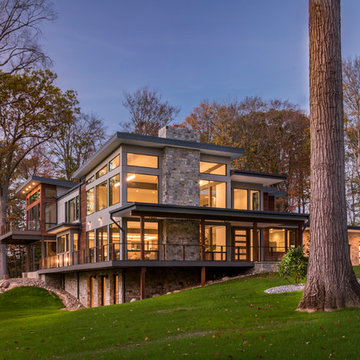
Photo: Sergiu Stoian
Réalisation d'une grande façade de maison grise minimaliste en pierre à un étage avec un toit plat et un toit mixte.
Réalisation d'une grande façade de maison grise minimaliste en pierre à un étage avec un toit plat et un toit mixte.

Positioned at the base of Camelback Mountain this hacienda is muy caliente! Designed for dear friends from New York, this home was carefully extracted from the Mrs’ mind.
She had a clear vision for a modern hacienda. Mirroring the clients, this house is both bold and colorful. The central focus was hospitality, outdoor living, and soaking up the amazing views. Full of amazing destinations connected with a curving circulation gallery, this hacienda includes water features, game rooms, nooks, and crannies all adorned with texture and color.
This house has a bold identity and a warm embrace. It was a joy to design for these long-time friends, and we wish them many happy years at Hacienda Del Sueño.
Project Details // Hacienda del Sueño
Architecture: Drewett Works
Builder: La Casa Builders
Landscape + Pool: Bianchi Design
Interior Designer: Kimberly Alonzo
Photographer: Dino Tonn
Wine Room: Innovative Wine Cellar Design
Publications
“Modern Hacienda: East Meets West in a Fabulous Phoenix Home,” Phoenix Home & Garden, November 2009
Awards
ASID Awards: First place – Custom Residential over 6,000 square feet
2009 Phoenix Home and Garden Parade of Homes
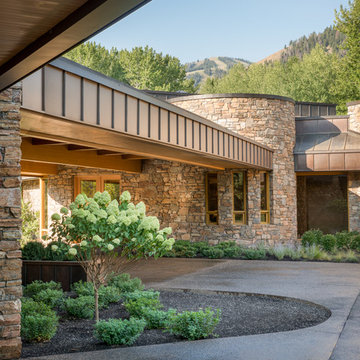
Josh Wells Sun Valley Photo
Idée de décoration pour une grande façade de maison minimaliste en pierre de plain-pied avec un toit plat.
Idée de décoration pour une grande façade de maison minimaliste en pierre de plain-pied avec un toit plat.
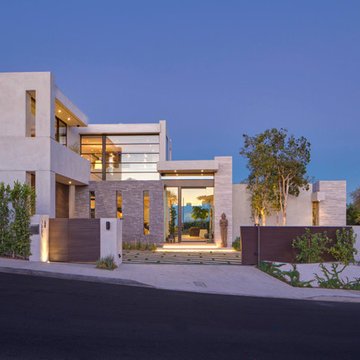
Nick Springett Photography
Idée de décoration pour une très grande façade de maison beige design en pierre à un étage avec un toit plat.
Idée de décoration pour une très grande façade de maison beige design en pierre à un étage avec un toit plat.
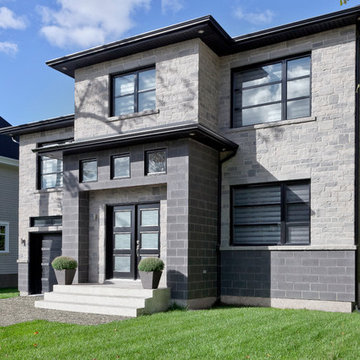
Techo-Bloc's Brandon Brick & Stone Masonry and Architectural Block.
Cette photo montre une façade de maison grise tendance en pierre de taille moyenne et à un étage avec un toit plat.
Cette photo montre une façade de maison grise tendance en pierre de taille moyenne et à un étage avec un toit plat.
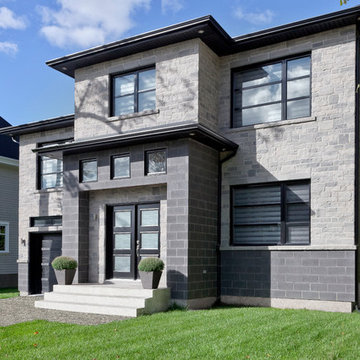
Techo-Bloc's Brandon Brick & Stone Masonry and Architectural Block.
Inspiration pour une grande façade de maison grise design en pierre à un étage avec un toit plat.
Inspiration pour une grande façade de maison grise design en pierre à un étage avec un toit plat.
Idées déco de façades de maisons en pierre avec un toit plat
1