Idées déco de façades de maisons en pierre avec un toit plat
Trier par :
Budget
Trier par:Populaires du jour
161 - 180 sur 2 743 photos
1 sur 3
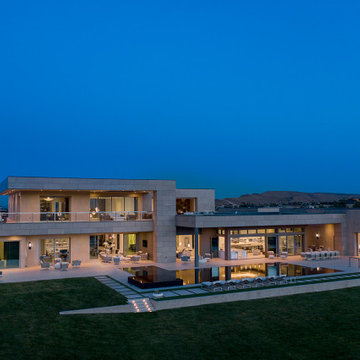
This ultra-modern desert home is an impressive feat of engineering, architectural design, and efficiency – especially considering the almost 23,000 square feet of living space.
The A7 Series aluminum windows with triple-pane glazing were paired with custom-designed Ultra Lift and Slide doors to provide comfort, efficiency, and seamless design integration of fenestration products. Triple pane glazing units with high-performance spacers, low iron glass, multiple air seals, and a continuous thermal break make these windows and doors incomparable to the traditional aluminum window and door products of the past. Not to mention – these large-scale sliding doors have been fitted with motors hidden in the ceiling, which allow the doors to open flush into wall pockets at the press of a button.
This seamless aluminum door system is a true custom solution for a homeowner that wanted the largest expanses of glass possible to disappear from sight with minimal effort. The enormous doors slide completely out of view, allowing the interior and exterior to blur into a single living space. By integrating the ultra-modern desert home into the surrounding landscape, this residence is able to adapt and evolve as the seasons change – providing a comfortable, beautiful, and luxurious environment all year long.
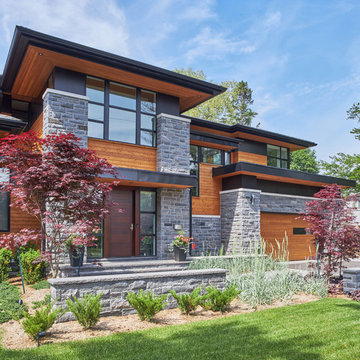
Aménagement d'une grande façade de maison grise contemporaine en pierre à un étage avec un toit plat et un toit en métal.
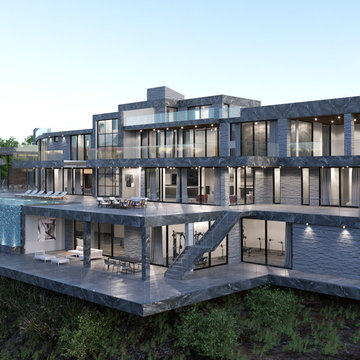
Cette image montre une très grande façade de maison grise minimaliste en pierre à trois étages et plus avec un toit plat, un toit en métal et un toit noir.
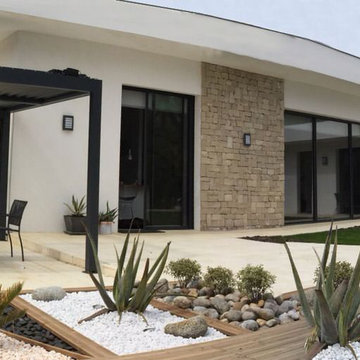
Atelier Scenario
Cette photo montre une façade de maison beige tendance en pierre de taille moyenne et de plain-pied avec un toit plat.
Cette photo montre une façade de maison beige tendance en pierre de taille moyenne et de plain-pied avec un toit plat.
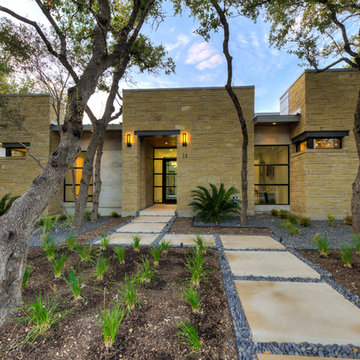
Exemple d'une façade de maison beige moderne en pierre de taille moyenne et de plain-pied avec un toit plat.
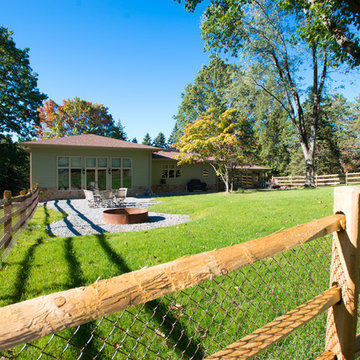
Exemple d'une grande façade de maison verte craftsman en pierre de plain-pied avec un toit plat.
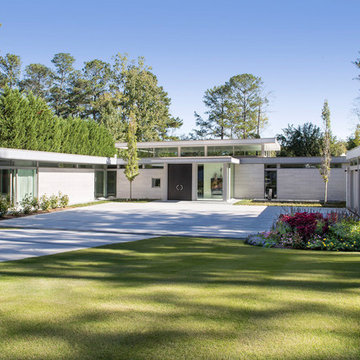
Entry court view. John Clemmer Photography
Réalisation d'une grande façade de maison grise vintage en pierre à un étage avec un toit plat.
Réalisation d'une grande façade de maison grise vintage en pierre à un étage avec un toit plat.
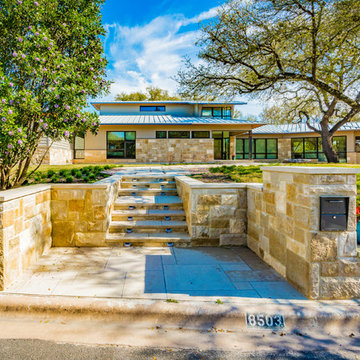
Our inspiration for this home was an updated and refined approach to Frank Lloyd Wright’s “Prairie-style”; one that responds well to the harsh Central Texas heat. By DESIGN we achieved soft balanced and glare-free daylighting, comfortable temperatures via passive solar control measures, energy efficiency without reliance on maintenance-intensive Green “gizmos” and lower exterior maintenance.
The client’s desire for a healthy, comfortable and fun home to raise a young family and to accommodate extended visitor stays, while being environmentally responsible through “high performance” building attributes, was met. Harmonious response to the site’s micro-climate, excellent Indoor Air Quality, enhanced natural ventilation strategies, and an elegant bug-free semi-outdoor “living room” that connects one to the outdoors are a few examples of the architect’s approach to Green by Design that results in a home that exceeds the expectations of its owners.
Photo by Mark Adams Media
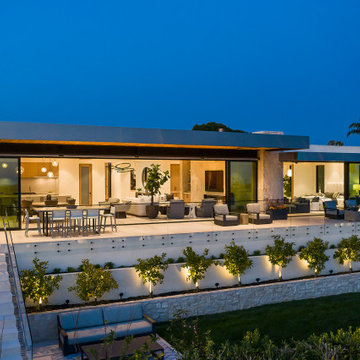
Idées déco pour une façade de maison multicolore moderne en pierre de plain-pied avec un toit plat.
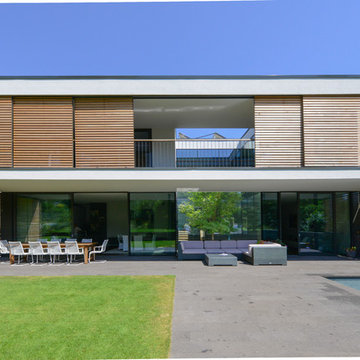
Aménagement d'une façade de maison blanche contemporaine en pierre à un étage avec un toit plat.
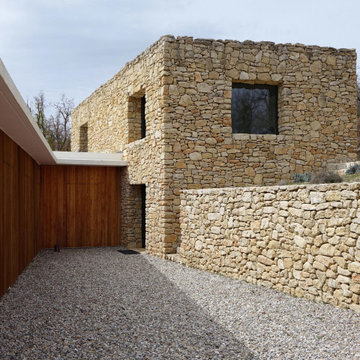
Dans ce paysage de «petite montagne» au nord-est du Lubéron, les terrains sont constitués en restanques, abîmées par le temps ou pillées de leurs pierres. Les villas s’implantent alors comme une évidence dans ce paysage retrouvé, en révélant les qualités, s’effaçant à son profit.
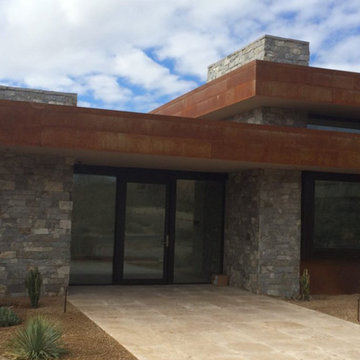
Cette image montre une grande façade de maison grise minimaliste en pierre de plain-pied avec un toit plat.
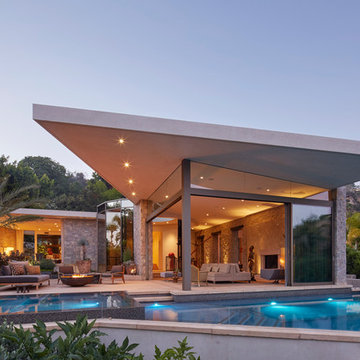
The property at dawn. The effect of the fully retractable glass walls and the connectedness of the interior and exterior living spaces is really highlighted in this image. From the master bedroom (seen in the far left) to the living room, everything can be opened up and create an enormous, welcoming space.
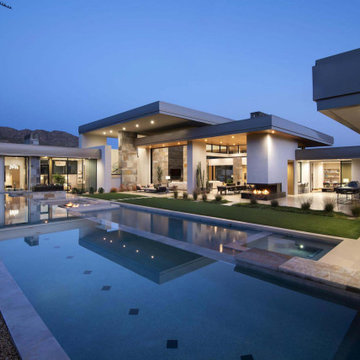
With adjacent neighbors within a fairly dense section of Paradise Valley, Arizona, C.P. Drewett sought to provide a tranquil retreat for a new-to-the-Valley surgeon and his family who were seeking the modernism they loved though had never lived in. With a goal of consuming all possible site lines and views while maintaining autonomy, a portion of the house — including the entry, office, and master bedroom wing — is subterranean. This subterranean nature of the home provides interior grandeur for guests but offers a welcoming and humble approach, fully satisfying the clients requests.
While the lot has an east-west orientation, the home was designed to capture mainly north and south light which is more desirable and soothing. The architecture’s interior loftiness is created with overlapping, undulating planes of plaster, glass, and steel. The woven nature of horizontal planes throughout the living spaces provides an uplifting sense, inviting a symphony of light to enter the space. The more voluminous public spaces are comprised of stone-clad massing elements which convert into a desert pavilion embracing the outdoor spaces. Every room opens to exterior spaces providing a dramatic embrace of home to natural environment.
Grand Award winner for Best Interior Design of a Custom Home
The material palette began with a rich, tonal, large-format Quartzite stone cladding. The stone’s tones gaveforth the rest of the material palette including a champagne-colored metal fascia, a tonal stucco system, and ceilings clad with hemlock, a tight-grained but softer wood that was tonally perfect with the rest of the materials. The interior case goods and wood-wrapped openings further contribute to the tonal harmony of architecture and materials.
Grand Award Winner for Best Indoor Outdoor Lifestyle for a Home This award-winning project was recognized at the 2020 Gold Nugget Awards with two Grand Awards, one for Best Indoor/Outdoor Lifestyle for a Home, and another for Best Interior Design of a One of a Kind or Custom Home.
At the 2020 Design Excellence Awards and Gala presented by ASID AZ North, Ownby Design received five awards for Tonal Harmony. The project was recognized for 1st place – Bathroom; 3rd place – Furniture; 1st place – Kitchen; 1st place – Outdoor Living; and 2nd place – Residence over 6,000 square ft. Congratulations to Claire Ownby, Kalysha Manzo, and the entire Ownby Design team.
Tonal Harmony was also featured on the cover of the July/August 2020 issue of Luxe Interiors + Design and received a 14-page editorial feature entitled “A Place in the Sun” within the magazine.

Lisza Coffey Photography
Cette image montre une façade de maison grise minimaliste en pierre de taille moyenne et de plain-pied avec un toit plat et un toit en shingle.
Cette image montre une façade de maison grise minimaliste en pierre de taille moyenne et de plain-pied avec un toit plat et un toit en shingle.
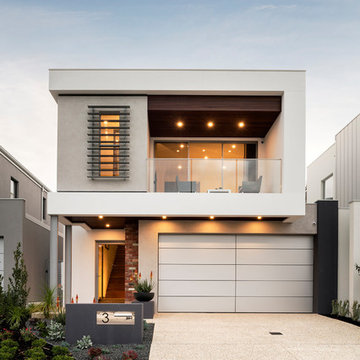
Réalisation d'une façade de maison beige design en pierre à un étage avec un toit plat.
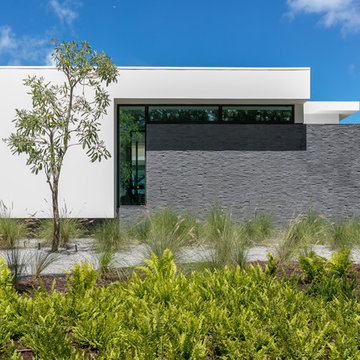
SeaThru is a new, waterfront, modern home. SeaThru was inspired by the mid-century modern homes from our area, known as the Sarasota School of Architecture.
This homes designed to offer more than the standard, ubiquitous rear-yard waterfront outdoor space. A central courtyard offer the residents a respite from the heat that accompanies west sun, and creates a gorgeous intermediate view fro guest staying in the semi-attached guest suite, who can actually SEE THROUGH the main living space and enjoy the bay views.
Noble materials such as stone cladding, oak floors, composite wood louver screens and generous amounts of glass lend to a relaxed, warm-contemporary feeling not typically common to these types of homes.
Photos by Ryan Gamma Photography

Steve Hall @ Hall + Merrick
Exemple d'une façade de maison beige moderne en pierre à un étage avec un toit plat.
Exemple d'une façade de maison beige moderne en pierre à un étage avec un toit plat.
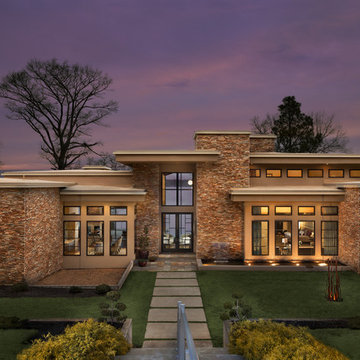
A Mid-Century Modern lake home on the Tennessee River in Muscle Shoals, Al. Architect Phil Kean of Winter Park, Fl and Alexander Modern Homes as the builder. This 10,000 sq. Ft. Home has 6 Bedrooms and 7 1/2 baths featuring retractable sliding glass doors which are motorized and blur the lines between indoors and out.
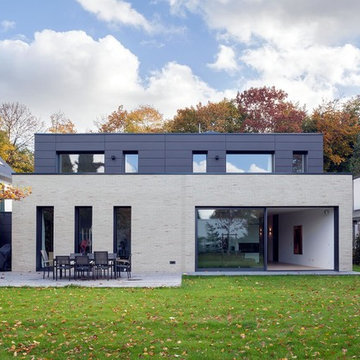
Exemple d'une façade de maison grise tendance en pierre de taille moyenne et à un étage avec un toit plat.
Idées déco de façades de maisons en pierre avec un toit plat
9