Idées déco de façades de maisons en pierre de taille moyenne
Trier par :
Budget
Trier par:Populaires du jour
181 - 200 sur 6 384 photos
1 sur 3
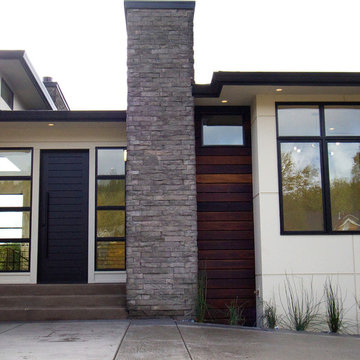
DC Fine Homes & Interiors
Idée de décoration pour une façade de maison beige design en pierre de taille moyenne et à un étage avec un toit à quatre pans.
Idée de décoration pour une façade de maison beige design en pierre de taille moyenne et à un étage avec un toit à quatre pans.
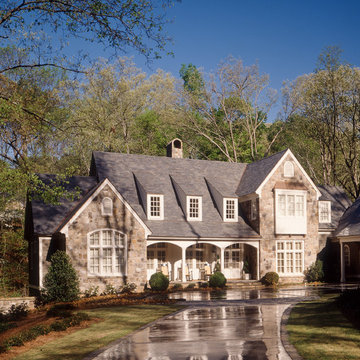
James Lockhart
Idées déco pour une façade de maison beige classique en pierre de taille moyenne et à un étage.
Idées déco pour une façade de maison beige classique en pierre de taille moyenne et à un étage.
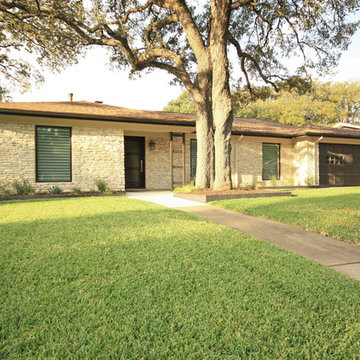
Christopher Davison, AIA
Aménagement d'une façade de maison beige contemporaine en pierre de taille moyenne et de plain-pied avec un toit à quatre pans.
Aménagement d'une façade de maison beige contemporaine en pierre de taille moyenne et de plain-pied avec un toit à quatre pans.
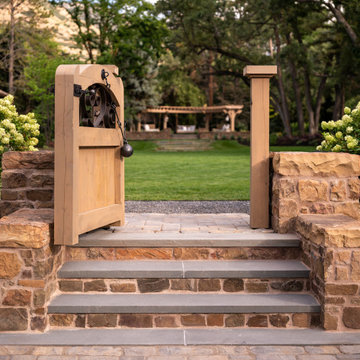
Cette photo montre une façade de maison marron chic en pierre de taille moyenne et de plain-pied avec un toit à deux pans et un toit en shingle.
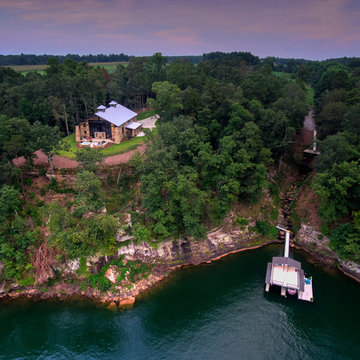
Aerial view from the lake of the new lake house and boat house below.
Image by Hudson Photography
Idée de décoration pour une façade de maison beige champêtre en pierre de taille moyenne et à un étage avec un toit à deux pans et un toit en métal.
Idée de décoration pour une façade de maison beige champêtre en pierre de taille moyenne et à un étage avec un toit à deux pans et un toit en métal.
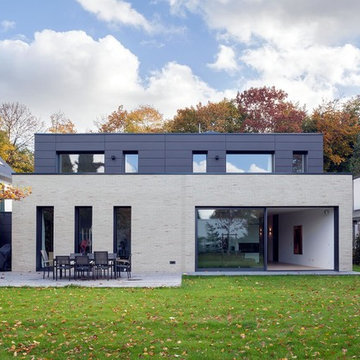
Exemple d'une façade de maison grise tendance en pierre de taille moyenne et à un étage avec un toit plat.
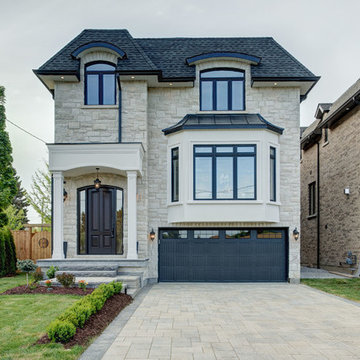
This quality custom home is found in the Willowdale neighbourhood of North York, in the Greater Toronto Area. It was designed and built by Avvio Fine Homes in 2015. Built on a 44' x 130' lot, the 3480 sq ft. home (+ 1082 sq ft. finished lower level) has 4 + 1 bedrooms, 4 + 1 bathrooms and 2-car at-grade garage. Avvio's Vincent Gambino designed the home using Feng Shui principles, creating a smart layout filled with natural light, highlighted by the spa-like master ensuite and large gourmet kitchen and servery.
Photo Credits: 360SkyStudio
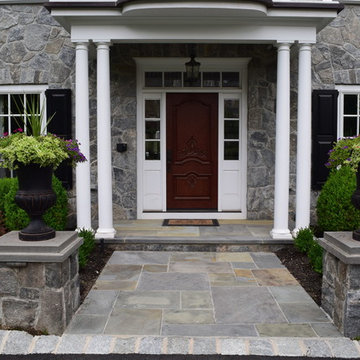
Building a Dream Backyard
When this homeowner started the design process of a new backyard, Braen Supply was immediately there to supply all the stone materials. The home was part of a new development, so the challenge was to make the home stand out while still addressing specific areas of the existing backyard, such as the steep grade.
Working With the Experts
Taking the steep grade into consideration, moss rock boulders were selected to create stairs down to the lower area of the backyard where the fire pit sits. The grade of the backyard also allowed for the infinity pool, full color bluestone pattern was selected as the veneer for the back wall of the infinity pool.
Braen Supply chose Tennessee gray and bluestone to create a seamless transition from the front of the house to the back of the house. Although they are two different stones, they work nicely together to complete the overall design and tone of the home. It all came together and made the perfect backyard.
Materials Used:
Belgium Blocks
Full Color Bluestone Pattern
Bluestone Caps
Tennessee Gray Irregular
Moss Rock Boulders
Full Color Bluestone Irregular
Kearney Stone Steps
Granite Mosaic Veneer
Completed Areas:
Front Walkway & Porch
Driveway Edging
Backyard Walkways
Pool Patio & Coping
Pool Water Features
Fireplace Hearth & Mantal
Wading Pool
Raised Hot Tub
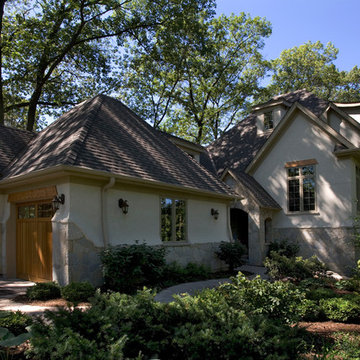
Linda Oyama Bryan, photographer
Front Elevation of Stone and Stucco French Country Vacation Home Featuring gable and swoop/shed dormer, rustic knotty pine window headers, one arched top and one knotty pine timber topped garage door opening.
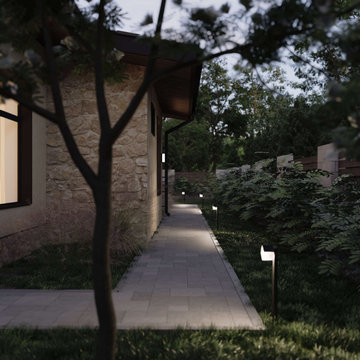
Проект одного этажного жилого дома площадью 230 кв.м для молодой семьи с одним ребенком Функционально состоит из жилых помещений просторная столовая гостиная, спальня родителей и спальня ребенка. Вспомогательные помещения: кухня, прихожая, гараж, котельная, хозяйственная комната. Дом выполнен в современном стиле с минимальным количеством деталей. Ориентация жилых помещений на южную сторону.
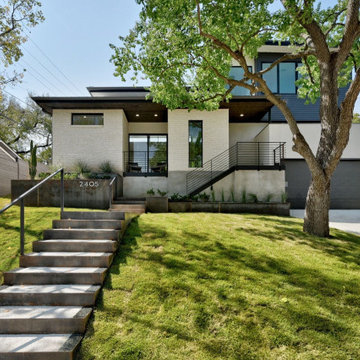
Cette photo montre une façade de maison blanche rétro en pierre et bardage à clin de taille moyenne et à un étage avec un toit plat, un toit en métal et un toit gris.
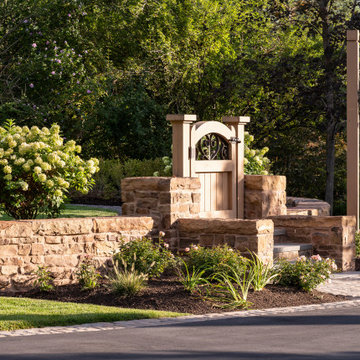
Cette photo montre une façade de maison marron chic en pierre de taille moyenne et de plain-pied avec un toit à deux pans et un toit en shingle.
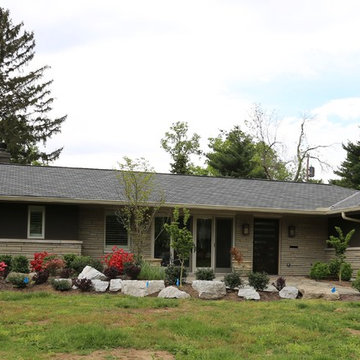
Photos by Larry Snider Art & Design
Cette image montre une façade de maison vintage en pierre de taille moyenne et de plain-pied.
Cette image montre une façade de maison vintage en pierre de taille moyenne et de plain-pied.
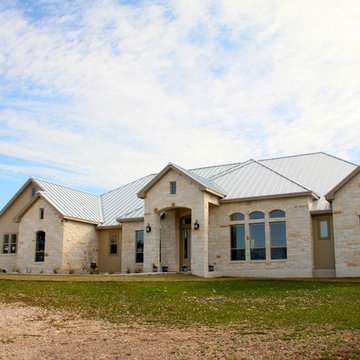
Idée de décoration pour une façade de maison beige chalet en pierre de taille moyenne et de plain-pied avec un toit à deux pans et un toit en métal.
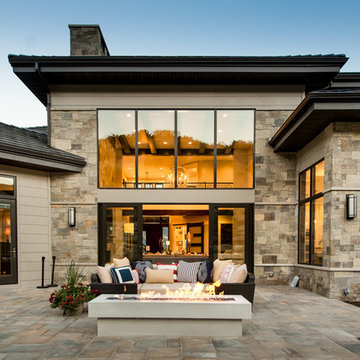
Exemple d'une façade de maison marron chic en pierre de taille moyenne et à un étage.
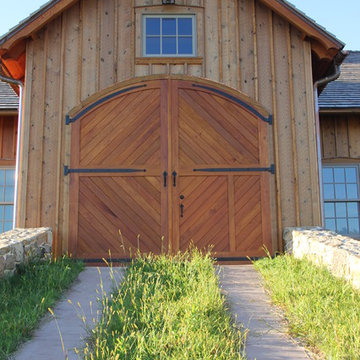
Aménagement d'une façade de maison craftsman en pierre de taille moyenne et à un étage avec un toit à quatre pans et un toit en shingle.
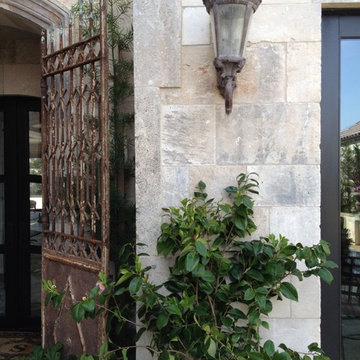
Neolithic Design is the ultimate source for rare reclaimed limestone architectural elements salvaged from across the Mediterranean.
We stock a vast collection of newly hand carved and reclaimed fireplaces, fountains, pavers, flooring, enteryways, stone sinks, and much more in California for fast delivery.
We also create custom tailored master pieces for our clients. For more information call (949) 955-0414 or (310) 289-0414
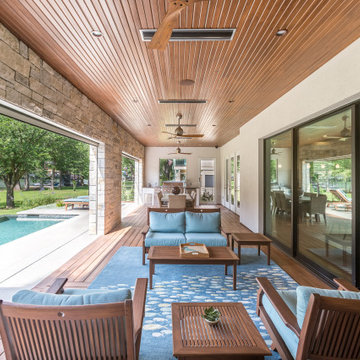
Exterior living and dining.
Exemple d'une façade de maison grise chic en pierre de taille moyenne et à un étage avec un toit en shingle.
Exemple d'une façade de maison grise chic en pierre de taille moyenne et à un étage avec un toit en shingle.
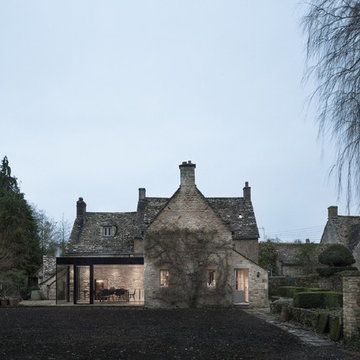
A glass extension to a grade II listed cottage with specialist glazing design and install by IQ Glass.
Idée de décoration pour une façade de maison grise tradition en pierre de taille moyenne et à un étage avec un toit à deux pans et un toit en shingle.
Idée de décoration pour une façade de maison grise tradition en pierre de taille moyenne et à un étage avec un toit à deux pans et un toit en shingle.
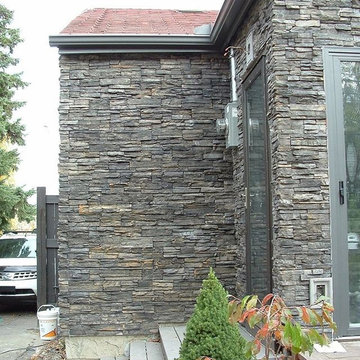
Cette image montre une façade de maison grise traditionnelle en pierre de taille moyenne.
Idées déco de façades de maisons en pierre de taille moyenne
10