Idées déco de façades de maisons en pierre de taille moyenne
Trier par :
Budget
Trier par:Populaires du jour
41 - 60 sur 6 379 photos
1 sur 3
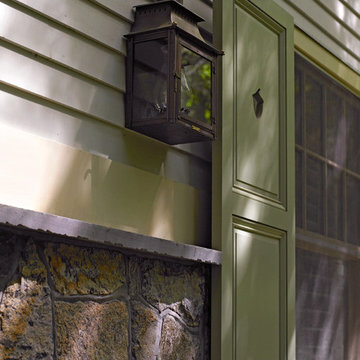
Photo by Ellen McDermott
Réalisation d'une façade de maison grise tradition en pierre de taille moyenne et à deux étages et plus.
Réalisation d'une façade de maison grise tradition en pierre de taille moyenne et à deux étages et plus.
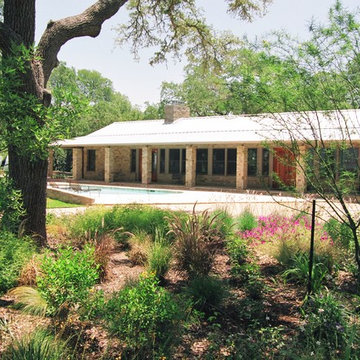
photo by Thomas Hayne Upchurch, FAIA
Cette photo montre une façade de maison grise nature en pierre de taille moyenne et de plain-pied avec un toit à deux pans.
Cette photo montre une façade de maison grise nature en pierre de taille moyenne et de plain-pied avec un toit à deux pans.

This homage to prairie style architecture located at The Rim Golf Club in Payson, Arizona was designed for owner/builder/landscaper Tom Beck.
This home appears literally fastened to the site by way of both careful design as well as a lichen-loving organic material palatte. Forged from a weathering steel roof (aka Cor-Ten), hand-formed cedar beams, laser cut steel fasteners, and a rugged stacked stone veneer base, this home is the ideal northern Arizona getaway.
Expansive covered terraces offer views of the Tom Weiskopf and Jay Morrish designed golf course, the largest stand of Ponderosa Pines in the US, as well as the majestic Mogollon Rim and Stewart Mountains, making this an ideal place to beat the heat of the Valley of the Sun.
Designing a personal dwelling for a builder is always an honor for us. Thanks, Tom, for the opportunity to share your vision.
Project Details | Northern Exposure, The Rim – Payson, AZ
Architect: C.P. Drewett, AIA, NCARB, Drewett Works, Scottsdale, AZ
Builder: Thomas Beck, LTD, Scottsdale, AZ
Photographer: Dino Tonn, Scottsdale, AZ
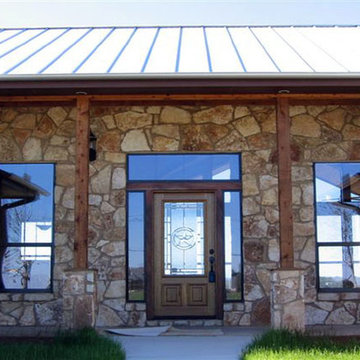
Réalisation d'une façade de maison beige champêtre en pierre de taille moyenne et de plain-pied.
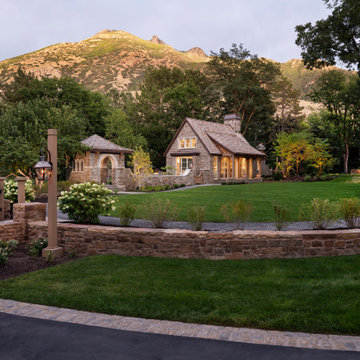
Idée de décoration pour une façade de maison marron tradition en pierre de taille moyenne et de plain-pied avec un toit à deux pans et un toit en shingle.
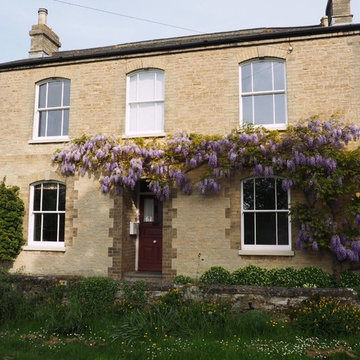
Stunning installation of our Ultimate Rose Sash Windows in Bedfordshire, framed by beautiful in bloom wisteria!
Aménagement d'une façade de maison beige classique en pierre de taille moyenne et à un étage.
Aménagement d'une façade de maison beige classique en pierre de taille moyenne et à un étage.
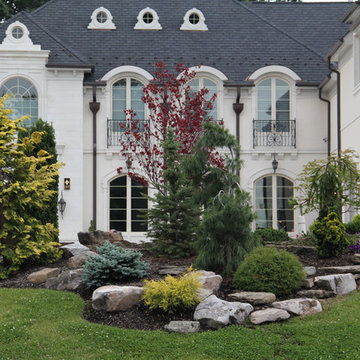
Exemple d'une façade de maison blanche chic en pierre de taille moyenne et à un étage avec un toit à quatre pans et un toit en shingle.
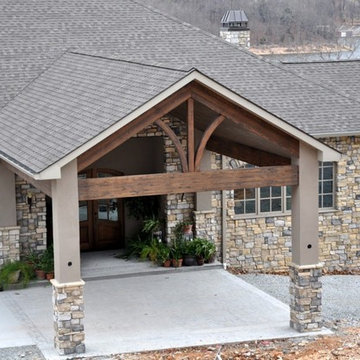
Covered driveway featuring heavy wood beam structure and stone exterior.
Cette photo montre une façade de maison beige chic en pierre de taille moyenne et de plain-pied avec un toit à quatre pans et un toit en shingle.
Cette photo montre une façade de maison beige chic en pierre de taille moyenne et de plain-pied avec un toit à quatre pans et un toit en shingle.
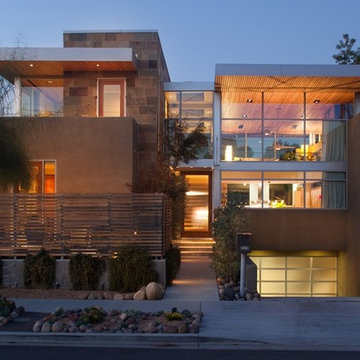
Exterior at dusk. The simple forms and common materials such as stone and plaster provided for the client’s budget and allowed for a living environment that included natural light that flood the home with brightness while maintaining privacy.
Fitting into an established neighborhood was a main goal of the 3,000 square foot home that included a underground garage and work shop. On a very small lot, a design of simplified forms separate the mass of the home and visually compliment the neighborhood context. The simple forms and common materials provided for the client’s budget and allowed for a living environment that included natural light that flood the home with brightness while maintaining privacy. The materials and color palette were chosen to compliment the simple composition of forms and minimize maintenance. This home with simple forms and elegant design solutions are timeless. Dwight Patterson Architect, Houston, Texas
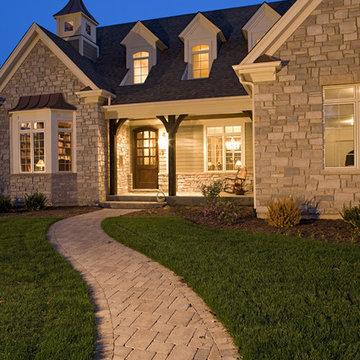
Réalisation d'une façade de maison beige en pierre de taille moyenne et à un étage avec un toit à deux pans.

Cette image montre une façade de maison de ville beige minimaliste en pierre de taille moyenne et à un étage avec un toit en appentis et un toit en métal.
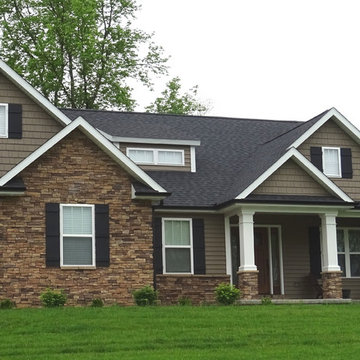
Inspiration pour une façade de maison marron craftsman en pierre de taille moyenne et à un étage avec un toit à quatre pans et un toit en shingle.
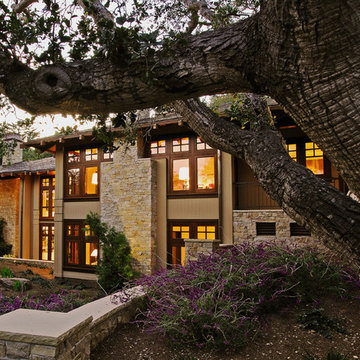
Photo by: Gina Taro
Cette photo montre une façade de maison marron craftsman en pierre de taille moyenne et à un étage avec un toit à quatre pans.
Cette photo montre une façade de maison marron craftsman en pierre de taille moyenne et à un étage avec un toit à quatre pans.

Cette photo montre une façade de maison beige craftsman en pierre de taille moyenne et de plain-pied avec un toit plat et un toit en shingle.
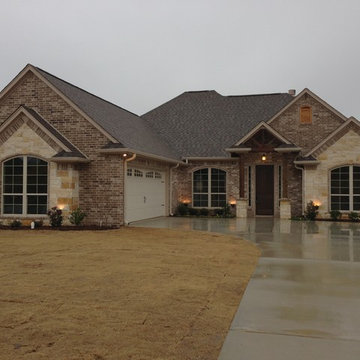
Traditional exterior of brick and stone brings a classic look to this home.
Cette image montre une façade de maison traditionnelle en pierre de taille moyenne et de plain-pied.
Cette image montre une façade de maison traditionnelle en pierre de taille moyenne et de plain-pied.
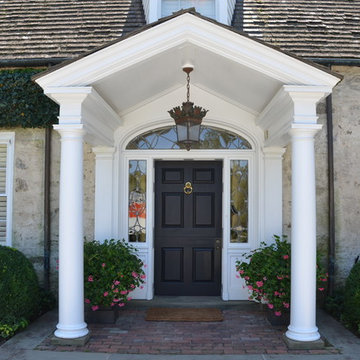
John Neill
Cette photo montre une façade de maison beige chic en pierre de taille moyenne et à un étage avec un toit à quatre pans et un toit en shingle.
Cette photo montre une façade de maison beige chic en pierre de taille moyenne et à un étage avec un toit à quatre pans et un toit en shingle.
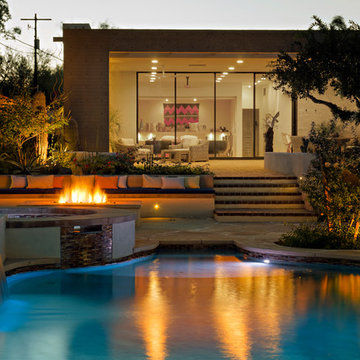
indoor outdoor connection via large disappearing sliding doors / new addition in background, rehabbed pool in foreground
backyard exterior spaces,
fireplace by Blue Agave
photo liam frederick
photo liam frederick
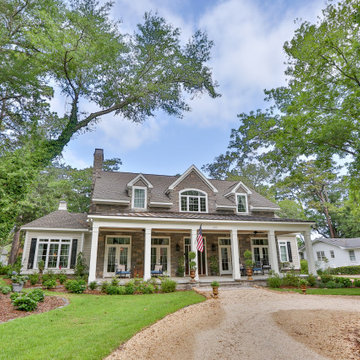
Idées déco pour une façade de maison grise en pierre de taille moyenne et à un étage avec un toit à deux pans et un toit mixte.
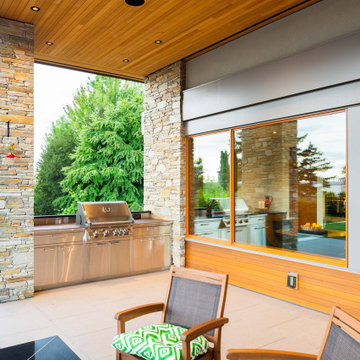
Inspiration pour une façade de maison marron design en pierre de taille moyenne et à un étage avec un toit plat.
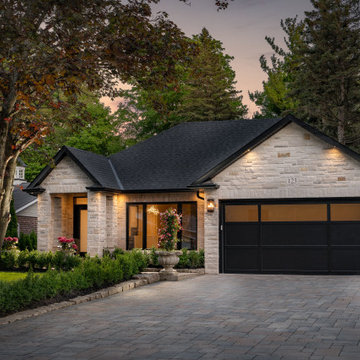
Transitional Renovation
Inspiration pour une façade de maison grise traditionnelle en pierre de taille moyenne et de plain-pied avec un toit en shingle et un toit à deux pans.
Inspiration pour une façade de maison grise traditionnelle en pierre de taille moyenne et de plain-pied avec un toit en shingle et un toit à deux pans.
Idées déco de façades de maisons en pierre de taille moyenne
3