Idées déco de façades de maisons en pierre et bardage à clin
Trier par :
Budget
Trier par:Populaires du jour
81 - 100 sur 283 photos
1 sur 3
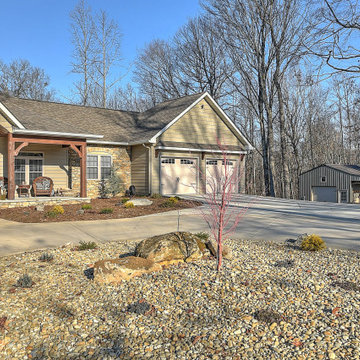
Réalisation d'une grande façade de maison beige tradition en pierre et bardage à clin à un étage avec un toit à quatre pans, un toit en shingle et un toit marron.
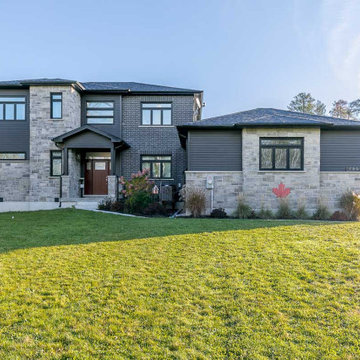
This custom transitional residence was designed with the open-concept feel for the owners. They wanted to keep great sight lines throughout the living area for entertaining. The second storey was designed for the owners kids, which includes a private bath as well as a rec space dedicated to them. The residence adds in some modern elements to keep clean lines while having a warm and welcoming feel.
Key Features to the Design:
-Large Gas Fireplace with Stone surround in Great Room
-Floor to Ceiling Windows to Bring in Tons of Natural Light
-4 Piece Master Ensuite with Glass Shower and Soaker Tub
-8'-0" Glass Sliding Patio Doors
-A Blend of Stone and Engineered Wood Siding for the Exterior
-Massive 3-Car Garage to Allow for Storage to Toys
-Huge Entertaining Rear Deck with partial coverage with built-in BBQ/Kitchen
-Custom Large Kitchen with Plenty of Storage, Prep Space & Walk-in Pantry
-Large Master Bedroom with Huge Walk-in Closet and 4 Piece Luxury Ensuite
-Custom Pull Out Folding Station in Laundry Room
-Architectural Details such Open to Above Great Room & Coffered Ceiling in Master Bedroom & Office
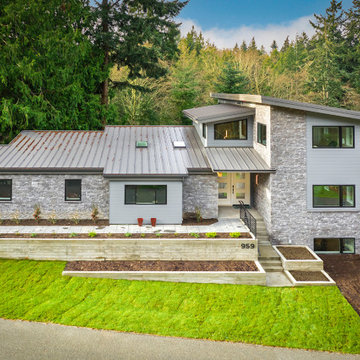
Architect: Grouparchitect. Photographer credit: © 2021 AMF Photography
Cette image montre une façade de maison grise design en pierre et bardage à clin de taille moyenne et à un étage avec un toit en appentis et un toit en métal.
Cette image montre une façade de maison grise design en pierre et bardage à clin de taille moyenne et à un étage avec un toit en appentis et un toit en métal.
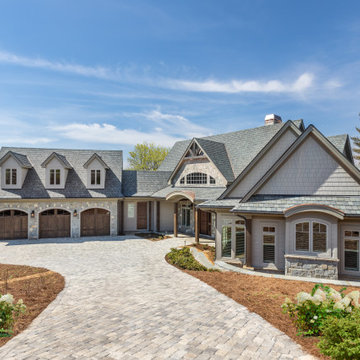
Aménagement d'une grande façade de maison beige en pierre et bardage à clin de plain-pied avec un toit à deux pans, un toit en shingle et un toit gris.
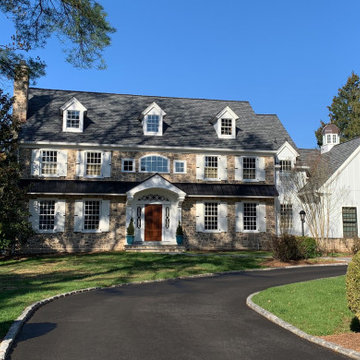
When a repeat client contacted us about stucco remediation on their home, we were happy to help! We dramatically transformed the exterior of this 5,000 sq. ft. home by using a combination of stone and HardiePlank siding. The cupola was a unique and fun project. As a tribute to where our clients first met, we matched the design of the cupola to that of Bucknell University’s Library.
Rudloff Custom Builders has won Best of Houzz for Customer Service in 2014, 2015, 2016, 2017, 2019, 2020, and 2021. We also were voted Best of Design in 2016, 2017, 2018, 2019, 2020, and 2021, which only 2% of professionals receive. Rudloff Custom Builders has been featured on Houzz in their Kitchen of the Week, What to Know About Using Reclaimed Wood in the Kitchen as well as included in their Bathroom WorkBook article. We are a full service, certified remodeling company that covers all of the Philadelphia suburban area. This business, like most others, developed from a friendship of young entrepreneurs who wanted to make a difference in their clients’ lives, one household at a time. This relationship between partners is much more than a friendship. Edward and Stephen Rudloff are brothers who have renovated and built custom homes together paying close attention to detail. They are carpenters by trade and understand concept and execution. Rudloff Custom Builders will provide services for you with the highest level of professionalism, quality, detail, punctuality and craftsmanship, every step of the way along our journey together.
Specializing in residential construction allows us to connect with our clients early in the design phase to ensure that every detail is captured as you imagined. One stop shopping is essentially what you will receive with Rudloff Custom Builders from design of your project to the construction of your dreams, executed by on-site project managers and skilled craftsmen. Our concept: envision our client’s ideas and make them a reality. Our mission: CREATING LIFETIME RELATIONSHIPS BUILT ON TRUST AND INTEGRITY.
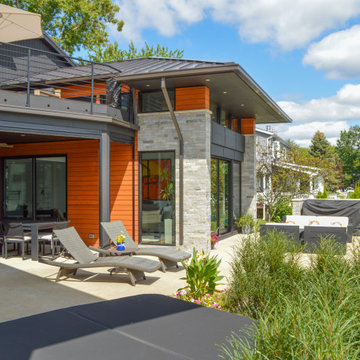
This lovely, contemporary lakeside home underwent a major renovation that also involved a two-story addition. Every room’s design takes full advantage of the stunning lake view. First floor changes include all new flooring from Urban Floor, foyer update, expanded great room, patio with fireplace and hot tub, office area, laundry room, and a main bedroom and bath. Second-floor changes include all new flooring from Urban Floor, a workout room with sauna, lounge, and a balcony with an iron spiral staircase descending to the first-floor patio. The exterior transformation includes stained cedar siding offset with natural stone cladding, a metal roof, and a wrought iron entry door my Monarch.
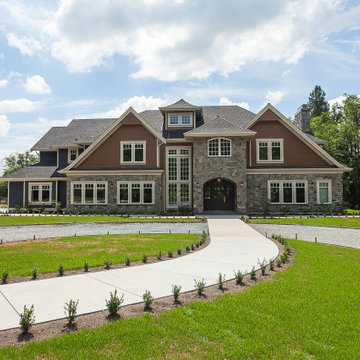
Idées déco pour une très grande façade de maison marron classique en pierre et bardage à clin à un étage avec un toit à deux pans, un toit en shingle et un toit gris.
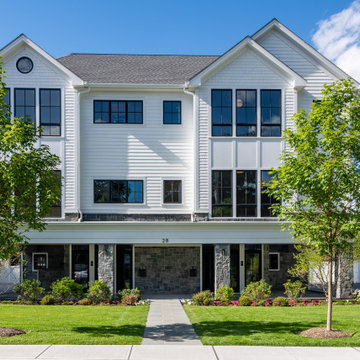
Aménagement d'un grande façade d'immeuble classique en pierre et bardage à clin avec un toit en shingle et un toit gris.
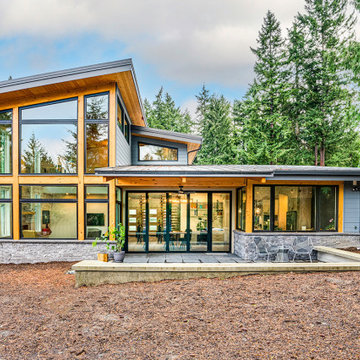
Architect: Grouparchitect. Photographer credit: © 2021 AMF Photography
Idée de décoration pour une façade de maison grise design en pierre et bardage à clin de taille moyenne et à un étage avec un toit en appentis et un toit en métal.
Idée de décoration pour une façade de maison grise design en pierre et bardage à clin de taille moyenne et à un étage avec un toit en appentis et un toit en métal.
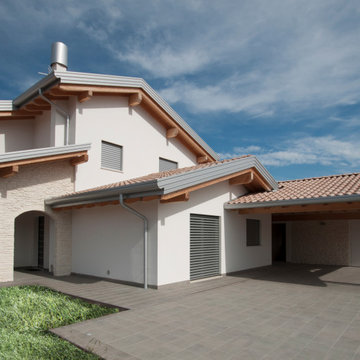
Struttura prefabbricato il legno
Sistema a telaio (balloon frame)
Fornitura chiavi in mano
Classe raggiunte A++
Réalisation d'une grande façade de maison beige minimaliste en pierre et bardage à clin à un étage avec un toit à deux pans, un toit en tuile et un toit rouge.
Réalisation d'une grande façade de maison beige minimaliste en pierre et bardage à clin à un étage avec un toit à deux pans, un toit en tuile et un toit rouge.
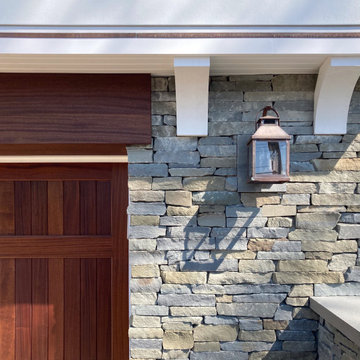
Réalisation d'une façade de maison blanche tradition en bardage à clin et pierre de taille moyenne et à niveaux décalés.
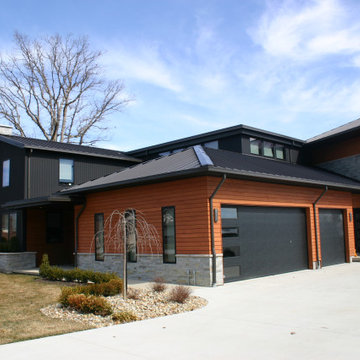
After Renovation
Idées déco pour une façade de maison contemporaine en pierre et bardage à clin à un étage avec un toit à quatre pans, un toit en métal et un toit marron.
Idées déco pour une façade de maison contemporaine en pierre et bardage à clin à un étage avec un toit à quatre pans, un toit en métal et un toit marron.
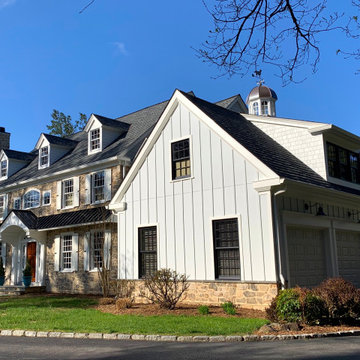
When a repeat client contacted us about stucco remediation on their home, we were happy to help! We dramatically transformed the exterior of this 5,000 sq. ft. home by using a combination of stone and HardiePlank siding. The cupola was a unique and fun project. As a tribute to where our clients first met, we matched the design of the cupola to that of Bucknell University’s Library.
Rudloff Custom Builders has won Best of Houzz for Customer Service in 2014, 2015, 2016, 2017, 2019, 2020, and 2021. We also were voted Best of Design in 2016, 2017, 2018, 2019, 2020, and 2021, which only 2% of professionals receive. Rudloff Custom Builders has been featured on Houzz in their Kitchen of the Week, What to Know About Using Reclaimed Wood in the Kitchen as well as included in their Bathroom WorkBook article. We are a full service, certified remodeling company that covers all of the Philadelphia suburban area. This business, like most others, developed from a friendship of young entrepreneurs who wanted to make a difference in their clients’ lives, one household at a time. This relationship between partners is much more than a friendship. Edward and Stephen Rudloff are brothers who have renovated and built custom homes together paying close attention to detail. They are carpenters by trade and understand concept and execution. Rudloff Custom Builders will provide services for you with the highest level of professionalism, quality, detail, punctuality and craftsmanship, every step of the way along our journey together.
Specializing in residential construction allows us to connect with our clients early in the design phase to ensure that every detail is captured as you imagined. One stop shopping is essentially what you will receive with Rudloff Custom Builders from design of your project to the construction of your dreams, executed by on-site project managers and skilled craftsmen. Our concept: envision our client’s ideas and make them a reality. Our mission: CREATING LIFETIME RELATIONSHIPS BUILT ON TRUST AND INTEGRITY.
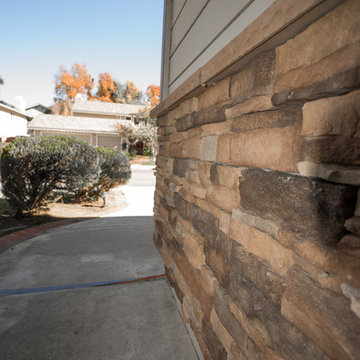
Here is a close up on the corner stacked stone siding on this Scripps Ranch exterior remodel. This home exterior features mixed stucco siding to give this home character!
Photos by John Gerson. www.choosechi.com

Step into a world of elegance and sophistication with this stunning modern art deco cottage that we call Verdigris. The attention to detail is evident in every room, from the statement lighting to the bold brass features. Overall, this renovated 1920’s cottage is a testament to our designers, showcasing the power of design to transform a space into a work of art.
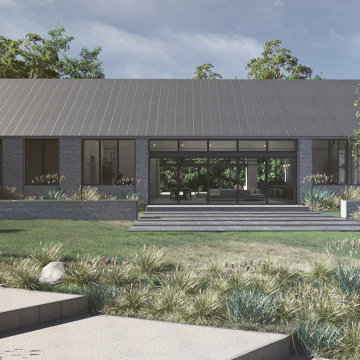
Pool House and Pool
Aménagement d'une très grande façade de maison grise moderne en pierre et bardage à clin de plain-pied avec un toit gris, un toit à deux pans et un toit en métal.
Aménagement d'une très grande façade de maison grise moderne en pierre et bardage à clin de plain-pied avec un toit gris, un toit à deux pans et un toit en métal.
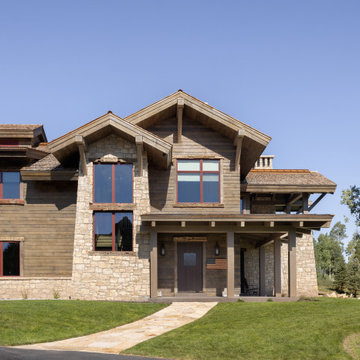
Cette photo montre une grande façade de maison marron montagne en pierre et bardage à clin à un étage avec un toit en appentis, un toit en métal et un toit marron.
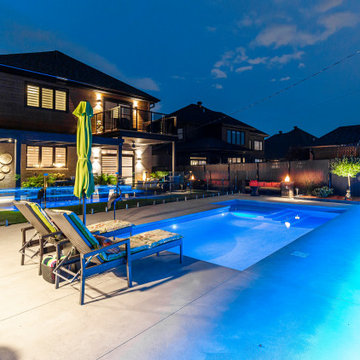
Designed by : TOC design – Tania Scardellato
Photographer: Guillaume Gorini - Studio Point de Vue
Contractor: TOC design & Construction inc. / Triassi & Ippolito
Lighting is as important to a successful landscape design as plants; hardscape, and outdoor structures, like pergolas and arbors. Besides providing safety and security, the right fixtures placed throughout a yard can transform the night into a beautifully illuminated masterpiece.
First impressions are important, and the entryway into your home can say so much about you and your style. Invite people in with a flair.
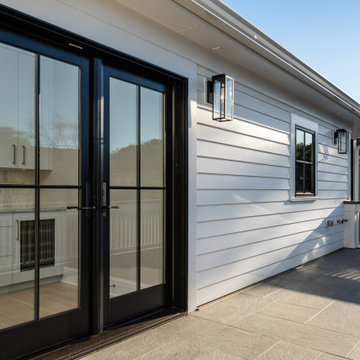
Réalisation d'un grande façade d'immeuble tradition en pierre et bardage à clin avec un toit en shingle et un toit gris.
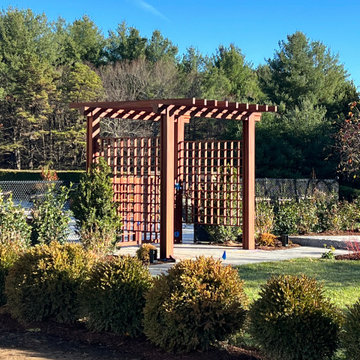
Construction of new Sapele pergola and gated arbor.
Idée de décoration pour une grande façade de maison jaune design en pierre et bardage à clin à un étage avec un toit à deux pans, un toit en tuile et un toit gris.
Idée de décoration pour une grande façade de maison jaune design en pierre et bardage à clin à un étage avec un toit à deux pans, un toit en tuile et un toit gris.
Idées déco de façades de maisons en pierre et bardage à clin
5