Idées déco de façades de maisons en planches et couvre-joints avec un toit en appentis
Trier par :
Budget
Trier par:Populaires du jour
21 - 40 sur 627 photos
1 sur 3
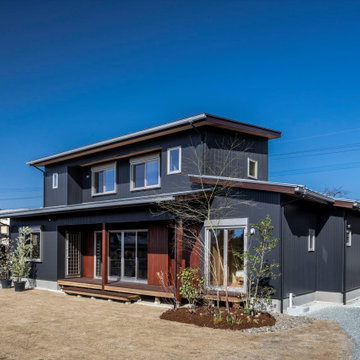
Cette photo montre une façade de maison métallique et noire moderne en planches et couvre-joints à un étage avec un toit en appentis, un toit en métal et un toit gris.
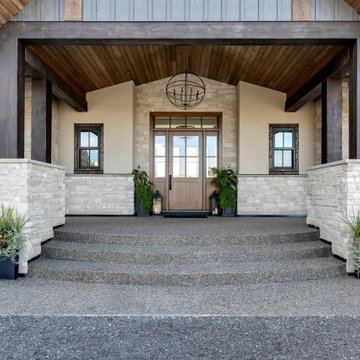
Réalisation d'une grande façade de maison beige champêtre en pierre et planches et couvre-joints à un étage avec un toit en appentis, un toit mixte et un toit marron.
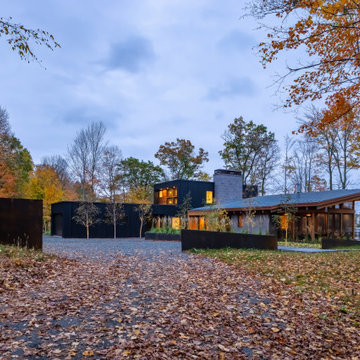
Idées déco pour une grande façade de maison noire montagne en planches et couvre-joints à un étage avec un revêtement mixte, un toit en appentis, un toit en métal et un toit gris.
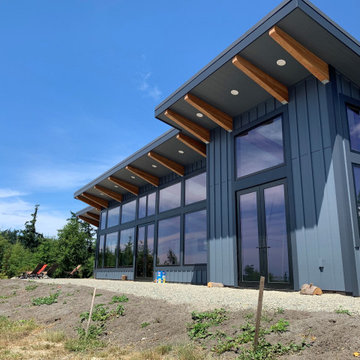
South elevation
Cette image montre une façade de maison minimaliste en panneau de béton fibré et planches et couvre-joints de taille moyenne et de plain-pied avec un toit en appentis, un toit en métal et un toit gris.
Cette image montre une façade de maison minimaliste en panneau de béton fibré et planches et couvre-joints de taille moyenne et de plain-pied avec un toit en appentis, un toit en métal et un toit gris.
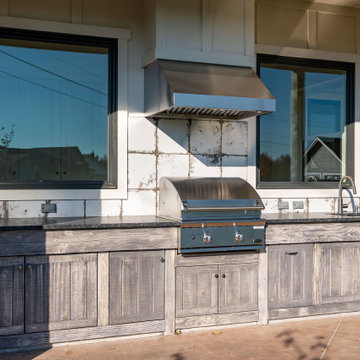
Custom Built home designed to fit on an undesirable lot provided a great opportunity to think outside of the box with the option of one grand outdoor living space or a traditional front and back yard with no connection. We chose to make it GRAND! Large yard with flowing concrete floors from interior to the exterior with covered patio, and large outdoor kitchen.

A mixture of dual gray board and baton and lap siding, vertical cedar siding and soffits along with black windows and dark brown metal roof gives the exterior of the house texture and character will reducing maintenance needs.

A mixture of dual gray board and baton and lap siding, vertical cedar siding and soffits along with black windows and dark brown metal roof gives the exterior of the house texture and character will reducing maintenance needs. Remodeled in 2020.
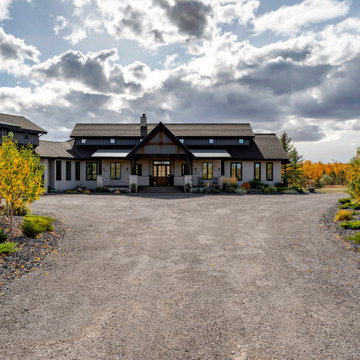
View of the front covered porch from the landscaped gate entrance.
Cette image montre une grande façade de maison beige rustique en pierre et planches et couvre-joints à un étage avec un toit en appentis, un toit mixte et un toit marron.
Cette image montre une grande façade de maison beige rustique en pierre et planches et couvre-joints à un étage avec un toit en appentis, un toit mixte et un toit marron.
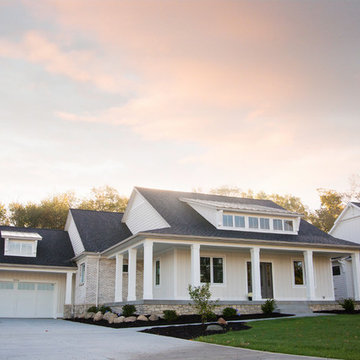
This home is full of clean lines, soft whites and grey, & lots of built-in pieces. Large entry area with message center, dual closets, custom bench with hooks and cubbies to keep organized. Living room fireplace with shiplap, custom mantel and cabinets, and white brick.

Beautiful landscaping design path to this modern rustic home in Hartford, Austin, Texas, 2022 project By Darash
Réalisation d'une grande façade de maison blanche design en bois et planches et couvre-joints à un étage avec un toit en appentis, un toit en shingle et un toit gris.
Réalisation d'une grande façade de maison blanche design en bois et planches et couvre-joints à un étage avec un toit en appentis, un toit en shingle et un toit gris.

Inspiration pour une façade de maison noire en planches et couvre-joints de taille moyenne et de plain-pied avec un revêtement mixte, un toit en appentis, un toit en métal et un toit gris.
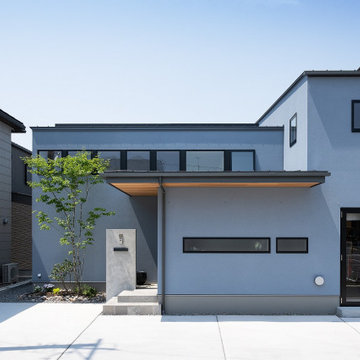
前面道路から見た外観。外壁の仕上げはスタッコフレックスの塗り壁とし、色はオーナーとの打ち合わせの結果、ブルーグレーを採用しました。レッドシダーの軒天井とモルタルやコンクリートで仕上げた門柱、駐車スペースも相まって、どこかリゾートの雰囲気が漂う爽やかな住宅となりました。連続で取り付けたリビング吹抜けの窓サッシは、隣り同士サッシと同色のガルバリウム鋼板で繋ぐことで連窓のように仕上げています。

Working with repeat clients is always a dream! The had perfect timing right before the pandemic for their vacation home to get out city and relax in the mountains. This modern mountain home is stunning. Check out every custom detail we did throughout the home to make it a unique experience!
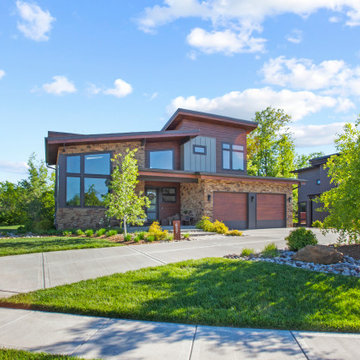
Inspiration pour une grande façade de maison marron minimaliste en planches et couvre-joints à un étage avec un revêtement mixte, un toit en appentis et un toit mixte.
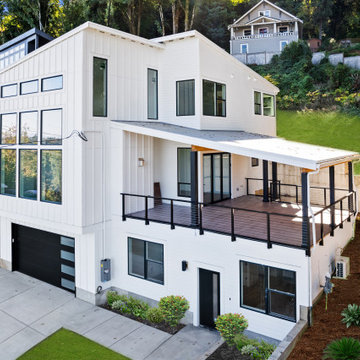
3 Story Hillside Home with ADU. With covered roof deck.
Idées déco pour une grande façade de maison blanche moderne en panneau de béton fibré et planches et couvre-joints à deux étages et plus avec un toit en appentis, un toit mixte et un toit noir.
Idées déco pour une grande façade de maison blanche moderne en panneau de béton fibré et planches et couvre-joints à deux étages et plus avec un toit en appentis, un toit mixte et un toit noir.

Exterior of 400 SF ADU. This project boasts a large vaulted living area in a one bed / one bath design.
ADUs can be rented out for additional income, which can help homeowners offset the cost of their mortgage or other expenses.
ADUs can provide extra living space for family members, guests, or renters.
ADUs can increase the value of a home, making it a wise investment.
Spacehouse ADUs are designed to make the most of every square foot, so you can enjoy all the comforts of home in a smaller space.
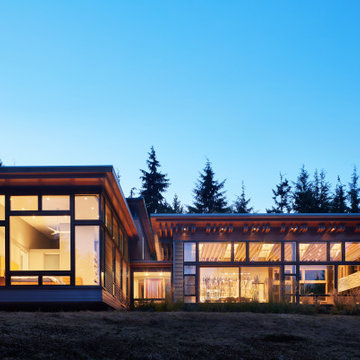
Idée de décoration pour une façade de maison minimaliste en bois et planches et couvre-joints de taille moyenne et à un étage avec un toit en appentis et un toit en métal.
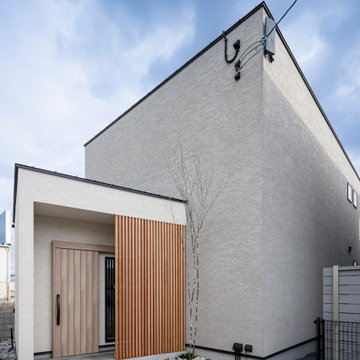
Exemple d'une façade de maison en planches et couvre-joints à un étage avec un revêtement mixte, un toit en appentis, un toit en métal et un toit noir.

Réalisation d'une façade de maison de ville bleue minimaliste en panneau de béton fibré et planches et couvre-joints de taille moyenne et à deux étages et plus avec un toit en appentis, un toit en métal et un toit noir.
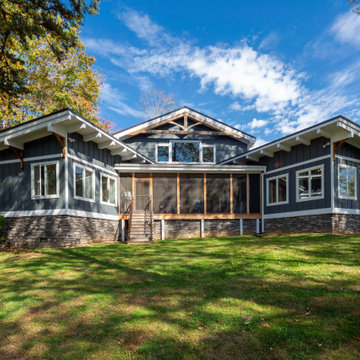
Exemple d'une très grande façade de maison bleue en panneau de béton fibré et planches et couvre-joints à un étage avec un toit en appentis, un toit en métal et un toit noir.
Idées déco de façades de maisons en planches et couvre-joints avec un toit en appentis
2