Idées déco de façades de maisons en planches et couvre-joints avec un toit mixte
Trier par :
Budget
Trier par:Populaires du jour
101 - 120 sur 1 139 photos
1 sur 3
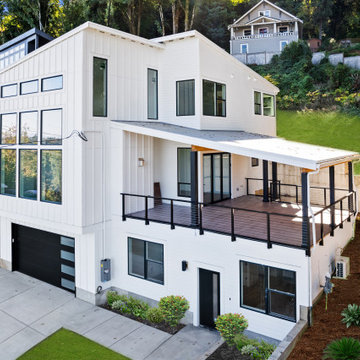
3 Story Hillside Home with ADU. With covered roof deck.
Idées déco pour une grande façade de maison blanche moderne en panneau de béton fibré et planches et couvre-joints à deux étages et plus avec un toit en appentis, un toit mixte et un toit noir.
Idées déco pour une grande façade de maison blanche moderne en panneau de béton fibré et planches et couvre-joints à deux étages et plus avec un toit en appentis, un toit mixte et un toit noir.

If you’re looking for a one-of-a-kind home, Modern Transitional style might be for you. This captivating Winston Heights home pays homage to traditional residential architecture using materials such as stone, wood, and horizontal siding while maintaining a sleek, modern, minimalist appeal with its huge windows and asymmetrical design. It strikes the perfect balance between luxury modern design and cozy, family friendly living. Located in inner-city Calgary, this beautiful, spacious home boasts a stunning covered entry, two-story windows showcasing a gorgeous foyer and staircase, a third-story loft area and a detached garage.
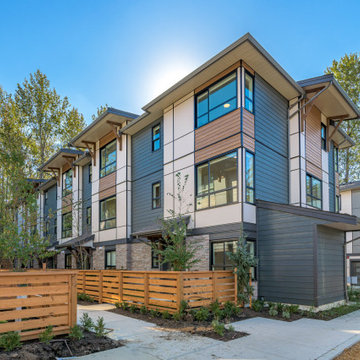
Townhome compex modern exterior
Cette photo montre une petite façade de maison de ville tendance en planches et couvre-joints à deux étages et plus avec un revêtement en vinyle, un toit plat, un toit mixte et un toit noir.
Cette photo montre une petite façade de maison de ville tendance en planches et couvre-joints à deux étages et plus avec un revêtement en vinyle, un toit plat, un toit mixte et un toit noir.
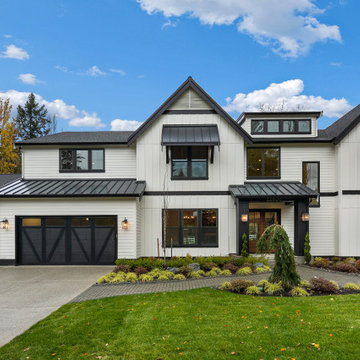
The Barbaro is a stunning modern farmhouse, combining the charm of rustic elements with sleek contemporary design. Its black-and-white color scheme creates a striking visual contrast that instantly catches the eye. The exterior showcases white sliding walls that provide a clean and crisp backdrop, while the black roofing and garage doors add a touch of modern sophistication.
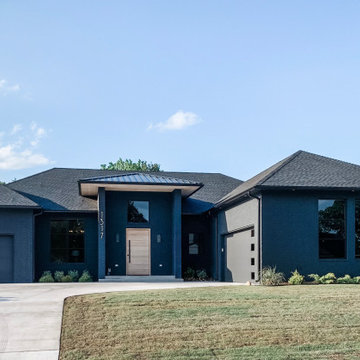
Black exterior brick and siding. White washed white oak front door and boxcar ceiling.
Home Design: Alicia Zupan Designs
Interior Design: Alicia Zupan Designs
Builder: Matteson Homes
Furnishings: Alicia Zupan Designs

Cette image montre une façade de maison blanche rustique en planches et couvre-joints de taille moyenne et de plain-pied avec un revêtement mixte, un toit mixte et un toit gris.

Mountain Modern Exterior faced with Natural Stone and Wood Materials.
Inspiration pour une grande façade de maison marron minimaliste en pierre et planches et couvre-joints de plain-pied avec un toit à deux pans, un toit mixte et un toit noir.
Inspiration pour une grande façade de maison marron minimaliste en pierre et planches et couvre-joints de plain-pied avec un toit à deux pans, un toit mixte et un toit noir.
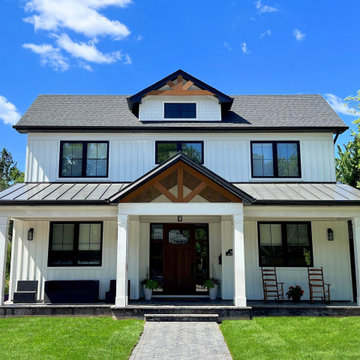
A Modern Farmhouse set in a historical district.
Idées déco pour une façade de maison blanche campagne en bois et planches et couvre-joints de taille moyenne et à un étage avec un toit à deux pans, un toit mixte et un toit noir.
Idées déco pour une façade de maison blanche campagne en bois et planches et couvre-joints de taille moyenne et à un étage avec un toit à deux pans, un toit mixte et un toit noir.
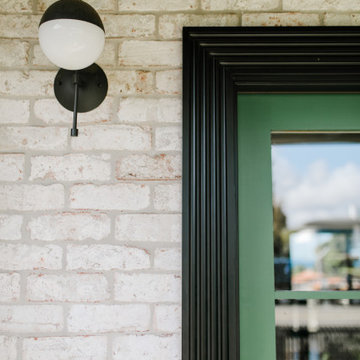
Réalisation d'une façade de maison blanche marine en planches et couvre-joints de taille moyenne et de plain-pied avec un revêtement mixte, un toit à quatre pans, un toit mixte et un toit noir.
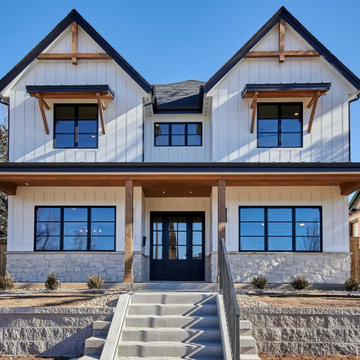
Cette photo montre une grande façade de maison blanche nature en planches et couvre-joints à un étage avec un revêtement mixte, un toit à deux pans, un toit mixte et un toit noir.

Réalisation d'une grande façade de maison blanche champêtre en panneau de béton fibré et planches et couvre-joints de plain-pied avec un toit à deux pans, un toit mixte et un toit noir.
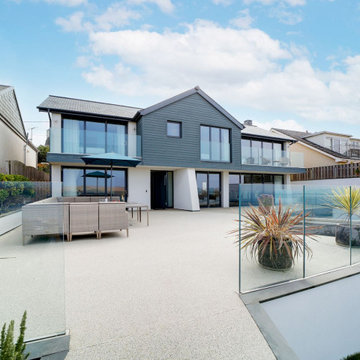
New build Beach front family home in Cornwall, set over three floors with fantastic views over the Atlantic Ocean.
Cette image montre une grande façade de maison bleue design en bois et planches et couvre-joints à deux étages et plus avec un toit à deux pans, un toit mixte et un toit gris.
Cette image montre une grande façade de maison bleue design en bois et planches et couvre-joints à deux étages et plus avec un toit à deux pans, un toit mixte et un toit gris.
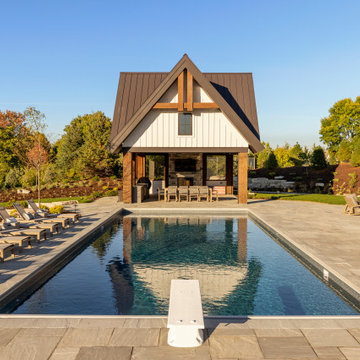
Cette image montre une très grande façade de maison blanche chalet en panneau de béton fibré et planches et couvre-joints à deux étages et plus avec un toit à deux pans, un toit mixte et un toit marron.
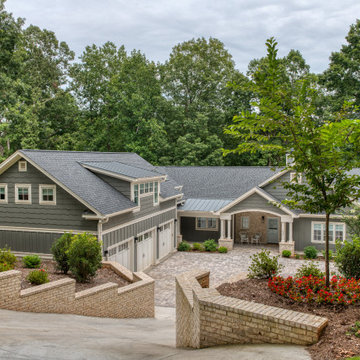
Originally built in 1990 the Heady Lakehouse began as a 2,800SF family retreat and now encompasses over 5,635SF. It is located on a steep yet welcoming lot overlooking a cove on Lake Hartwell that pulls you in through retaining walls wrapped with White Brick into a courtyard laid with concrete pavers in an Ashlar Pattern. This whole home renovation allowed us the opportunity to completely enhance the exterior of the home with all new LP Smartside painted with Amherst Gray with trim to match the Quaker new bone white windows for a subtle contrast. You enter the home under a vaulted tongue and groove white washed ceiling facing an entry door surrounded by White brick.
Once inside you’re encompassed by an abundance of natural light flooding in from across the living area from the 9’ triple door with transom windows above. As you make your way into the living area the ceiling opens up to a coffered ceiling which plays off of the 42” fireplace that is situated perpendicular to the dining area. The open layout provides a view into the kitchen as well as the sunroom with floor to ceiling windows boasting panoramic views of the lake. Looking back you see the elegant touches to the kitchen with Quartzite tops, all brass hardware to match the lighting throughout, and a large 4’x8’ Santorini Blue painted island with turned legs to provide a note of color.
The owner’s suite is situated separate to one side of the home allowing a quiet retreat for the homeowners. Details such as the nickel gap accented bed wall, brass wall mounted bed-side lamps, and a large triple window complete the bedroom. Access to the study through the master bedroom further enhances the idea of a private space for the owners to work. It’s bathroom features clean white vanities with Quartz counter tops, brass hardware and fixtures, an obscure glass enclosed shower with natural light, and a separate toilet room.
The left side of the home received the largest addition which included a new over-sized 3 bay garage with a dog washing shower, a new side entry with stair to the upper and a new laundry room. Over these areas, the stair will lead you to two new guest suites featuring a Jack & Jill Bathroom and their own Lounging and Play Area.
The focal point for entertainment is the lower level which features a bar and seating area. Opposite the bar you walk out on the concrete pavers to a covered outdoor kitchen feature a 48” grill, Large Big Green Egg smoker, 30” Diameter Evo Flat-top Grill, and a sink all surrounded by granite countertops that sit atop a white brick base with stainless steel access doors. The kitchen overlooks a 60” gas fire pit that sits adjacent to a custom gunite eight sided hot tub with travertine coping that looks out to the lake. This elegant and timeless approach to this 5,000SF three level addition and renovation allowed the owner to add multiple sleeping and entertainment areas while rejuvenating a beautiful lake front lot with subtle contrasting colors.

Inspiration pour une façade de maison multicolore rustique en planches et couvre-joints et bardage à clin de plain-pied avec un toit à deux pans, un toit gris et un toit mixte.

Idées déco pour une grande façade de maison blanche bord de mer en planches et couvre-joints à trois étages et plus avec un toit à deux pans, un toit mixte et un toit noir.
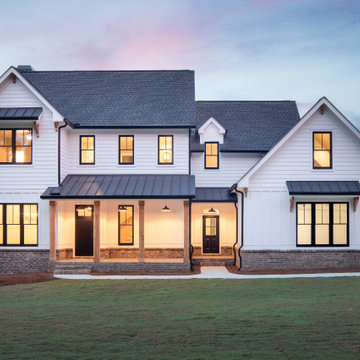
Réalisation d'une façade de maison blanche champêtre en planches et couvre-joints et bardage à clin à un étage avec un toit à deux pans, un toit mixte et un toit gris.
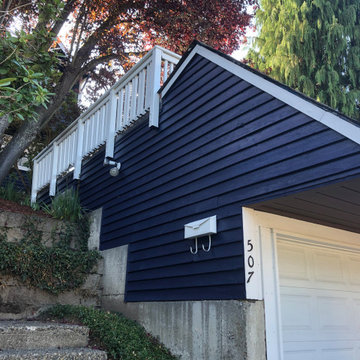
Exterior painting of the house+restoration of old wood
Cette image montre une façade de maison bleue traditionnelle en bois et planches et couvre-joints de taille moyenne et à un étage avec un toit à croupette et un toit mixte.
Cette image montre une façade de maison bleue traditionnelle en bois et planches et couvre-joints de taille moyenne et à un étage avec un toit à croupette et un toit mixte.
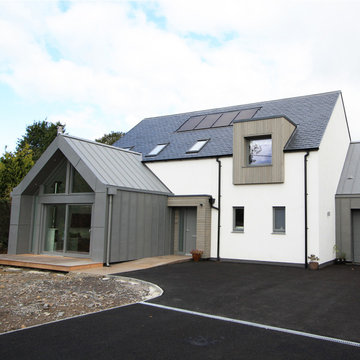
The main body of the house, running east / west with a 40 degree roof pitch, roof windows and dormers makes up the primary accommodation with a 1 & 3/4 storey massing. The garage and rear lounge create an additional wrap around form on the north east corner while the living room forms a gabled extrusion on the south face of the main body. The living area takes advantage of sunlight throughout the day thanks to a large glazed gable. This gable, along with other windows, allow light to penetrate deep into the plan throughout the year, particularly in the winter months when natural daylight is limited.
Materials are used to purposely break up the elevations and emphasise changes in use or projections from the main, white house facade. The large projections accommodating the garage and open plan living area are wrapped in Quartz Grey Zinc Standing Seam roofing and cladding which continues to wrap around the rear corner extrusion off the main building. Vertical larch cladding with mid grey vacuum coating is used to differentiate smaller projections from the main form. The principal entrance, dormers and the external wall to the rear lounge provide a contrasting break in materials between the extruded forms and the different purpose of the spaces within.

The extension, finished in timber cladding to contrast against the red brick, leads out to the garden – ideal for entertaining.
Inspiration pour une façade de maison mitoyenne multicolore design en bois et planches et couvre-joints de taille moyenne et à deux étages et plus avec un toit mixte, un toit marron et un toit à deux pans.
Inspiration pour une façade de maison mitoyenne multicolore design en bois et planches et couvre-joints de taille moyenne et à deux étages et plus avec un toit mixte, un toit marron et un toit à deux pans.
Idées déco de façades de maisons en planches et couvre-joints avec un toit mixte
6