Idées déco de façades de maisons en planches et couvre-joints avec un toit mixte
Trier par :
Budget
Trier par:Populaires du jour
141 - 160 sur 1 139 photos
1 sur 3
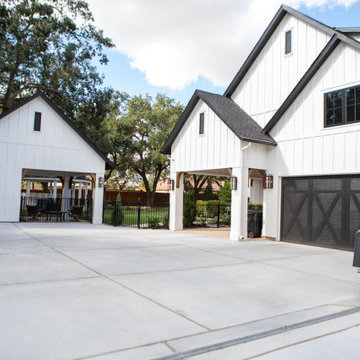
Aménagement d'une grande façade de maison blanche campagne en panneau de béton fibré et planches et couvre-joints à un étage avec un toit à quatre pans, un toit mixte et un toit noir.
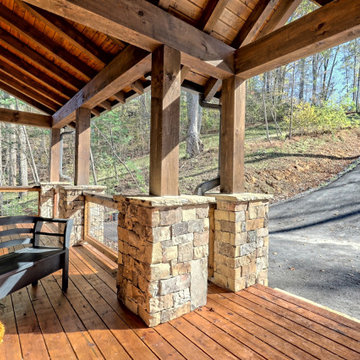
This gorgeous lake home sits right on the water's edge. It features a harmonious blend of rustic and and modern elements, including a rough-sawn pine floor, gray stained cabinetry, and accents of shiplap and tongue and groove throughout.
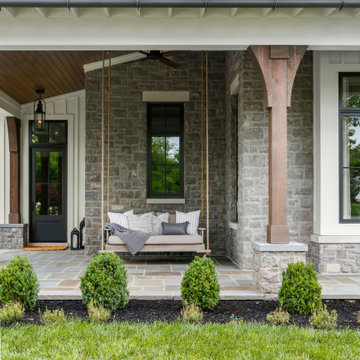
Aménagement d'une grande façade de maison campagne en planches et couvre-joints à un étage avec un revêtement mixte, un toit mixte et un toit gris.
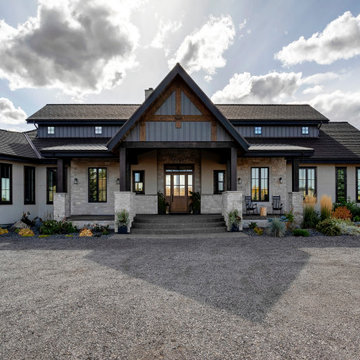
Cette image montre une grande façade de maison beige rustique en pierre et planches et couvre-joints à un étage avec un toit en appentis, un toit mixte et un toit marron.
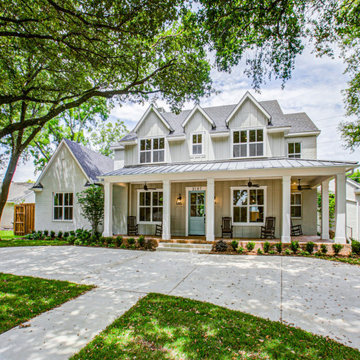
Aménagement d'une grande façade de maison grise campagne en planches et couvre-joints à un étage avec un toit mixte, un toit à deux pans et un toit gris.

New render and timber clad extension with a light-filled kitchen/dining room connects the home to its garden.
Inspiration pour une façade de maison blanche minimaliste en bois et planches et couvre-joints de taille moyenne et à un étage avec un toit plat, un toit mixte et un toit marron.
Inspiration pour une façade de maison blanche minimaliste en bois et planches et couvre-joints de taille moyenne et à un étage avec un toit plat, un toit mixte et un toit marron.
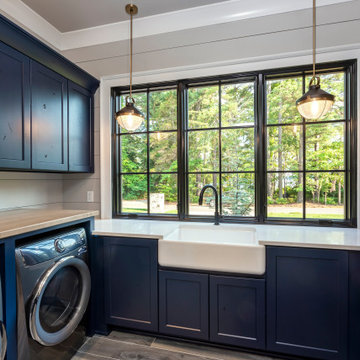
Idée de décoration pour une très grande façade de maison grise champêtre en pierre et planches et couvre-joints à un étage avec un toit à deux pans, un toit mixte et un toit gris.
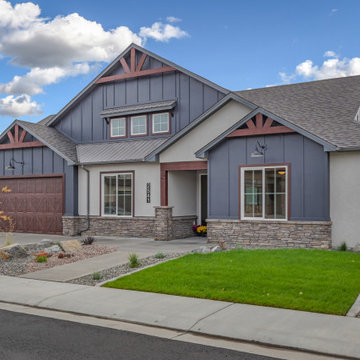
This beautifully detailed home adorned with rustic elements uses wood timbers, metal roof accents, a mix of siding, stucco and clerestory windows to give a bold look. While maintaining a compact footprint, this plan uses space efficiently to keep the living areas and bedrooms on the larger side. This plan features 4 bedrooms, including a guest suite with its own private bathroom and walk-in closet along with the luxurious master suite.
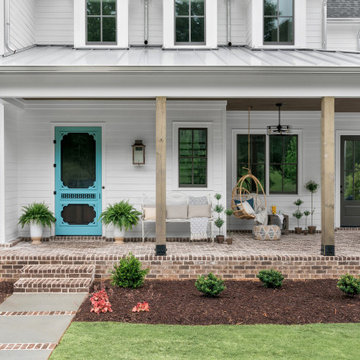
Lovely vintage take on a new home. This plan was designed in-house with Ecraft and made to really reflect the 1800's home of times forgotten. The screen door even came with a squeak!

Cette photo montre une petite façade de Tiny House noire tendance en bois et planches et couvre-joints de plain-pied avec un toit plat, un toit mixte et un toit noir.
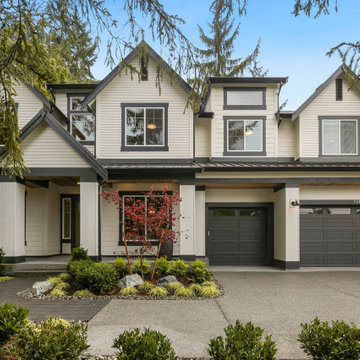
The Victoria's Exterior exudes a classic farmhouse charm with its elegant design. The white house stands prominently, radiating a sense of simplicity and grace. Black trim accentuates the architectural features, enhancing the visual appeal of the home. A sleek metal roof crowns the structure, adding a touch of modernity to the traditional farmhouse style. Three-car garage doors complete the front facade, providing ample space for vehicles and storage. White windows with black trim create a striking contrast against the house's exterior, adding a touch of sophistication to the overall look. The Victoria's Exterior captures the essence of timeless farmhouse aesthetics, making it a beautiful and inviting sight for all who approach.
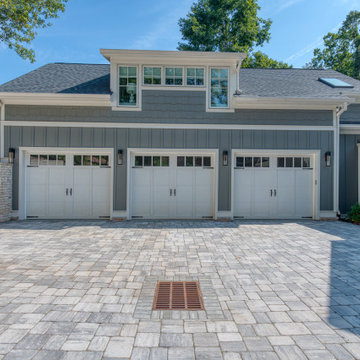
Originally built in 1990 the Heady Lakehouse began as a 2,800SF family retreat and now encompasses over 5,635SF. It is located on a steep yet welcoming lot overlooking a cove on Lake Hartwell that pulls you in through retaining walls wrapped with White Brick into a courtyard laid with concrete pavers in an Ashlar Pattern. This whole home renovation allowed us the opportunity to completely enhance the exterior of the home with all new LP Smartside painted with Amherst Gray with trim to match the Quaker new bone white windows for a subtle contrast. You enter the home under a vaulted tongue and groove white washed ceiling facing an entry door surrounded by White brick.
Once inside you’re encompassed by an abundance of natural light flooding in from across the living area from the 9’ triple door with transom windows above. As you make your way into the living area the ceiling opens up to a coffered ceiling which plays off of the 42” fireplace that is situated perpendicular to the dining area. The open layout provides a view into the kitchen as well as the sunroom with floor to ceiling windows boasting panoramic views of the lake. Looking back you see the elegant touches to the kitchen with Quartzite tops, all brass hardware to match the lighting throughout, and a large 4’x8’ Santorini Blue painted island with turned legs to provide a note of color.
The owner’s suite is situated separate to one side of the home allowing a quiet retreat for the homeowners. Details such as the nickel gap accented bed wall, brass wall mounted bed-side lamps, and a large triple window complete the bedroom. Access to the study through the master bedroom further enhances the idea of a private space for the owners to work. It’s bathroom features clean white vanities with Quartz counter tops, brass hardware and fixtures, an obscure glass enclosed shower with natural light, and a separate toilet room.
The left side of the home received the largest addition which included a new over-sized 3 bay garage with a dog washing shower, a new side entry with stair to the upper and a new laundry room. Over these areas, the stair will lead you to two new guest suites featuring a Jack & Jill Bathroom and their own Lounging and Play Area.
The focal point for entertainment is the lower level which features a bar and seating area. Opposite the bar you walk out on the concrete pavers to a covered outdoor kitchen feature a 48” grill, Large Big Green Egg smoker, 30” Diameter Evo Flat-top Grill, and a sink all surrounded by granite countertops that sit atop a white brick base with stainless steel access doors. The kitchen overlooks a 60” gas fire pit that sits adjacent to a custom gunite eight sided hot tub with travertine coping that looks out to the lake. This elegant and timeless approach to this 5,000SF three level addition and renovation allowed the owner to add multiple sleeping and entertainment areas while rejuvenating a beautiful lake front lot with subtle contrasting colors.
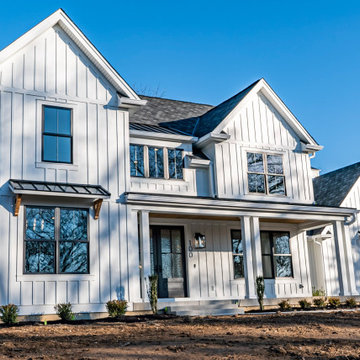
The covered porches on the front and back have fans and flow to and from the main living space. There is a powder room accessed through the back porch to accommodate guests after the pool is completed.
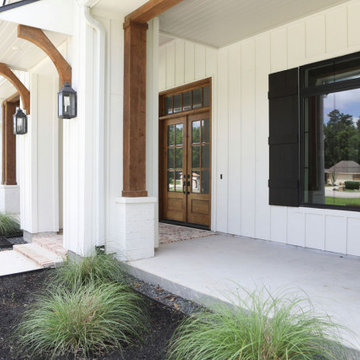
Réalisation d'une grande façade de maison blanche champêtre en briques peintes et planches et couvre-joints à un étage avec un toit à deux pans, un toit mixte et un toit noir.
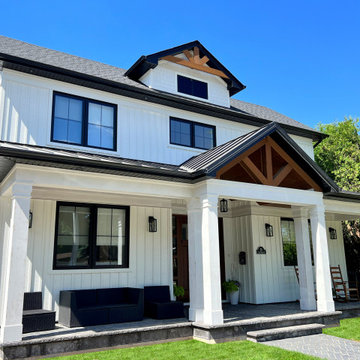
A Modern Farmhouse set in a historical district.
Inspiration pour une façade de maison blanche rustique en bois et planches et couvre-joints de taille moyenne et à un étage avec un toit à deux pans, un toit mixte et un toit noir.
Inspiration pour une façade de maison blanche rustique en bois et planches et couvre-joints de taille moyenne et à un étage avec un toit à deux pans, un toit mixte et un toit noir.
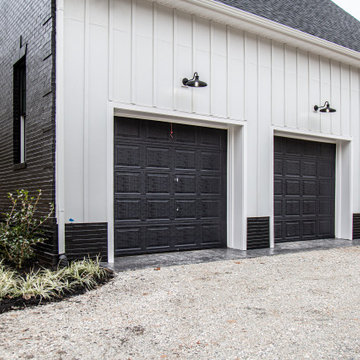
The exteriors of a new modern farmhouse home construction in Manakin-Sabot, VA.
Idées déco pour une grande façade de maison multicolore campagne en planches et couvre-joints à trois étages et plus avec un revêtement mixte, un toit à deux pans, un toit mixte et un toit noir.
Idées déco pour une grande façade de maison multicolore campagne en planches et couvre-joints à trois étages et plus avec un revêtement mixte, un toit à deux pans, un toit mixte et un toit noir.
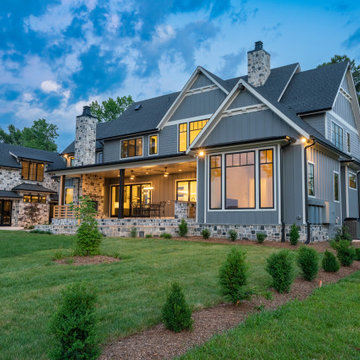
Inspiration pour une très grande façade de maison grise rustique en pierre et planches et couvre-joints à un étage avec un toit à deux pans, un toit mixte et un toit gris.
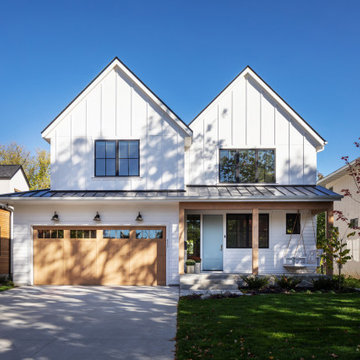
Inspiration pour une grande façade de maison blanche rustique en planches et couvre-joints à un étage avec un revêtement mixte, un toit à deux pans, un toit mixte et un toit noir.
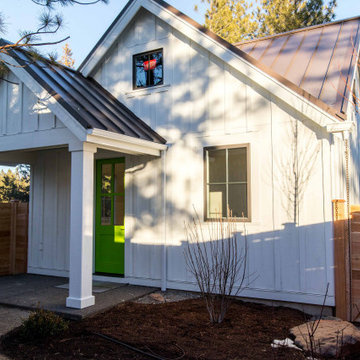
Exemple d'une grande façade de maison blanche nature en planches et couvre-joints à un étage avec un revêtement mixte, un toit à deux pans, un toit mixte et un toit noir.

Arlington Cape Cod completely gutted, renovated, and added on to.
Cette photo montre une façade de maison noire tendance en planches et couvre-joints de taille moyenne et à un étage avec un revêtement mixte, un toit à deux pans, un toit mixte et un toit noir.
Cette photo montre une façade de maison noire tendance en planches et couvre-joints de taille moyenne et à un étage avec un revêtement mixte, un toit à deux pans, un toit mixte et un toit noir.
Idées déco de façades de maisons en planches et couvre-joints avec un toit mixte
8