Idées déco de façades de maisons en planches et couvre-joints de plain-pied
Trier par :
Budget
Trier par:Populaires du jour
61 - 80 sur 2 219 photos
1 sur 3

This Lafayette, California, modern farmhouse is all about laid-back luxury. Designed for warmth and comfort, the home invites a sense of ease, transforming it into a welcoming haven for family gatherings and events.
The home exudes curb appeal with its clean lines and inviting facade, seamlessly blending contemporary design with classic charm for a timeless and welcoming exterior.
Project by Douglah Designs. Their Lafayette-based design-build studio serves San Francisco's East Bay areas, including Orinda, Moraga, Walnut Creek, Danville, Alamo Oaks, Diablo, Dublin, Pleasanton, Berkeley, Oakland, and Piedmont.
For more about Douglah Designs, click here: http://douglahdesigns.com/
To learn more about this project, see here:
https://douglahdesigns.com/featured-portfolio/lafayette-modern-farmhouse-rebuild/

The Modern Mountain Ambridge model is part of a series of homes we designed for the luxury community Walnut Cove at the Cliffs, near Asheville, NC
Inspiration pour une façade de maison noire craftsman en planches et couvre-joints de taille moyenne et de plain-pied avec un revêtement mixte, un toit à deux pans, un toit en shingle et un toit gris.
Inspiration pour une façade de maison noire craftsman en planches et couvre-joints de taille moyenne et de plain-pied avec un revêtement mixte, un toit à deux pans, un toit en shingle et un toit gris.
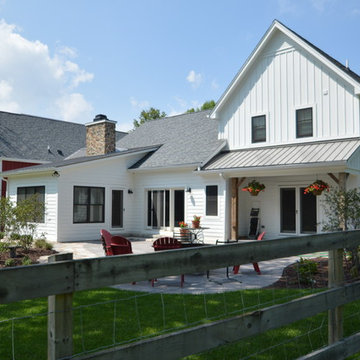
Nolan Dahlberg
Aménagement d'une grande façade de maison blanche campagne en bois et planches et couvre-joints de plain-pied avec un toit à deux pans et un toit mixte.
Aménagement d'une grande façade de maison blanche campagne en bois et planches et couvre-joints de plain-pied avec un toit à deux pans et un toit mixte.

The house sits at the edge of a small bluff that overlooks the St. Joe River
Cette photo montre une façade de maison marron montagne en bois et planches et couvre-joints de taille moyenne et de plain-pied avec un toit à croupette, un toit en shingle et un toit marron.
Cette photo montre une façade de maison marron montagne en bois et planches et couvre-joints de taille moyenne et de plain-pied avec un toit à croupette, un toit en shingle et un toit marron.
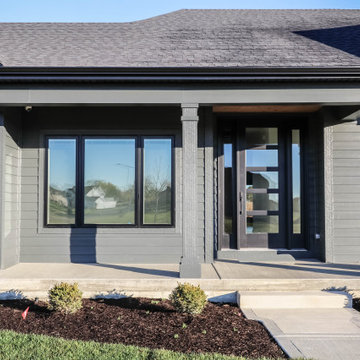
Exemple d'une façade de maison noire moderne en panneau de béton fibré et planches et couvre-joints de plain-pied avec un toit en shingle et un toit noir.
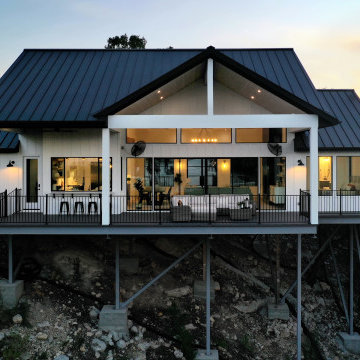
Cette photo montre une façade de maison blanche nature en panneau de béton fibré et planches et couvre-joints de taille moyenne et de plain-pied avec un toit à deux pans, un toit en métal et un toit noir.

Externally, the pre weather timber cladding and profiled fibre cement roof allow the building to sit naturally in its landscape.
Aménagement d'une façade de Tiny House marron contemporaine en planches et couvre-joints de taille moyenne et de plain-pied avec un revêtement mixte, un toit à deux pans, un toit mixte et un toit gris.
Aménagement d'une façade de Tiny House marron contemporaine en planches et couvre-joints de taille moyenne et de plain-pied avec un revêtement mixte, un toit à deux pans, un toit mixte et un toit gris.

Réalisation d'une grande façade de maison noire en panneau de béton fibré et planches et couvre-joints de plain-pied avec un toit à deux pans, un toit en shingle et un toit noir.

Design + Built + Curated by Steven Allen Designs 2021 - Custom Nouveau Bungalow Featuring Unique Stylistic Exterior Facade + Concrete Floors + Concrete Countertops + Concrete Plaster Walls + Custom White Oak & Lacquer Cabinets + Fine Interior Finishes + Multi-sliding Doors
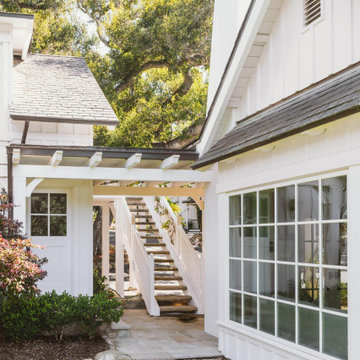
Réalisation d'une grande façade de maison blanche tradition en planches et couvre-joints de plain-pied.
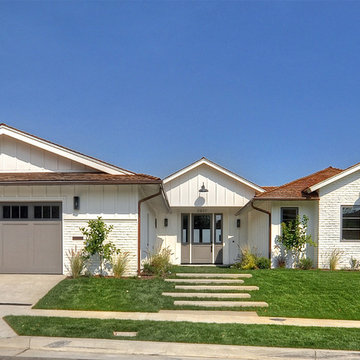
Réalisation d'une façade de maison blanche marine en brique et planches et couvre-joints de taille moyenne et de plain-pied avec un toit à quatre pans et un toit en shingle.
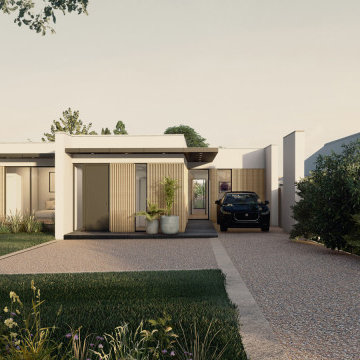
Artistic render of our proposals to transform this bungalow through extension and deep retrofit
Aménagement d'une façade de maison blanche contemporaine en bois et planches et couvre-joints de taille moyenne et de plain-pied avec un toit plat, un toit mixte et un toit gris.
Aménagement d'une façade de maison blanche contemporaine en bois et planches et couvre-joints de taille moyenne et de plain-pied avec un toit plat, un toit mixte et un toit gris.
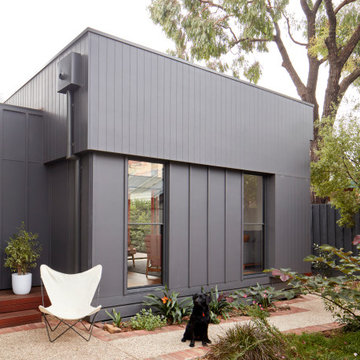
Three different types of exterior cladding - to a rear addition
Aménagement d'une façade de maison verte contemporaine en panneau de béton fibré et planches et couvre-joints de taille moyenne et de plain-pied avec un toit à quatre pans et un toit en métal.
Aménagement d'une façade de maison verte contemporaine en panneau de béton fibré et planches et couvre-joints de taille moyenne et de plain-pied avec un toit à quatre pans et un toit en métal.
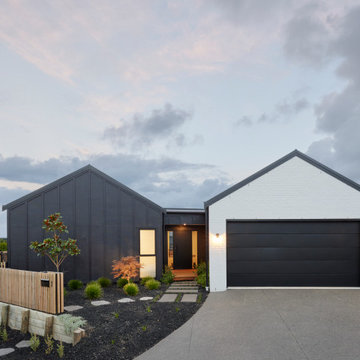
Cette photo montre une façade de maison noire moderne en brique et planches et couvre-joints de taille moyenne et de plain-pied avec un toit à deux pans, un toit en métal et un toit noir.
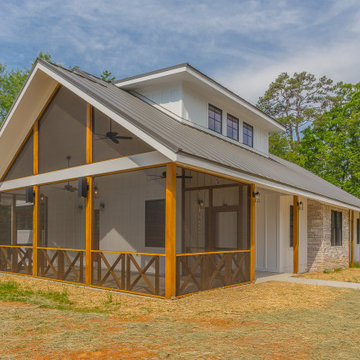
farmhouse exterior with stone and wood accents and black windows; vaulted screened-in porch
Aménagement d'une façade de maison blanche campagne en panneau de béton fibré et planches et couvre-joints de taille moyenne et de plain-pied avec un toit à deux pans, un toit en métal et un toit gris.
Aménagement d'une façade de maison blanche campagne en panneau de béton fibré et planches et couvre-joints de taille moyenne et de plain-pied avec un toit à deux pans, un toit en métal et un toit gris.
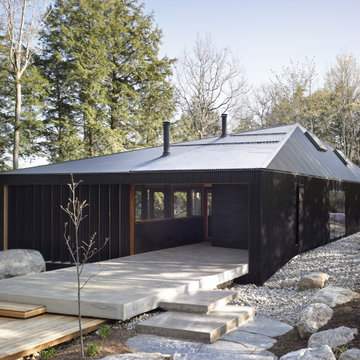
The Clear Lake Cottage proposes a simple tent-like envelope to house both program of the summer home and the sheltered outdoor spaces under a single vernacular form.
A singular roof presents a child-like impression of house; rectilinear and ordered in symmetry while playfully skewed in volume. Nestled within a forest, the building is sculpted and stepped to take advantage of the land; modelling the natural grade. Open and closed faces respond to shoreline views or quiet wooded depths.
Like a tent the porosity of the building’s envelope strengthens the experience of ‘cottage’. All the while achieving privileged views to the lake while separating family members for sometimes much need privacy.
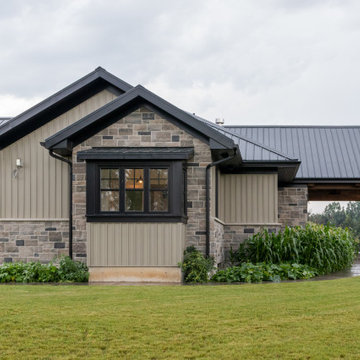
Inspiration pour une façade de maison beige chalet en planches et couvre-joints de taille moyenne et de plain-pied avec un revêtement mixte, un toit à deux pans, un toit en métal et un toit noir.
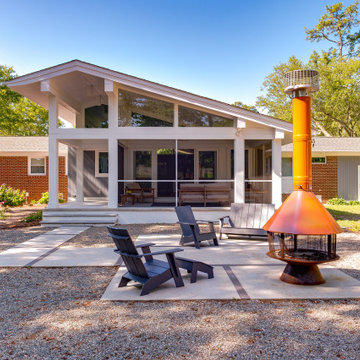
Renovation update and addition to a vintage 1960's suburban ranch house.
Bauen Group - Contractor
Rick Ricozzi - Photographer
Idée de décoration pour une façade de maison blanche vintage en brique et planches et couvre-joints de taille moyenne et de plain-pied avec un toit à deux pans, un toit en shingle et un toit gris.
Idée de décoration pour une façade de maison blanche vintage en brique et planches et couvre-joints de taille moyenne et de plain-pied avec un toit à deux pans, un toit en shingle et un toit gris.
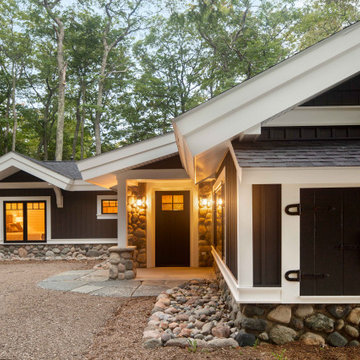
The client came to us to assist with transforming their small family cabin into a year-round residence that would continue the family legacy. The home was originally built by our client’s grandfather so keeping much of the existing interior woodwork and stone masonry fireplace was a must. They did not want to lose the rustic look and the warmth of the pine paneling. The view of Lake Michigan was also to be maintained. It was important to keep the home nestled within its surroundings.
There was a need to update the kitchen, add a laundry & mud room, install insulation, add a heating & cooling system, provide additional bedrooms and more bathrooms. The addition to the home needed to look intentional and provide plenty of room for the entire family to be together. Low maintenance exterior finish materials were used for the siding and trims as well as natural field stones at the base to match the original cabin’s charm.
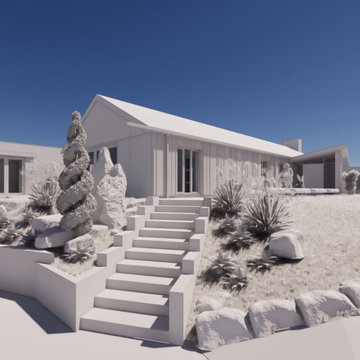
The new owners of this Sussex property wanted to completely change the external and internal image of a classic single storey rectangular brick bungalow. We worked with our clients to give them an extension that was fully glazed allowing a more direct link with the garden and the wow factor that they wanted.
The external elevations were transformed with a new entrance hall and canopy. All the walls were to be clad in charred timber boarding to give the elevations a sharp modern feel.
Idées déco de façades de maisons en planches et couvre-joints de plain-pied
4