Idées déco de façades de maisons en planches et couvre-joints de plain-pied
Trier par :
Budget
Trier par:Populaires du jour
101 - 120 sur 2 219 photos
1 sur 3
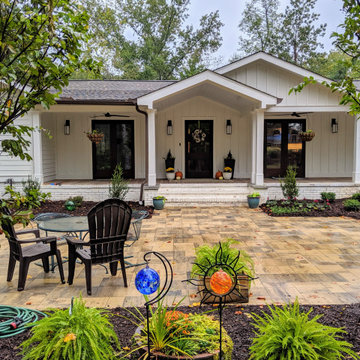
Board & Batten Siding - Ranch Home w/large front porch.
Inspiration pour une façade de maison blanche traditionnelle en panneau de béton fibré et planches et couvre-joints de taille moyenne et de plain-pied avec un toit à deux pans, un toit en shingle et un toit gris.
Inspiration pour une façade de maison blanche traditionnelle en panneau de béton fibré et planches et couvre-joints de taille moyenne et de plain-pied avec un toit à deux pans, un toit en shingle et un toit gris.
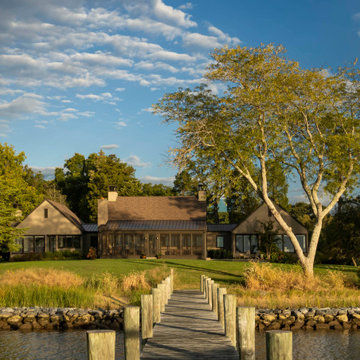
Inspired by the client's desire to design a modern home that blends into its surrounding riverside environment, this residence effortlessly integrates itself with nature. The home’s exterior incorporates horizontal board and batten siding painted a deep, earthy brown, ensuring the structure is softly indiscernible until you are in close proximity.
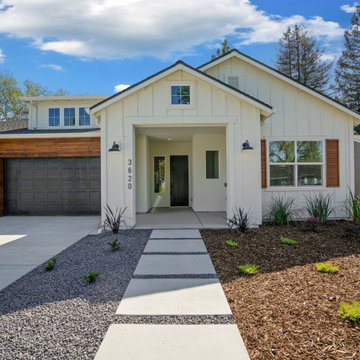
New construction modern farmhouse in Arden park CA with California Room space. 3 Car garage, mixed siding with board and batten and cedar siding.
Aménagement d'une grande façade de maison blanche campagne en panneau de béton fibré et planches et couvre-joints de plain-pied avec un toit à deux pans, un toit mixte et un toit noir.
Aménagement d'une grande façade de maison blanche campagne en panneau de béton fibré et planches et couvre-joints de plain-pied avec un toit à deux pans, un toit mixte et un toit noir.

Aménagement d'une petite façade de maison métallique et grise industrielle en planches et couvre-joints de plain-pied avec un toit à deux pans, un toit en métal et un toit gris.

The Black Box is a carefully crafted architectural statement nestled in the Teign Valley.
Hidden in the Teign Valley, this unique architectural extension was carefully designed to sit within the conservation area, surrounded by listed buildings. This may not be the biggest project but there is a lot going on with this charred larch and zinc extension.
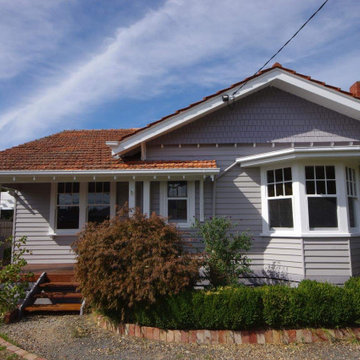
Front facade with a fresh coat of paint, terracotta roof repairs and a new timber entry deck and stairs.
Idées déco pour une façade de maison grise victorienne en bois et planches et couvre-joints de taille moyenne et de plain-pied avec un toit à deux pans, un toit en tuile et un toit rouge.
Idées déco pour une façade de maison grise victorienne en bois et planches et couvre-joints de taille moyenne et de plain-pied avec un toit à deux pans, un toit en tuile et un toit rouge.
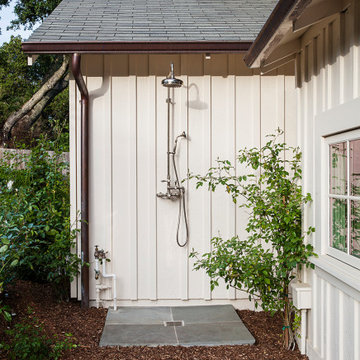
A beautifully remodeled Sears Kit house. Pool, planting, synthetic turf and veggie garden boxes.
Inspiration pour une façade de maison blanche traditionnelle en bois et planches et couvre-joints de taille moyenne et de plain-pied avec un toit à deux pans, un toit en shingle et un toit gris.
Inspiration pour une façade de maison blanche traditionnelle en bois et planches et couvre-joints de taille moyenne et de plain-pied avec un toit à deux pans, un toit en shingle et un toit gris.
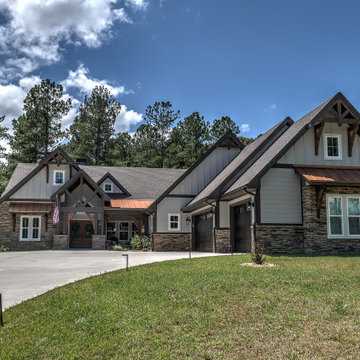
Craftsman style with copper roof accents
Cette photo montre une grande façade de maison grise craftsman en pierre et planches et couvre-joints de plain-pied.
Cette photo montre une grande façade de maison grise craftsman en pierre et planches et couvre-joints de plain-pied.
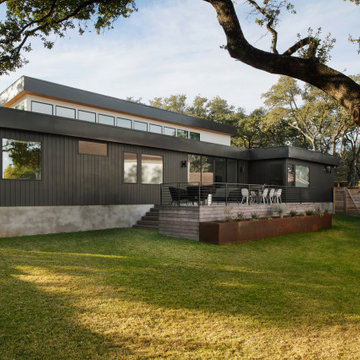
Exemple d'une grande façade de maison noire rétro en planches et couvre-joints de plain-pied avec un revêtement mixte, un toit plat, un toit en métal et un toit noir.
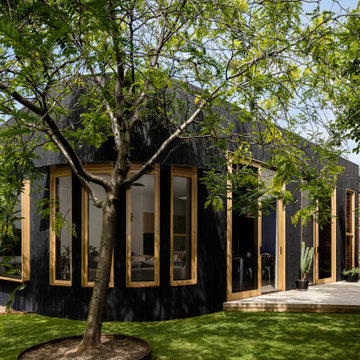
Contemporary black timber cladding with curved walls
Aménagement d'une grande façade de maison noire en bois et planches et couvre-joints de plain-pied avec un toit plat.
Aménagement d'une grande façade de maison noire en bois et planches et couvre-joints de plain-pied avec un toit plat.
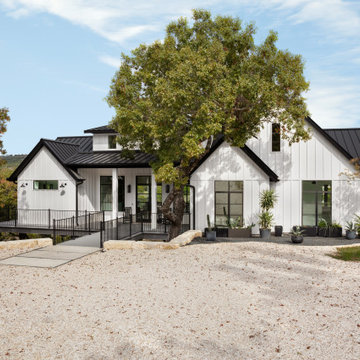
Idée de décoration pour une façade de maison blanche minimaliste en bois et planches et couvre-joints de taille moyenne et de plain-pied avec un toit en appentis, un toit en métal et un toit noir.
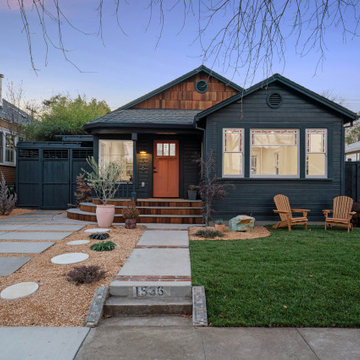
Aménagement d'une façade de maison bleue craftsman en bois et planches et couvre-joints de taille moyenne et de plain-pied avec un toit à deux pans, un toit en shingle et un toit gris.
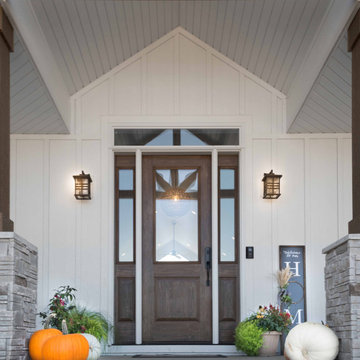
Exemple d'une façade de maison blanche craftsman en planches et couvre-joints de plain-pied.
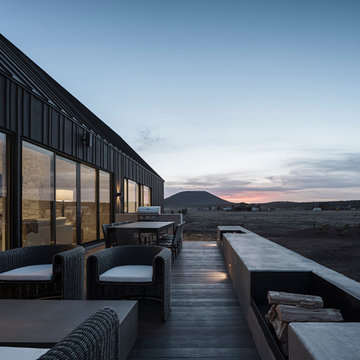
Photo by Roehner + Ryan
Inspiration pour une façade de maison noire rustique en panneau de béton fibré et planches et couvre-joints de taille moyenne et de plain-pied avec un toit à deux pans, un toit en métal et un toit noir.
Inspiration pour une façade de maison noire rustique en panneau de béton fibré et planches et couvre-joints de taille moyenne et de plain-pied avec un toit à deux pans, un toit en métal et un toit noir.
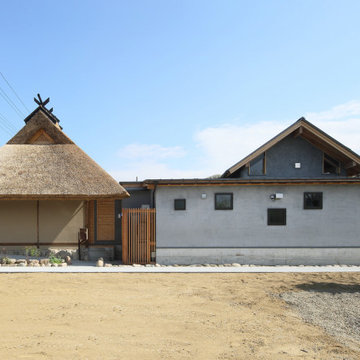
Inspiration pour une petite façade de maison asiatique en bois et planches et couvre-joints de plain-pied.

A Washington State homeowner selected Steelscape’s Eternal Collection® Urban Slate to uplift the style of their home with a stunning new roof. Built in 1993, this home featured an original teal roof with outdated, inferior paint technology.
The striking new roof features Steelscape’s Urban Slate on a classic standing seam profile. Urban Slate is a semi translucent finish which provides a deeper color that changes dynamically with daylight. This engaging color in conjunction with the clean, crisp lines of the standing seam profile uplift the curb appeal of this home and improve the integration of the home with its lush environment.
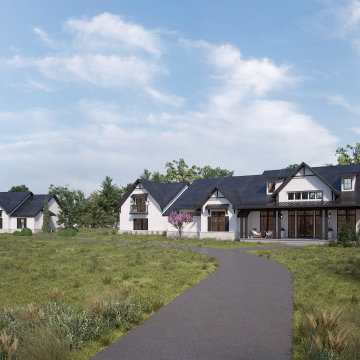
Idée de décoration pour une grande façade de maison blanche champêtre en panneau de béton fibré et planches et couvre-joints de plain-pied avec un toit noir, un toit à deux pans et un toit en métal.
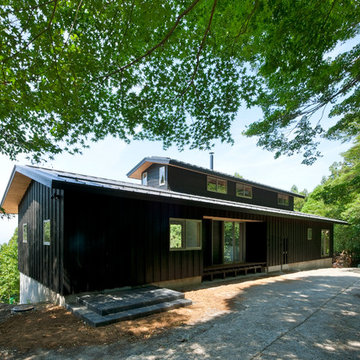
Cette image montre une façade de maison noire nordique en bois et planches et couvre-joints de taille moyenne et de plain-pied avec un toit à deux pans, un toit en métal et un toit noir.
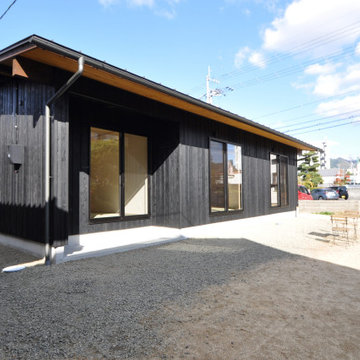
愛媛県の久万高原の杉を90%以上使用した住宅。伐採ツアーで伐採した杉を使用。自然乾燥させ粘り強い架構を実現。軒の深い佇まいとし、屋内と庭が緩やかに繋がる設計とした。南北に開口部を設け「光」と「風」が住宅に心地よく入る間取りとしている。バリアフリー住宅の仕様で素材を活かした内装としている。床も30mmの杉板、壁は真壁、勾配天井には杉板を設置し、気密性の高い省エネ住宅としつつも、吸湿効果の高い住宅としている。内部の建具はすべて造作の木製建具とし、使いやすいようにすべての開口部を幅の広めな引戸とした。
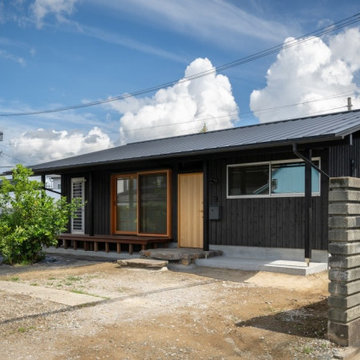
Inspiration pour une petite façade de maison noire en bois et planches et couvre-joints de plain-pied avec un toit à deux pans, un toit en métal et un toit noir.
Idées déco de façades de maisons en planches et couvre-joints de plain-pied
6