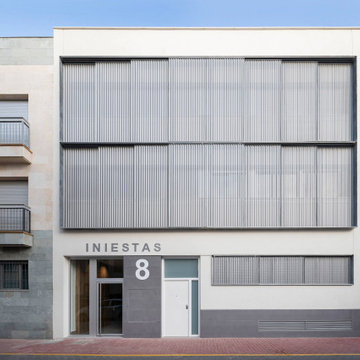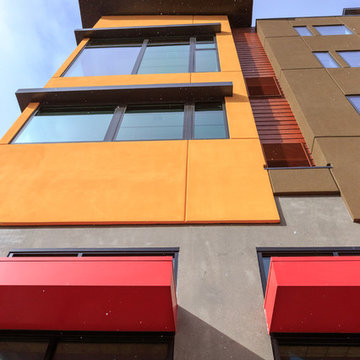Idées déco de façades de maisons en stuc à trois étages et plus
Trier par :
Budget
Trier par:Populaires du jour
21 - 40 sur 194 photos
1 sur 3
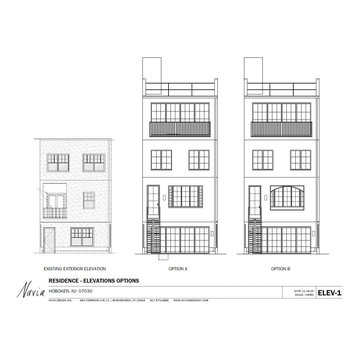
Offering client exterior window and door options for the fourth floor addition and roof top. Stucco material in back and brick material in front of historic townhouse.
Interior design concepts to follow!
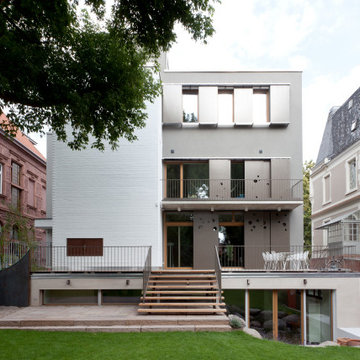
Aménagement d'une très grande façade de maison grise contemporaine en stuc à trois étages et plus avec un toit plat.

Modern Altadore Residence with 6100 Square Feet of developed space.
Simple rectangular monolithic elements without ornamentation. The bare essentials reveals the true essence of minimalist form.
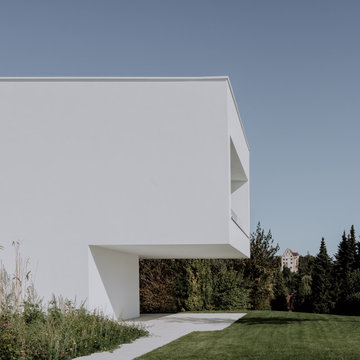
Inspiration pour une grande façade de maison minimaliste en stuc à trois étages et plus avec un toit plat et un toit en métal.
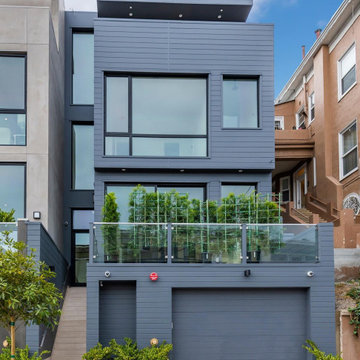
We were approached by a San Francisco firefighter to design a place for him and his girlfriend to live while also creating additional units he could sell to finance the project. He grew up in the house that was built on this site in approximately 1886. It had been remodeled repeatedly since it was first built so that there was only one window remaining that showed any sign of its Victorian heritage. The house had become so dilapidated over the years that it was a legitimate candidate for demolition. Furthermore, the house straddled two legal parcels, so there was an opportunity to build several new units in its place. At our client’s suggestion, we developed the left building as a duplex of which they could occupy the larger, upper unit and the right building as a large single-family residence. In addition to design, we handled permitting, including gathering support by reaching out to the surrounding neighbors and shepherding the project through the Planning Commission Discretionary Review process. The Planning Department insisted that we develop the two buildings so they had different characters and could not be mistaken for an apartment complex. The duplex design was inspired by Albert Frey’s Palm Springs modernism but clad in fibre cement panels and the house design was to be clad in wood. Because the site was steeply upsloping, the design required tall, thick retaining walls that we incorporated into the design creating sunken patios in the rear yards. All floors feature generous 10 foot ceilings and large windows with the upper, bedroom floors featuring 11 and 12 foot ceilings. Open plans are complemented by sleek, modern finishes throughout.
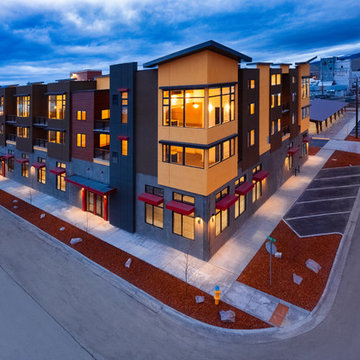
Exterior Facade
Cette image montre un grande façade d'immeuble design en stuc avec un toit plat.
Cette image montre un grande façade d'immeuble design en stuc avec un toit plat.
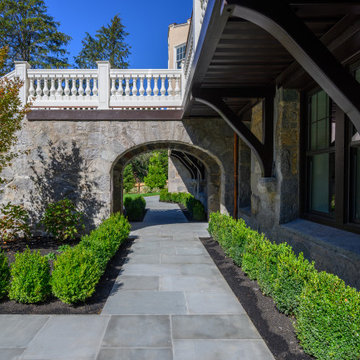
Idée de décoration pour une très grande façade de maison méditerranéenne en stuc à trois étages et plus.
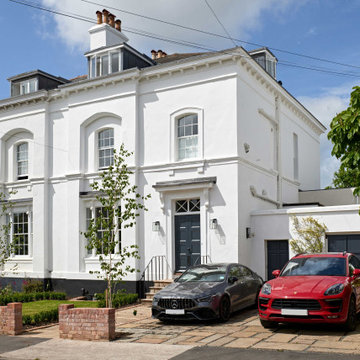
Cette image montre une façade de maison mitoyenne blanche traditionnelle en stuc de taille moyenne et à trois étages et plus avec un toit à quatre pans et un toit en tuile.
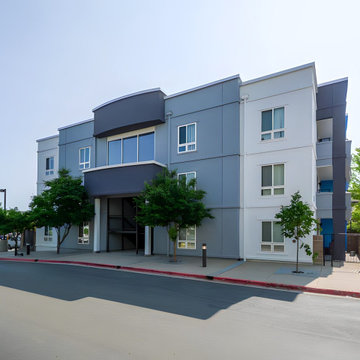
ROI ByDesign l Multifamily Exterior Remodel, Modern Exterior Design Scheme, Apartment Renovation,
Idées déco pour un très grande façade d'immeuble contemporain en stuc avec un toit plat.
Idées déco pour un très grande façade d'immeuble contemporain en stuc avec un toit plat.
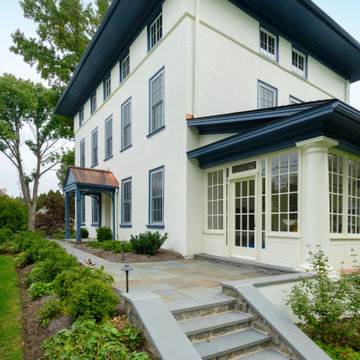
What a treat it was to work on this 190-year-old colonial home! Since the home is on the Historical Register, we worked with the owners on its preservation by adding historically accurate features and details. The stucco is accented with “Colonial Blue” paint on the trim and doors. The copper roofs on the portico and side entrance and the copper flashing around each chimney add a pop of shine. We also rebuilt the house’s deck, laid the slate patio, and installed the white picket fence.
Rudloff Custom Builders has won Best of Houzz for Customer Service in 2014, 2015 2016, 2017, 2019, and 2020. We also were voted Best of Design in 2016, 2017, 2018, 2019 and 2020, which only 2% of professionals receive. Rudloff Custom Builders has been featured on Houzz in their Kitchen of the Week, What to Know About Using Reclaimed Wood in the Kitchen as well as included in their Bathroom WorkBook article. We are a full service, certified remodeling company that covers all of the Philadelphia suburban area. This business, like most others, developed from a friendship of young entrepreneurs who wanted to make a difference in their clients’ lives, one household at a time. This relationship between partners is much more than a friendship. Edward and Stephen Rudloff are brothers who have renovated and built custom homes together paying close attention to detail. They are carpenters by trade and understand concept and execution. Rudloff Custom Builders will provide services for you with the highest level of professionalism, quality, detail, punctuality and craftsmanship, every step of the way along our journey together.
Specializing in residential construction allows us to connect with our clients early in the design phase to ensure that every detail is captured as you imagined. One stop shopping is essentially what you will receive with Rudloff Custom Builders from design of your project to the construction of your dreams, executed by on-site project managers and skilled craftsmen. Our concept: envision our client’s ideas and make them a reality. Our mission: CREATING LIFETIME RELATIONSHIPS BUILT ON TRUST AND INTEGRITY.
Photo credit: Linda McManus
Before photo credit: Kurfiss Sotheby's International Realty
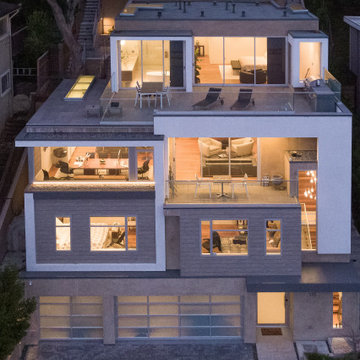
Inspiration pour une grande façade de maison beige minimaliste en stuc à trois étages et plus avec un toit plat.
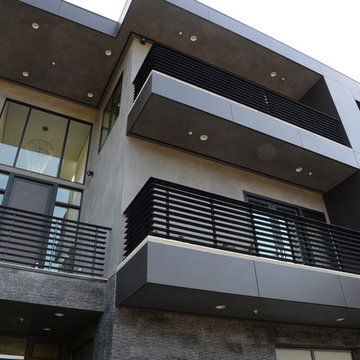
Idée de décoration pour une grande façade de maison grise minimaliste en stuc à trois étages et plus avec un toit plat et un toit mixte.
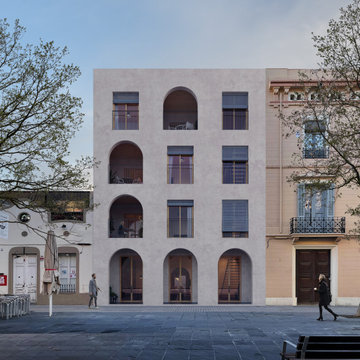
Réalisation d'une façade de maison grise design en stuc à trois étages et plus avec un toit plat.
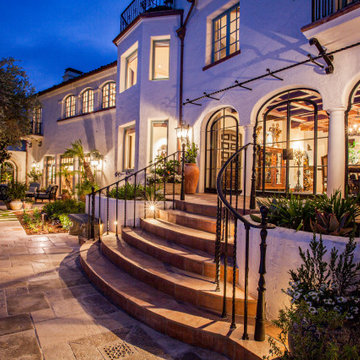
Inspiration pour une grande façade de maison blanche en stuc à trois étages et plus avec un toit en tuile.
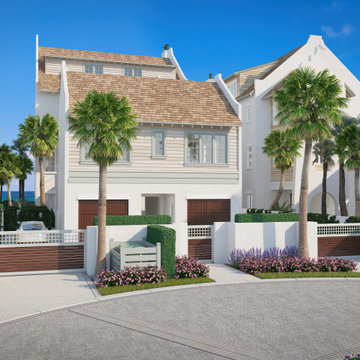
Exterior 3D rendering of gorgeous multi-family coastal residences. Architecture and interior design by Chancey Design Partnership
Idées déco pour une grande façade de maison beige bord de mer en stuc à trois étages et plus avec un toit en shingle et un toit marron.
Idées déco pour une grande façade de maison beige bord de mer en stuc à trois étages et plus avec un toit en shingle et un toit marron.
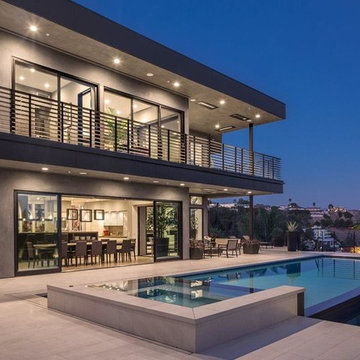
Idée de décoration pour une grande façade de maison grise minimaliste en stuc à trois étages et plus avec un toit plat et un toit mixte.
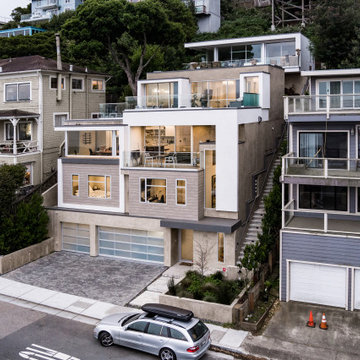
Aménagement d'une grande façade de maison beige moderne en stuc à trois étages et plus avec un toit plat.
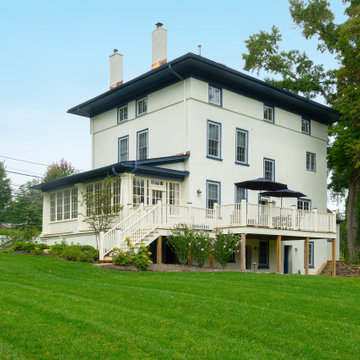
What a treat it was to work on this 190-year-old colonial home! Since the home is on the Historical Register, we worked with the owners on its preservation by adding historically accurate features and details. The stucco is accented with “Colonial Blue” paint on the trim and doors. The copper roofs on the portico and side entrance and the copper flashing around each chimney add a pop of shine. We also rebuilt the house’s deck, laid the slate patio, and installed the white picket fence.
Rudloff Custom Builders has won Best of Houzz for Customer Service in 2014, 2015 2016, 2017, 2019, and 2020. We also were voted Best of Design in 2016, 2017, 2018, 2019 and 2020, which only 2% of professionals receive. Rudloff Custom Builders has been featured on Houzz in their Kitchen of the Week, What to Know About Using Reclaimed Wood in the Kitchen as well as included in their Bathroom WorkBook article. We are a full service, certified remodeling company that covers all of the Philadelphia suburban area. This business, like most others, developed from a friendship of young entrepreneurs who wanted to make a difference in their clients’ lives, one household at a time. This relationship between partners is much more than a friendship. Edward and Stephen Rudloff are brothers who have renovated and built custom homes together paying close attention to detail. They are carpenters by trade and understand concept and execution. Rudloff Custom Builders will provide services for you with the highest level of professionalism, quality, detail, punctuality and craftsmanship, every step of the way along our journey together.
Specializing in residential construction allows us to connect with our clients early in the design phase to ensure that every detail is captured as you imagined. One stop shopping is essentially what you will receive with Rudloff Custom Builders from design of your project to the construction of your dreams, executed by on-site project managers and skilled craftsmen. Our concept: envision our client’s ideas and make them a reality. Our mission: CREATING LIFETIME RELATIONSHIPS BUILT ON TRUST AND INTEGRITY.
Photo credit: Linda McManus
Before photo credit: Kurfiss Sotheby's International Realty
Idées déco de façades de maisons en stuc à trois étages et plus
2
