Idées déco de façades de maisons en stuc avec un toit en appentis
Trier par :
Budget
Trier par:Populaires du jour
81 - 100 sur 1 546 photos
1 sur 3
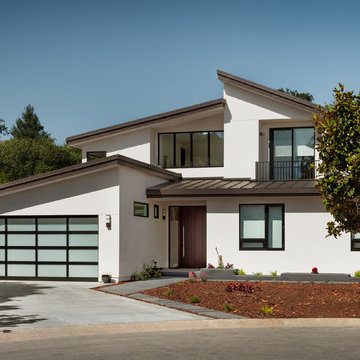
Photo by Agnieszka Jakubowicz
Idée de décoration pour une façade de maison blanche minimaliste en stuc à deux étages et plus avec un toit en appentis et un toit en métal.
Idée de décoration pour une façade de maison blanche minimaliste en stuc à deux étages et plus avec un toit en appentis et un toit en métal.
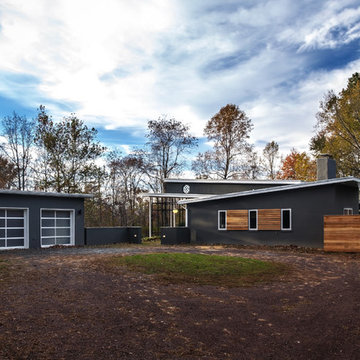
Bradley Jones
Cette image montre une grande façade de maison grise vintage en stuc de plain-pied avec un toit en appentis.
Cette image montre une grande façade de maison grise vintage en stuc de plain-pied avec un toit en appentis.
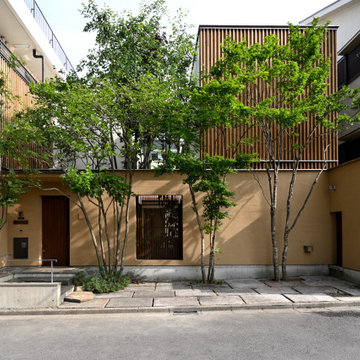
ほぼ既存のままですが、木部に沈着した汚れを高圧洗浄しています。
奥に増築した渡り廊下の白い外壁が見えています。
Cette photo montre une petite façade de maison en stuc à un étage avec un toit en appentis et un toit en métal.
Cette photo montre une petite façade de maison en stuc à un étage avec un toit en appentis et un toit en métal.
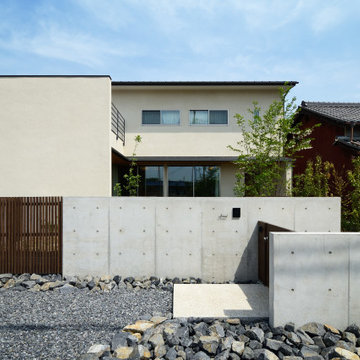
起間の家 外観
Inspiration pour une façade de maison beige en stuc de taille moyenne et à un étage avec un toit en appentis, un toit en métal et un toit bleu.
Inspiration pour une façade de maison beige en stuc de taille moyenne et à un étage avec un toit en appentis, un toit en métal et un toit bleu.

外観は左官材を横引にすることでテクスチャーをつけている。外観はすこし要塞的な形をしているが、一歩中にはいると全く違うやさしい空間となっている
Inspiration pour une grande façade de maison bleue minimaliste en stuc à un étage avec un toit en appentis et un toit en métal.
Inspiration pour une grande façade de maison bleue minimaliste en stuc à un étage avec un toit en appentis et un toit en métal.
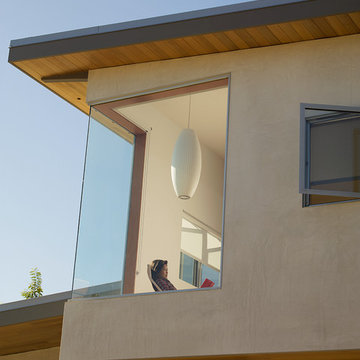
Gregg Segal
Cette photo montre une grande façade de maison beige moderne en stuc à un étage avec un toit en appentis.
Cette photo montre une grande façade de maison beige moderne en stuc à un étage avec un toit en appentis.
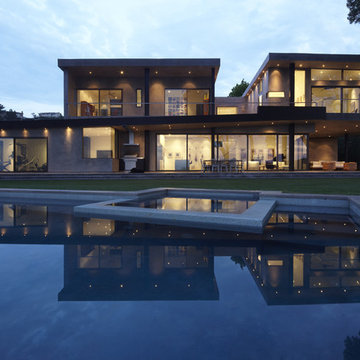
View over the pool to the backyard, outdoor living room and porch above.
Réalisation d'une façade de maison beige design en stuc à un étage et de taille moyenne avec un toit en appentis.
Réalisation d'une façade de maison beige design en stuc à un étage et de taille moyenne avec un toit en appentis.

Photos by Francis and Francis Photography
The Anderson Residence is ‘practically’ a new home in one of Las Vegas midcentury modern neighborhoods McNeil. The house is the current home of Ian Anderson the local Herman Miller dealer and Shanna Anderson of Leeland furniture family. When Ian first introduced CSPA studio to the project it was burned down house. Turns out that the house is a 1960 midcentury modern sister of two homes that was destroyed by arson in a dispute between landlord and tenant. Once inside the burned walls it was quite clear what a wonderful house it once was. Great care was taken to try and restore the house to a similar splendor. The reality is the remodel didn’t involve much of the original house, by the time the fire damage was remediated there wasn’t much left. The renovation includes an additional 1000 SF of office, guest bedroom, laundry, mudroom, guest toilet outdoor shower and a garage. The roof line was raised in order to accommodate a forced air mechanical system, but care was taken to keep the lines long and low (appearing) to match the midcentury modern style.
The House is an H-shape. Typically houses of this time period would have small rooms with long narrow hallways. However in this case with the walls burned out one can see from one side of the house to other creating a huge feeling space. It was decided to totally open the East side of the house and make the kitchen which gently spills into the living room and wood burning fireplace the public side. New windows and a huge 16’ sliding door were added all the way around the courtyard so that one can see out and across into the private side. On the west side of the house the long thin hallway is opened up by the windows to the courtyard and the long wall offers an opportunity for a gallery style art display. The long hallway opens to two bedrooms, shared bathroom and master bedroom. The end of the hallway opens to a casual living room and the swimming pool area.
The house has no formal dining room but a 15’ custom crafted table by Ian’s sculptor father that is an extension of the kitchen island.
The H-shape creates two covered areas, one is the front entry courtyard, fenced in by a Brazilian walnut enclosure and crowned by a steel art installation by Ian’s father. The rear covered courtyard is a breezy spot for chilling out on a hot desert day.
The pool was re-finished and a shallow soaking deck added. A new barbeque and covered patio added. Some of the large plant material was salvaged and nursed back to health and a complete new desert landscape was re-installed to bring the exterior to life.
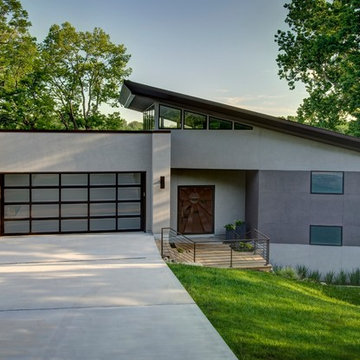
Moment In Time Photography
Aménagement d'une façade de maison beige contemporaine en stuc avec un toit en appentis.
Aménagement d'une façade de maison beige contemporaine en stuc avec un toit en appentis.
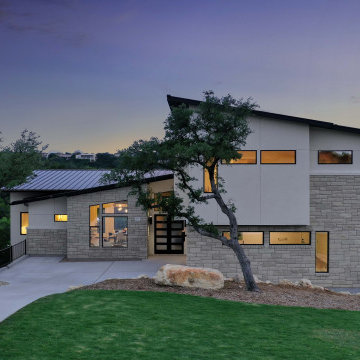
Cette image montre une façade de maison blanche design en stuc à deux étages et plus avec un toit en appentis et un toit noir.
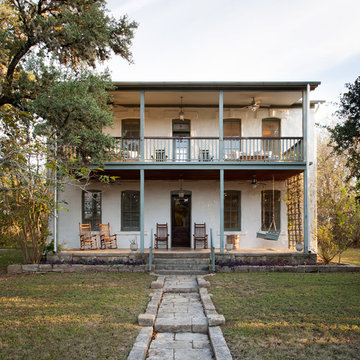
Idée de décoration pour une façade de maison blanche champêtre en stuc à un étage et de taille moyenne avec un toit en appentis.
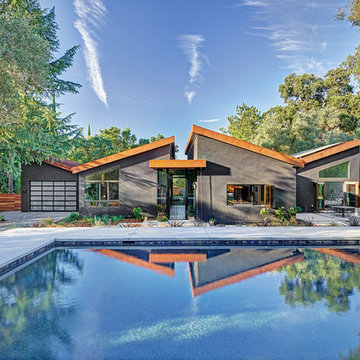
The flat-roofed entry and connecting corridors, with floor to ceiling windows, create channels between the high-pitched roofs further accentuating the three linear volumes
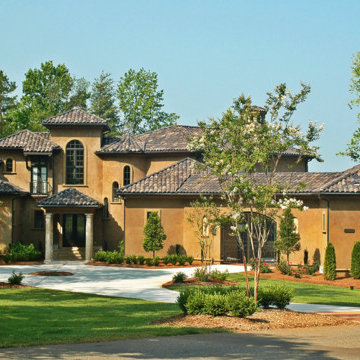
Mediterranean House Plans - Italianate House Plans
This stunning Mediterranean Italianate home plan starts with a towering grand entry that will leave you speechless. This open floor plan has surprises around every corner, including a home office, study, gourmet kitchen with an attractive crescent-moon island, and both a formal dining area and a breakfast area. Take the spiral staircase upstairs and you’ll find four suites, including the queen of all mother-in-law suites, plus a loft. This creative home plan has plenty of outdoor living space, including an open terrace, a screen porch and a private terrace opening off the master suite. There are two separate garages with 2-car dimensions, connected by a porte cochere. If all this isn’t enough living space, there is an optional basement.
First Floor Heated: 2,583
Master Suite: Down
Second Floor Heated: 1,587
Baths: 5.5
Third Floor Heated:
Main Floor Ceiling: 10′
Total Heated Area: 4,170
Specialty Rooms: Screened Porch
Garages: Four
Bedrooms: Five
Footprint: 108′-¾” x 112′-1″
www.edgplancollection.com
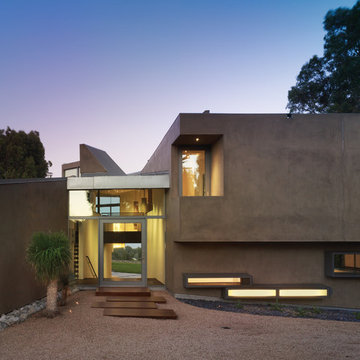
View of entry to the house.
Inspiration pour une façade de maison beige design en stuc de taille moyenne et à un étage avec un toit en appentis.
Inspiration pour une façade de maison beige design en stuc de taille moyenne et à un étage avec un toit en appentis.
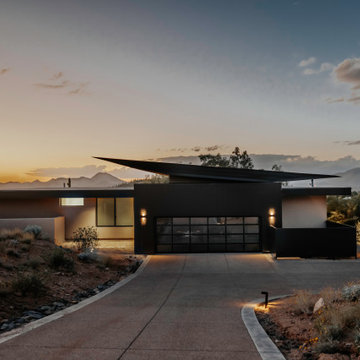
Floating roof over the Chaten Home
Aménagement d'une grande façade de maison beige moderne en stuc de plain-pied avec un toit en appentis, un toit en métal et un toit marron.
Aménagement d'une grande façade de maison beige moderne en stuc de plain-pied avec un toit en appentis, un toit en métal et un toit marron.
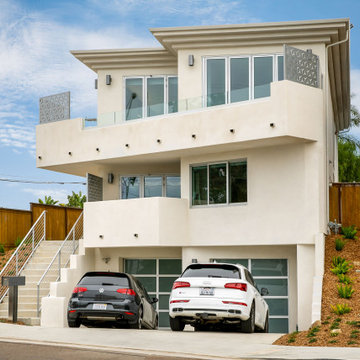
Cette image montre une grande façade de maison beige design en stuc à deux étages et plus avec un toit en appentis et un toit en shingle.
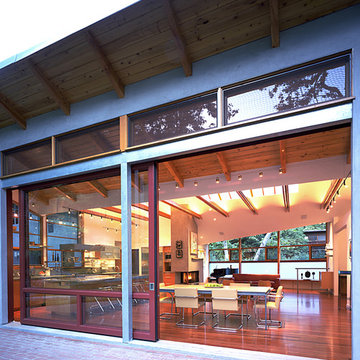
Inspiration pour une façade de maison grise minimaliste en stuc de taille moyenne et de plain-pied avec un toit en appentis.
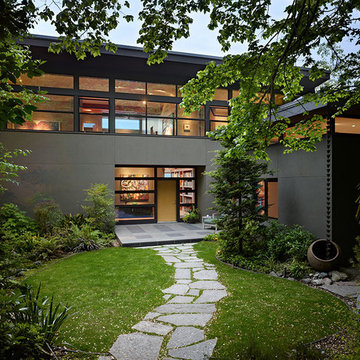
A flagstone path leads through the garden to the front door.
Cette image montre une façade de maison marron design en stuc de taille moyenne et à un étage avec un toit en appentis et un toit en métal.
Cette image montre une façade de maison marron design en stuc de taille moyenne et à un étage avec un toit en appentis et un toit en métal.
A contemporary new construction home located in Abbotsford, BC. The exterior body is mainly acrylic stucco (X-202-3E) and Hardie Panel painted in Benjamin Moore Black Tar (2126-10) & Eldorado Ledgestone33 Beach Pebble.
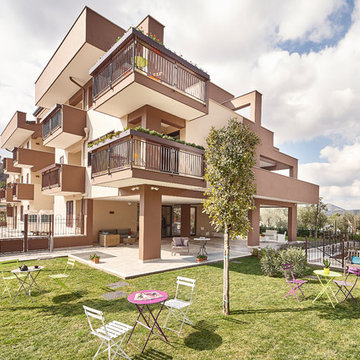
Cette photo montre une grande façade de maison beige chic en stuc à deux étages et plus avec un toit en appentis et un toit mixte.
Idées déco de façades de maisons en stuc avec un toit en appentis
5