Idées déco de façades de maisons en stuc avec un toit en appentis
Trier par :
Budget
Trier par:Populaires du jour
161 - 180 sur 1 577 photos
1 sur 3
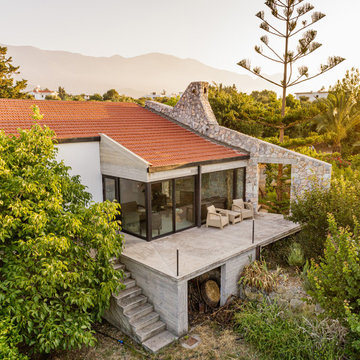
Exterior view of patio + adjacent mountain range that materials were recovered from.
PHOTO: Sevket Turel Flycam
Cette photo montre une petite façade de Tiny House blanche méditerranéenne en stuc de plain-pied avec un toit en appentis et un toit en tuile.
Cette photo montre une petite façade de Tiny House blanche méditerranéenne en stuc de plain-pied avec un toit en appentis et un toit en tuile.
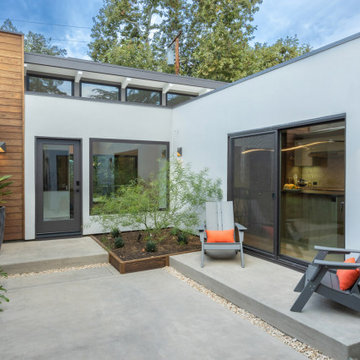
Inspiration pour une façade de maison blanche vintage en stuc de taille moyenne et de plain-pied avec un toit en appentis et un toit blanc.
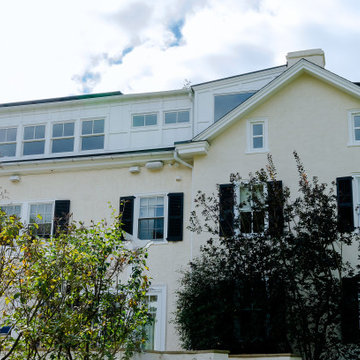
Idée de décoration pour une grande façade de maison blanche tradition en stuc à deux étages et plus avec un toit en appentis et un toit en shingle.
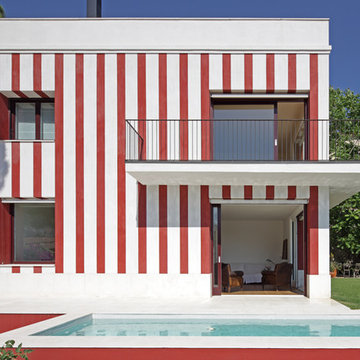
lluís Bernat, 4photos.cat
Réalisation d'une façade de maison multicolore design en stuc de taille moyenne et à deux étages et plus avec un toit en appentis et un toit en tuile.
Réalisation d'une façade de maison multicolore design en stuc de taille moyenne et à deux étages et plus avec un toit en appentis et un toit en tuile.
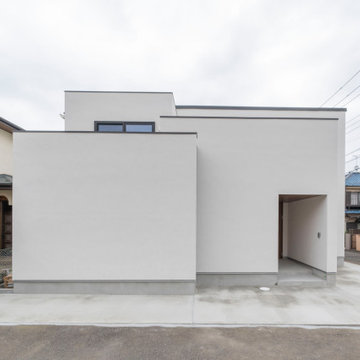
Exemple d'une façade de maison moderne en stuc de taille moyenne et à un étage avec un toit en appentis, un toit en métal et un toit noir.
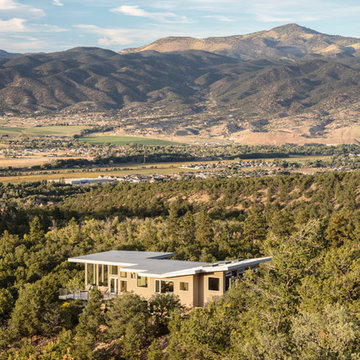
David Lauer Photography
Inspiration pour une grande façade de maison beige design en stuc à deux étages et plus avec un toit en appentis et un toit mixte.
Inspiration pour une grande façade de maison beige design en stuc à deux étages et plus avec un toit en appentis et un toit mixte.
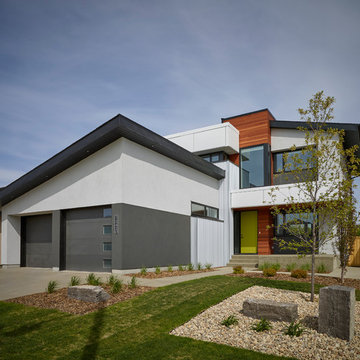
Merle Prosofsky
Idée de décoration pour une façade de maison grise design en stuc de taille moyenne et à un étage avec un toit en appentis.
Idée de décoration pour une façade de maison grise design en stuc de taille moyenne et à un étage avec un toit en appentis.
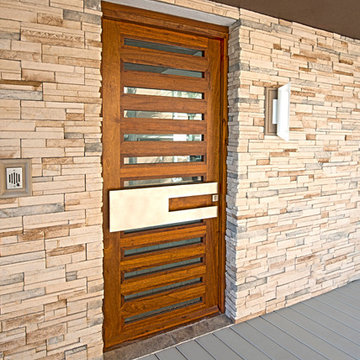
If there is a God of architecture he was smiling when this large oceanfront contemporary home was conceived in built.
Located in Treasure Island, The Sand Castle Capital of the world, our modern, majestic masterpiece is a turtle friendly beacon of beauty and brilliance. This award-winning home design includes a three-story glass staircase, six sets of folding glass window walls to the ocean, custom artistic lighting and custom cabinetry and millwork galore. What an inspiration it has been for JS. Company to be selected to build this exceptional one-of-a-kind luxury home.
Contemporary, Tampa Flordia
DSA
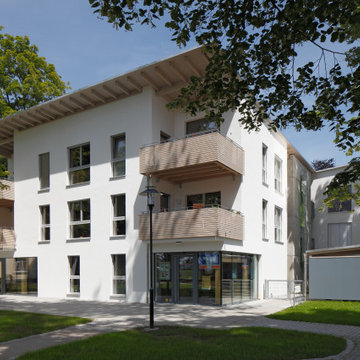
Idée de décoration pour une façade de maison blanche design en stuc avec un toit en appentis et un toit gris.
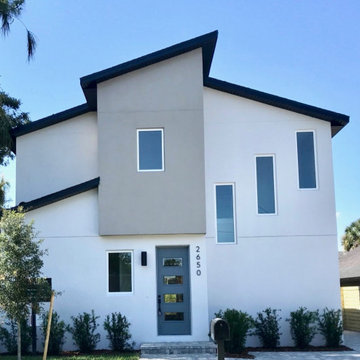
Idée de décoration pour une petite façade de maison multicolore design en stuc à un étage avec un toit en appentis, un toit en shingle et un toit noir.
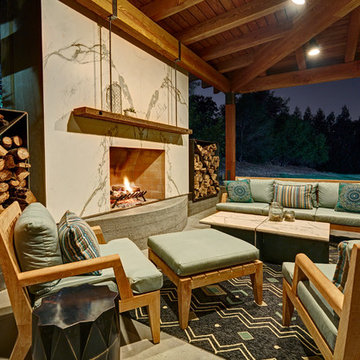
A feat of structural engineering and the perfect destination for outdoor living! Rustic and Modern design come together seamlessly to create an atmosphere of style and comfort. This spacious outdoor lounge features a Dekton fireplace and one of a kind angular ceiling system. Custom dining and coffee tables are made of raw steel topped by Dekton surfaces. Steel elements are repeated on the suspension of the reclaimed mantle and large 4’x4’ steel X’s for storing firewood. Sofa and Lounge Chairs in teak with worry-free outdoor rated fabric make living easy. Let’s sail away!
Fred Donham of PhotographerLink
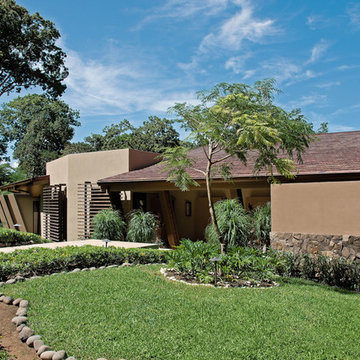
Bartlett Residence appears from the road as a simple, one-story structure but in reality it is an upside down design where the entrance is on the second level and
the rest of the house hides behind the hillside. // Gerardo Marín E.
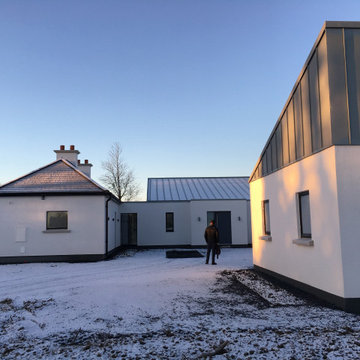
An extension to an existing cottage. The contemporary extension creates a courtyard for parking and sets up the layout of the house so the living spaces can enjoy the southwesterly sun.
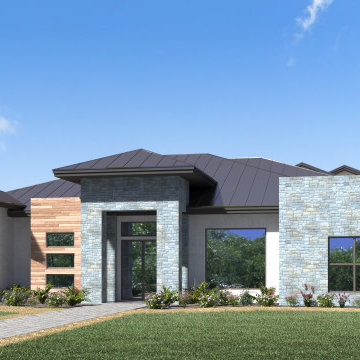
A light, bright, modern infused home with streamlined details available for customization. Home features a rear courtyard, outdoor kitchen, open concept floor plan, statement Entry, game room, and guest room with optional garage. Contact us for for more information on this custom home located in The Canyons at Scenic Loop.
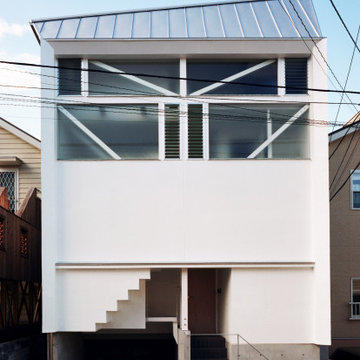
Idées déco pour une façade de maison mitoyenne blanche moderne en stuc de taille moyenne et à deux étages et plus avec un toit en appentis et un toit en métal.
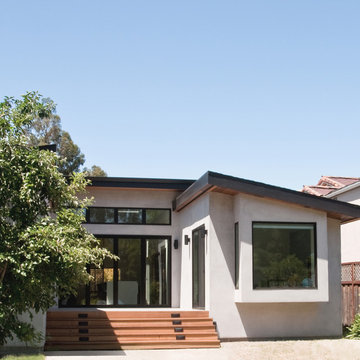
Idées déco pour une façade de maison grise moderne en stuc de taille moyenne et de plain-pied avec un toit en appentis.
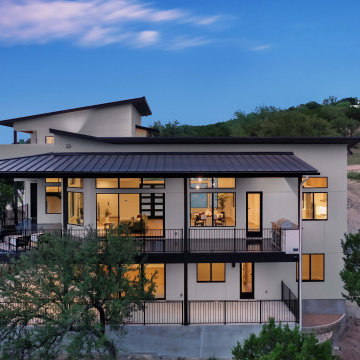
Idée de décoration pour une façade de maison blanche design en stuc à deux étages et plus avec un toit en appentis et un toit noir.
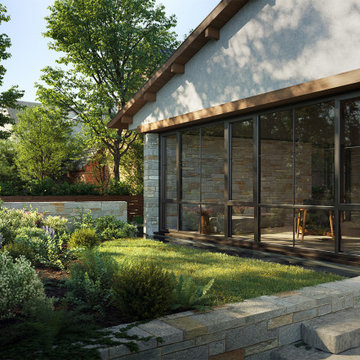
Originating as a concept for a model home of modern living, the coNEXT home is a fully-connected, right-sized residence that embraces the promise of technology while helping to balance its role in the lives of the family within.
Visualization: ZOA 3D Studio
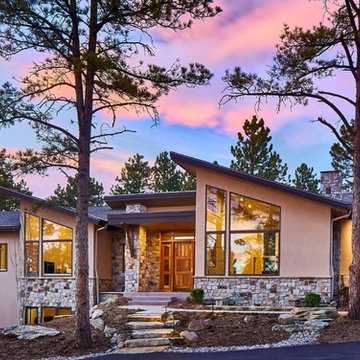
David Patterson
Cette photo montre une façade de maison beige montagne en stuc de taille moyenne et à un étage avec un toit en appentis et un toit en shingle.
Cette photo montre une façade de maison beige montagne en stuc de taille moyenne et à un étage avec un toit en appentis et un toit en shingle.
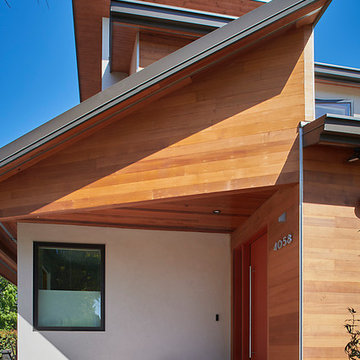
Ivy
Réalisation d'une grande façade de maison blanche design en stuc à un étage avec un toit en appentis et un toit en métal.
Réalisation d'une grande façade de maison blanche design en stuc à un étage avec un toit en appentis et un toit en métal.
Idées déco de façades de maisons en stuc avec un toit en appentis
9