Idées déco de façades de maisons en stuc avec un toit en shingle
Trier par :
Budget
Trier par:Populaires du jour
41 - 60 sur 7 775 photos
1 sur 3
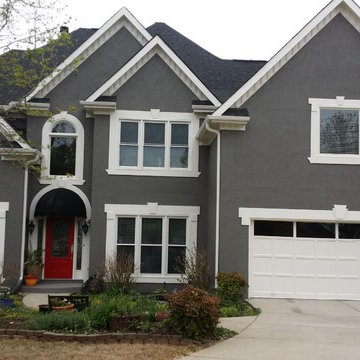
A freshly painted exterior. The dark grey and white combination give this home a clean and renewed look.
Cette photo montre une façade de maison grise chic en stuc de taille moyenne et à un étage avec un toit à deux pans et un toit en shingle.
Cette photo montre une façade de maison grise chic en stuc de taille moyenne et à un étage avec un toit à deux pans et un toit en shingle.
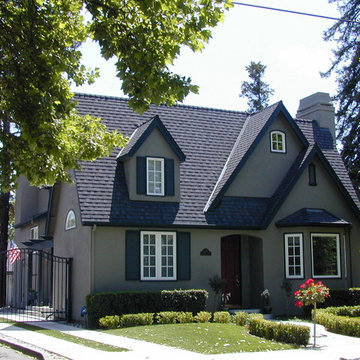
Inspiration pour une grande façade de maison grise traditionnelle en stuc à un étage avec un toit en shingle.
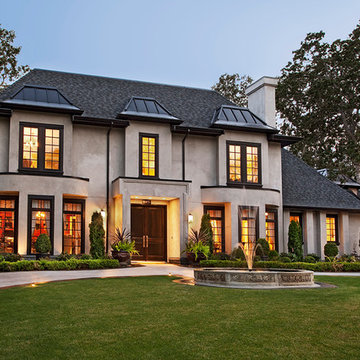
Aménagement d'une grande façade de maison beige classique en stuc à un étage avec un toit en shingle.
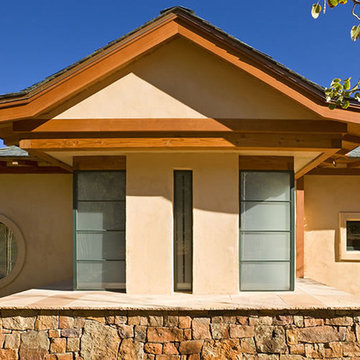
The owner’s desire was for a home blending Asian design characteristics with Southwestern architecture, developed within a small building envelope with significant building height limitations as dictated by local zoning. Even though the size of the property was 20 acres, the steep, tree covered terrain made for challenging site conditions, as the owner wished to preserve as many trees as possible while also capturing key views.
For the solution we first turned to vernacular Chinese villages as a prototype, specifically their varying pitched roofed buildings clustered about a central town square. We translated that to an entry courtyard opened to the south surrounded by a U-shaped, pitched roof house that merges with the topography. We then incorporated traditional Japanese folk house design detailing, particularly the tradition of hand crafted wood joinery. The result is a home reflecting the desires and heritage of the owners while at the same time respecting the historical architectural character of the local region.

Cette image montre une très grande façade de maison chalet en stuc à un étage avec un toit en shingle et un toit gris.

The curved wall and curving staircase help round out the green space. It also creates a point where one can see all of the lower lawn and watch or talk with those below, providing a visual and verbal connection between the spaces.

This grand Colonial in Willow Glen was built in 1925 and has been a landmark in the community ever since. The house underwent a careful remodel in 2019 which revitalized the home while maintaining historic details. See the "Before" photos to get the whole picture.

This is not your traditional bungalow! While it shares some of the hallmarks of this historic home style, this bungalow brings the classic single-story design into the twenty-first century.
The black-and-white facade shows a simple, but incredibly well thought out design consisting of mostly straight lines and glass. Modern architecture is all about simple designs where less is more. Clean and uncluttered home exterior trends have gained popularity over the years, as many homeowners are yearning to live peacefully without excess.
Clean lines, basic forms, single-use of colour, repetition of structures and strategic use of metal, stone, stucco and glass materials are defining characteristics of this custom home in the upper-scale, inner-city community of North Glenmore Park in Calgary, Alberta.

Cette image montre une grande façade de maison blanche minimaliste en stuc à un étage avec un toit à deux pans et un toit en shingle.
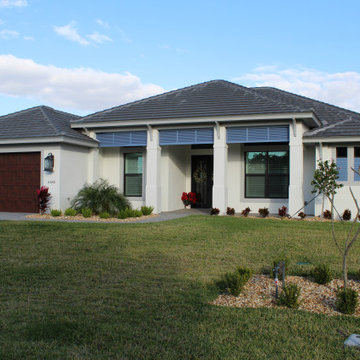
Idées déco pour une grande façade de maison blanche classique en stuc de plain-pied avec un toit à quatre pans et un toit en shingle.
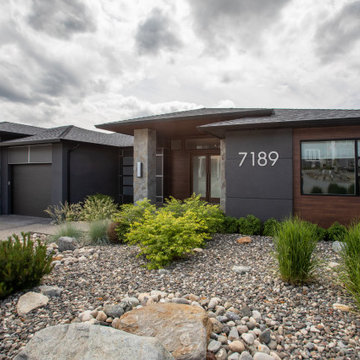
Cette photo montre une grande façade de maison grise tendance en stuc à un étage avec un toit à quatre pans et un toit en shingle.
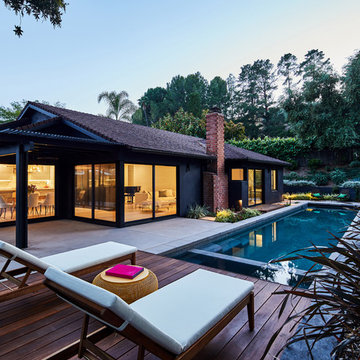
Backyard at dusk
Landscape design by Meg Rushing Coffee
Photo by Dan Arnold
Réalisation d'une façade de maison noire vintage en stuc de taille moyenne et de plain-pied avec un toit à quatre pans et un toit en shingle.
Réalisation d'une façade de maison noire vintage en stuc de taille moyenne et de plain-pied avec un toit à quatre pans et un toit en shingle.
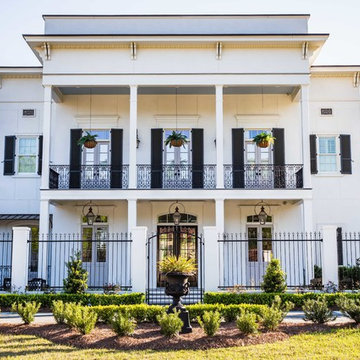
The Entry
Exemple d'une très grande façade de maison blanche chic en stuc à un étage avec un toit à quatre pans et un toit en shingle.
Exemple d'une très grande façade de maison blanche chic en stuc à un étage avec un toit à quatre pans et un toit en shingle.
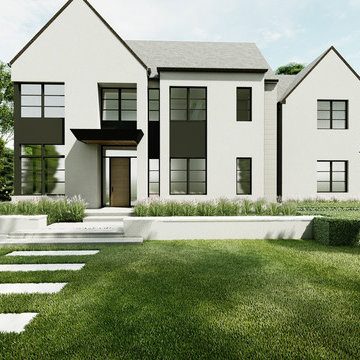
A rendering of a 3,800 square foot contemporary home currently under construction by La Marco Homes, located in downtown Birmingham, MI.
Réalisation d'une façade de maison blanche minimaliste en stuc de taille moyenne et à un étage avec un toit à deux pans et un toit en shingle.
Réalisation d'une façade de maison blanche minimaliste en stuc de taille moyenne et à un étage avec un toit à deux pans et un toit en shingle.

This Escondido home was renovated with exterior siding repair and new taupe stucco. Giving this home a fresh new and consistent look! Photos by Preview First.
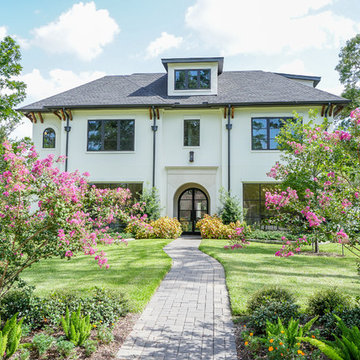
This new construction was on market vacant for 11 months, but received an offer within weeks of staging!
Inspiration pour une façade de maison blanche traditionnelle en stuc à deux étages et plus avec un toit à quatre pans et un toit en shingle.
Inspiration pour une façade de maison blanche traditionnelle en stuc à deux étages et plus avec un toit à quatre pans et un toit en shingle.
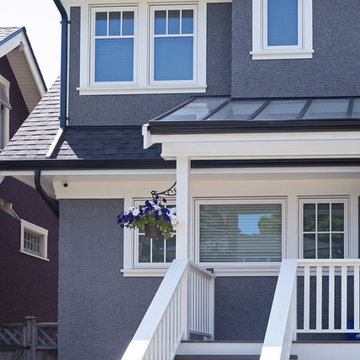
Idées déco pour une façade de maison grise classique en stuc de taille moyenne et à un étage avec un toit à deux pans et un toit en shingle.
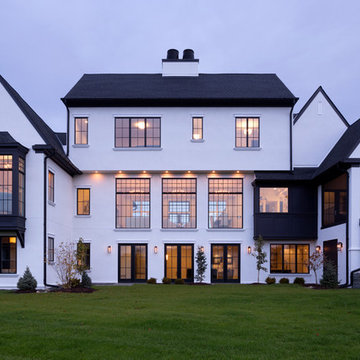
Réalisation d'une très grande façade de maison blanche design en stuc à deux étages et plus avec un toit à deux pans et un toit en shingle.
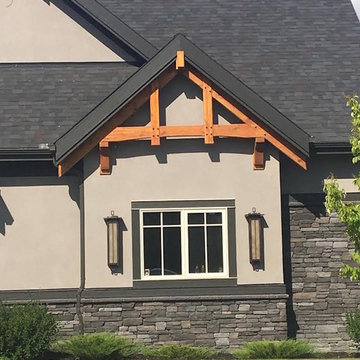
Inspiration pour une façade de maison beige craftsman en stuc de taille moyenne et à un étage avec un toit en shingle et un toit à quatre pans.
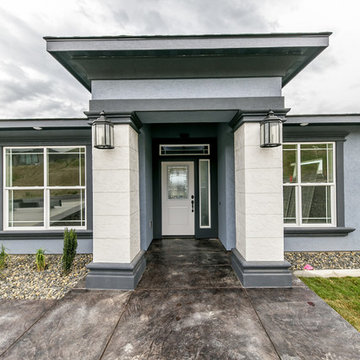
Inspiration pour une façade de maison bleue traditionnelle en stuc de taille moyenne et de plain-pied avec un toit à quatre pans et un toit en shingle.
Idées déco de façades de maisons en stuc avec un toit en shingle
3